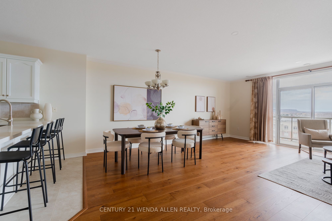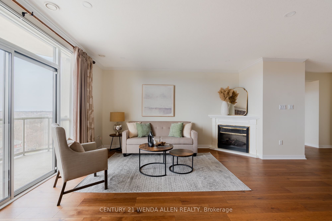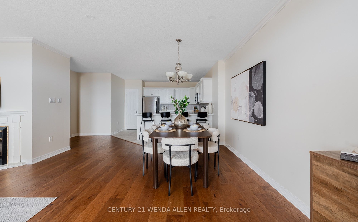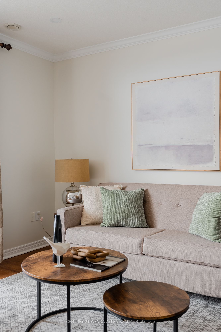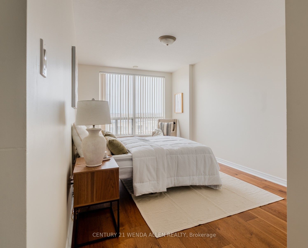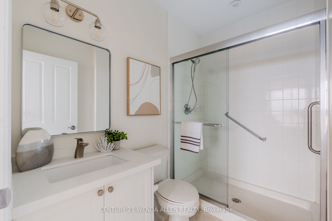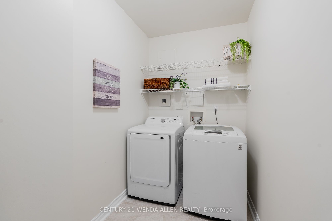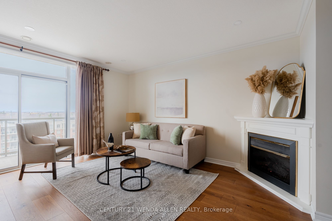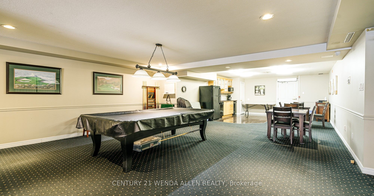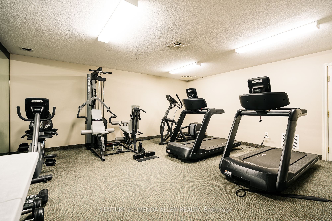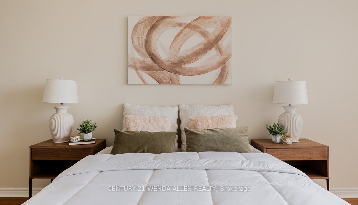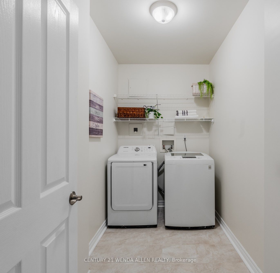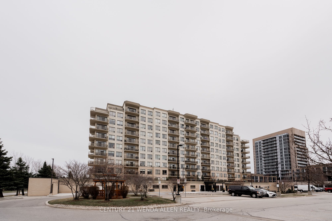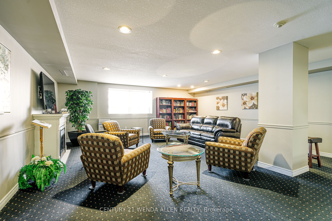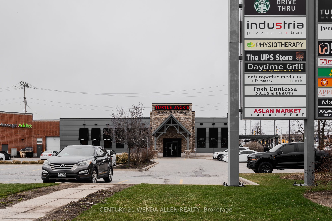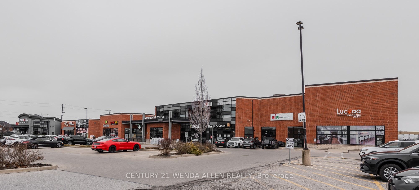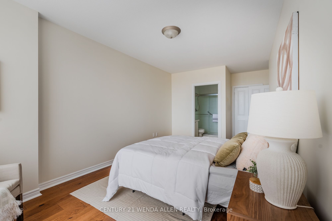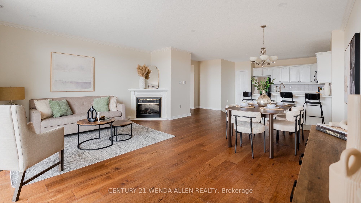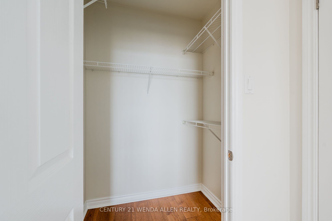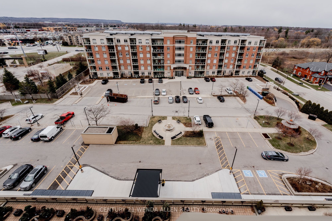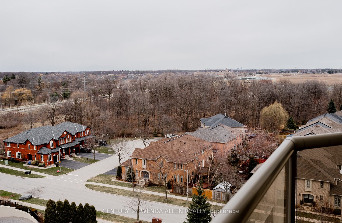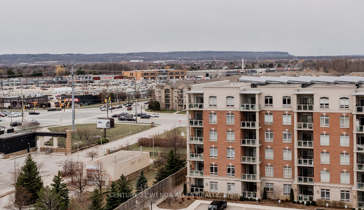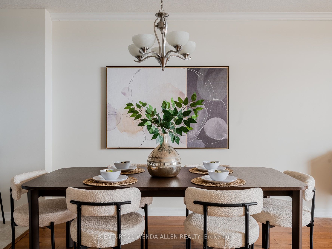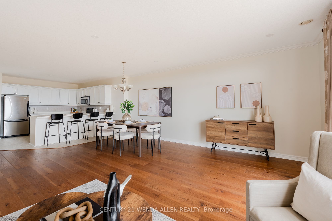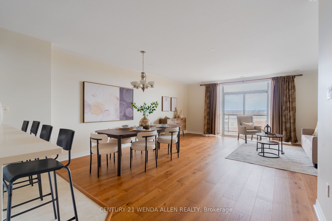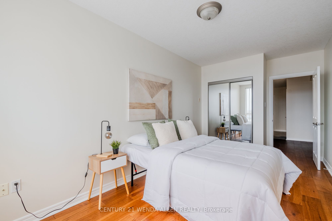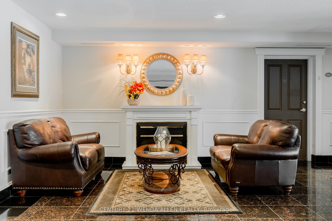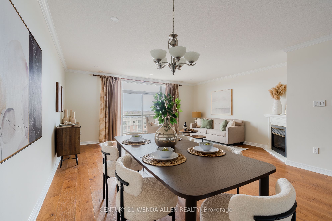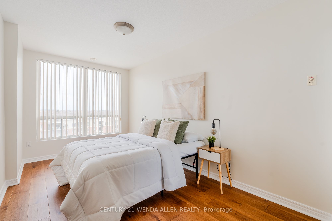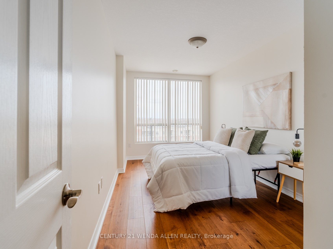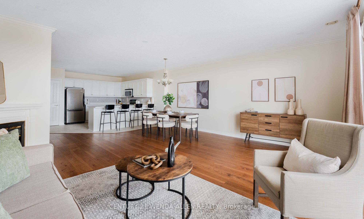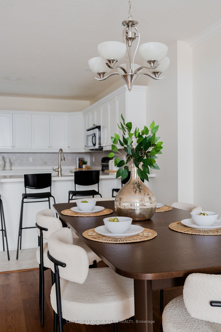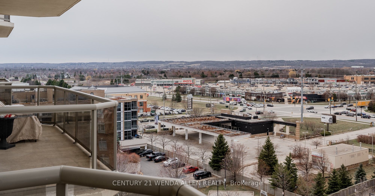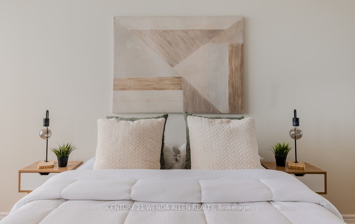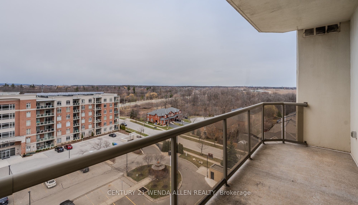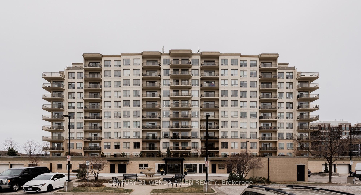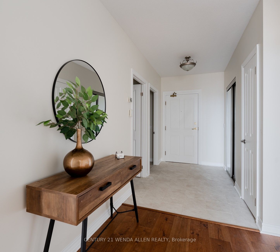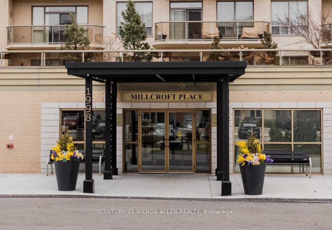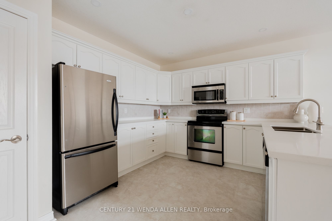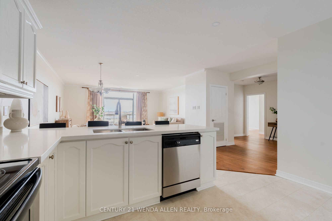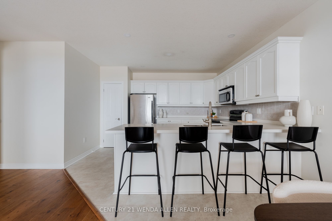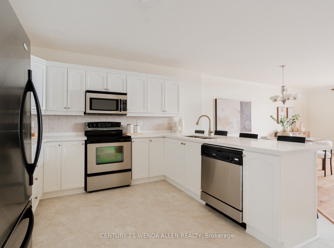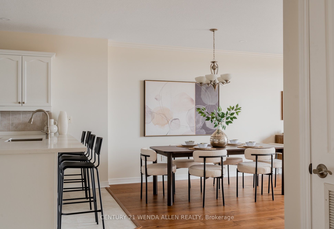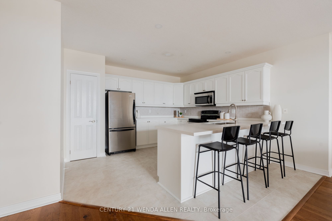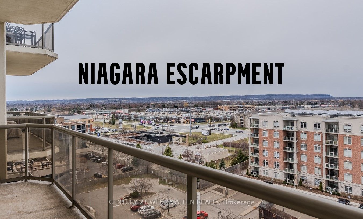
$849,888
Est. Payment
$3,246/mo*
*Based on 20% down, 4% interest, 30-year term
Listed by CENTURY 21 WENDA ALLEN REALTY
Condo Apartment•MLS #W12075414•New
Included in Maintenance Fee:
Heat
Hydro
Water
Common Elements
Building Insurance
Parking
Price comparison with similar homes in Burlington
Compared to 106 similar homes
15.4% Higher↑
Market Avg. of (106 similar homes)
$736,751
Note * Price comparison is based on the similar properties listed in the area and may not be accurate. Consult licences real estate agent for accurate comparison
Room Details
| Room | Features | Level |
|---|---|---|
Kitchen 4.32 × 4.11 m | RenovatedQuartz CounterBreakfast Bar | Flat |
Dining Room 5.59 × 2.89 m | Combined w/LivingHardwood FloorOpen Concept | Flat |
Living Room 5.59 × 2.95 m | Gas FireplaceW/O To BalconyWindow Floor to Ceiling | Flat |
Primary Bedroom 6.45 × 2.92 m | 3 Pc EnsuiteLarge WindowHardwood Floor | Flat |
Bedroom 2 5.23 × 2.77 m | Large WindowDouble ClosetHardwood Floor | Flat |
Client Remarks
!!Stunning Views Of The Niagara Escarpment!! Experience An Elegant & Upscale Lifestyle In Coveted Millcroft Place In The Heart Of Idyllic Uptown Burlington! Enjoy The Benefits & Convenience Of Condo Living In This Very Spacious 1400SF Of Bright & Airy Living Space! Perfect For Empty Nesters/Professionals Downsizing From House To Condo Life Without Sacrificing Space! Newly Renovated Open-Concept Living/Dining/Kitchen Is Beautifully Highlighted By Gorgeous Panoramic Views! The Crisp White Kitchen Features Quartz Countertops/Tons Of Counterspace/Stainless Steel Appliances/Pantry/Backsplash. The Long Breakfast Bar Accommodates 4-6 Barstools, Making It Handy For Those Quick Meals. The Very Spacious Dining Room/Living Room Is Conducive To The Largest Of Family Functions, Perfect For Entertaining. On Those Cold, Chilly Nights Or Lazy Sunday Afternoons, Sit By The Gas Fireplace. Floor-To-Ceiling Windows Capture A Plethora Of Light. Watch The Seasons Change In The Surrounding Greenspace Or Take In Cinematic Sunsets Over The Niagara Escarpment, All From The Comfort Of Your Open Balcony! Generously Sized Primary Bedroom Boasts A Large Window & Reno'd 3-Pc Ensuite With Glass Shower & Quartz C/T. The Large 2nd Bedroom Offers Many Additional Uses If Needed, Such As Office Space/Hobby Room/Dressing Room. Pamper Yourself In The Spacious & Beautifully Renovated 4-Pc Washroom. The Oversized Ensuite Laundry Room Is Perfect For Additional Storage/Ironing Board/Drying Rack/Supplies. New Engineered Hardwood Flooring! Crown Moulding In Lr/Dr! Extensive Building Amenities Include Gym/Office Space/Workshop/Party Room/Lounge/Seating Areas/Indoor & Outdoor Visitor Parking. Reap The Benefits Of This Prime Location With Excellent Proximity To Schools/Groceries/Shopping/Restaurants/Hospital/Stables/Bronte Creek Provincial Park/Mount Nemo Conservation Area & Much More! Put This Elegant Beauty On Your List!
About This Property
1998 Ironstone Drive, Burlington, L7L 7P7
Home Overview
Basic Information
Amenities
Party Room/Meeting Room
Gym
Visitor Parking
Other
Walk around the neighborhood
1998 Ironstone Drive, Burlington, L7L 7P7
Shally Shi
Sales Representative, Dolphin Realty Inc
English, Mandarin
Residential ResaleProperty ManagementPre Construction
Mortgage Information
Estimated Payment
$0 Principal and Interest
 Walk Score for 1998 Ironstone Drive
Walk Score for 1998 Ironstone Drive

Book a Showing
Tour this home with Shally
Frequently Asked Questions
Can't find what you're looking for? Contact our support team for more information.
See the Latest Listings by Cities
1500+ home for sale in Ontario

Looking for Your Perfect Home?
Let us help you find the perfect home that matches your lifestyle
