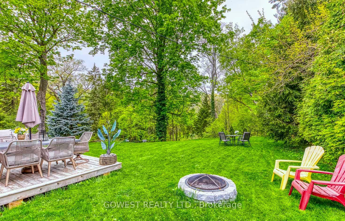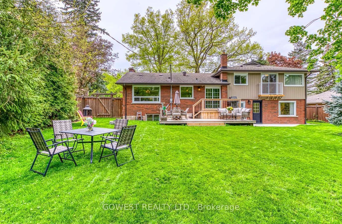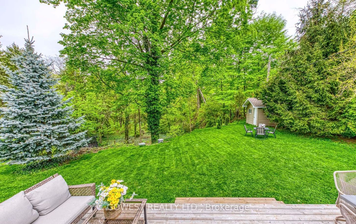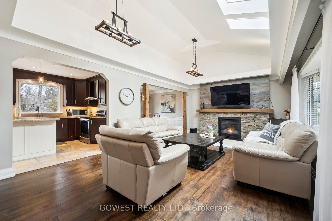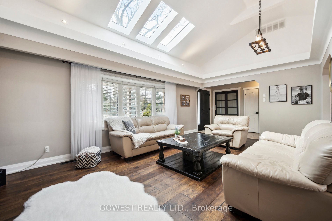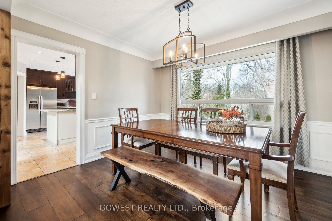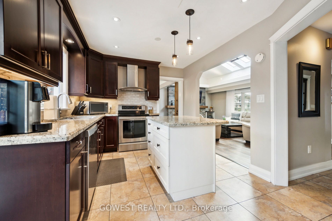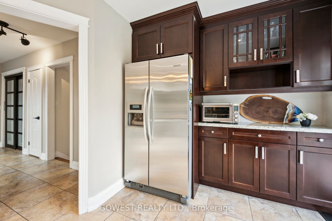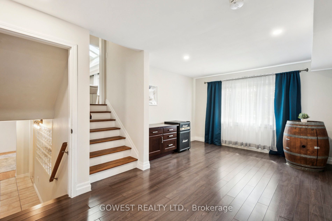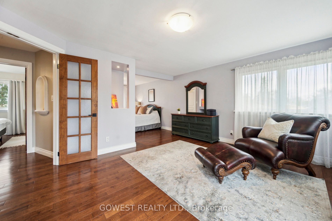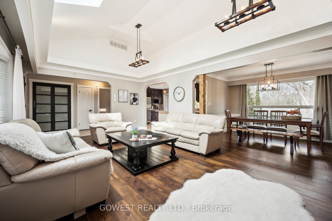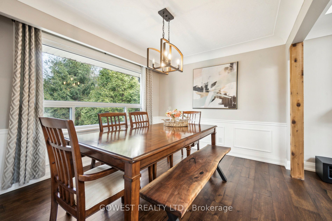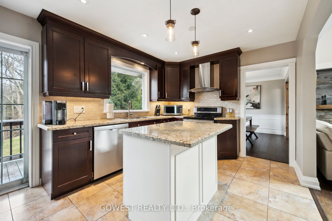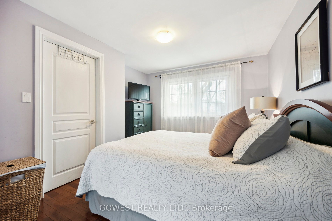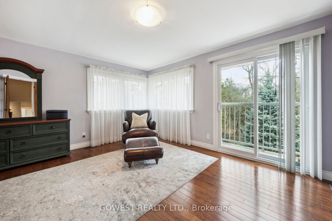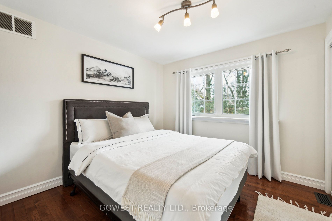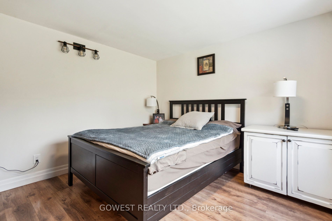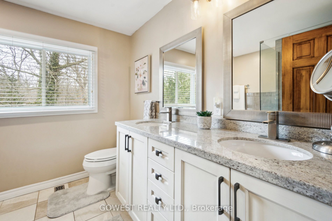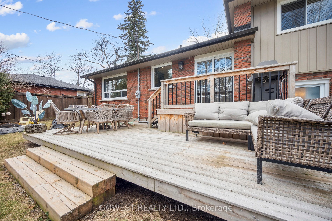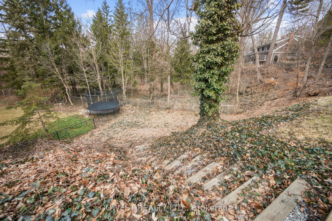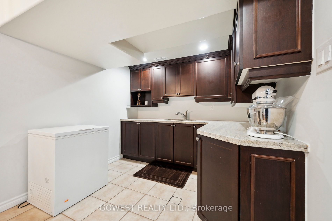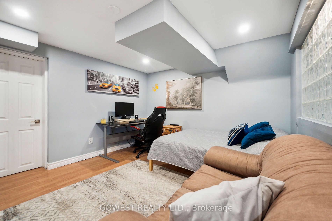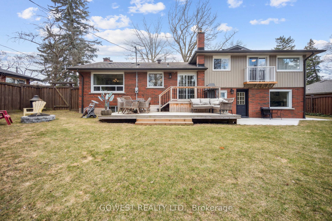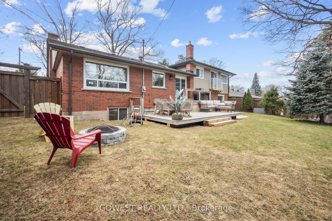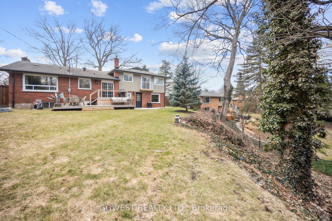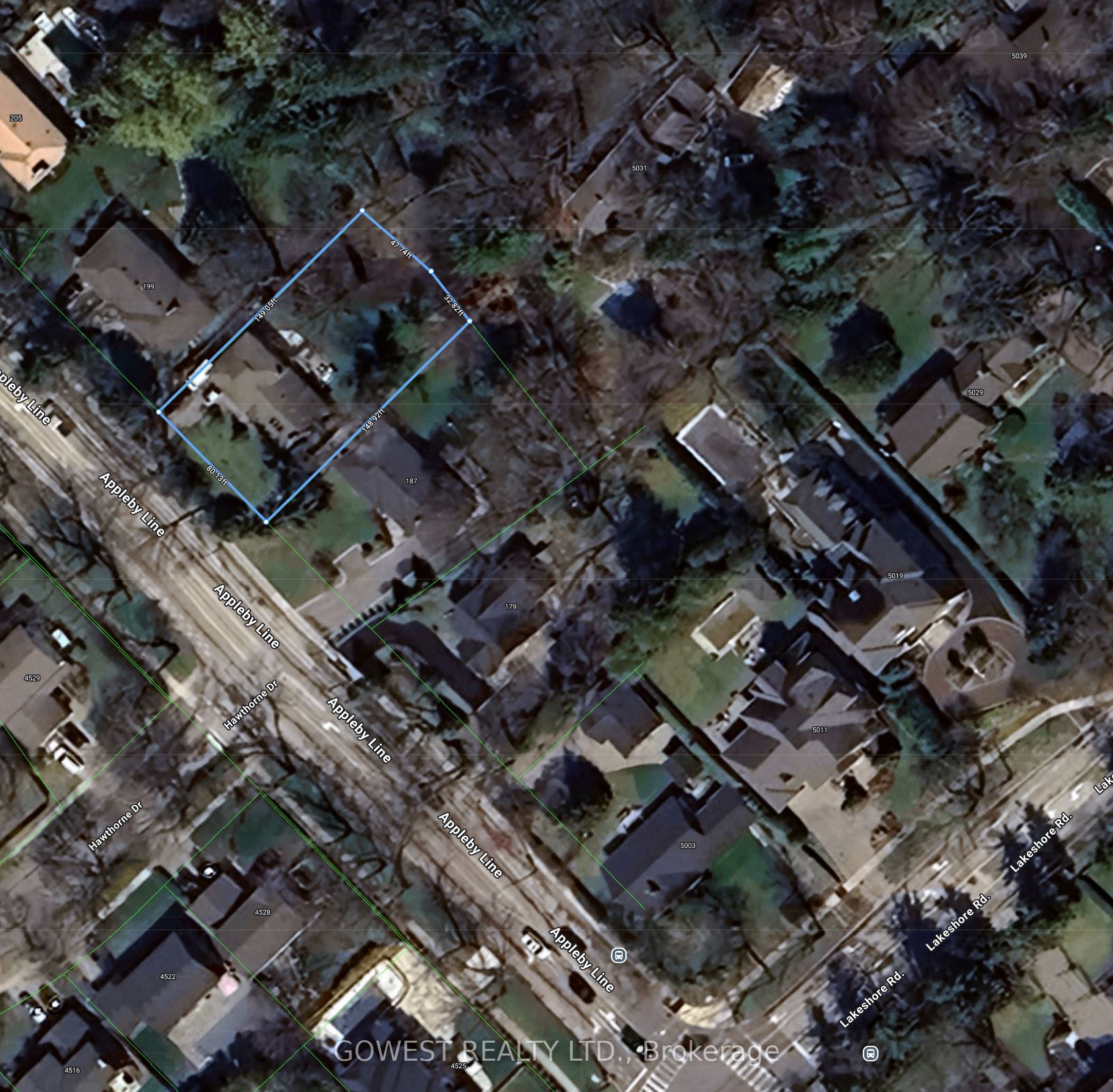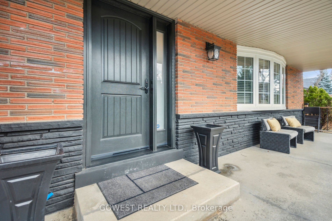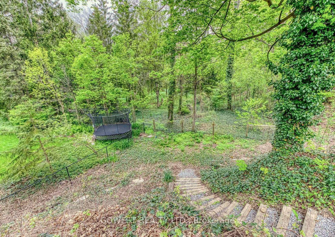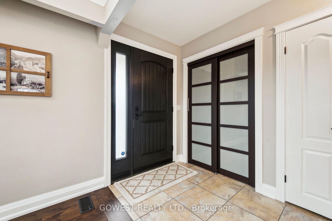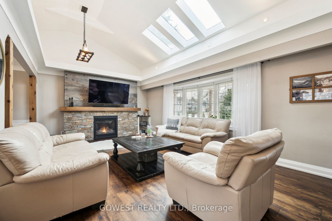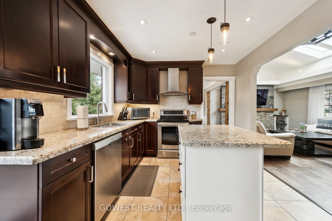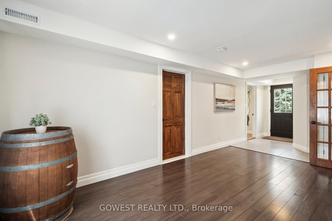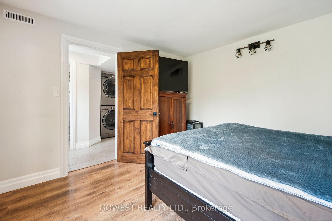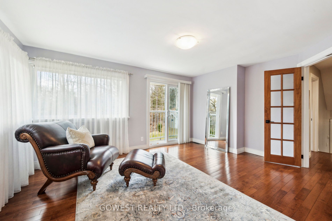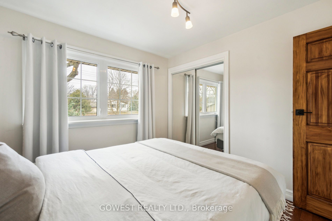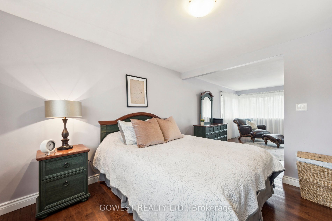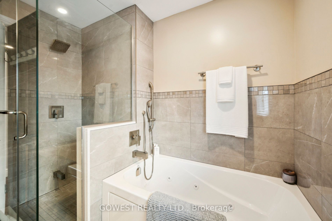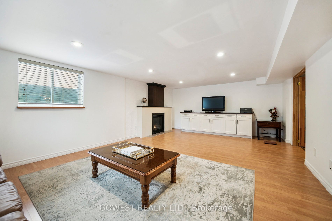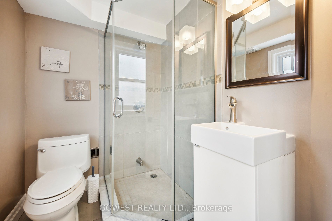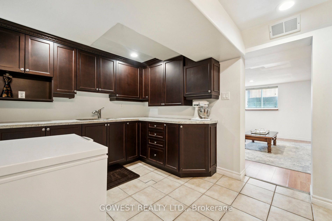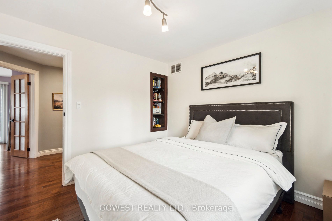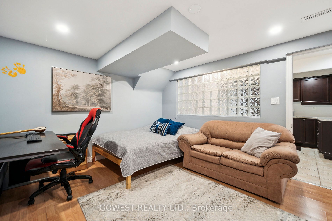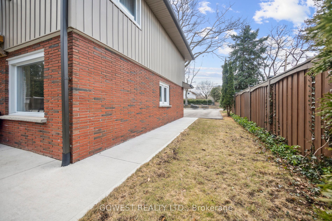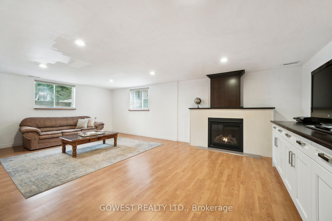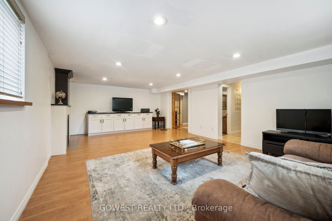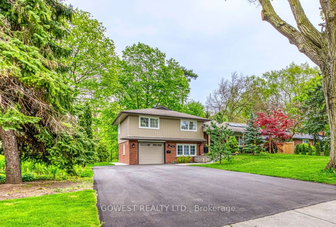
$1,598,000
Est. Payment
$6,103/mo*
*Based on 20% down, 4% interest, 30-year term
Listed by GOWEST REALTY LTD.
Detached•MLS #W12052625•Price Change
Price comparison with similar homes in Burlington
Compared to 53 similar homes
35.7% Higher↑
Market Avg. of (53 similar homes)
$1,177,280
Note * Price comparison is based on the similar properties listed in the area and may not be accurate. Consult licences real estate agent for accurate comparison
Room Details
| Room | Features | Level |
|---|---|---|
Living Room 6.9 × 4.22 m | Ground | |
Kitchen 5.13 × 3.05 m | Ground | |
Dining Room 3.53 × 3.05 m | Ground | |
Bedroom 7.62 × 4.27 m | Second | |
Bedroom 2 3.04 × 3.99 m | Second | |
Kitchen 4.85 × 3.53 m | Lower |
Client Remarks
Gorgeous family home ( approximately 2700 sq. feet of total finished space) in South Burligton backing into a Beautiful Ravine Park with a 2-minute stroll to Lake Ontario. Wonderful setting for relaxing afternoons or morning coffee. This 4-level side-split home is beautifully renovated, featuring high cathedral ceilings, skylights, gleaming hardwood floors, 2 gas fireplaces and potlights galore. Main floor kitchen has a large centre island, pendant lights, S/S appliances & new Bosch dishwasher (2023). Very spacious Master Bedroom with its own Sitting Room, Walk-In closet, and Walk Out to the balcony. The basement offers a Potential In-Law apartment with a Kitchen, Bedroom, and Huge Recreation room/Game Room with a gas fireplace. This home has many upgrades, including skylights, a washer & dryer (2020), a new concrete walkway in the back/side yard (2023), a new Roof (2017), a new Furnace (2023) & A/C (2023). Ideal location, easy access to all amenities including Shopping, Schools, & Highways. Only steps away from lakefront & parks.Profesionally Landscaped Front and Back with a large cedar deck (2022) overlooking an exceptionally private & maintained lawn, perfect for hosting friends & family for BBQs/events. The large shed in the backyard was installed in 2019. This is a great opportunity to own a beautiful piece of property. Please note the lot size is 80'x148'. Live in this beautiful home with the possibility of future redevelopment. Many brand new homes in the area. It must be seen to be appreciated.
About This Property
193 Appleby Line, Burlington, L7L 2X3
Home Overview
Basic Information
Walk around the neighborhood
193 Appleby Line, Burlington, L7L 2X3
Shally Shi
Sales Representative, Dolphin Realty Inc
English, Mandarin
Residential ResaleProperty ManagementPre Construction
Mortgage Information
Estimated Payment
$0 Principal and Interest
 Walk Score for 193 Appleby Line
Walk Score for 193 Appleby Line

Book a Showing
Tour this home with Shally
Frequently Asked Questions
Can't find what you're looking for? Contact our support team for more information.
See the Latest Listings by Cities
1500+ home for sale in Ontario

Looking for Your Perfect Home?
Let us help you find the perfect home that matches your lifestyle
