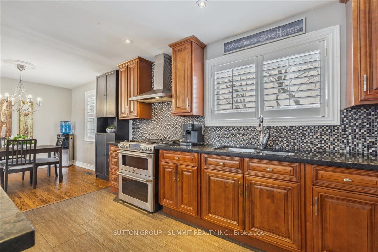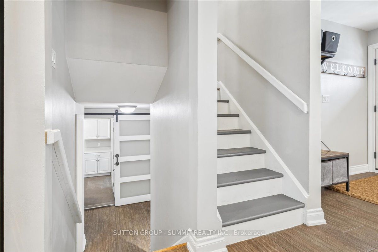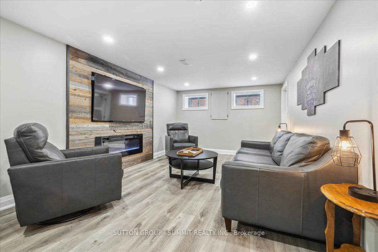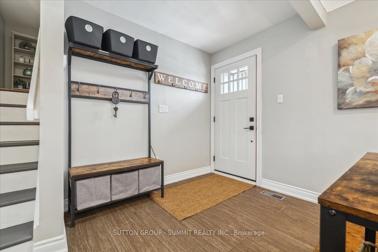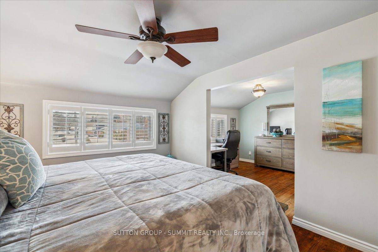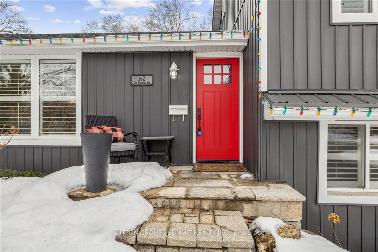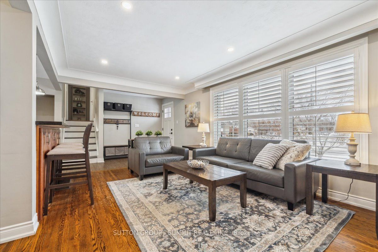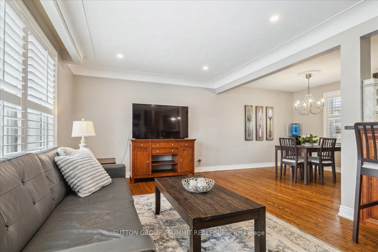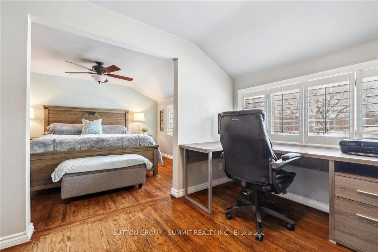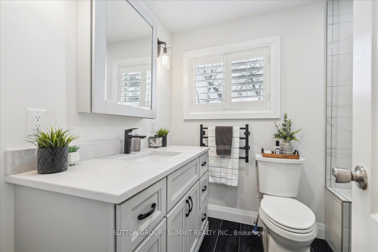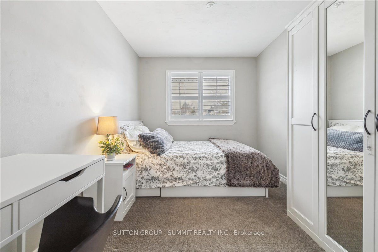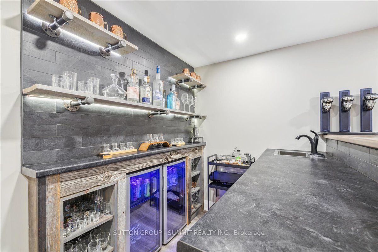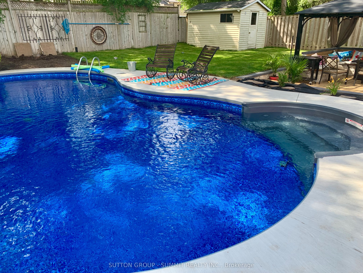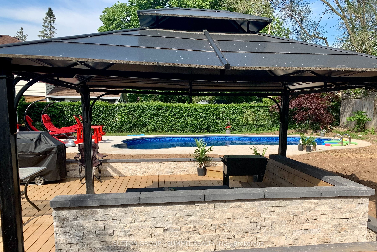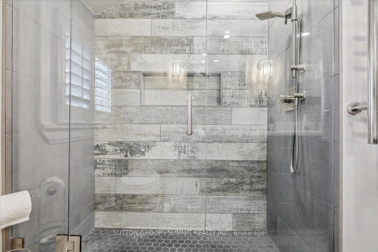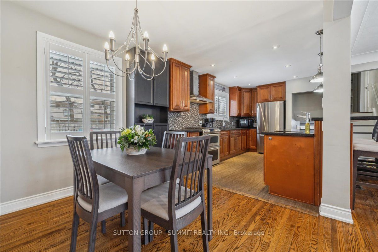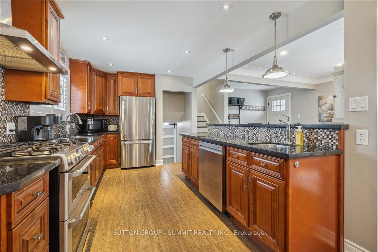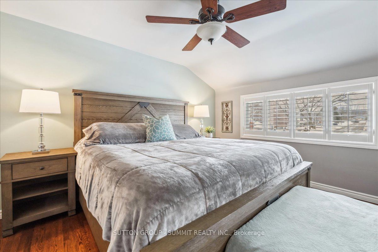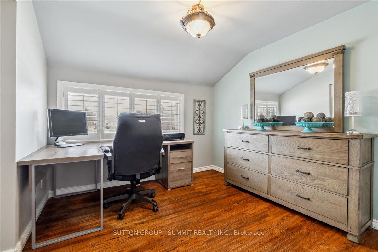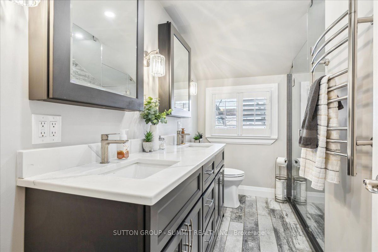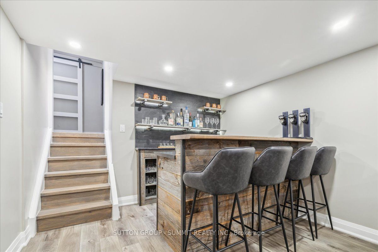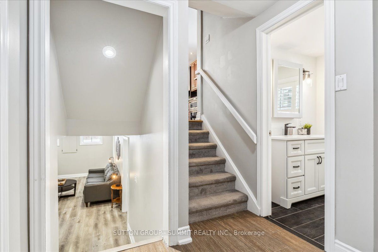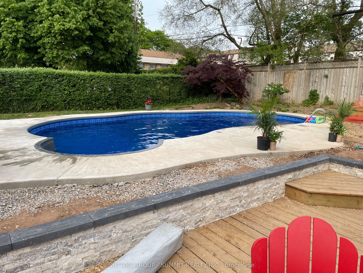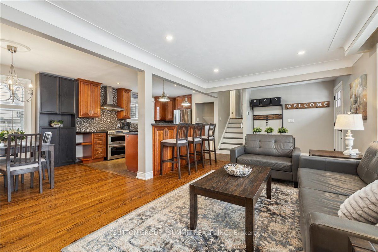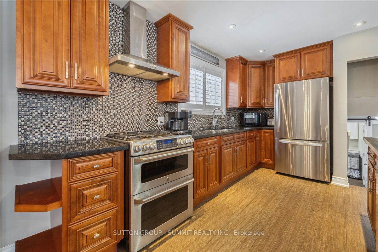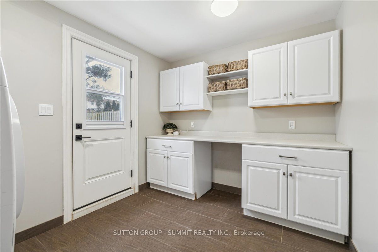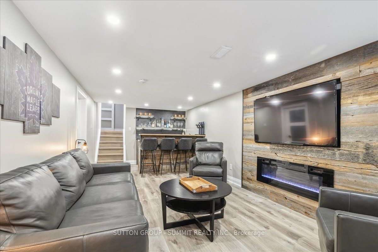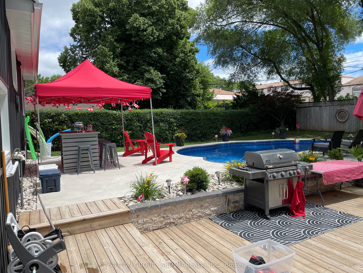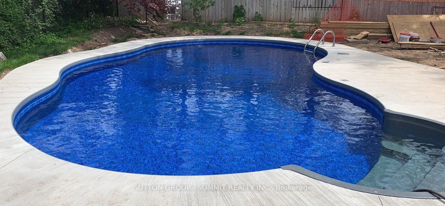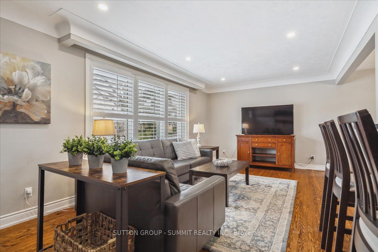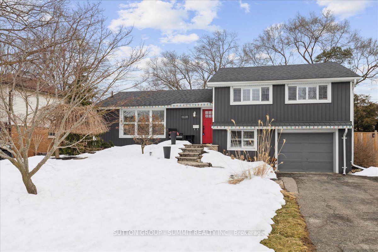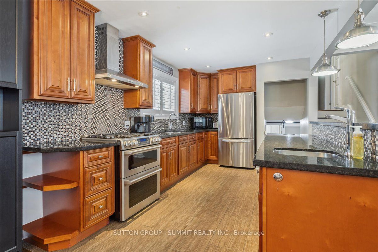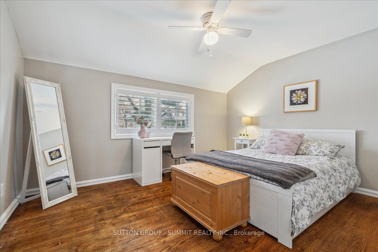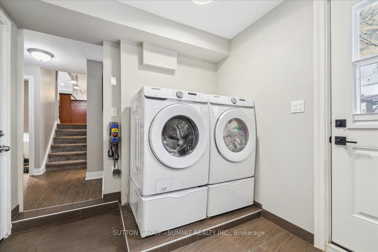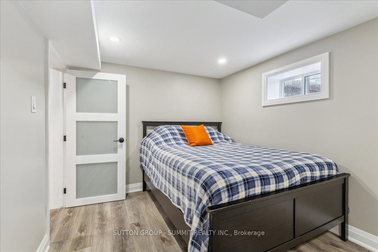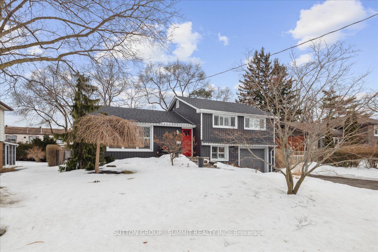
$1,199,888
Est. Payment
$4,583/mo*
*Based on 20% down, 4% interest, 30-year term
Listed by SUTTON GROUP - SUMMIT REALTY INC.
Detached•MLS #W12003990•Price Change
Price comparison with similar homes in Burlington
Compared to 30 similar homes
-6.8% Lower↓
Market Avg. of (30 similar homes)
$1,288,109
Note * Price comparison is based on the similar properties listed in the area and may not be accurate. Consult licences real estate agent for accurate comparison
Room Details
| Room | Features | Level |
|---|---|---|
Bedroom 3.66 × 2.59 m | BroadloomClosetWindow | Lower |
Living Room 5.51 × 3.68 m | Hardwood FloorPot LightsLarge Window | Main |
Dining Room 3.1 × 3.05 m | Hardwood FloorOpen ConceptWindow | Main |
Kitchen 4.24 × 3.07 m | Stainless Steel ApplPot LightsBreakfast Bar | Main |
Primary Bedroom 6.25 × 4.14 m | Hardwood FloorClosetWindow | Second |
Bedroom 4.19 × 3.07 m | Hardwood FloorClosetWindow | Second |
Client Remarks
Welcome to this stunning home, featuring an inground heated pool and exceptional curb appeal, located in the highly sought-after Burlington neighborhood. This beautifully updated 3+1 bedroom, 2-bathroom side-split offers a perfect blend of comfort and modern living. As you enter, you'll be greeted by a spacious foyer, generous living room with gleaming hardwood floors, pot lights, and a large picture window that floods the space with natural light. The adjacent dining room seamlessly flows into the upgraded kitchen, which features stainless steel appliances, including a double oven, a breakfast bar, ample cabinetry, pot lights, a separate chef prep sink with garburator and a stylish backsplash. On the upper level, the expansive primary suite offers a private sitting area or office, creating a tranquil retreat. An additional spacious bedroom and a beautifully upgraded 3-piece bathroom complete this level. The lower level has a well-appointed bedroom, and a conveniently located laundry room. The fully renovated basement is a highlight, with a cozy rec room that includes a decorative wood wall, an electric fireplace, pot lights and a wet bar., featuring 2 bar fridges and bar sink. A fourth bedroom provides added flexibility for guests or family. Step outside to the backyard oasis, designed for enjoyment and entertaining. The inground heated pool, stunning landscaping, and large deck featuring gazebo, built-in seating benches with storage and a fire table and electrical outlets creating a serene and inviting outdoor space. Notable upgrades throughout the home include a new pool, front and back landscaping, deck, garage door, entry doors, full basement renovation, updated bathrooms with Bluetooth sound system in vent fans, electrical systems, furnace, plumbing, ductwork, siding, and select windows. This exceptional home offers the ideal combination of luxury, convenience, and modern updates. Dont miss the opportunity to make it yours!
About This Property
182 Old Orchard Road, Burlington, L7T 2G1
Home Overview
Basic Information
Walk around the neighborhood
182 Old Orchard Road, Burlington, L7T 2G1
Shally Shi
Sales Representative, Dolphin Realty Inc
English, Mandarin
Residential ResaleProperty ManagementPre Construction
Mortgage Information
Estimated Payment
$0 Principal and Interest
 Walk Score for 182 Old Orchard Road
Walk Score for 182 Old Orchard Road

Book a Showing
Tour this home with Shally
Frequently Asked Questions
Can't find what you're looking for? Contact our support team for more information.
Check out 100+ listings near this property. Listings updated daily
See the Latest Listings by Cities
1500+ home for sale in Ontario

Looking for Your Perfect Home?
Let us help you find the perfect home that matches your lifestyle
