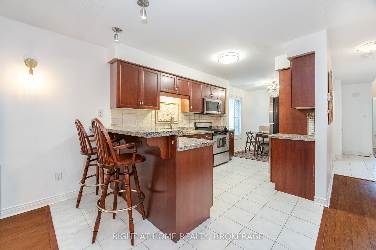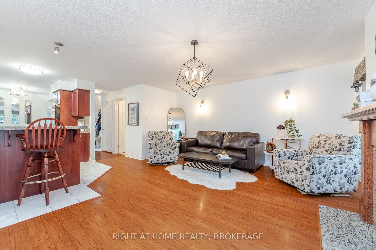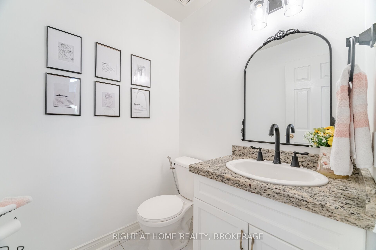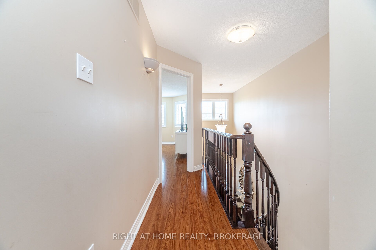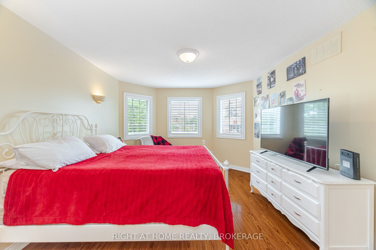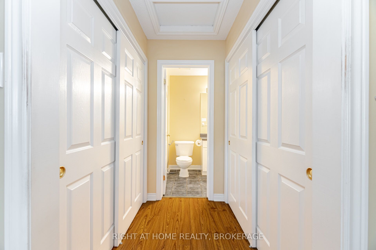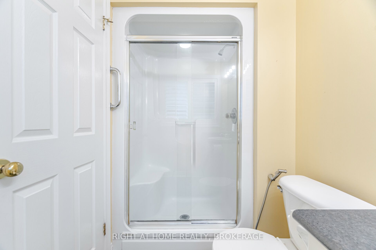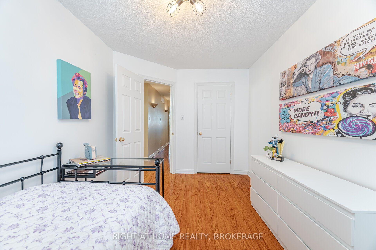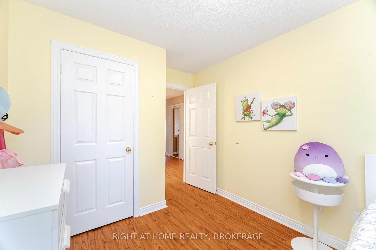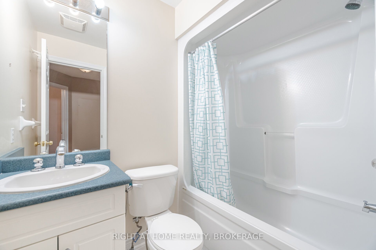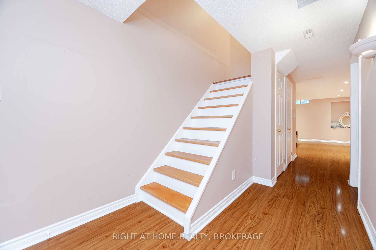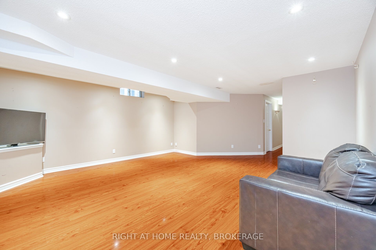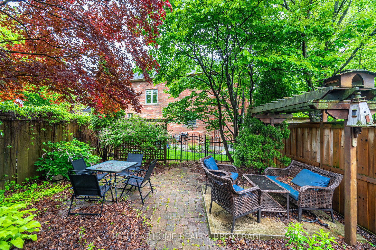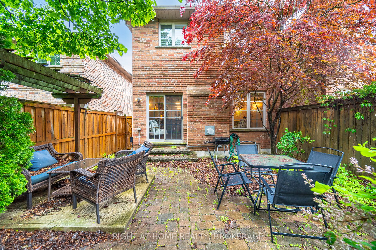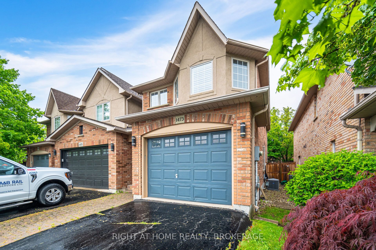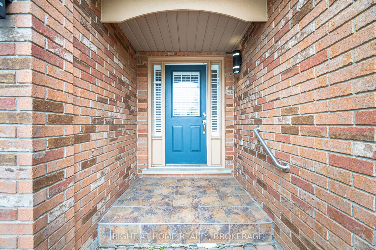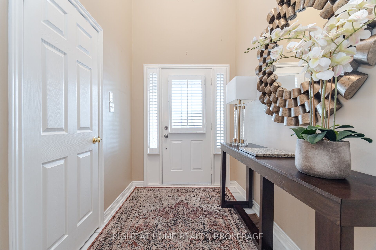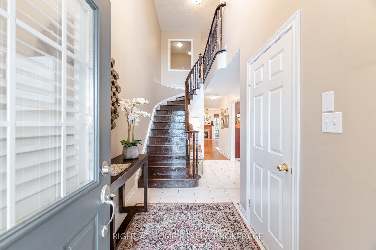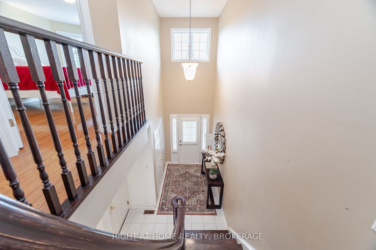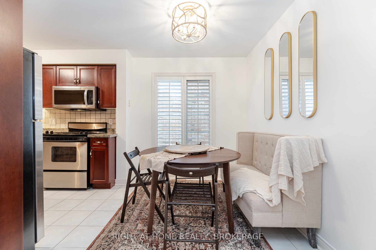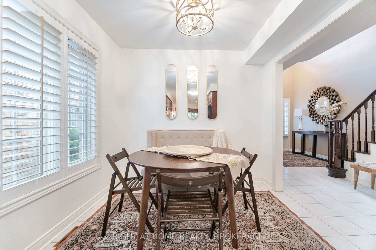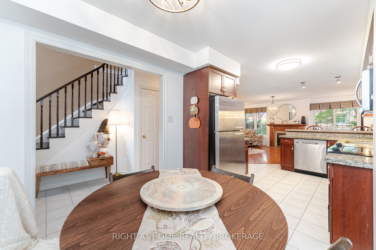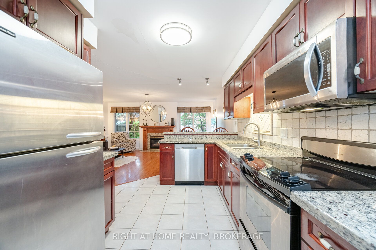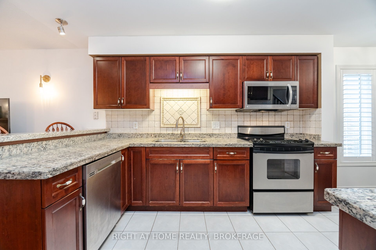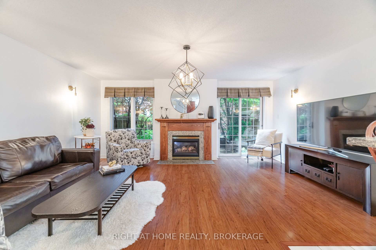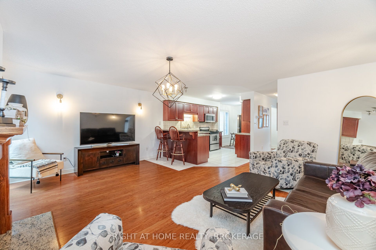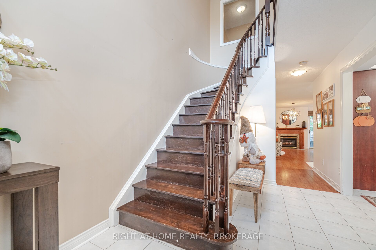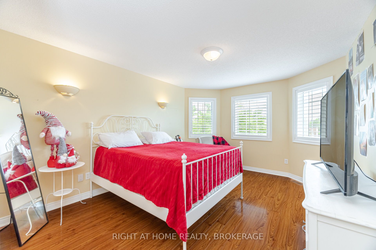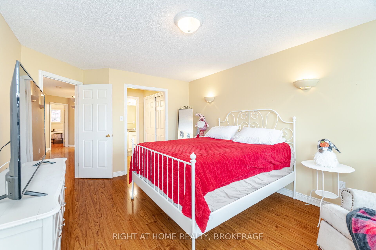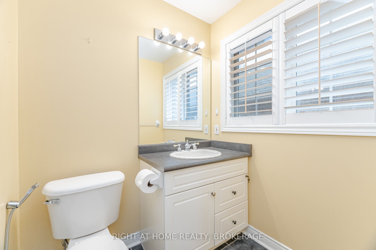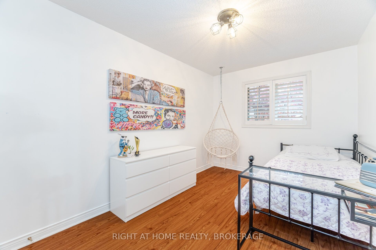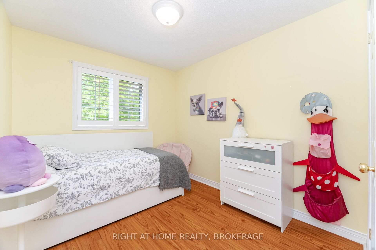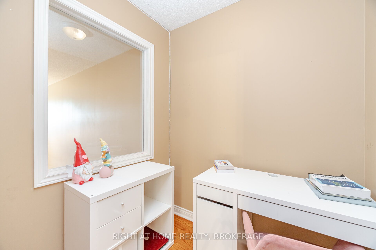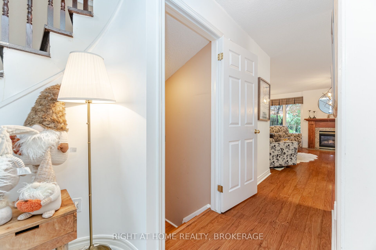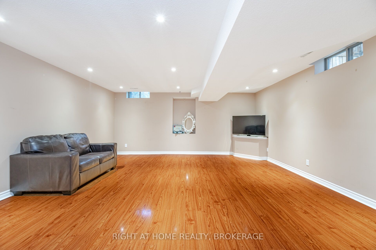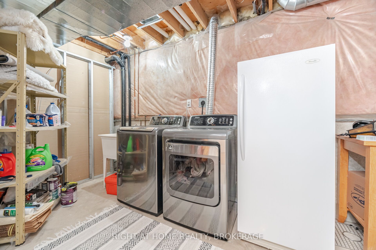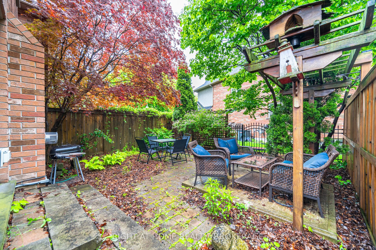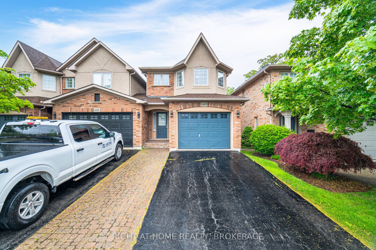
$3,600 /mo
Listed by RIGHT AT HOME REALTY, BROKERAGE
Att/Row/Townhouse•MLS #W12169403•New
Room Details
| Room | Features | Level |
|---|---|---|
Kitchen 3.81 × 2.64 m | Main | |
Living Room 5.41 × 4.98 m | Main | |
Primary Bedroom 4.67 × 3.51 m | Second | |
Bedroom 2 4.11 × 2.64 m | Second | |
Bedroom 3 3.05 × 2.64 m | Second |
Client Remarks
Welcome to this beautifully maintained link home, offering modern comfort and exceptional convenience. The open-concept main floor features a striking granite-faced gas fireplace and a walk-out to the private, fully fenced backyard perfect for entertaining. The eat-in kitchen is appointed with granite countertops, extended cabinetry, and a breakfast bar, ideal for casual dining.The home includes a stylish powder room with a granite vanity and a spacious primary bedroom featuring dual closets and a private ensuite bath. The finished basement provides additional living space, ideal for a family room, home office, or gym.Enjoy outdoor living with a natural gas hookup in the backyard. Located close to top-rated schools, parks, golf courses, public transit, major amenities, and with easy highway access, this home is the perfect blend of comfort and location.
About This Property
1473 Headon Road, Burlington, L7M 4N1
Home Overview
Basic Information
Walk around the neighborhood
1473 Headon Road, Burlington, L7M 4N1
Shally Shi
Sales Representative, Dolphin Realty Inc
English, Mandarin
Residential ResaleProperty ManagementPre Construction
 Walk Score for 1473 Headon Road
Walk Score for 1473 Headon Road

Book a Showing
Tour this home with Shally
Frequently Asked Questions
Can't find what you're looking for? Contact our support team for more information.
See the Latest Listings by Cities
1500+ home for sale in Ontario

Looking for Your Perfect Home?
Let us help you find the perfect home that matches your lifestyle
