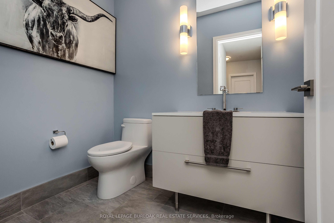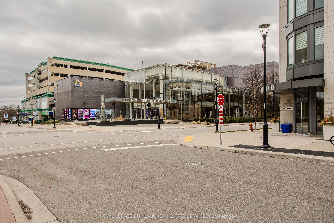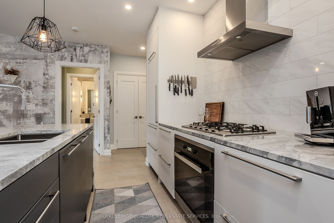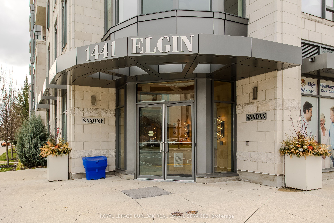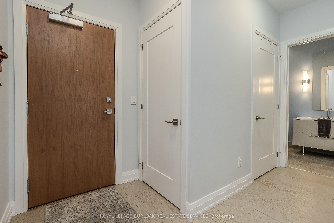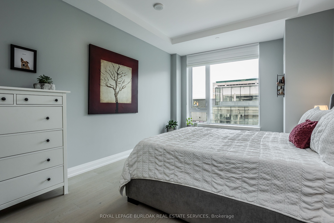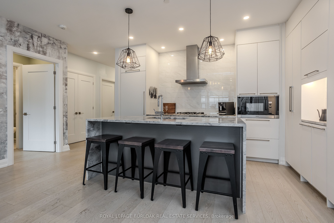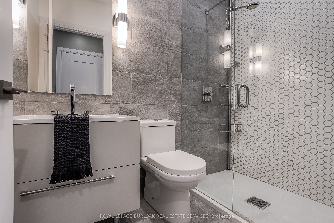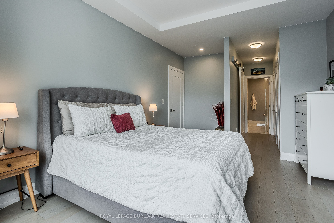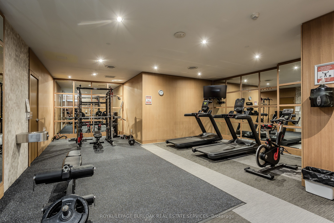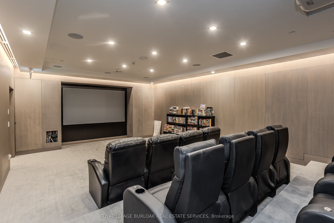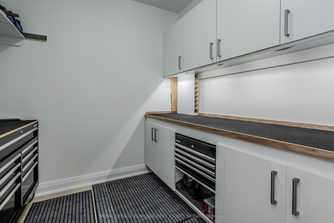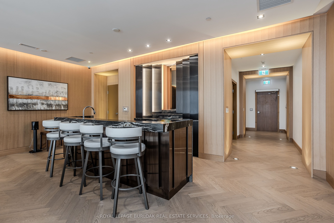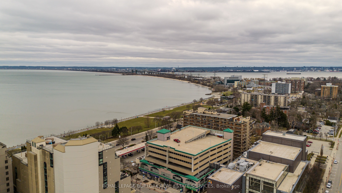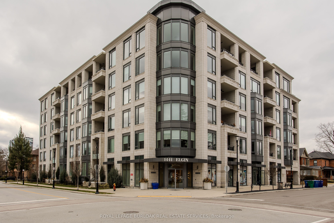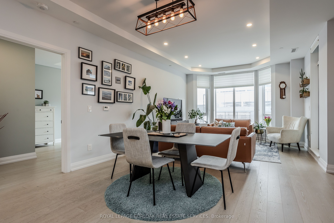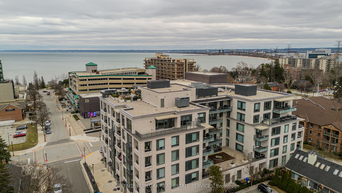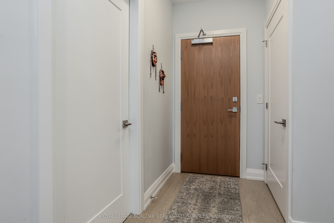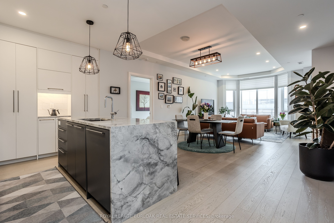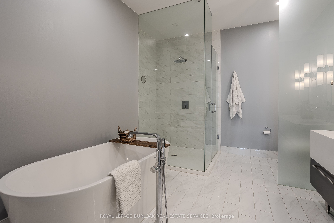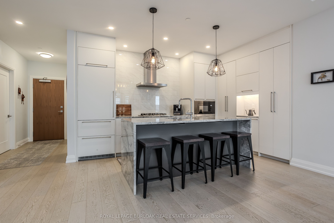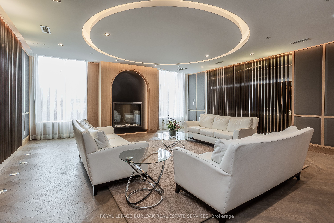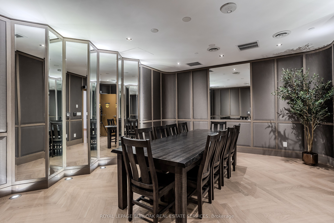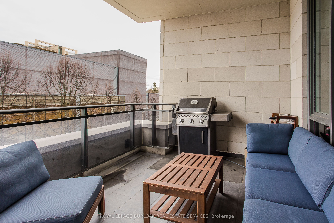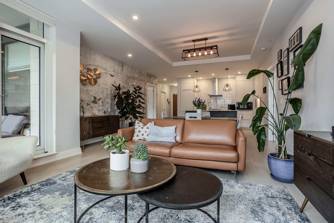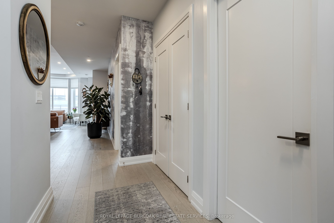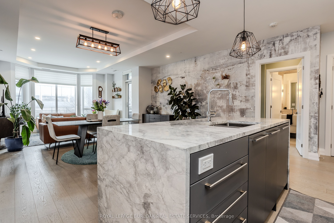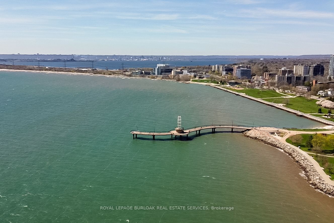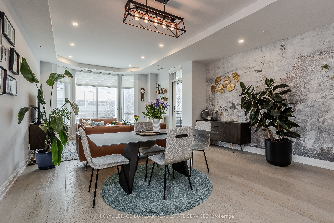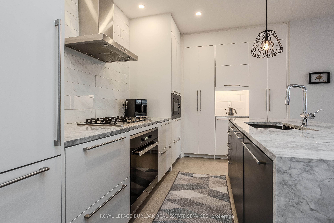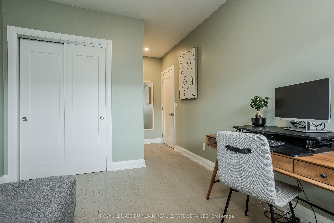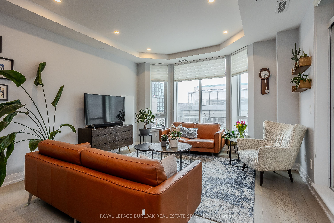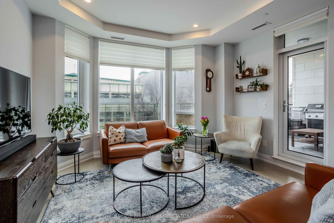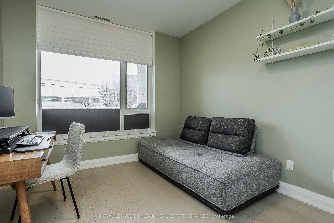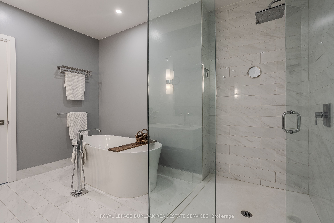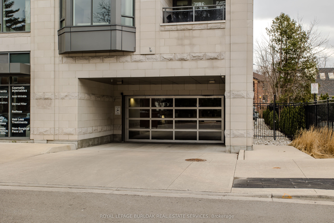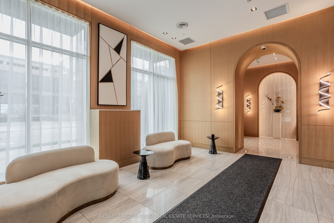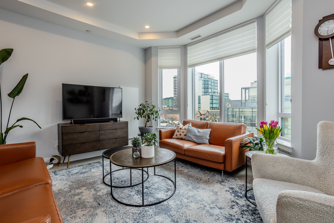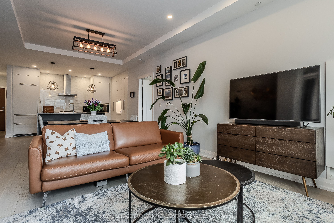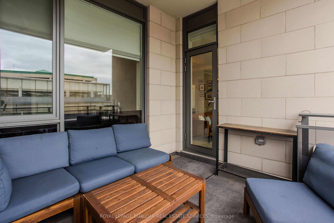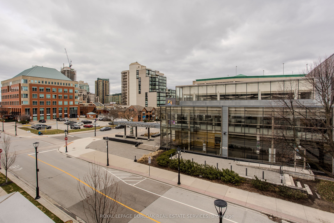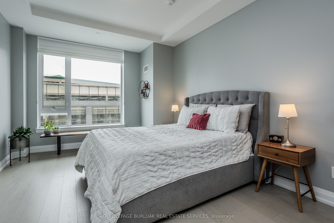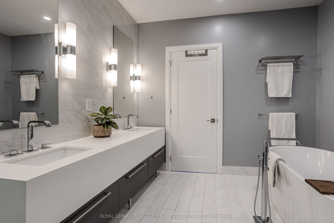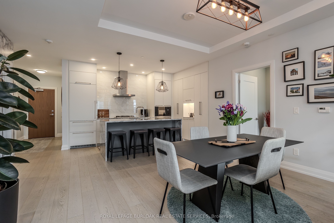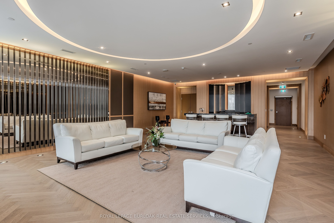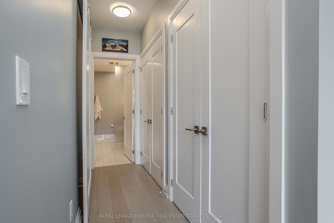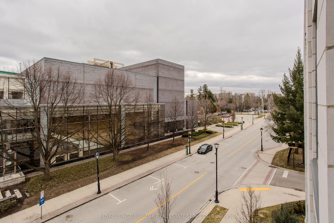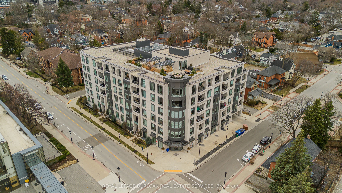
$1,649,900
Est. Payment
$6,301/mo*
*Based on 20% down, 4% interest, 30-year term
Listed by ROYAL LEPAGE BURLOAK REAL ESTATE SERVICES
Condo Apartment•MLS #W12057320•New
Included in Maintenance Fee:
Heat
Water
CAC
Common Elements
Building Insurance
Parking
Price comparison with similar homes in Burlington
Compared to 4 similar homes
-19.9% Lower↓
Market Avg. of (4 similar homes)
$2,058,925
Note * Price comparison is based on the similar properties listed in the area and may not be accurate. Consult licences real estate agent for accurate comparison
Room Details
| Room | Features | Level |
|---|---|---|
Kitchen 6.12 × 3.022 m | Main | |
Dining Room 4.82 × 4.06 m | Main | |
Living Room 4.16 × 3.27 m | Main | |
Primary Bedroom 3.47 × 7.79 m | Main | |
Bedroom 3.04 × 5.43 m | Main |
Client Remarks
Experience sophisticated living at its finest at The Saxony, a prestigious boutique building located in the heart of downtown Burlington. Situated just steps from the waterfront, next to the Burlington Performing Arts Centre, and surrounded by upscale dining, shopping, and attractions, this is lifestyle living without compromise. This suite features1498 sqft of thoughtfully designed open-concept luxury living. From the moment you step inside, you'll be impressed by extra high ceilings and elevated finishes throughout. The gourmet kitchen is a showpiece featuring high-end stainless steel appliances, custom cabinetry, a stunning stone waterfall island w/ breakfast bar, hidden fridge, coffee bar, and designer tile backsplash. The expansive living and dining area is framed by a dramatic tray ceiling and bay window, filling the space with natural light. Step through the walk-out to your private balcony, complete with a glass railing, BBQ hookup, and ample space for relaxing or entertaining outdoors. The primary bedroom is a true retreat with a tray ceiling, walk-in closet with barn door, two additional closets, and a sun-filled window. The spa-inspired ensuite is the epitome of modern luxury featuring a free-standing soaker tub, a glass walk-in shower, frosted glass privacy wall for the toilet, and an oversized double vanity with stone countertops and tile backsplash to the ceiling. The second bedroom offers a generous closet and access to a beautifully finished 3-pc bath with floor-to-ceiling tile, and oversized glass shower. A powder room, in-suite laundry, and a one-of-a-kind workshop space extremely rare in urban living make this home truly unique. Two parking spaces and a storage locker add convenience. Building amenities are tough to beat with a showstopping lobby, fireside lounge, Saxony Sky Deck, theatre room, exercise studio, private dining/meeting room with catering kitchen, dog spa, and outdoor dog run. This is luxury boutique living, redefined.
About This Property
1441 Elgin Street, Burlington, L7S 1E6
Home Overview
Basic Information
Amenities
BBQs Allowed
Community BBQ
Concierge
Exercise Room
Media Room
Party Room/Meeting Room
Walk around the neighborhood
1441 Elgin Street, Burlington, L7S 1E6
Shally Shi
Sales Representative, Dolphin Realty Inc
English, Mandarin
Residential ResaleProperty ManagementPre Construction
Mortgage Information
Estimated Payment
$0 Principal and Interest
 Walk Score for 1441 Elgin Street
Walk Score for 1441 Elgin Street

Book a Showing
Tour this home with Shally
Frequently Asked Questions
Can't find what you're looking for? Contact our support team for more information.
Check out 100+ listings near this property. Listings updated daily
See the Latest Listings by Cities
1500+ home for sale in Ontario

Looking for Your Perfect Home?
Let us help you find the perfect home that matches your lifestyle
