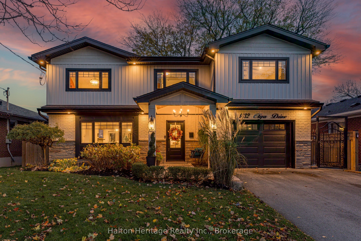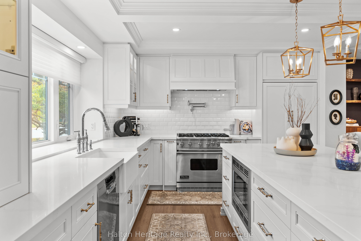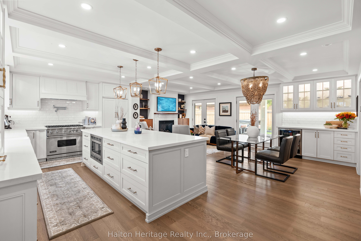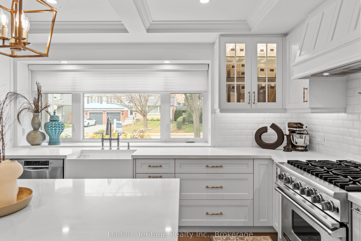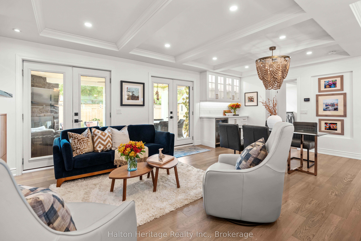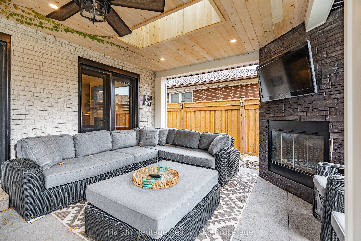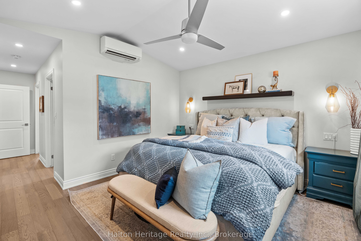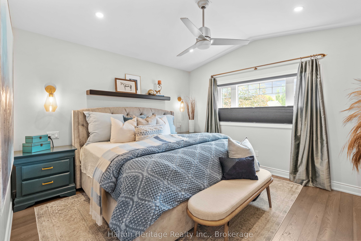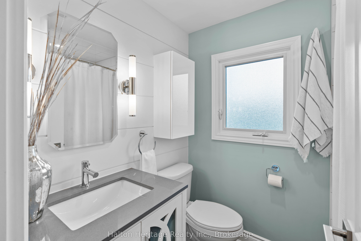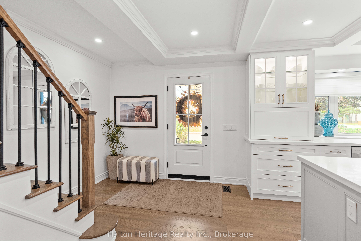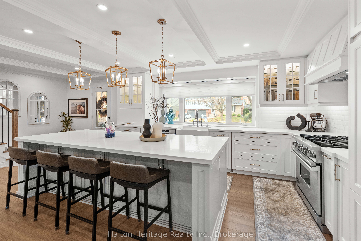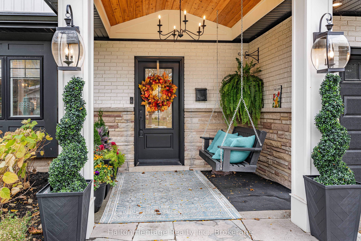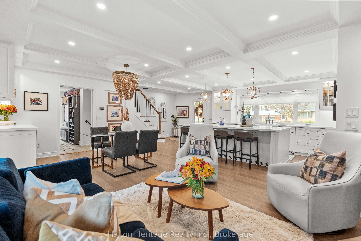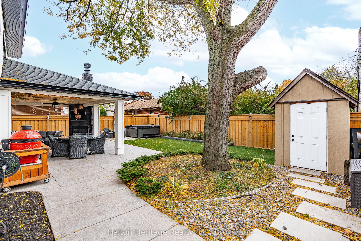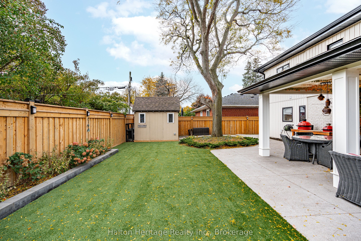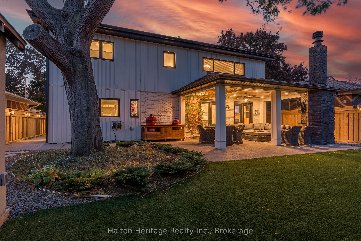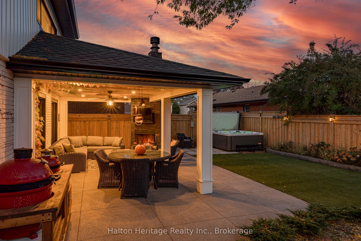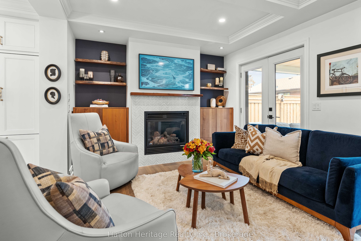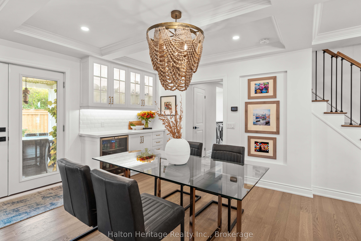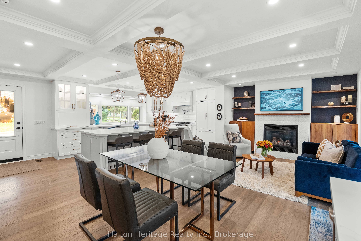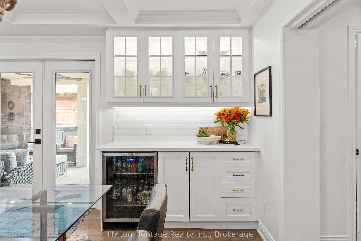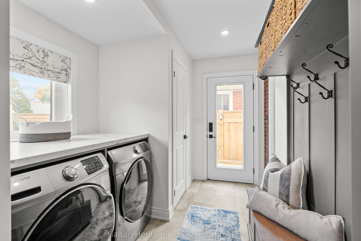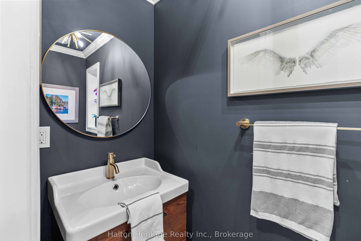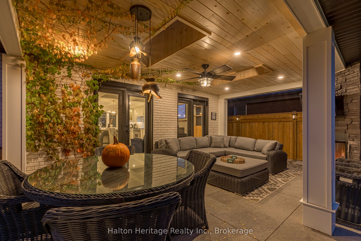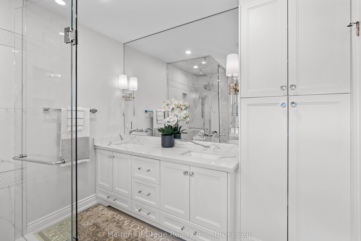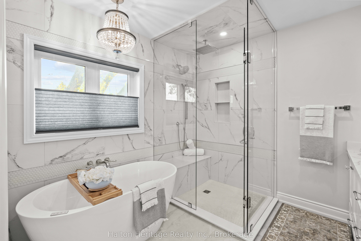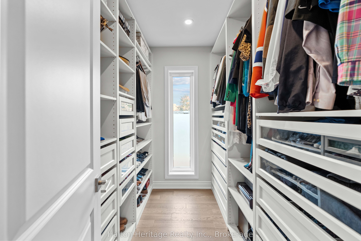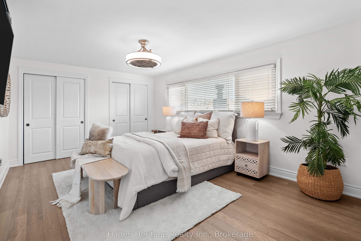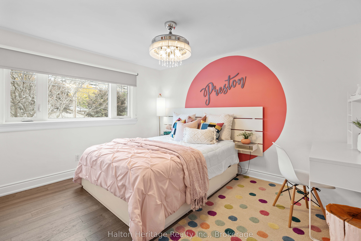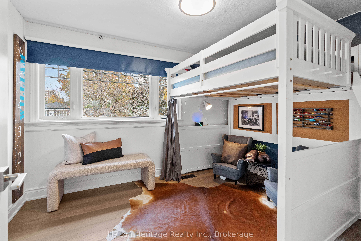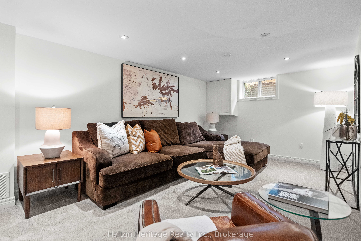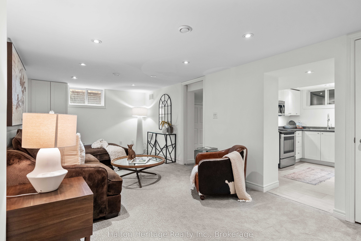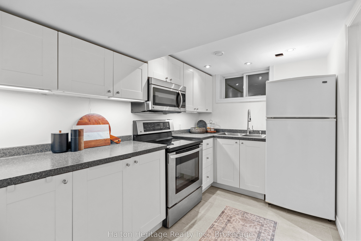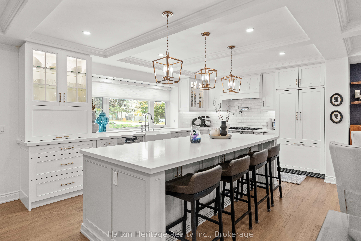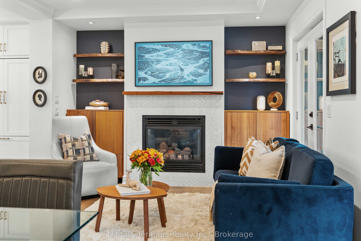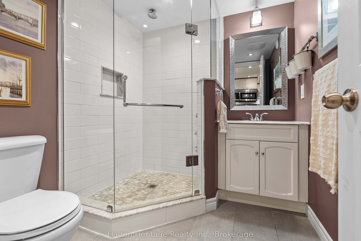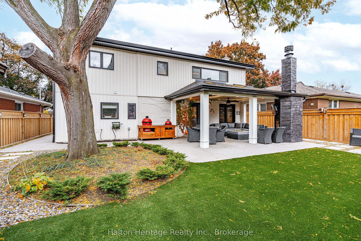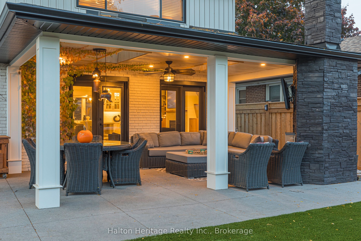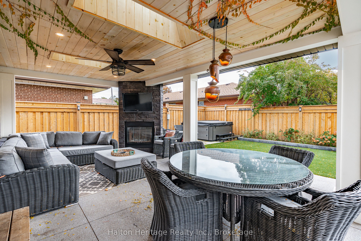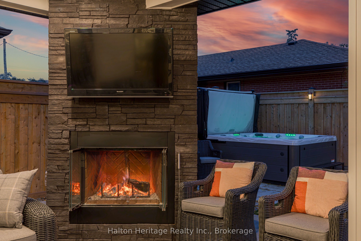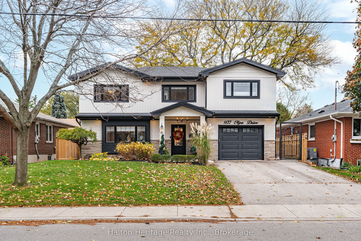
$1,699,900
Est. Payment
$6,492/mo*
*Based on 20% down, 4% interest, 30-year term
Listed by Halton Heritage Realty Inc.
Detached•MLS #W12045663•New
Price comparison with similar homes in Burlington
Compared to 35 similar homes
-22.6% Lower↓
Market Avg. of (35 similar homes)
$2,197,454
Note * Price comparison is based on the similar properties listed in the area and may not be accurate. Consult licences real estate agent for accurate comparison
Room Details
| Room | Features | Level |
|---|---|---|
Living Room 3.42 × 4.63 m | Main | |
Kitchen 3.63 × 4.97 m | Main | |
Dining Room 33.42 × 1.88 m | Main | |
Primary Bedroom 7.26 × 3.85 m | Second | |
Bedroom 3.55 × 5.07 m | Second | |
Bedroom 3.72 × 3.04 m | Second |
Client Remarks
Welcome to this beautifully designed family home, where thoughtful details bring together style and everyday comfort. The open-concept floor plan showcases coffered ceilings, hardwood floors, and pot lights, creating a warm and inviting space. The dining area, complete with a beverage centre and bar, is perfect for entertaining, while the chef-inspired kitchen impresses with a massive island, high-end appliances including a 36Viking gas range, Paykel and Fisher panelled refrigerator, appliance garage, pot filler, and more.The living room centre's around a cozy gas fireplace, accented by dual patio doors that blend indoor and outdoor living.Enjoy main floor laundry, a mudroom, and direct garage access inclusive of an electric car charger. Upstairs, hardwood floors continue through four well-appointed bedrooms, each with built-in closet organizers. The owners suite offers a king-sized space, complete with vaulted ceilings, walk-in closet and ensuite featuring a large glass shower, air tub, double sinks, and heated floors a true sanctuary at home. The finished lower level expands the homes versatility, equipped as a complete in-law suite or adaptable as a rec-room or home office, enhanced by newer carpet and pot lights. Outside, a backyard oasis awaits, featuring a covered patio with 2 skylights, a wood-burning fireplace, turf for easy maintenance, and a wired hot tub area, patio and shed. A newer fence and landscaping surround the outdoor space, and an underground sprinkler system keeps the front yard lush and inviting. Beyond the home, you'll enjoy an unbeatable location in one of Burlington's most sought-after neighbourhoods. Steps from downtown Burlington. This home places you within easy reach of the cities best restaurants, boutiques, and beautiful waterfront. Schools, parks, and community amenities are all nearby, making this an ideal location.With quick access to highways and transit, commuting is a breeze, blending suburban tranquility with urban convenience.
About This Property
1432 Olga Drive, Burlington, L7S 1L3
Home Overview
Basic Information
Walk around the neighborhood
1432 Olga Drive, Burlington, L7S 1L3
Shally Shi
Sales Representative, Dolphin Realty Inc
English, Mandarin
Residential ResaleProperty ManagementPre Construction
Mortgage Information
Estimated Payment
$0 Principal and Interest
 Walk Score for 1432 Olga Drive
Walk Score for 1432 Olga Drive

Book a Showing
Tour this home with Shally
Frequently Asked Questions
Can't find what you're looking for? Contact our support team for more information.
Check out 100+ listings near this property. Listings updated daily
See the Latest Listings by Cities
1500+ home for sale in Ontario

Looking for Your Perfect Home?
Let us help you find the perfect home that matches your lifestyle
