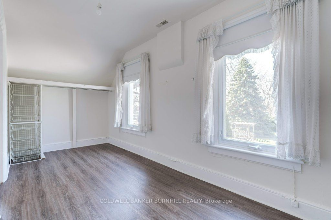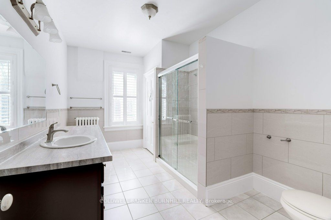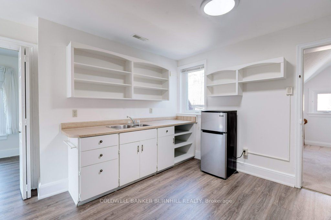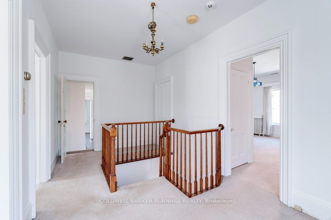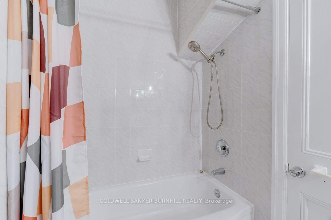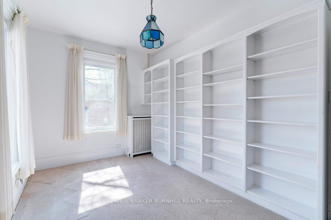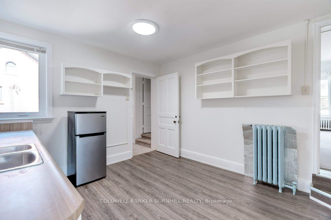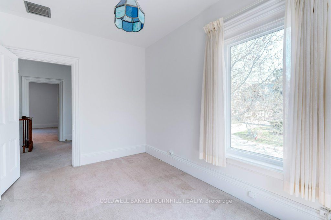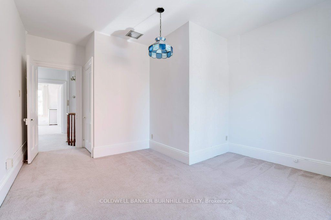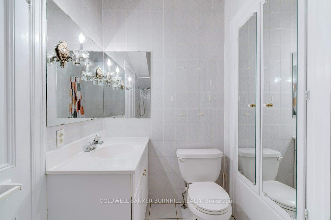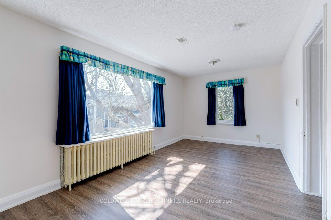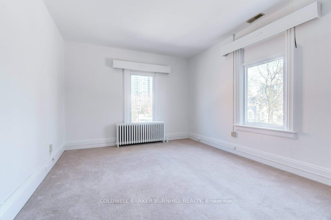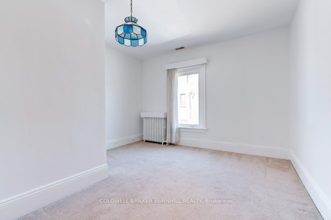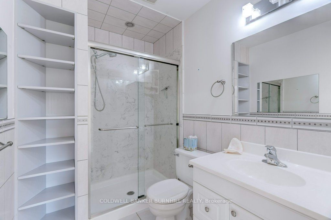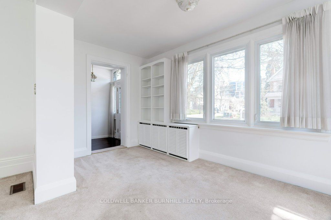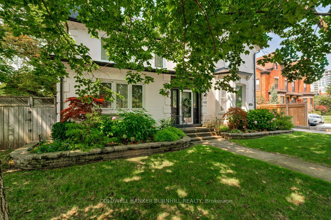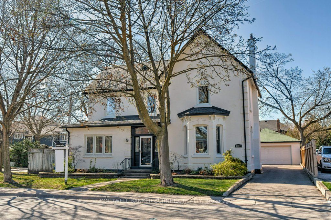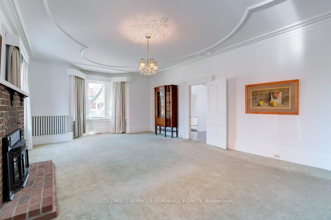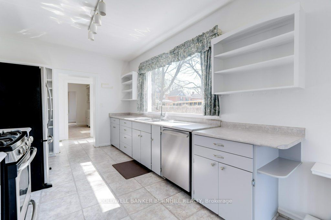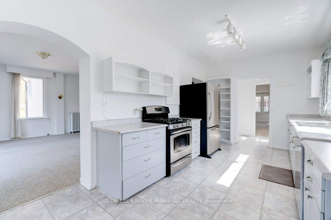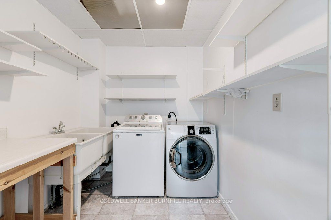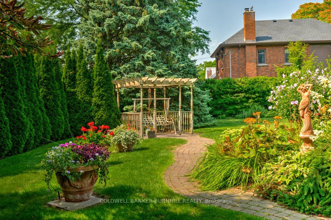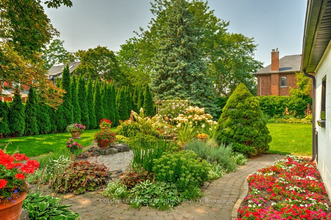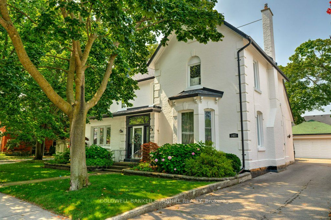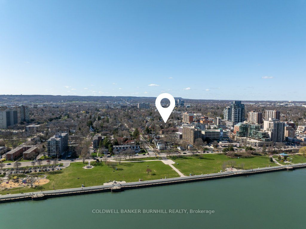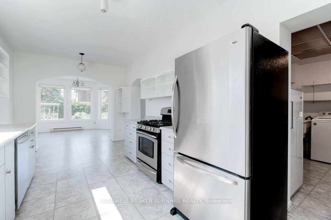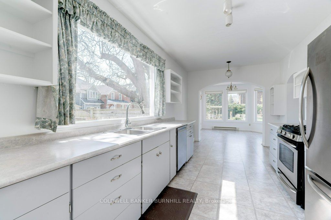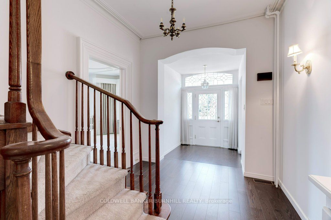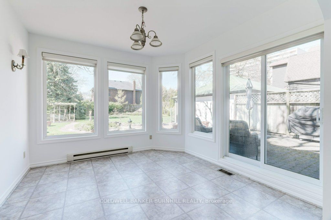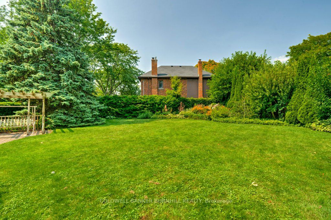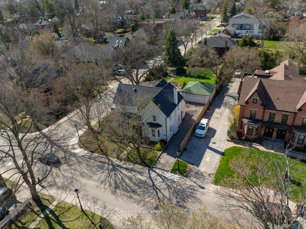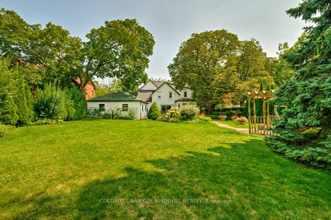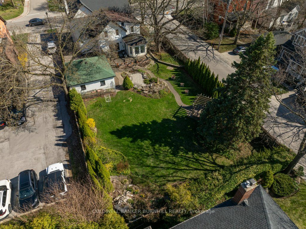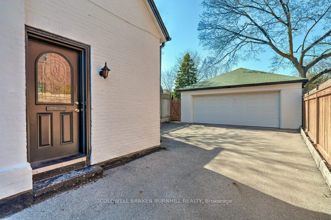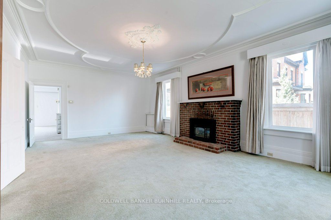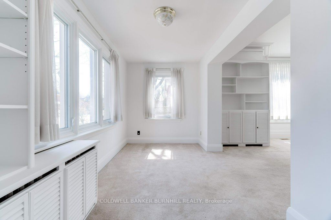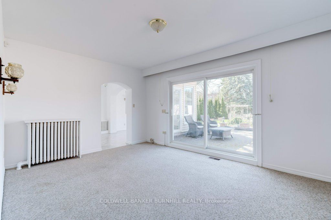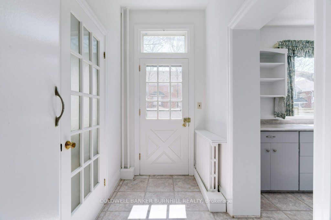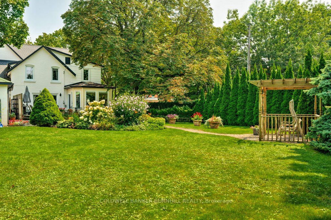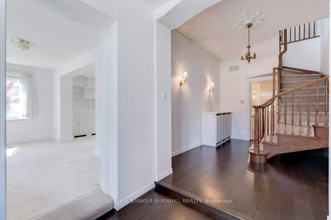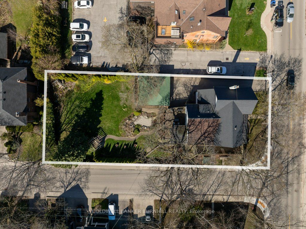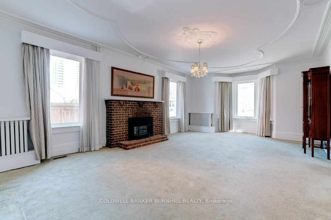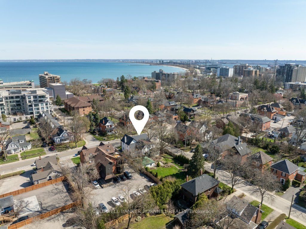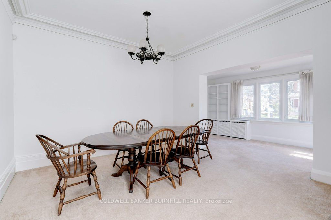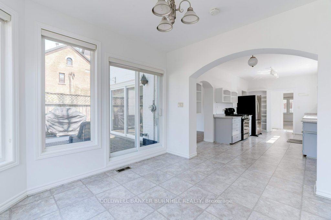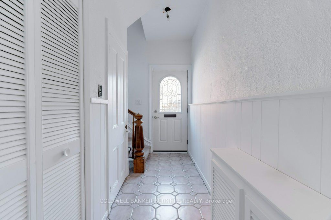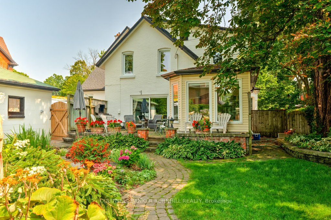
$2,950,000
Est. Payment
$11,267/mo*
*Based on 20% down, 4% interest, 30-year term
Listed by COLDWELL BANKER BURNHILL REALTY
Detached•MLS #W12101276•New
Price comparison with similar homes in Burlington
Compared to 14 similar homes
66.6% Higher↑
Market Avg. of (14 similar homes)
$1,771,107
Note * Price comparison is based on the similar properties listed in the area and may not be accurate. Consult licences real estate agent for accurate comparison
Room Details
| Room | Features | Level |
|---|---|---|
Living Room 5.04 × 5.81 m | Main | |
Kitchen 2.92 × 5.81 m | Main | |
Dining Room 4.99 × 3.91 m | Main | |
Kitchen 3.81 × 3.27 m | Second | |
Primary Bedroom 4.92 × 3.61 m | Second | |
Bedroom 2 4.98 × 3.88 m | Second |
Client Remarks
A truly rare opportunity to own a piece of history in Burlingtons Downtown core. Peacefully tucked away on a quiet tree-lined street off of Brant Street, 1427 Ontario Street is situated on one of Burlingtons most prestigious downtown lots. Offering as much stately elegance and charm as it did in the 1800s, this 2-storey cross-gabled brick home boasts 5 bedrooms throughout, including an optional spacious one-bedroom accessory apartment with a separate entrance, perfect for multi-generational families or income potential. Large bay windows throughout bathe the spacious interior in natural light. High ceilings and character finishes add intangible charm and distinction to the grand main floor living spaces. Step out of the bright sunroom through the back sliding doors to explore the private and secluded 183' deep lot and find repose in the tranquil sanctuary of the majestic gardens. The private lane driveway opens up to additional parking in front of the detached double garage, which combined with the possibilities awarded by the propertys massive double lot could greatly serve potential commercial opportunities. Already in the core, indulgence and entertainment are only steps away enjoy all that Burlington has to offer, including top-rated restaurants, shops, bars, and event spaces. Walking Distance to the Lake and Spencer Smith Park, Joseph Brant Hospital, Public Transit, and highway access. This is one you must see to believe!
About This Property
1427 Ontario Street, Burlington, L7S 1G5
Home Overview
Basic Information
Walk around the neighborhood
1427 Ontario Street, Burlington, L7S 1G5
Shally Shi
Sales Representative, Dolphin Realty Inc
English, Mandarin
Residential ResaleProperty ManagementPre Construction
Mortgage Information
Estimated Payment
$0 Principal and Interest
 Walk Score for 1427 Ontario Street
Walk Score for 1427 Ontario Street

Book a Showing
Tour this home with Shally
Frequently Asked Questions
Can't find what you're looking for? Contact our support team for more information.
See the Latest Listings by Cities
1500+ home for sale in Ontario

Looking for Your Perfect Home?
Let us help you find the perfect home that matches your lifestyle
