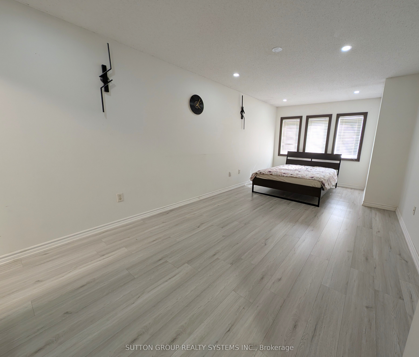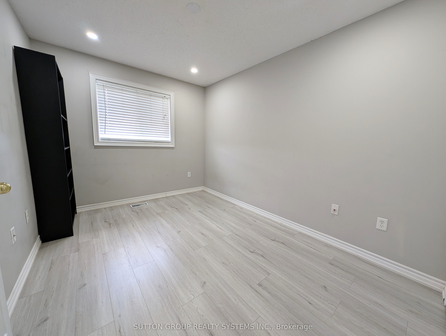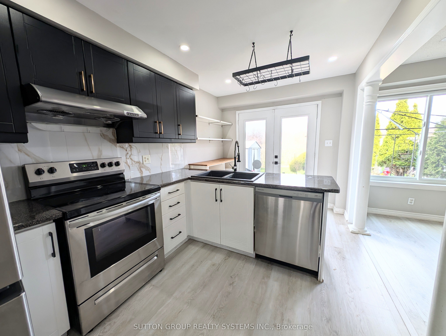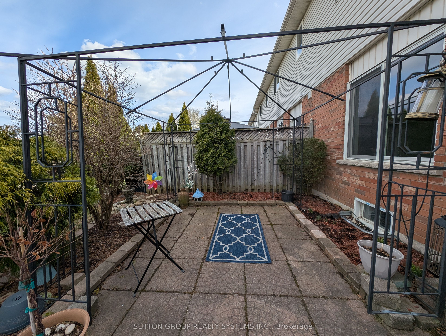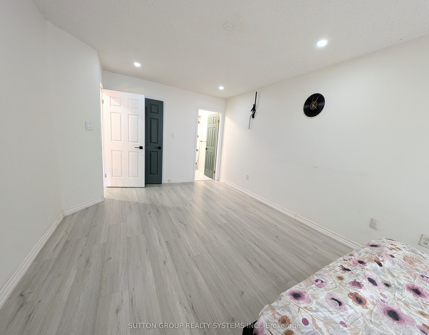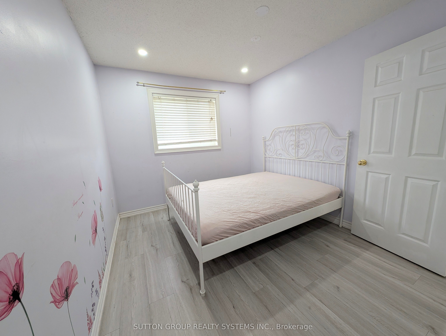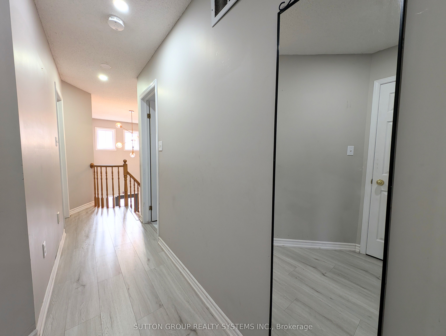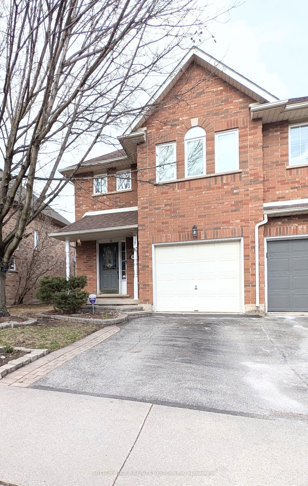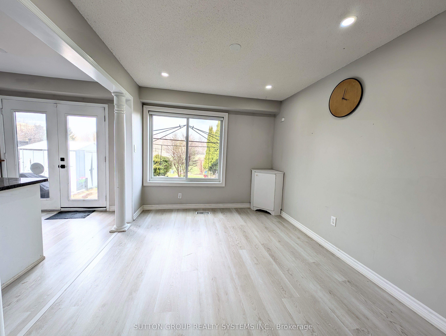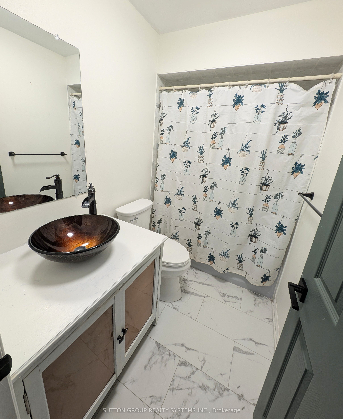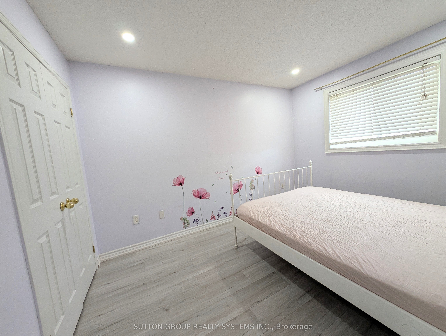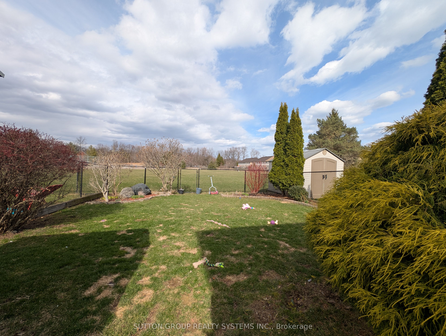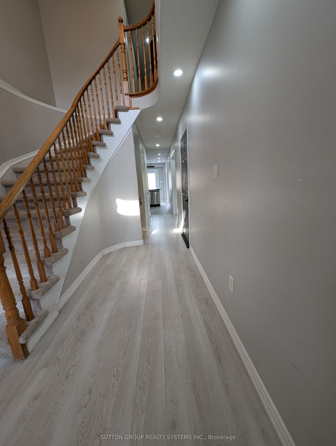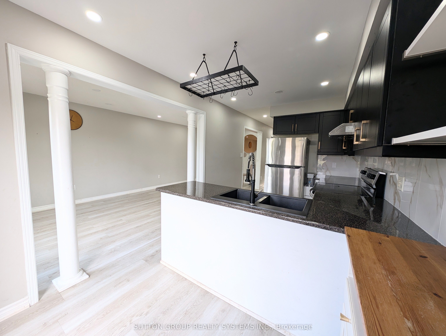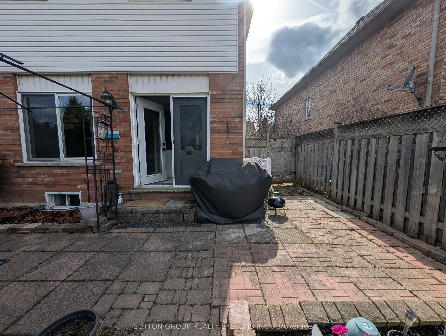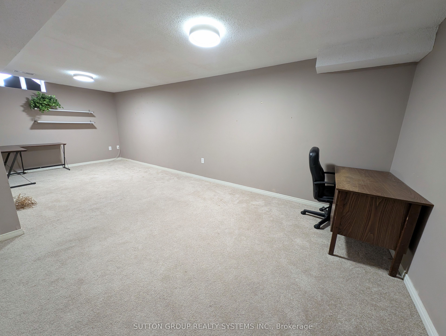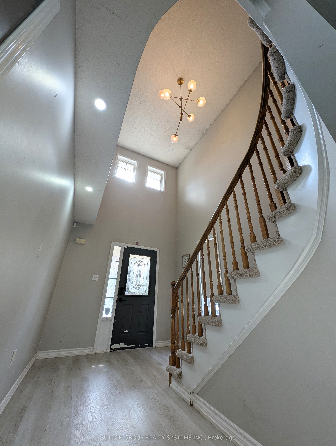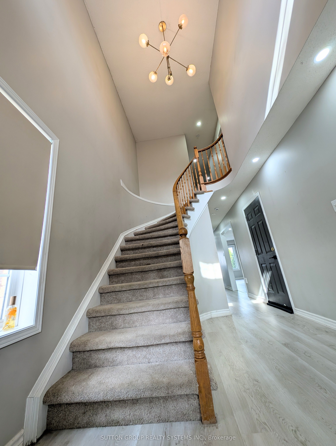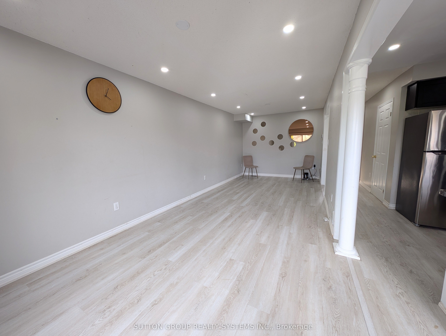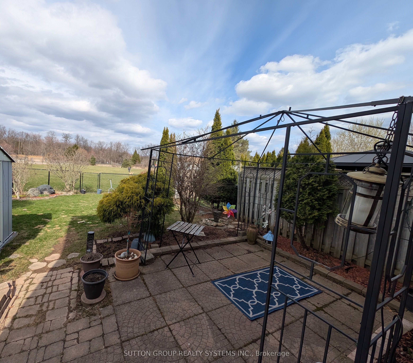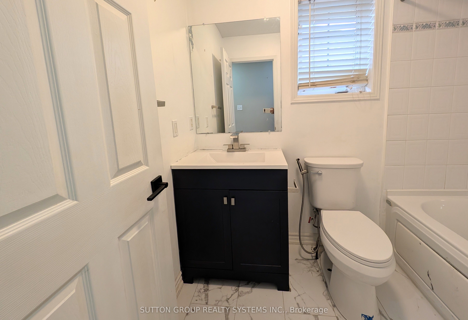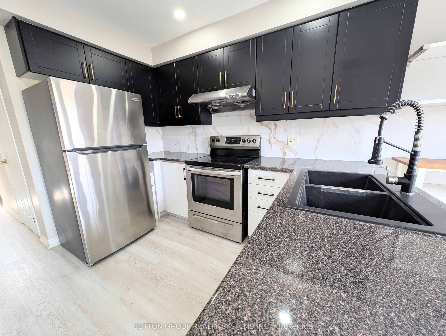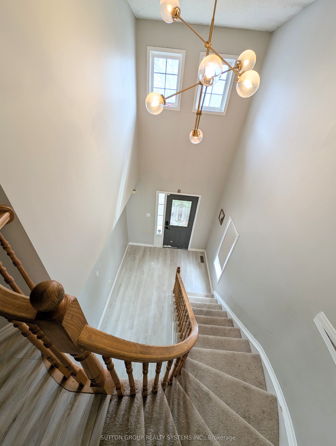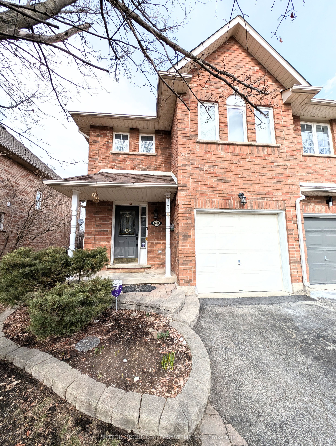
$3,600 /mo
Listed by SUTTON GROUP REALTY SYSTEMS INC.
Att/Row/Townhouse•MLS #W12074367•New
Room Details
| Room | Features | Level |
|---|---|---|
Living Room 4.16 × 2.87 m | Combined w/DiningPot Lights | Main |
Kitchen 3.04 × 2.76 m | Stainless Steel ApplBreakfast AreaDouble Sink | Main |
Dining Room 3.04 × 2.87 m | Pot LightsLarge Window | Main |
Primary Bedroom 6.4 × 3.35 m | Walk-In Closet(s)4 Pc EnsuitePot Lights | Second |
Bedroom 2 3.65 × 2.71 m | ClosetWindow | Second |
Bedroom 3 3.75 × 2.84 m | ClosetWindow | Second |
Client Remarks
Welcome to this sun-filled corner TH backing into a beautiful park. 3 Beds + 2.5 Baths with Grand 2 -2-Storey Entrance. Large master BR with walk-in closet and ensuite. Lots of storage. No Carpet in the main and second levels. Enjoy your meal looking through Big windows of the dining area.Enjoy the space and features this house has to offer.
About This Property
1411 Tobyn Drive, Burlington, L7M 4V7
Home Overview
Basic Information
Walk around the neighborhood
1411 Tobyn Drive, Burlington, L7M 4V7
Shally Shi
Sales Representative, Dolphin Realty Inc
English, Mandarin
Residential ResaleProperty ManagementPre Construction
 Walk Score for 1411 Tobyn Drive
Walk Score for 1411 Tobyn Drive

Book a Showing
Tour this home with Shally
Frequently Asked Questions
Can't find what you're looking for? Contact our support team for more information.
See the Latest Listings by Cities
1500+ home for sale in Ontario

Looking for Your Perfect Home?
Let us help you find the perfect home that matches your lifestyle
