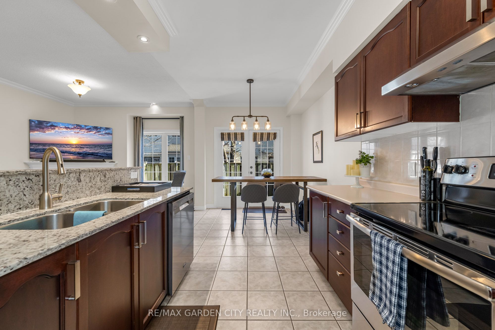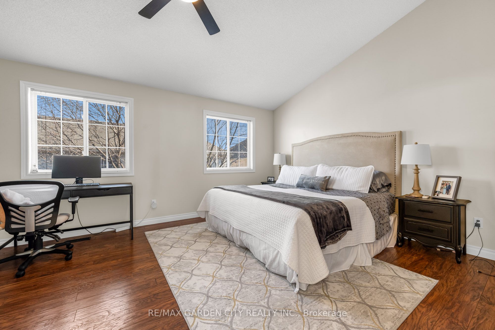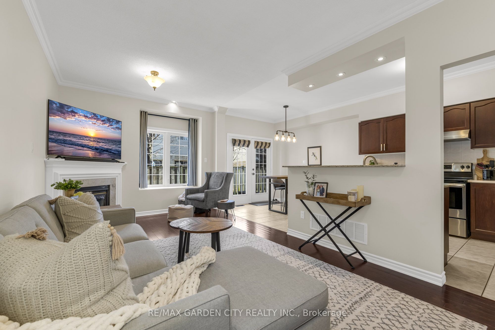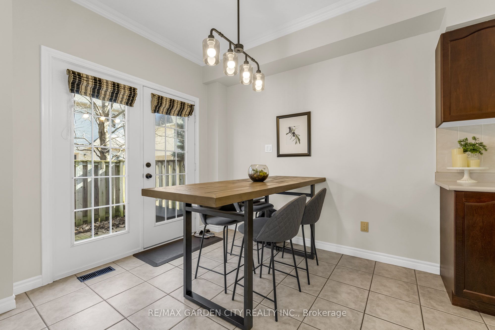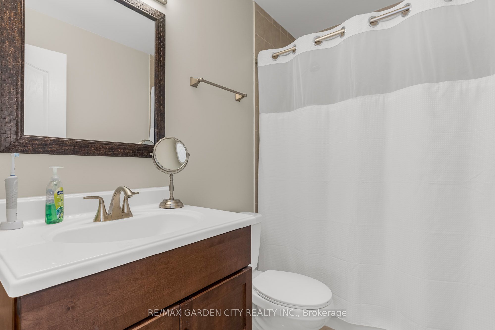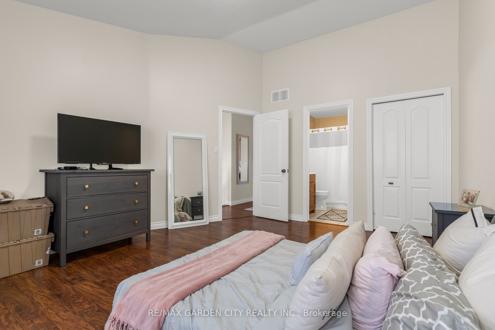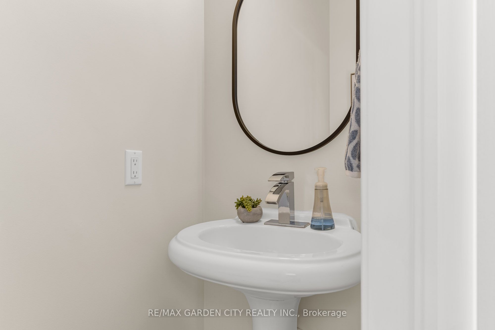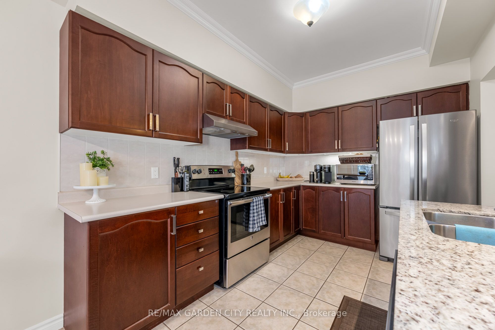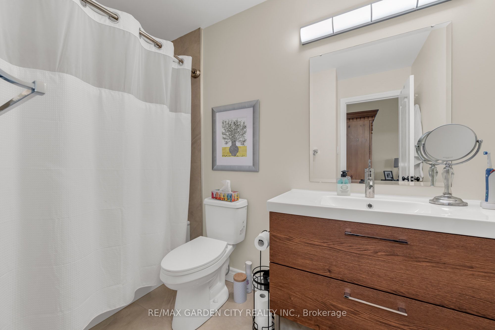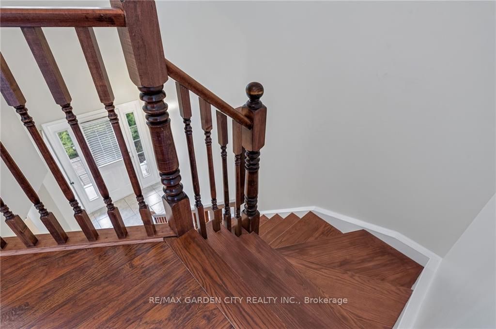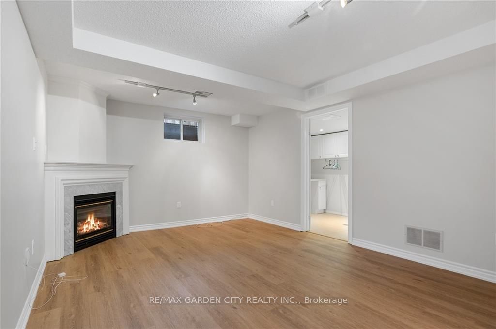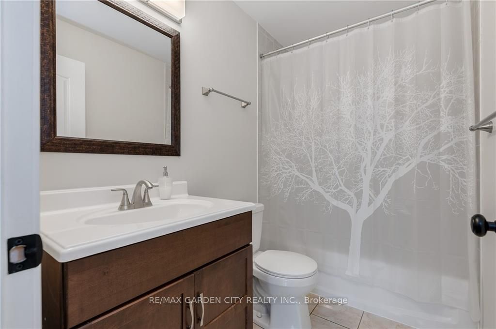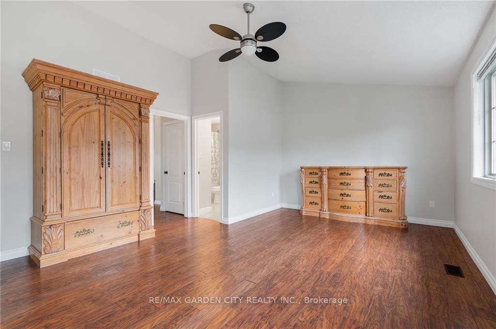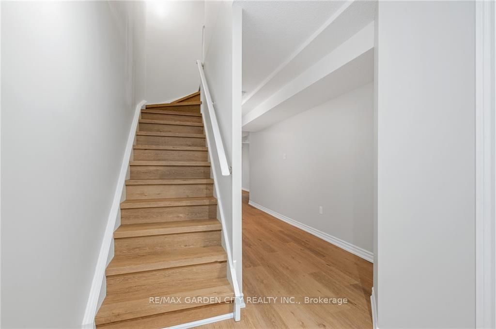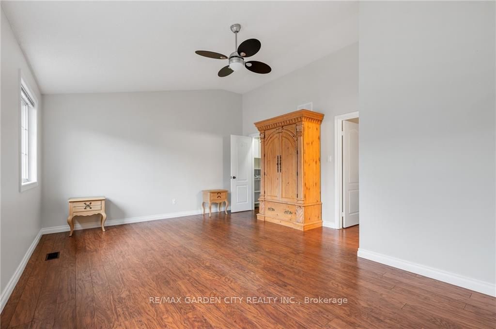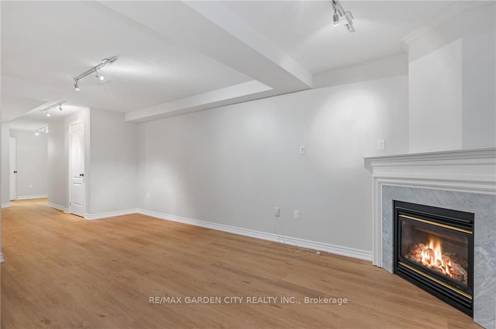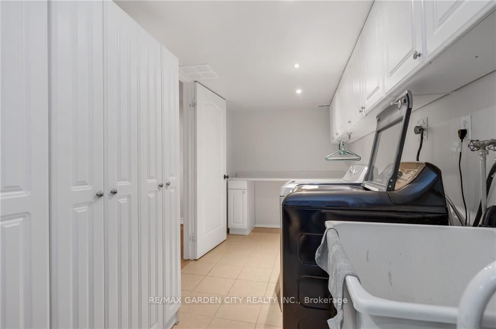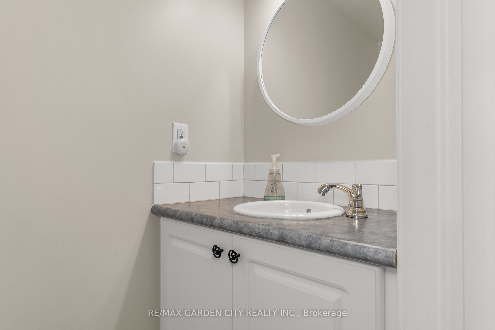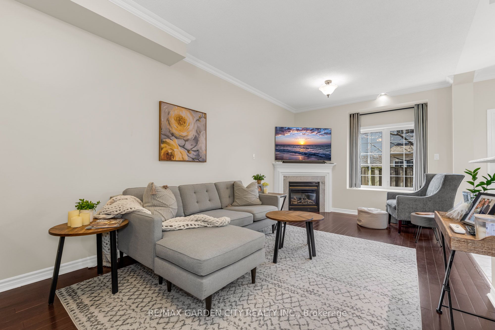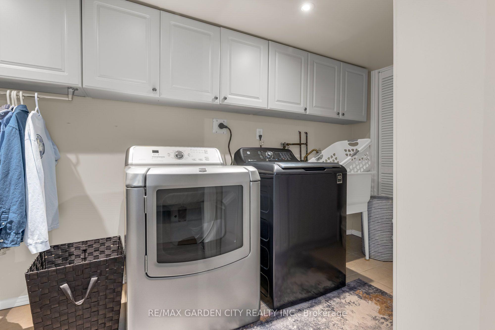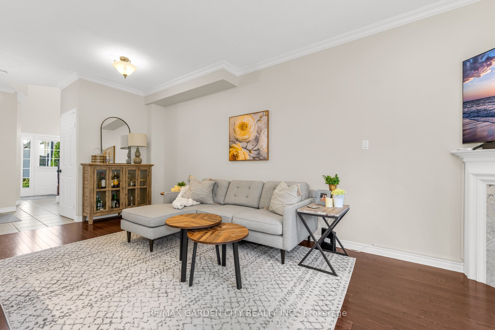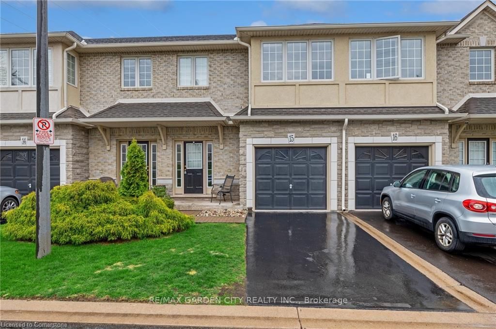
$3,750 /mo
Listed by RE/MAX GARDEN CITY REALTY INC.
Condo Townhouse•MLS #W12087016•Price Change
Room Details
| Room | Features | Level |
|---|---|---|
Kitchen 3.5 × 2.62 m | Breakfast BarCeramic FloorDouble Sink | Ground |
Living Room 6.43 × 3.27 m | Gas FireplaceHardwood FloorCrown Moulding | Ground |
Primary Bedroom 5.97 × 4.37 m | 4 Pc EnsuiteWalk-In Closet(s)Hardwood Floor | Second |
Bedroom 5.68 × 3.96 m | Hardwood Floor4 Pc Ensuite | Second |
Client Remarks
EXECUTIVE RENTAL IN SMALL ENCLAVE W DRAMATIC VAULTED CEILINGS, WELL MAINTAINED AND RENOVATED UNIT. TWO OVERSIZED LARGE MASTER BEDROOMS EACH WITH THEIR OWN ENSUITE BATHS. SPACIOUS OPEN CONCEPT MAIN FLOOR WITH HARDWOOD FLOORING GAS FIREPLACE EAT IN KITCHEN STAINLESS STEEL APPLIANCES & BREAKFAST BAR, SPACIOUS DINETTE W FRENCH DOOR W/O TO FENCED YARD & DECK. FINISHED REC RM W 2ND GAS FIREPLACE LARGE LAUNDRY ROOM & 2 PIECE BATH NO CARPET CLOSE TO DOWNTOWN BURLINGTON MINS TO MAPLEVIEW SPENCER SMITH PARK BEACH HOSPITAL SHOPPING RESTAURANTS MAJOR HIGHWAYS & BURLINGTON MAIN GO STATION AAA TENANTS ONLY MAY CONSIDER SHORT TERM Prefer NO PETS
About This Property
1375 Stephenson Drive, Burlington, L7S 2M4
Home Overview
Basic Information
Walk around the neighborhood
1375 Stephenson Drive, Burlington, L7S 2M4
Shally Shi
Sales Representative, Dolphin Realty Inc
English, Mandarin
Residential ResaleProperty ManagementPre Construction
 Walk Score for 1375 Stephenson Drive
Walk Score for 1375 Stephenson Drive

Book a Showing
Tour this home with Shally
Frequently Asked Questions
Can't find what you're looking for? Contact our support team for more information.
See the Latest Listings by Cities
1500+ home for sale in Ontario

Looking for Your Perfect Home?
Let us help you find the perfect home that matches your lifestyle
