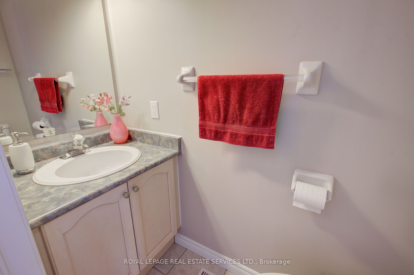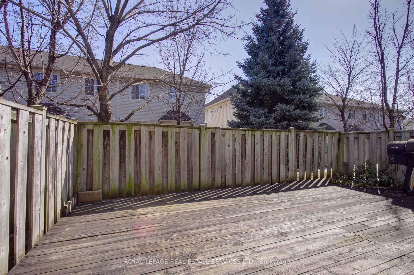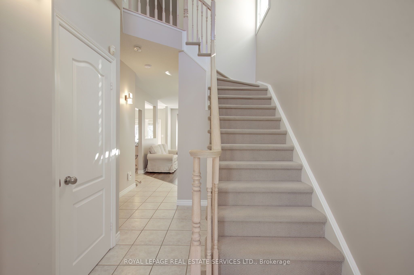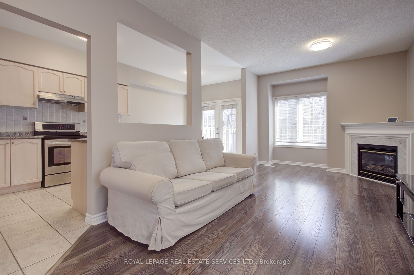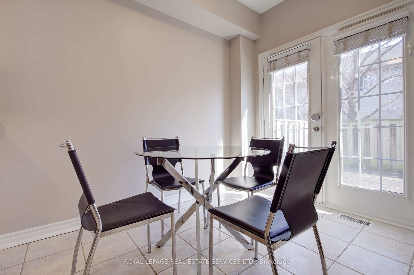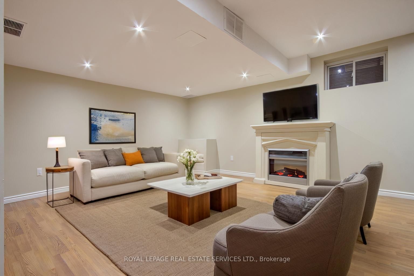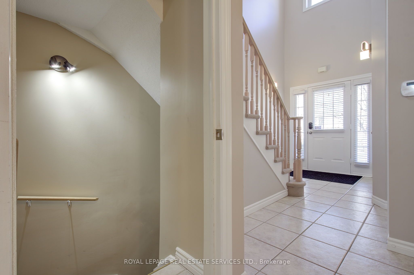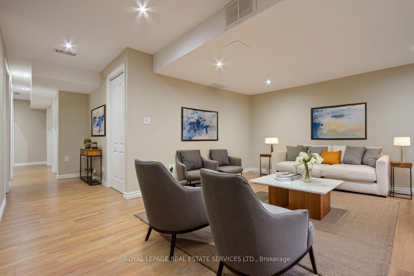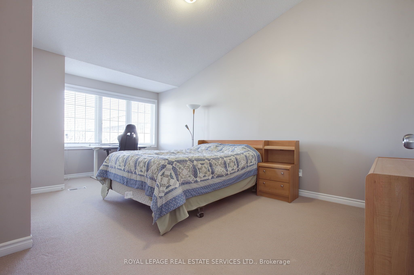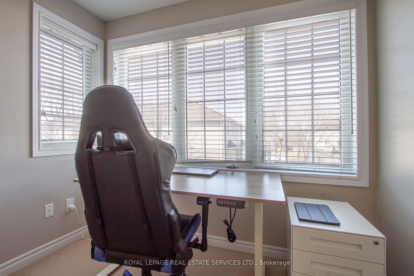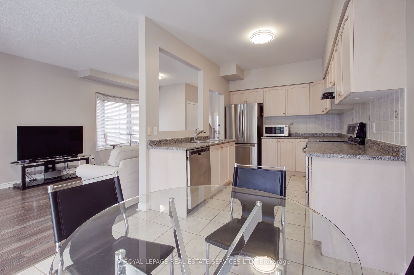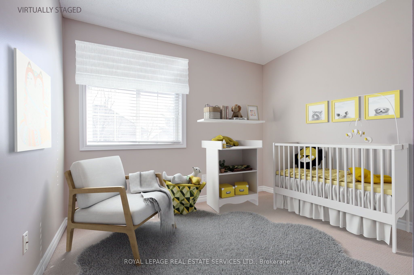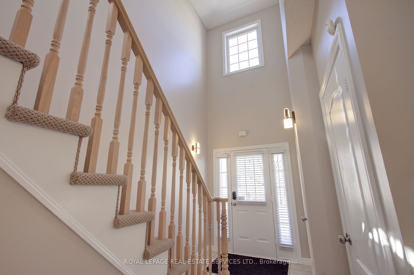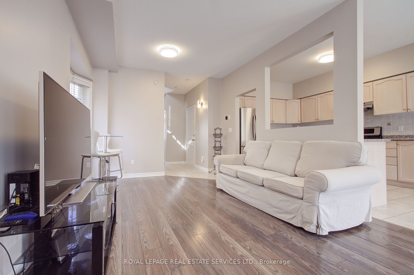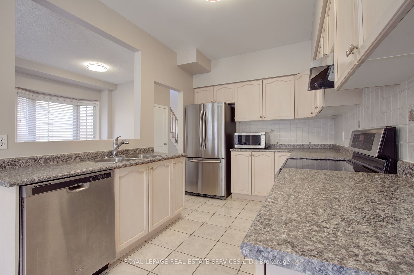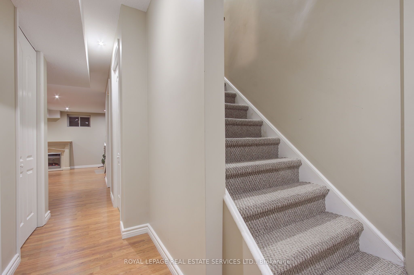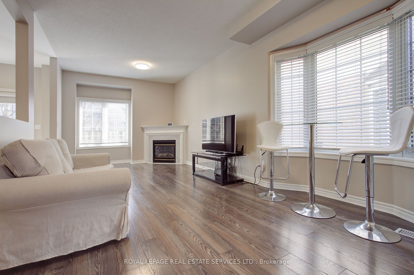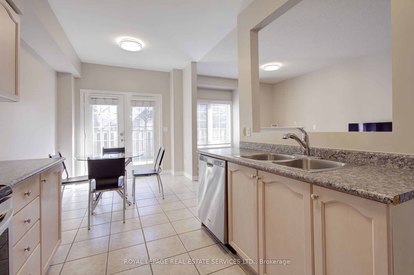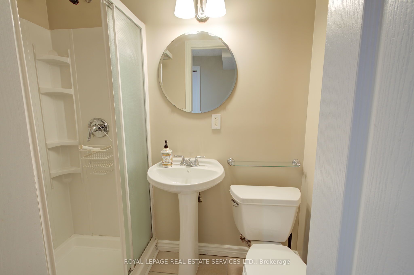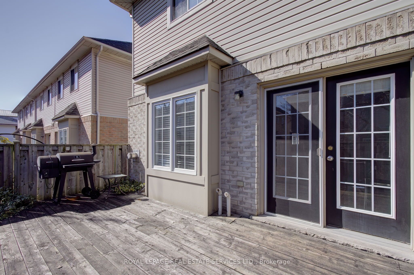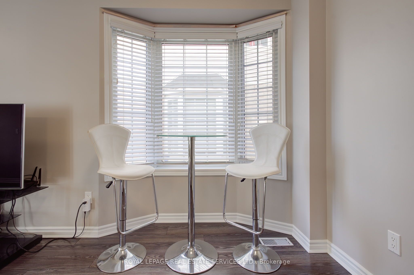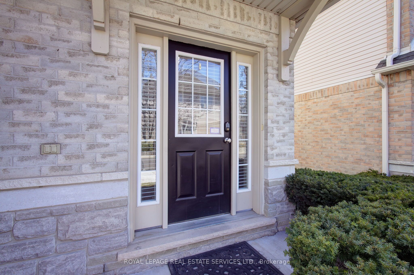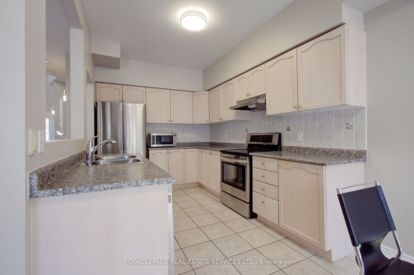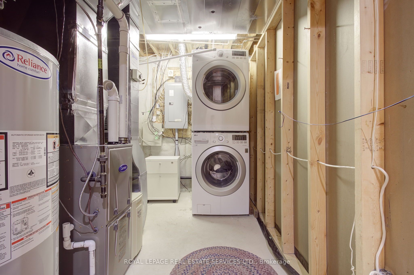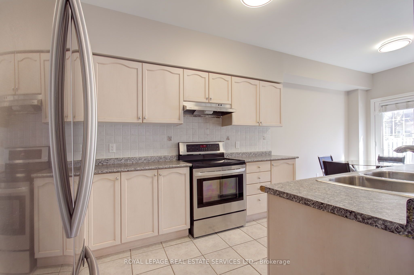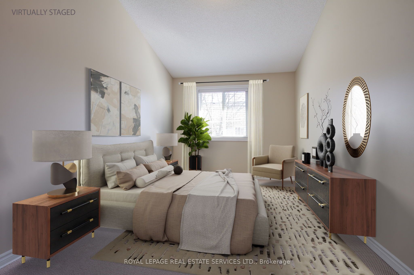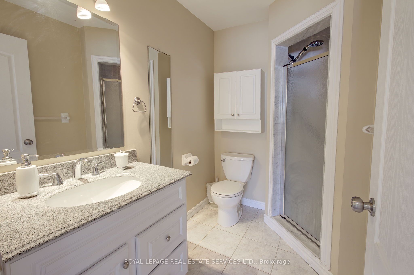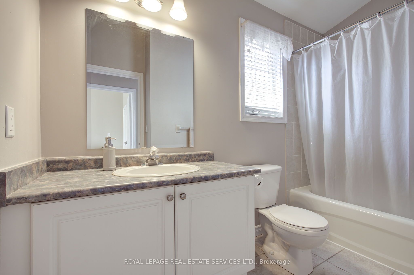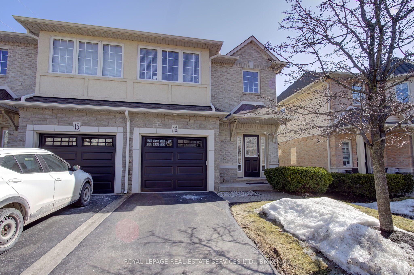
$914,000
Est. Payment
$3,491/mo*
*Based on 20% down, 4% interest, 30-year term
Listed by ROYAL LEPAGE REAL ESTATE SERVICES LTD.
Condo Townhouse•MLS #W12017073•Price Change
Included in Maintenance Fee:
Parking
Price comparison with similar homes in Burlington
Compared to 10 similar homes
-4.3% Lower↓
Market Avg. of (10 similar homes)
$954,570
Note * Price comparison is based on the similar properties listed in the area and may not be accurate. Consult licences real estate agent for accurate comparison
Room Details
| Room | Features | Level |
|---|---|---|
Dining Room 3.53 × 2.08 m | Hardwood FloorOpen Concept | Main |
Living Room 4.7 × 3.22 m | Hardwood FloorGas FireplaceOpen Concept | Main |
Kitchen 3.35 × 2.59 m | Stainless Steel ApplTile FloorBacksplash | Main |
Primary Bedroom 4.34 × 2.87 m | 3 Pc EnsuiteWalk-In Closet(s)Broadloom | Second |
Bedroom 2 3.22 × 3 m | ClosetBroadloom | Second |
Bedroom 3 5.69 × 3.96 m | Double ClosetBroadloom | Second |
Client Remarks
Welcome to 16-1375 Stephenson Drive, a warm, inviting, executive, end unit townhome, located in a quiet, tucked away complex, just steps from world class shopping, transportation, entertainment and the beautiful Lake Ontario waterfront! This home is tastefully finished on all 3 levels, with 9 foot ceilings, richly stained hardwood floors, imported tile, professional series stainless appliances, walkout to a private fenced deck, custom eat-in chef's kitchen, grand fireplace, upgraded lighting, fresh paint and sunlight pouring in all day! The second floor features 3 generously sized bedrooms, unique window detail, a large main bathroom, private master bedroom featuring soaring ceilings, an oversized fitted walk-in closet and a separate master spa ensuite! The lower level features a large finished recreation room with electric fireplace, engineered floors and pot lights! An additional 4 piece bathroom, laundry facilities and ample storage! With exciting curb appeal and a private South facing fully fenced rear yard, this midtown executive home has it all! Don't forget to ask about all the smart home features included. Not to be missed!
About This Property
1375 Stephenson Drive, Burlington, L7S 2M5
Home Overview
Basic Information
Walk around the neighborhood
1375 Stephenson Drive, Burlington, L7S 2M5
Shally Shi
Sales Representative, Dolphin Realty Inc
English, Mandarin
Residential ResaleProperty ManagementPre Construction
Mortgage Information
Estimated Payment
$0 Principal and Interest
 Walk Score for 1375 Stephenson Drive
Walk Score for 1375 Stephenson Drive

Book a Showing
Tour this home with Shally
Frequently Asked Questions
Can't find what you're looking for? Contact our support team for more information.
Check out 100+ listings near this property. Listings updated daily
See the Latest Listings by Cities
1500+ home for sale in Ontario

Looking for Your Perfect Home?
Let us help you find the perfect home that matches your lifestyle
