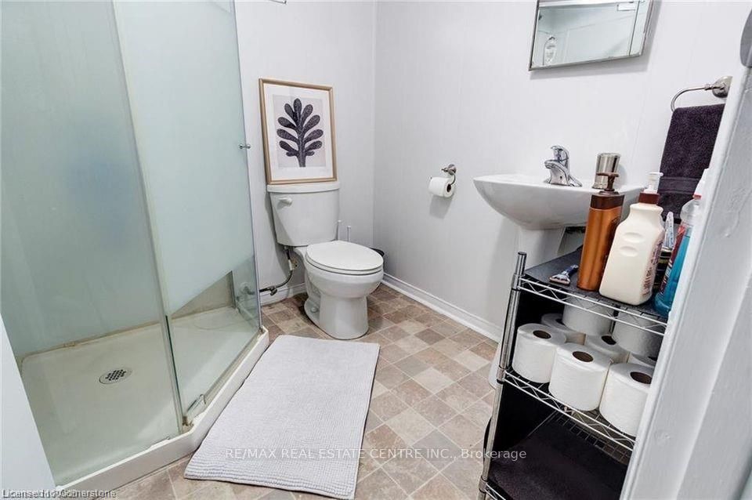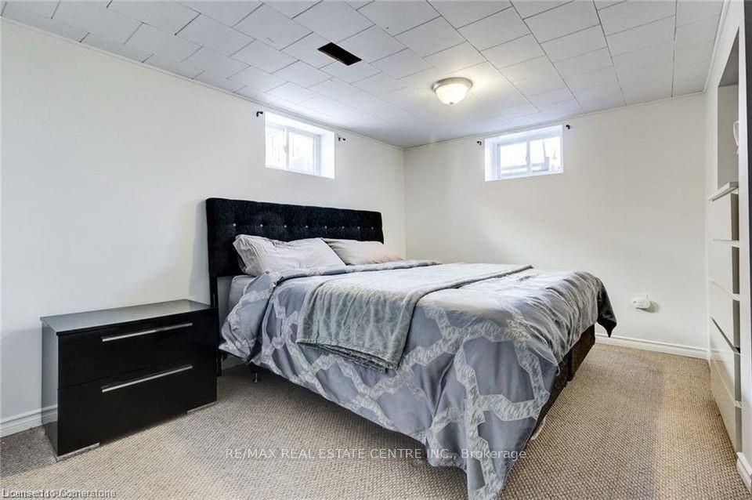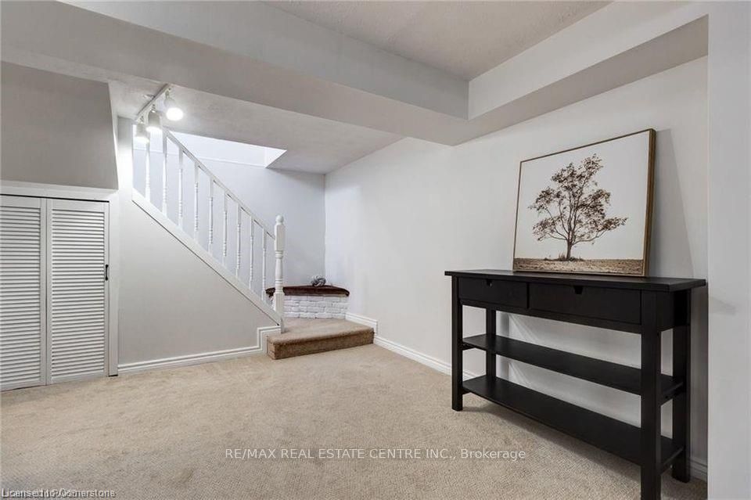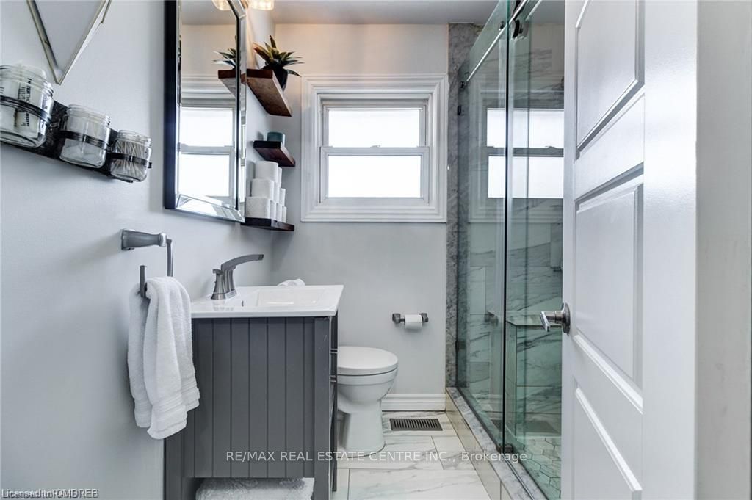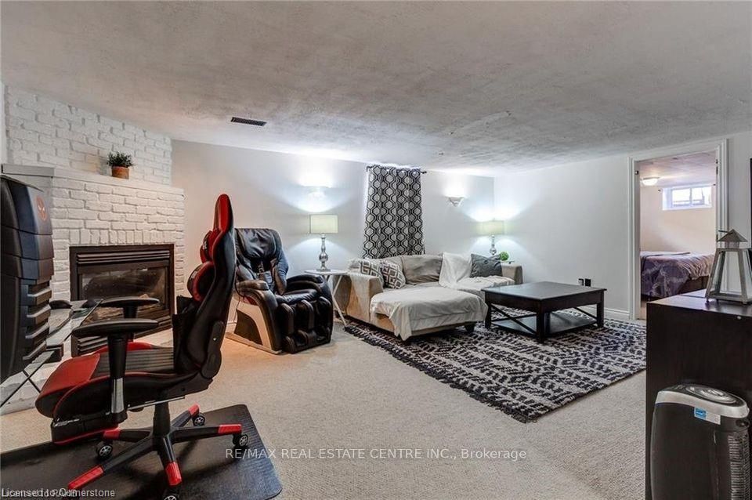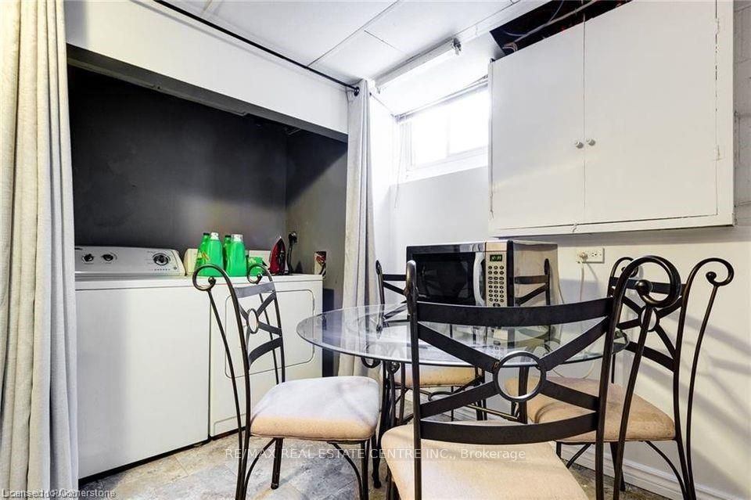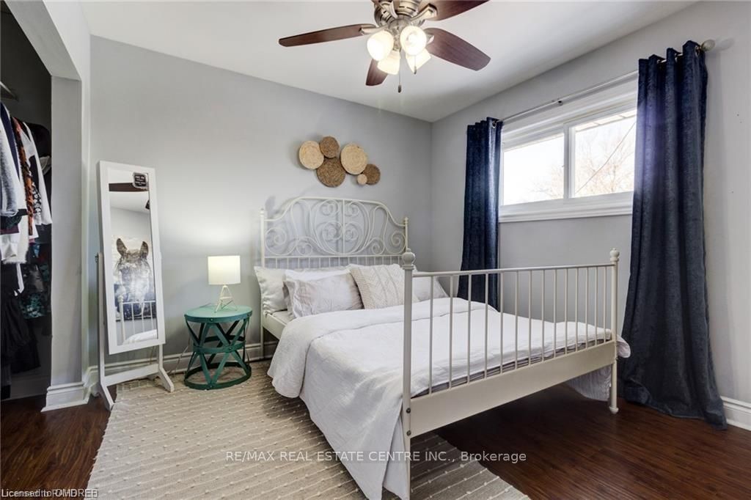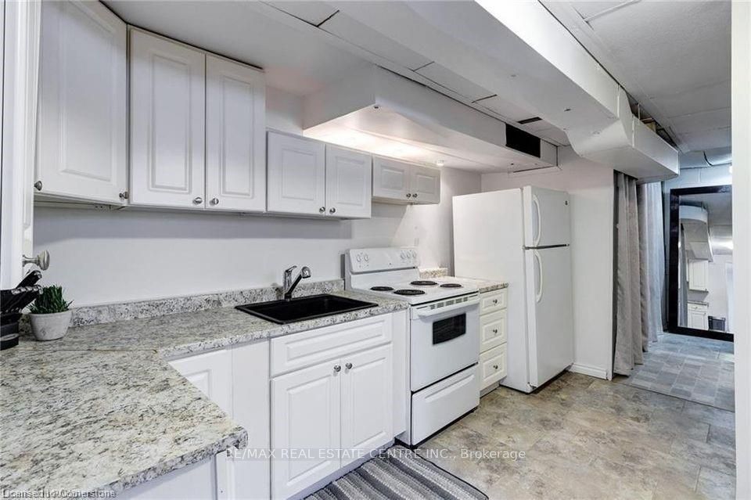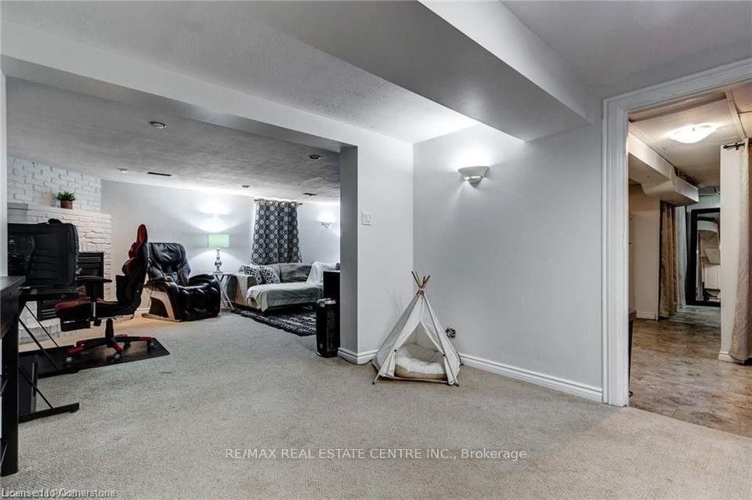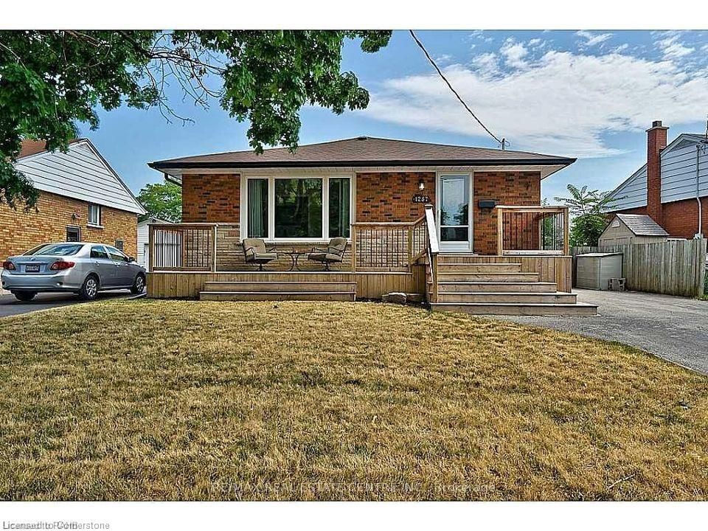
$2,400 /mo
Listed by RE/MAX REAL ESTATE CENTRE INC.
Detached•MLS #W11978935•Price Change
Room Details
| Room | Features | Level |
|---|---|---|
Primary Bedroom 3.51 × 3.35 m | Main | |
Bedroom 3.12 × 3.15 m | Main | |
Dining Room 4.14 × 2.62 m | Main | |
Living Room 5.56 × 3.4 m | Main | |
Kitchen 3.2 × 4.37 m | Main |
Client Remarks
This home sits on a mature lot with great exterior features, including a large porch, and parking for 2 cars. Inside, you'll find a bright, spacious living room with a wood wall accent and pot lights, a beautiful kitchen with newer appliances, and a separate dining area. The main floor also offers a convenient laundry bonus. There are 2 great-sized bedrooms with ample closet space and a gorgeous bathroom with an oversized walk-in shower. The private backyard is a paradise, featuring an enclosed saltwater pool, a pool house (with hydro), and plenty of patio space for lounging with family and friends. This is where you'll spend all your warm summer days. The tenants are required to pay 70% of the utility bills. The pool should be properly maintained, and any damage that occurs during maintenance will be the tenants' responsibility. The lower portion is rented and the Portion for lease is only the Upper floor.
About This Property
1267 Hertel Crescent, Burlington, L7P 2S5
Home Overview
Basic Information
Walk around the neighborhood
1267 Hertel Crescent, Burlington, L7P 2S5
Shally Shi
Sales Representative, Dolphin Realty Inc
English, Mandarin
Residential ResaleProperty ManagementPre Construction
 Walk Score for 1267 Hertel Crescent
Walk Score for 1267 Hertel Crescent

Book a Showing
Tour this home with Shally
Frequently Asked Questions
Can't find what you're looking for? Contact our support team for more information.
Check out 100+ listings near this property. Listings updated daily
See the Latest Listings by Cities
1500+ home for sale in Ontario

Looking for Your Perfect Home?
Let us help you find the perfect home that matches your lifestyle
