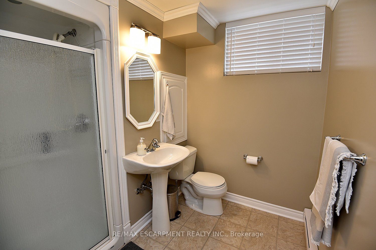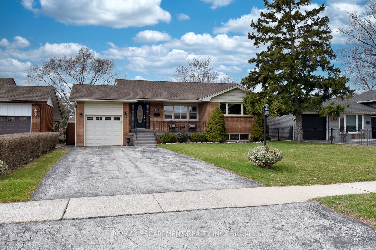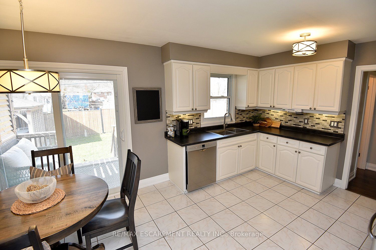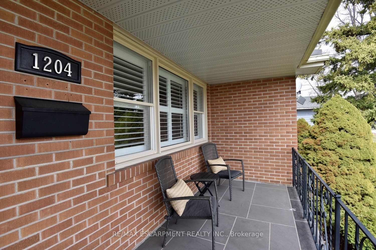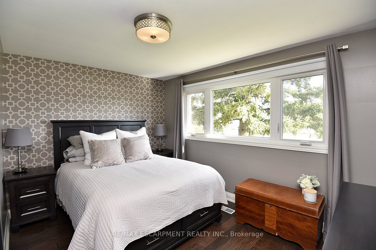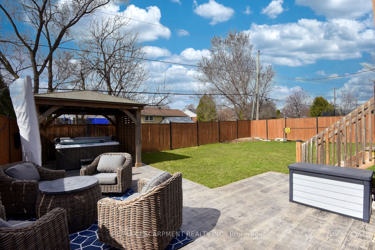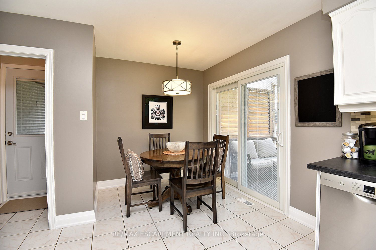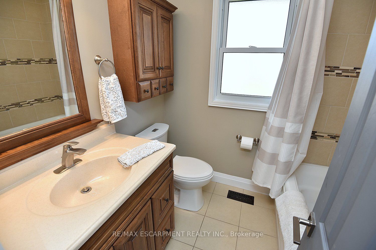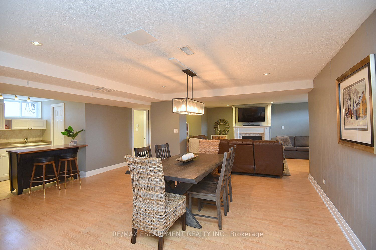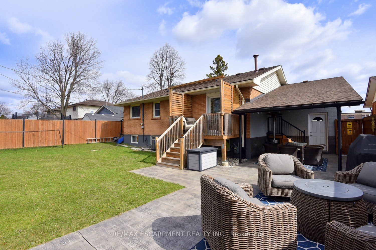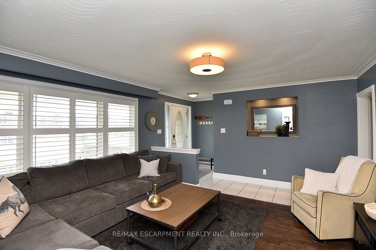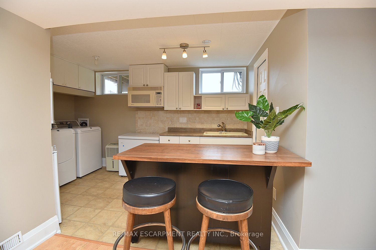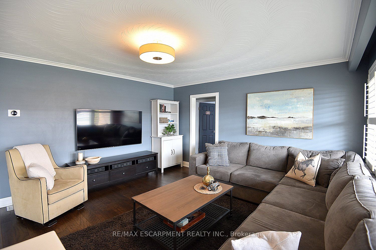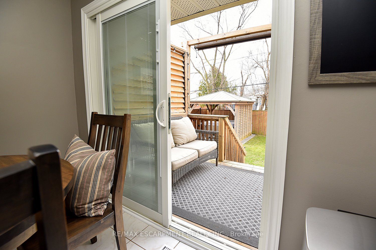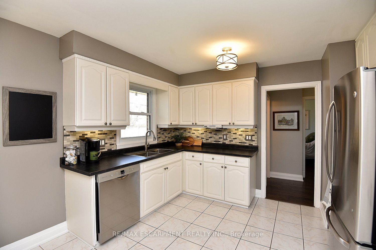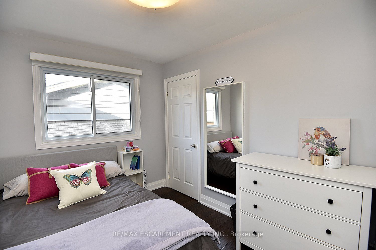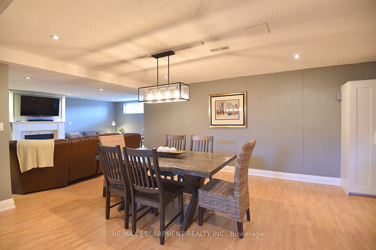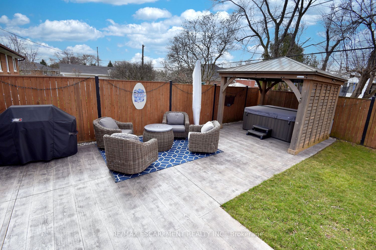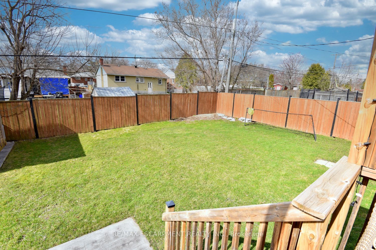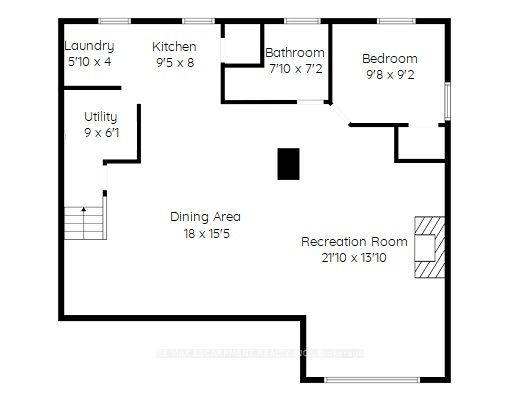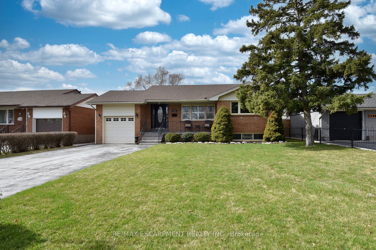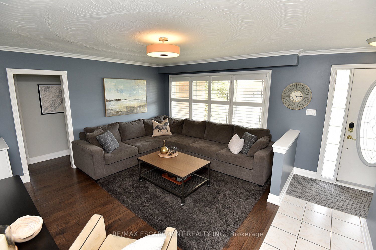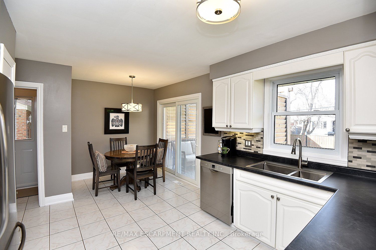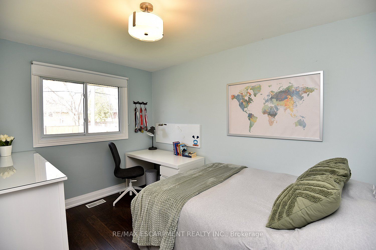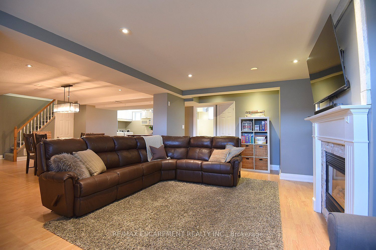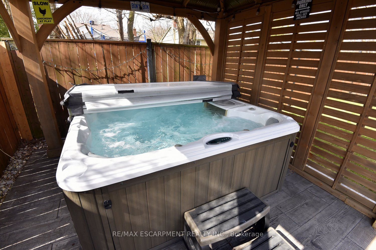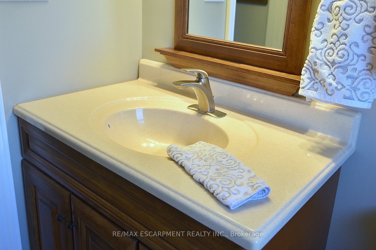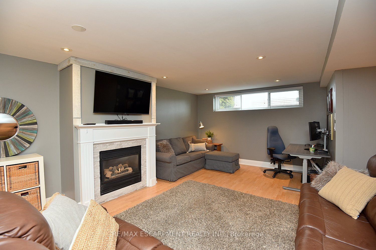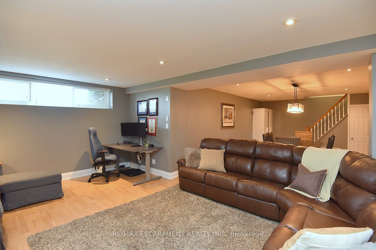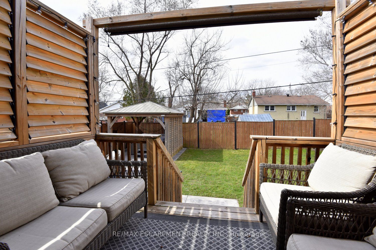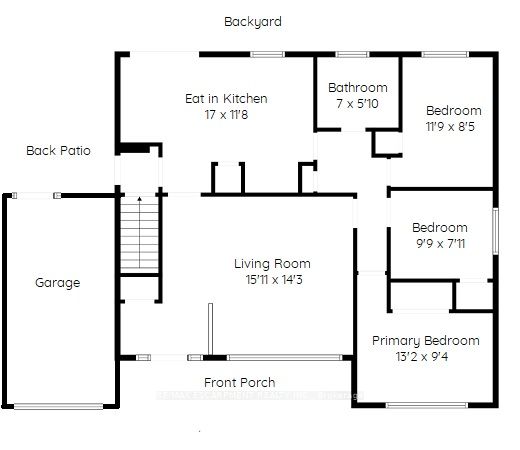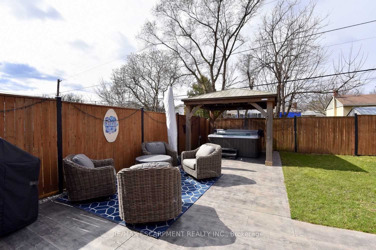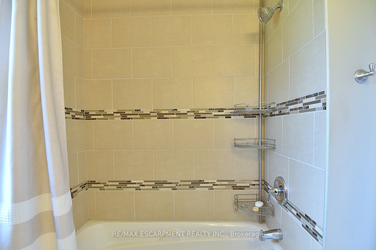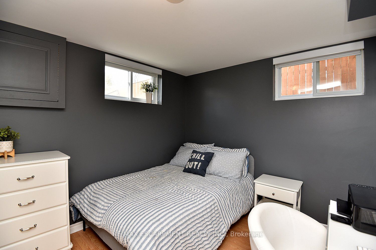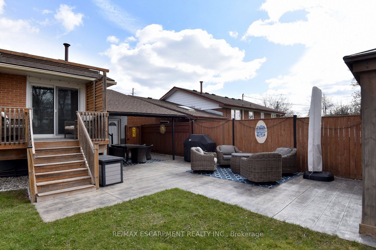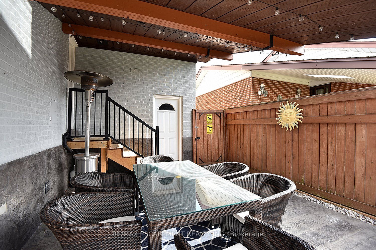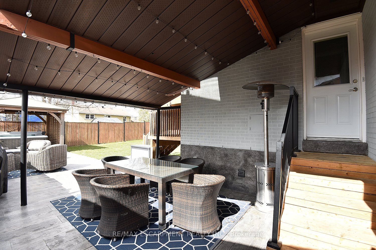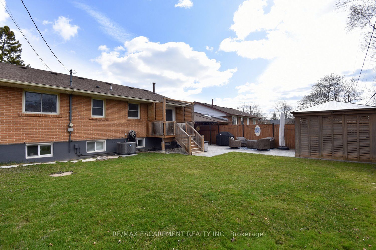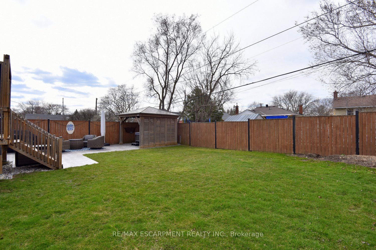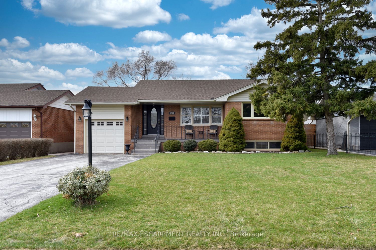
$1,149,900
Est. Payment
$4,392/mo*
*Based on 20% down, 4% interest, 30-year term
Listed by RE/MAX ESCARPMENT REALTY INC.
Detached•MLS #W12088241•New
Price comparison with similar homes in Burlington
Compared to 50 similar homes
-3.2% Lower↓
Market Avg. of (50 similar homes)
$1,188,079
Note * Price comparison is based on the similar properties listed in the area and may not be accurate. Consult licences real estate agent for accurate comparison
Room Details
| Room | Features | Level |
|---|---|---|
Living Room 4.85 × 4.34 m | California ShuttersHardwood Floor | Ground |
Kitchen 5.18 × 3.56 m | Ceramic FloorCombined w/Dining | Ground |
Primary Bedroom 4.01 × 2.84 m | Hardwood Floor | Ground |
Bedroom 2 2.97 × 2.41 m | Hardwood Floor | Ground |
Bedroom 3 3.58 × 2.57 m | Hardwood Floor | Ground |
Dining Room 5.49 × 4.7 m | Basement |
Client Remarks
Welcome to this fabulous, updated bungalow located in the heart of the family-friendly Mountainside neighborhood! This charming home offers a spacious and inviting living area, complete with hand-scraped hardwood flooring and ceramics in kitchen & bathroom. The main level features three well-appointed bedrooms and an elegant four-piece bathroom with luxurious heated floors! The living room, with rich engineered flooring and California shutters, is perfect for entertaining. The kitchen and dining area overlook a generous sized, backyard oasis that features a gorgeous, rustic look, patterned concrete patio, private hot tub area with gazebo, and serene landscaping ideal for relaxation or entertaining. Adding to its appeal, the home has a separate side entrance that leads to a super spacious open-concept lower level. This space includes a kitchenette, living and dining area, an office nook, and an additional bedroom with a full three-piece bathroom. The thoughtful layout is perfect for multi-generational living, providing both independence and convenience for extended family members. The single garage and long double driveway provide ample parking for all your needs. With Clarksdale Public school right across the street, and loads of shopping and highway access nearby, it will tick a lot of boxes!
About This Property
1204 Tavistock Drive, Burlington, L7P 2N5
Home Overview
Basic Information
Walk around the neighborhood
1204 Tavistock Drive, Burlington, L7P 2N5
Shally Shi
Sales Representative, Dolphin Realty Inc
English, Mandarin
Residential ResaleProperty ManagementPre Construction
Mortgage Information
Estimated Payment
$0 Principal and Interest
 Walk Score for 1204 Tavistock Drive
Walk Score for 1204 Tavistock Drive

Book a Showing
Tour this home with Shally
Frequently Asked Questions
Can't find what you're looking for? Contact our support team for more information.
See the Latest Listings by Cities
1500+ home for sale in Ontario

Looking for Your Perfect Home?
Let us help you find the perfect home that matches your lifestyle
