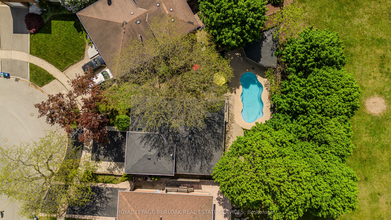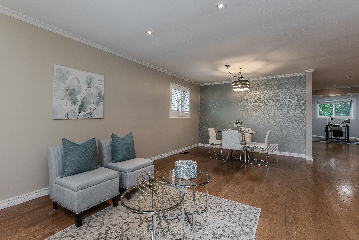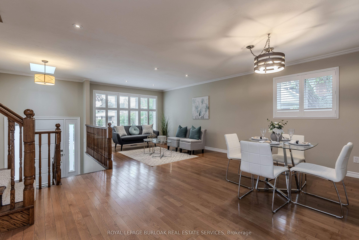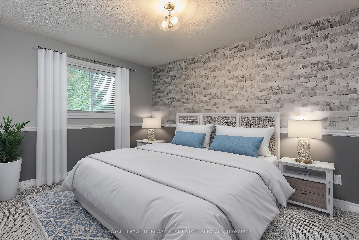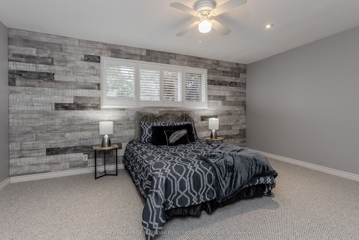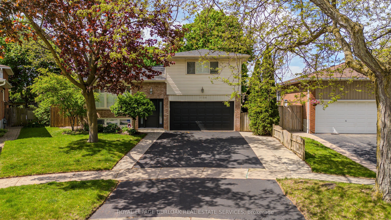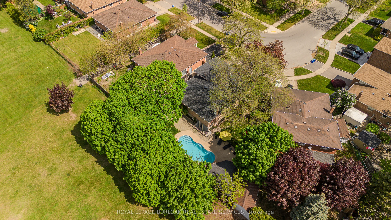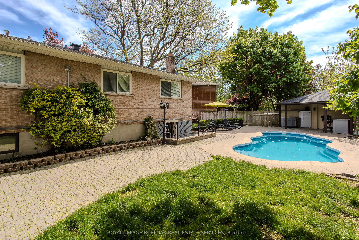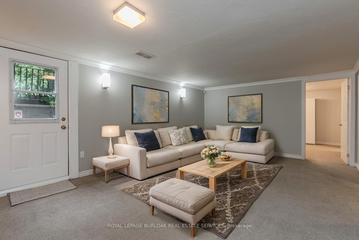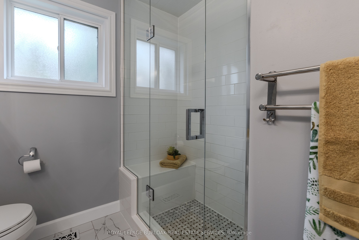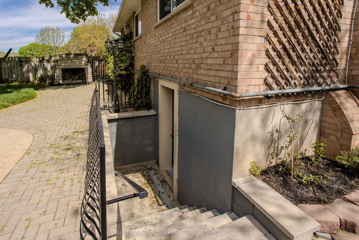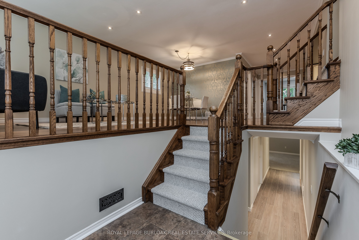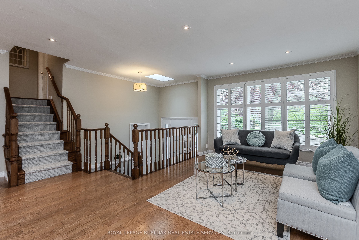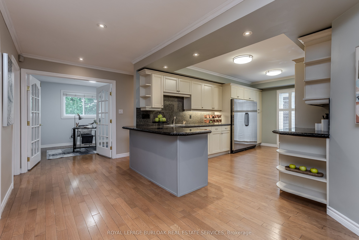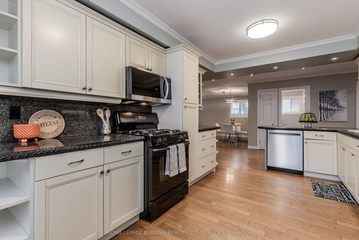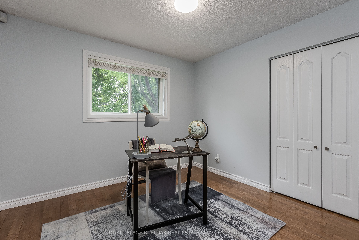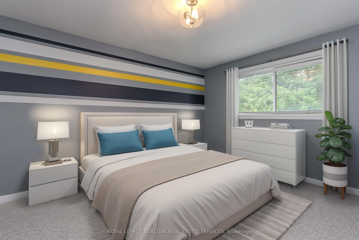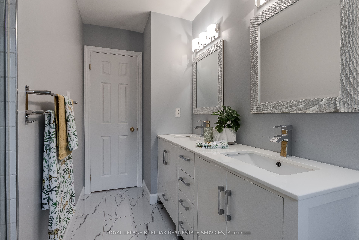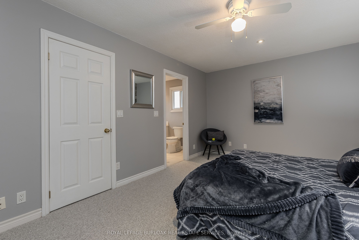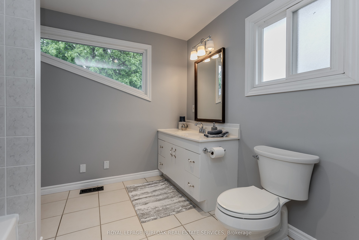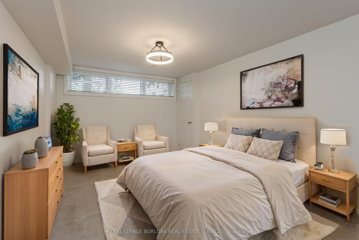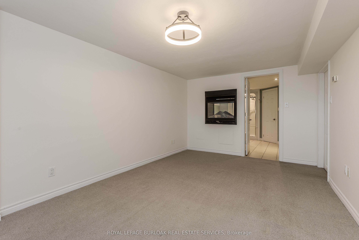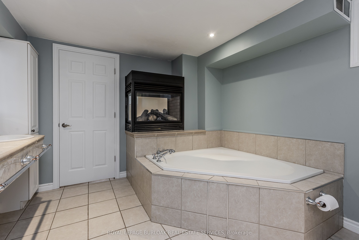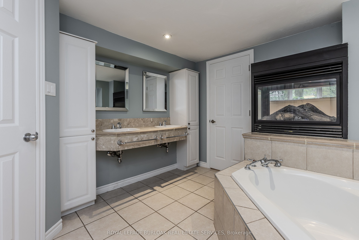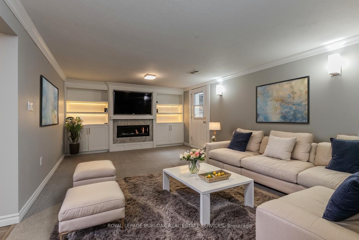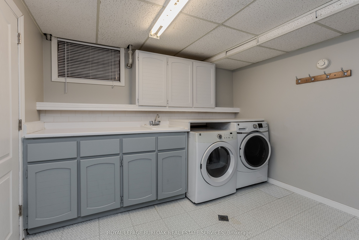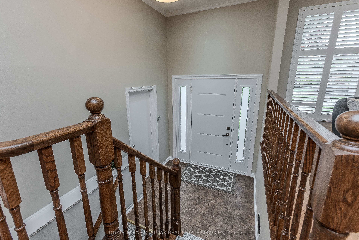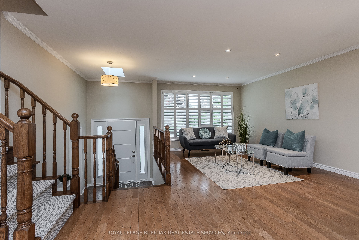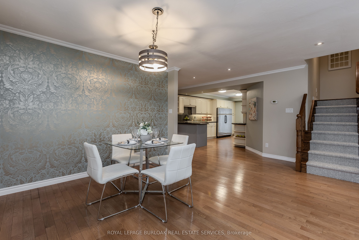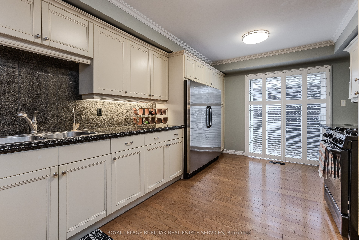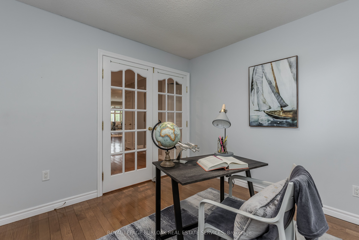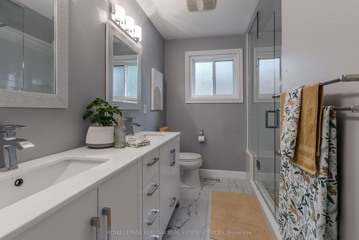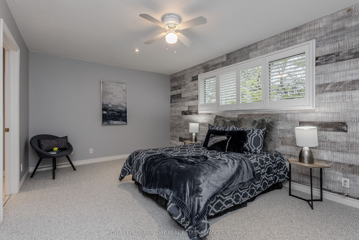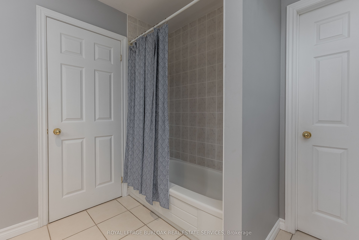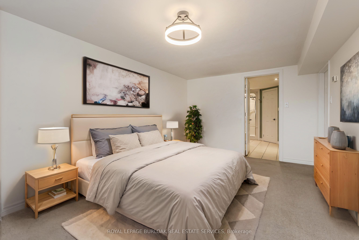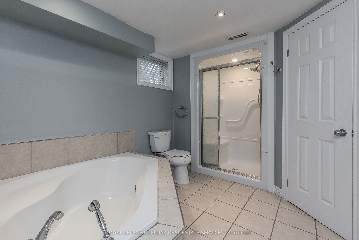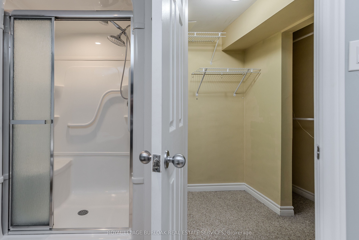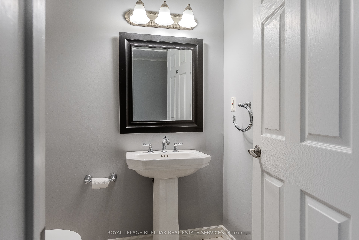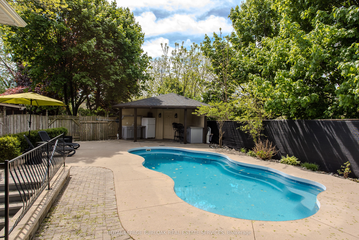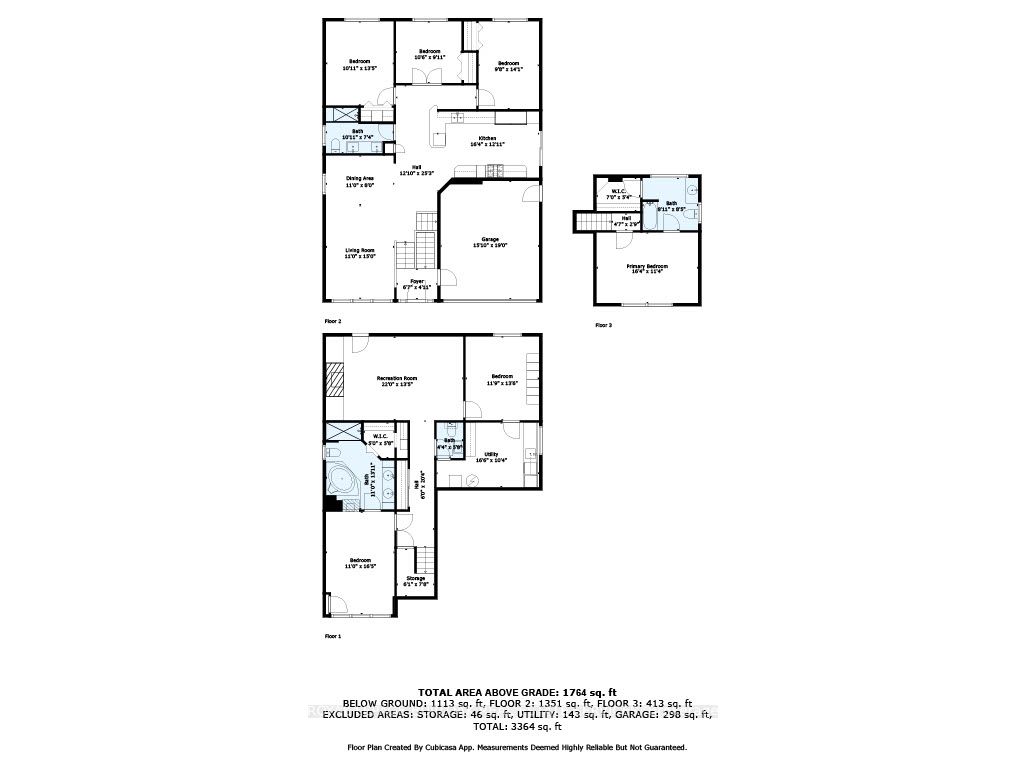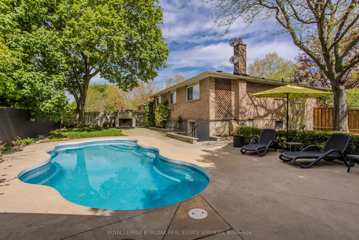
$1,299,900
Est. Payment
$4,965/mo*
*Based on 20% down, 4% interest, 30-year term
Listed by ROYAL LEPAGE BURLOAK REAL ESTATE SERVICES
Detached•MLS #W12215483•New
Price comparison with similar homes in Burlington
Compared to 51 similar homes
-36.9% Lower↓
Market Avg. of (51 similar homes)
$2,060,149
Note * Price comparison is based on the similar properties listed in the area and may not be accurate. Consult licences real estate agent for accurate comparison
Room Details
| Room | Features | Level |
|---|---|---|
Living Room 3.35 × 4.57 m | Hardwood FloorCombined w/DiningPot Lights | Ground |
Dining Room 3.35 × 2.44 m | Hardwood FloorCombined w/LivingOpen Concept | Ground |
Kitchen 4.98 × 3.94 m | Hardwood FloorBreakfast BarW/O To Yard | Ground |
Bedroom 2 2.95 × 4.29 m | ClosetOverlooks Backyard | Ground |
Bedroom 3 3.2 × 3.02 m | Hardwood FloorOverlooks BackyardFrench Doors | Ground |
Bedroom 4 3.33 × 4.09 m | ClosetOverlooks Backyard | Ground |
Client Remarks
Huge pie-shaped lot with inground pool overlooking Aldershot Park. This 4+1 bedroom, 4 bathroom, double car garage home offers an incredibly versatile and efficient layout with almost 3000 sqft of total finished living space, perfect for a growing family. This entertainer's delight enables so many great spaces for your family including the private resort-style backyard with ideal Western rear exposure providing an abundance of sun to enjoy the heated inground pool, cabana with wet bar, stone fireplace, interlock patio plus wood deck overlooking the park with room to spare and neighbouring walkway access to the park and elementary school ideal for younger kids to play away from the pool. Entering the main floor you are greeted by a sunlit open concept living and dining areas with hardwood floors connecting seamlessly to the chef's kitchen ideal for entertaining. The kitchen features granite tile countertops, oversized peninsula with breakfast bar, side by side full-sized stainless steel fridge and freezer, gas range and a walkout to a private side deck with access to the backyard. Continuing on the main level are 3 generously sized bedrooms, including one with elegant French doors currently serving as a home office, all sharing a renovated 4-piece bathroom featuring a double sink vanity and a glass-enclosed shower. The grand primary suite is situated on its own private upper level with 4pc ensuite bath and a large walk-in closet. The finished lower level offers in-law suite potential with a separate entrance from the backyard which leads you to the huge rec room with gas fireplace surrounded by custom built-ins. The lower level also offers a large bedroom with double-sided fireplace to the luxurious 5pc ensuite, laundry/utility roomand an additional office/exercise room easily used as another bedroom plus 2pc bath. Ideally located close to Aldershot High perfect for I-STEM program students and minutes to shopping, marina, parks, highway access and the GO station.
About This Property
1128 Dowland Crescent, Burlington, L7T 4C9
Home Overview
Basic Information
Walk around the neighborhood
1128 Dowland Crescent, Burlington, L7T 4C9
Shally Shi
Sales Representative, Dolphin Realty Inc
English, Mandarin
Residential ResaleProperty ManagementPre Construction
Mortgage Information
Estimated Payment
$0 Principal and Interest
 Walk Score for 1128 Dowland Crescent
Walk Score for 1128 Dowland Crescent

Book a Showing
Tour this home with Shally
Frequently Asked Questions
Can't find what you're looking for? Contact our support team for more information.
See the Latest Listings by Cities
1500+ home for sale in Ontario

Looking for Your Perfect Home?
Let us help you find the perfect home that matches your lifestyle
