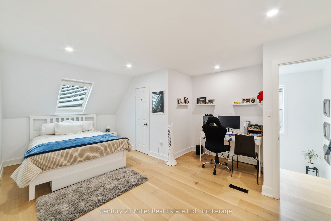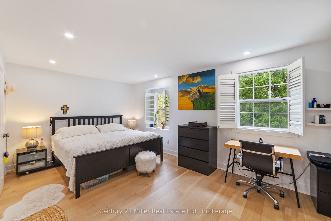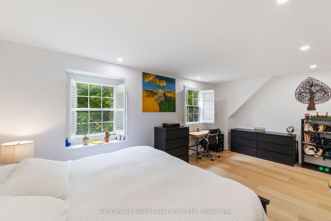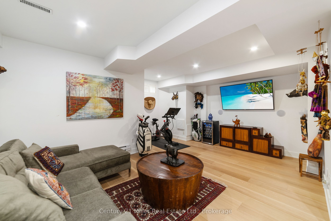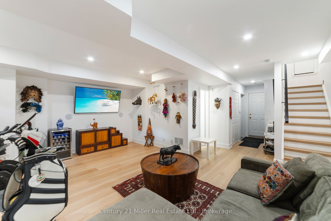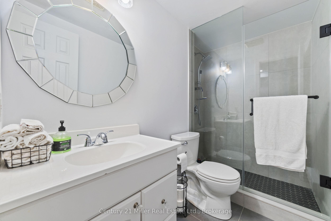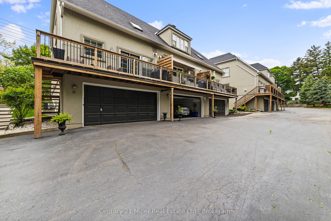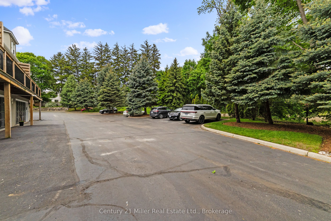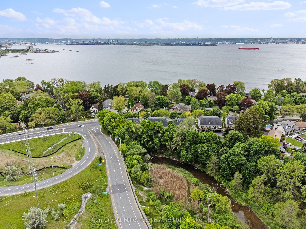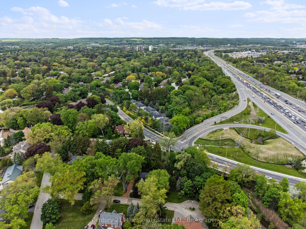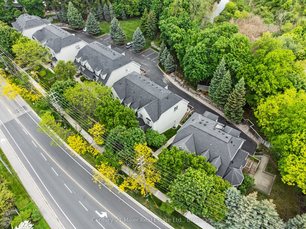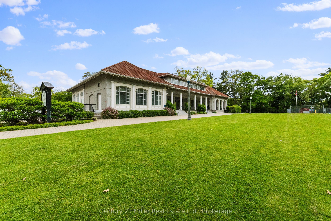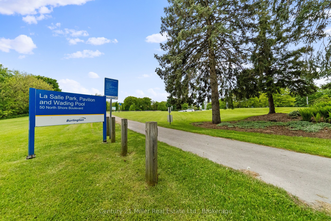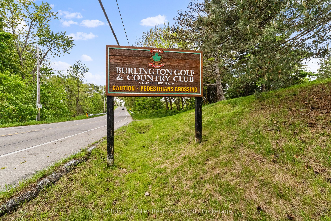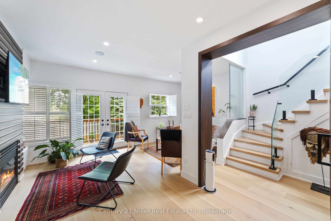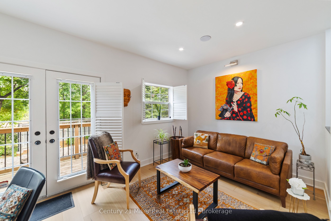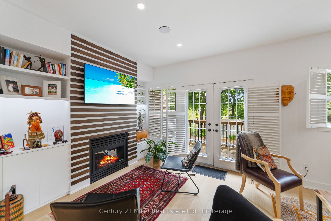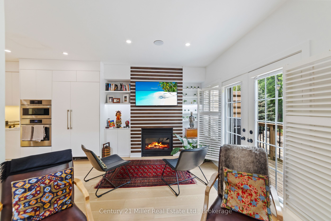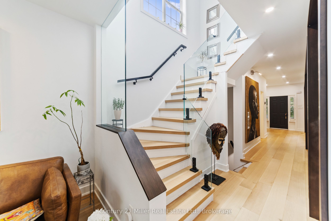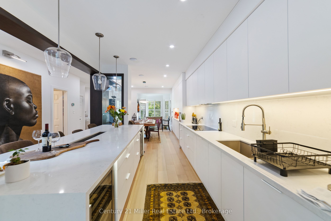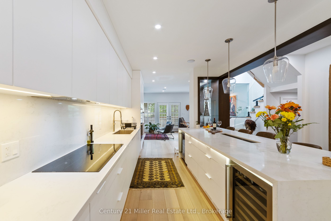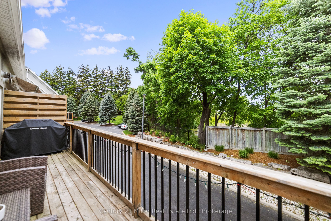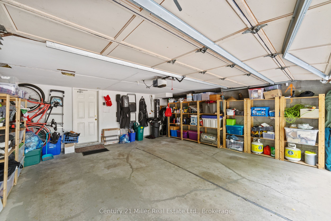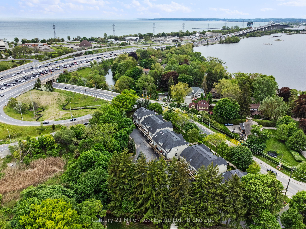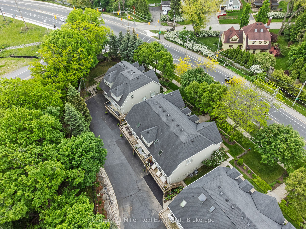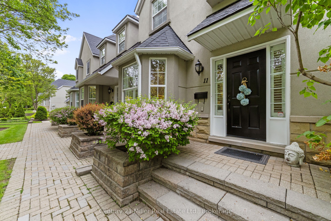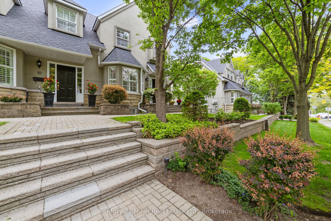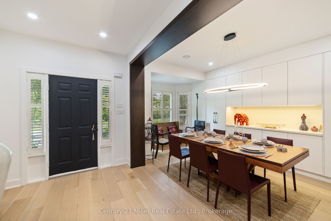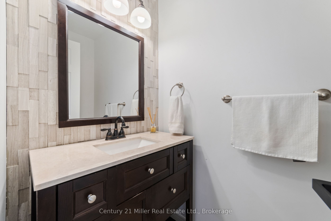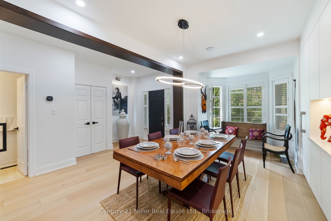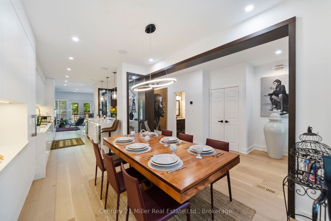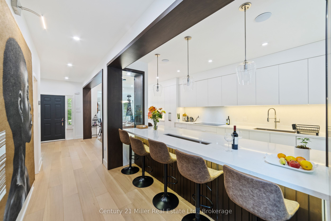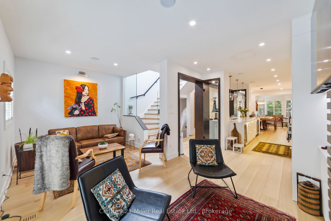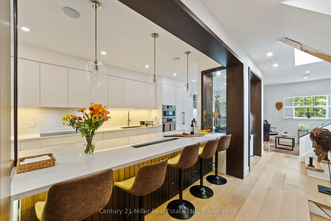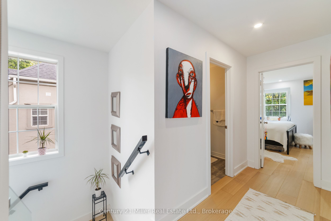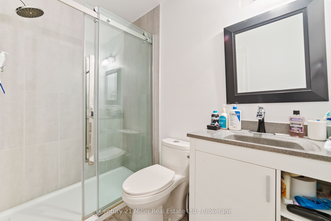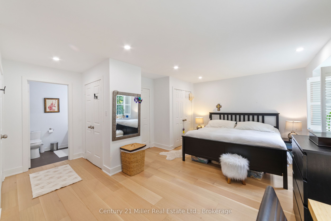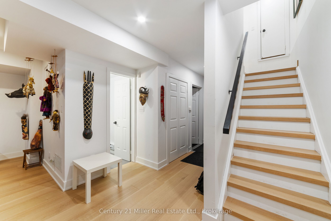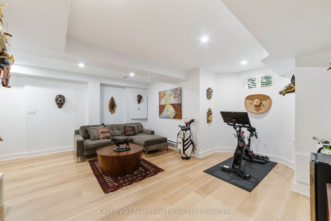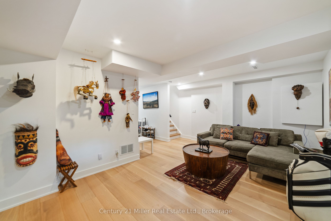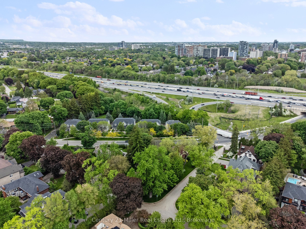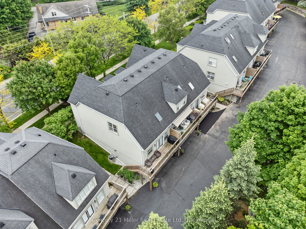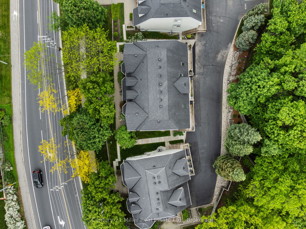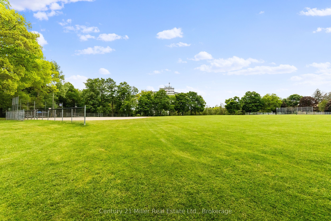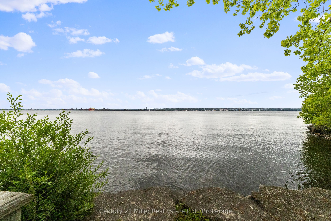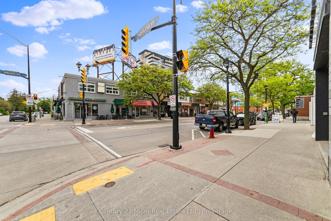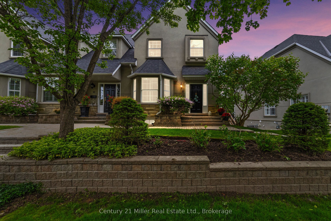
$1,395,000
Est. Payment
$5,328/mo*
*Based on 20% down, 4% interest, 30-year term
Listed by Century 21 Miller Real Estate Ltd.
Condo Townhouse•MLS #W12206403•New
Included in Maintenance Fee:
Building Insurance
Parking
Price comparison with similar homes in Burlington
Compared to 1 similar home
74.6% Higher↑
Market Avg. of (1 similar homes)
$799,000
Note * Price comparison is based on the similar properties listed in the area and may not be accurate. Consult licences real estate agent for accurate comparison
Room Details
| Room | Features | Level |
|---|---|---|
Dining Room 5.1 × 3.09 m | Main | |
Kitchen 6.17 × 3.09 m | Main | |
Living Room 3.09 × 5.85 m | Main | |
Bedroom 2 5.48 × 4.12 m | Second | |
Primary Bedroom 4.06 × 5.91 m | Second |
Client Remarks
Welcome to 1061 North Shore Boulevard E, Unit 11, a beautifully renovated townhouse nestled in one of the GTAs most prestigious neighbourhoods, within the exclusive Northshore community in Aldershot. This spacious two-storey home offers over 2,000 sq. ft. of thoughtfully designed living space, showcasing premium finishes and a refined layout ideal for modern living. Step into the newly renovated, open-concept main floor featuring a designer kitchen outfitted with quartz countertops, high-end wooden cabinetry, and top-of-the-line appliances perfect for both everyday living and entertaining. Large windows with stylish California shutters fill the space with natural light and frame serene views of the surrounding greenery.The sun-drenched living area includes a custom feature wall, a cozy gas fireplace, and a mounted TV for relaxed evenings at home. Upstairs, both the primary and second bedrooms offer walk-in closets and private ensuite bathrooms, creating a luxurious retreat for every member of the household. The professionally finished basement expands the living space with a spacious family room, a second fireplace, wide plank flooring, a dedicated area for fitness or relaxation, a bathroom, and an inviting living room. Ideal for watching TV, reading, or connecting with guests. Additional highlights include interior access to a double-car garage and a private setting within an enclave of just 13 units, backing onto a tranquil, tree-lined ravine that offers privacy and peace. Ideally located just off the QEW and North Shore Boulevard exit, this home is within walking distance to Downtown Burlington, Brant Street, and the Burlington Golf & Country Club. You're also minutes from the lakefront, Spencer Smith Park, LaSalle Park, Joseph Brant Hospital, and major highways including the 407. This turnkey property combines luxury, location, and lifestyle, a rare opportunity to own a truly exceptional home.
About This Property
1061 North Shore Boulevard, Burlington, L7T 1X9
Home Overview
Basic Information
Walk around the neighborhood
1061 North Shore Boulevard, Burlington, L7T 1X9
Shally Shi
Sales Representative, Dolphin Realty Inc
English, Mandarin
Residential ResaleProperty ManagementPre Construction
Mortgage Information
Estimated Payment
$0 Principal and Interest
 Walk Score for 1061 North Shore Boulevard
Walk Score for 1061 North Shore Boulevard

Book a Showing
Tour this home with Shally
Frequently Asked Questions
Can't find what you're looking for? Contact our support team for more information.
See the Latest Listings by Cities
1500+ home for sale in Ontario

Looking for Your Perfect Home?
Let us help you find the perfect home that matches your lifestyle
