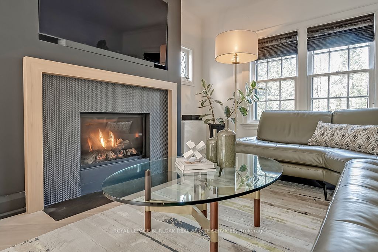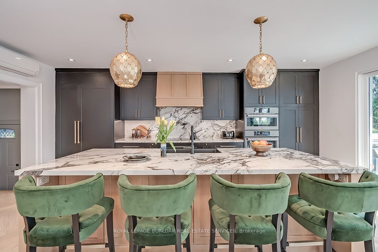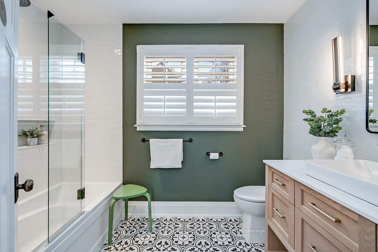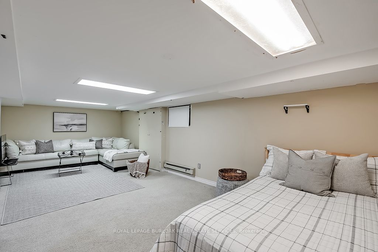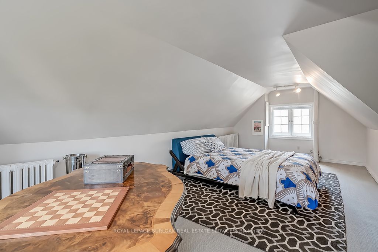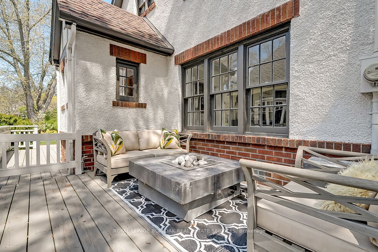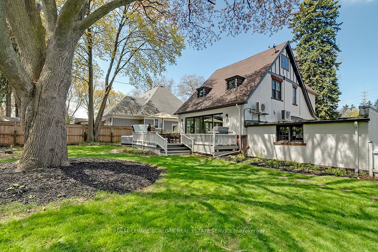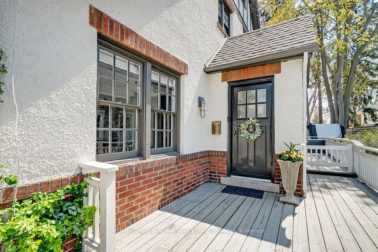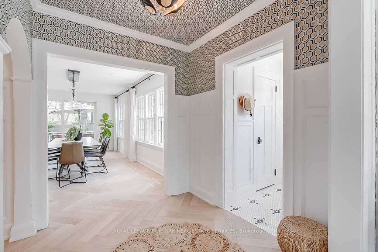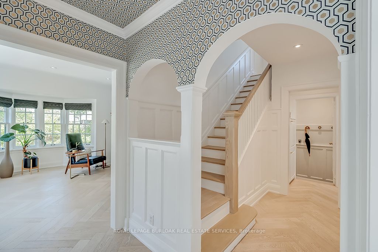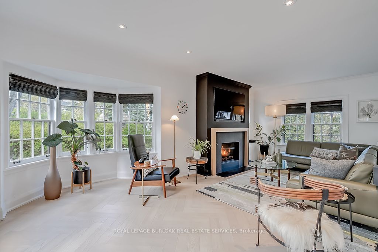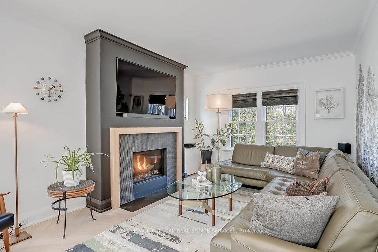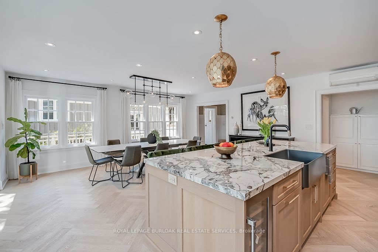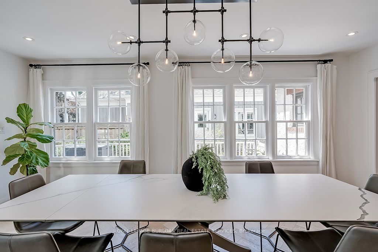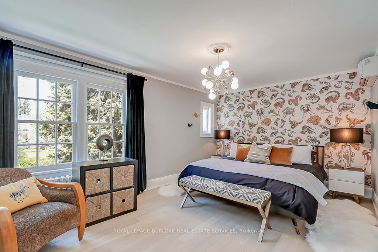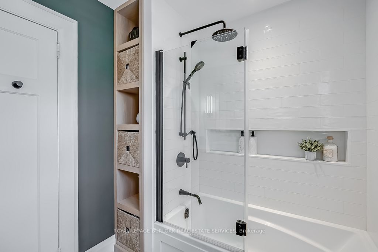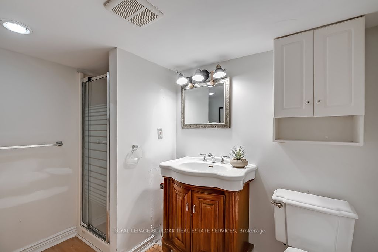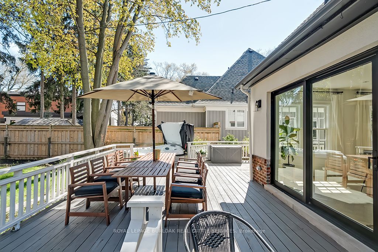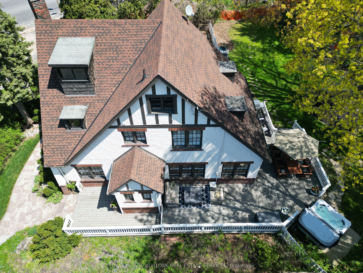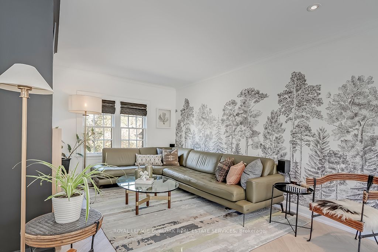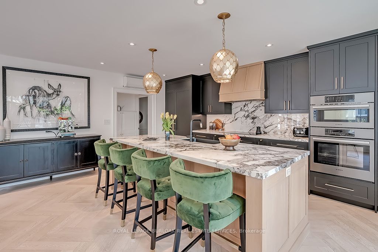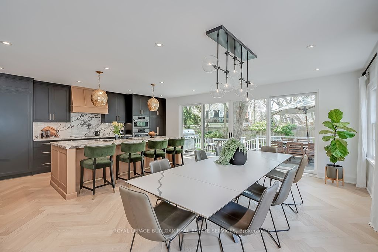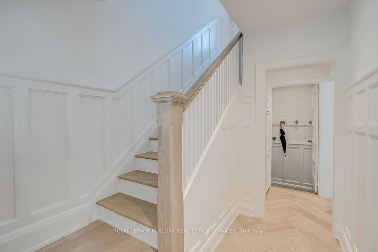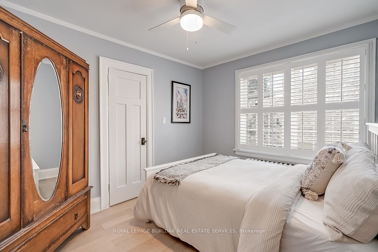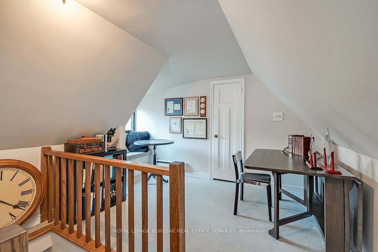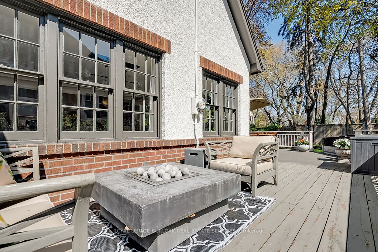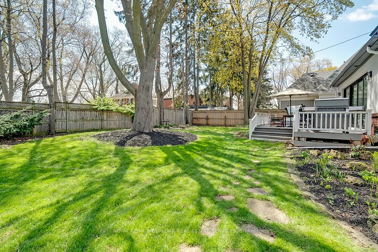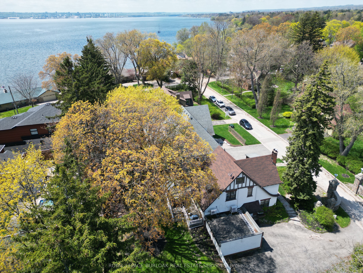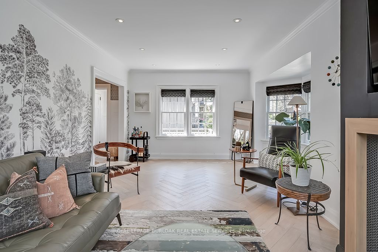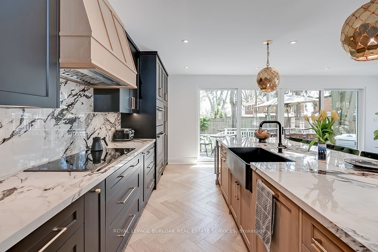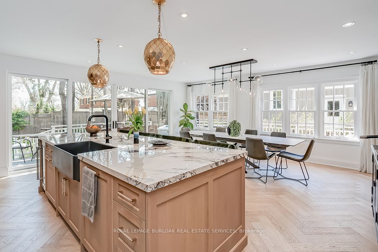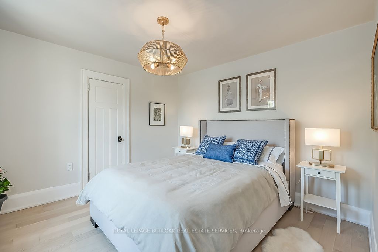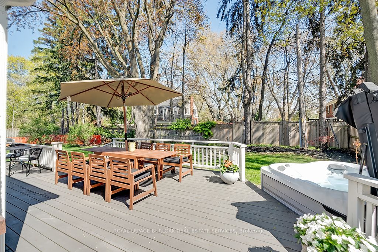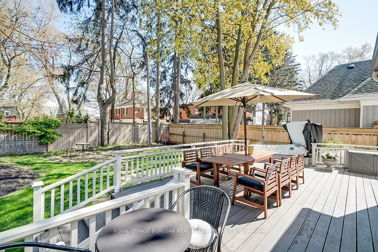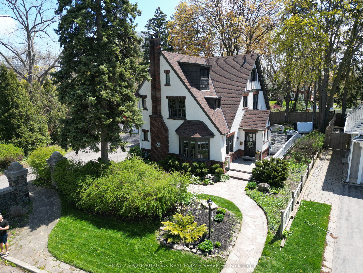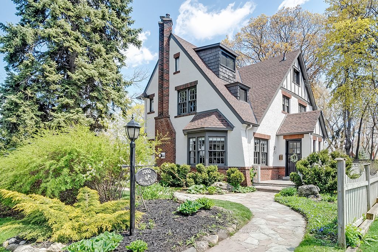
$1,699,900
Est. Payment
$6,492/mo*
*Based on 20% down, 4% interest, 30-year term
Listed by ROYAL LEPAGE BURLOAK REAL ESTATE SERVICES
Detached•MLS #W12137496•Price Change
Price comparison with similar homes in Burlington
Compared to 69 similar homes
1.1% Higher↑
Market Avg. of (69 similar homes)
$1,680,693
Note * Price comparison is based on the similar properties listed in the area and may not be accurate. Consult licences real estate agent for accurate comparison
Room Details
| Room | Features | Level |
|---|---|---|
Living Room 7.11 × 3.45 m | Fireplace | Main |
Dining Room 5.79 × 4.14 m | Main | |
Kitchen 5.79 × 2.95 m | Main | |
Primary Bedroom 5.05 × 3.45 m | Walk-In Closet(s) | Second |
Bedroom 2 3.56 × 3.51 m | Walk-In Closet(s) | Second |
Bedroom 3 3.56 × 3.51 m | Walk-In Closet(s) | Second |
Client Remarks
Welcome to this beautifully renovated 4 bedroom, 2.5 bath home offering over 3400 sq ft of living space, set amongst majestic trees and nestled within the historic gates of Indian Point. The main level showcases heated floors and exquisite herringbone hardwood, flowing into a custom designer kitchen featuring a large island, wall ovens, paneled fridge and dishwasher, and striking light fixtures. Oversized sliding patio doors open wide to create seamless indoor outdoor living. The cozy living room features a gas fireplace with a floor to ceiling surround and inset for your TV. The second floor includes three generous bedrooms with walk in closets, hardwood throughout and a stunning updated main bath with heated floors. The third level offers a private bedroom retreat with a den area and walk in closet ideal for guests or a home office. The finished lower level has a spacious recreation room, 3 piece bath, and ample storage. A double garage provides convenience, while the prime location offers quick access to Spencer Smith Park, major highways, downtown Burlington, and its vibrant shops and restaurants. This home combines luxury, location, and lifestyle!
About This Property
1060 Mohawk Road, Burlington, L7T 3M6
Home Overview
Basic Information
Walk around the neighborhood
1060 Mohawk Road, Burlington, L7T 3M6
Shally Shi
Sales Representative, Dolphin Realty Inc
English, Mandarin
Residential ResaleProperty ManagementPre Construction
Mortgage Information
Estimated Payment
$0 Principal and Interest
 Walk Score for 1060 Mohawk Road
Walk Score for 1060 Mohawk Road

Book a Showing
Tour this home with Shally
Frequently Asked Questions
Can't find what you're looking for? Contact our support team for more information.
See the Latest Listings by Cities
1500+ home for sale in Ontario

Looking for Your Perfect Home?
Let us help you find the perfect home that matches your lifestyle
