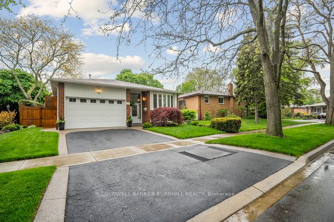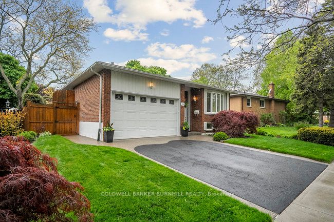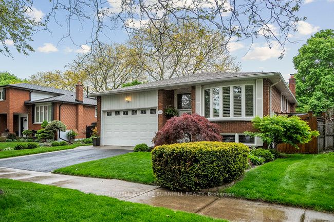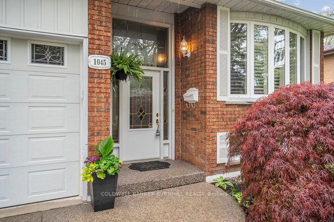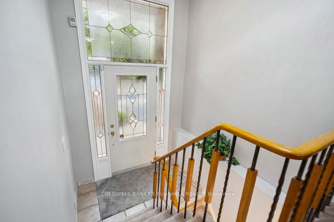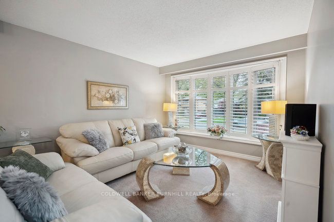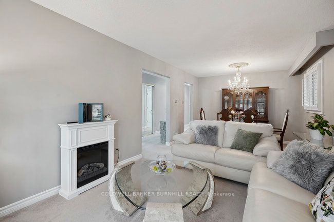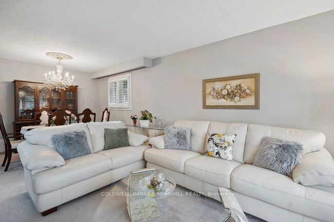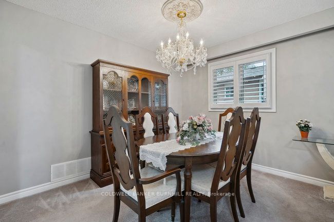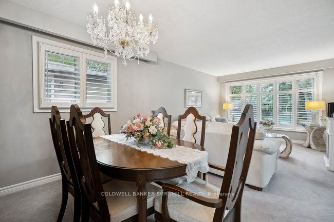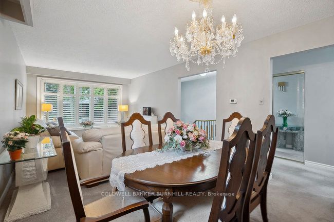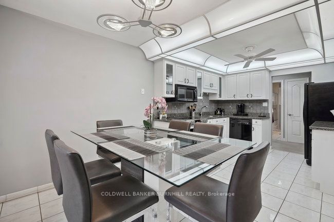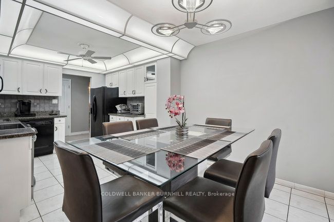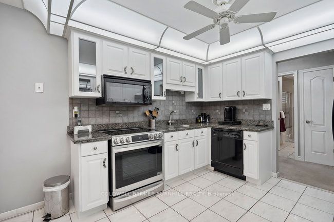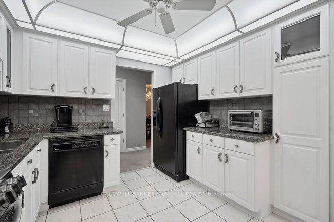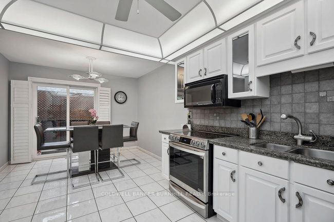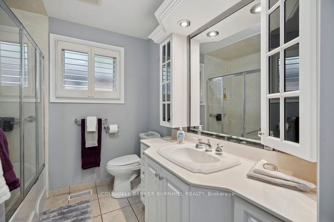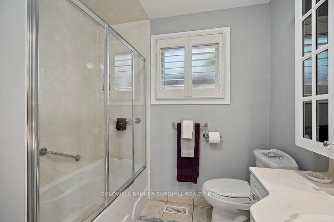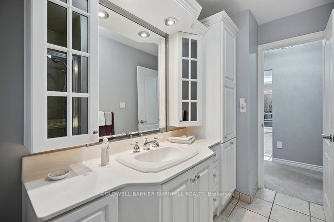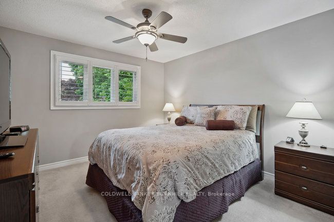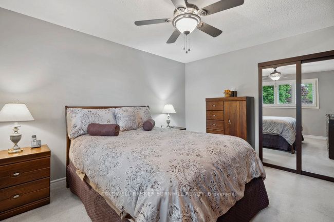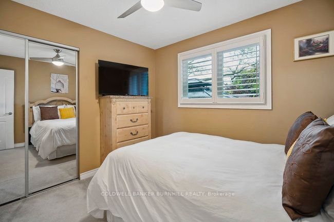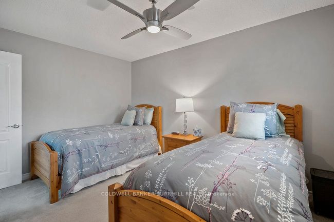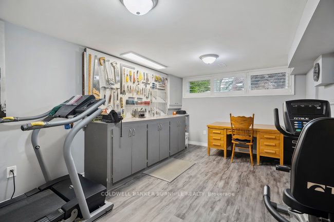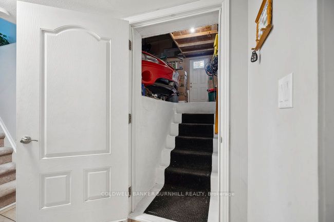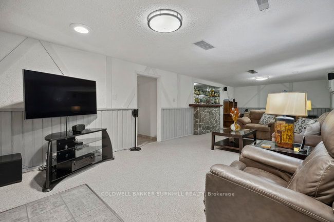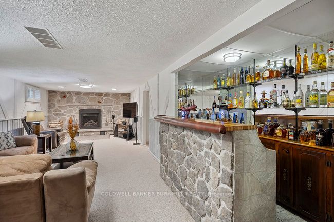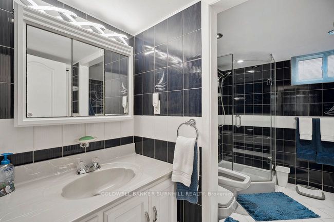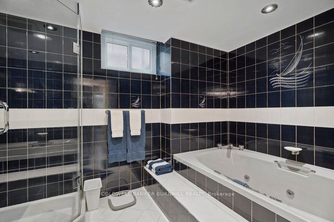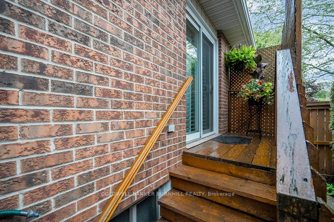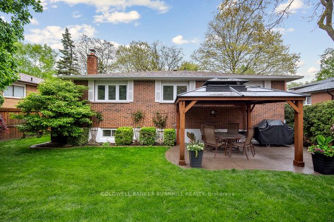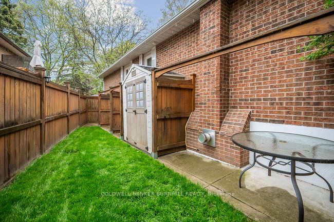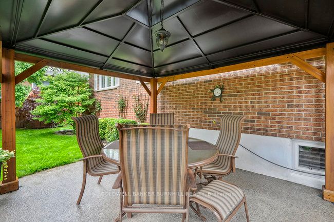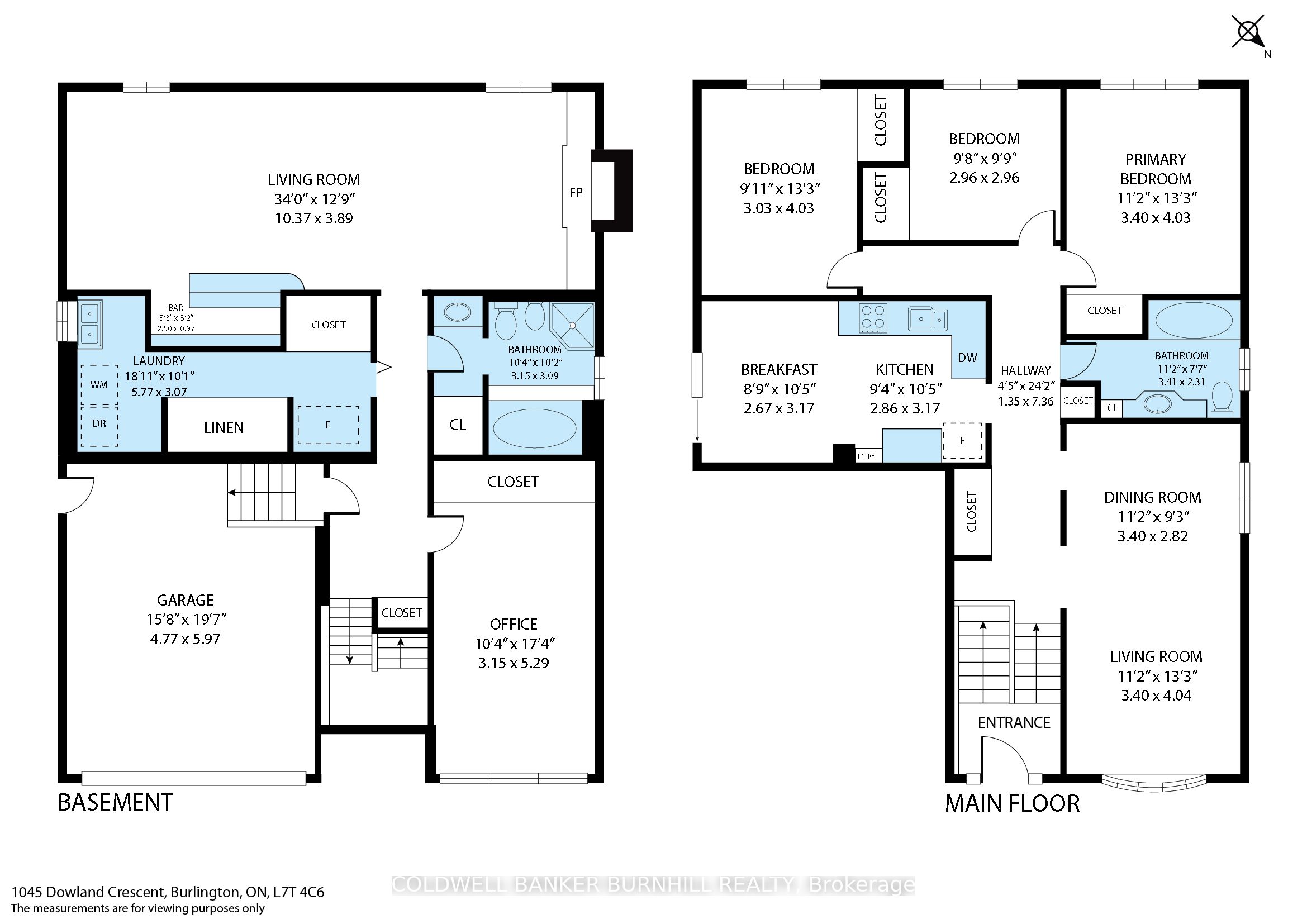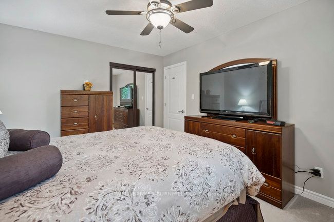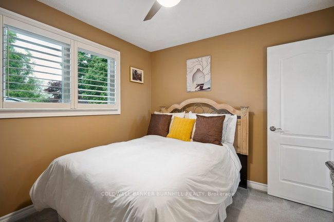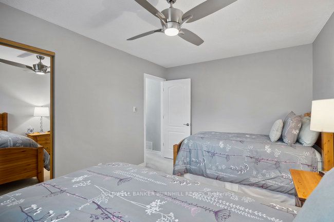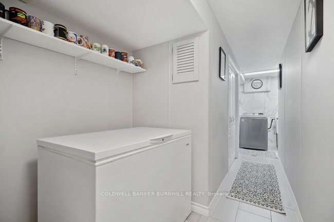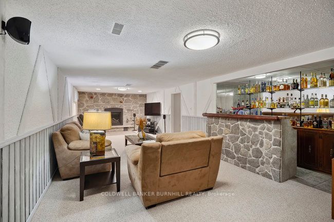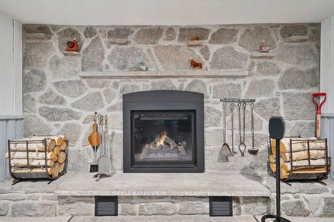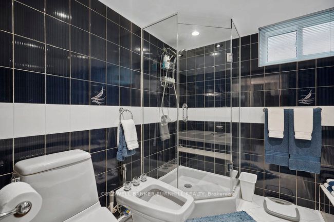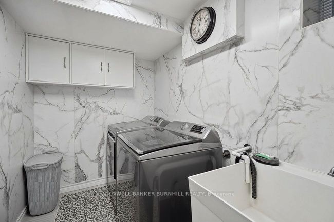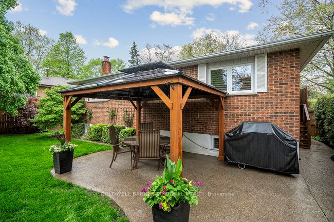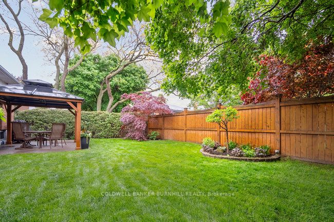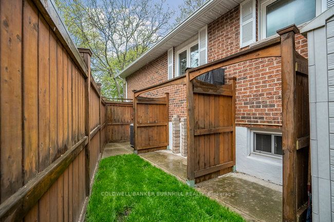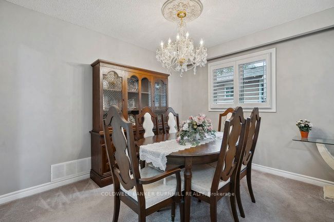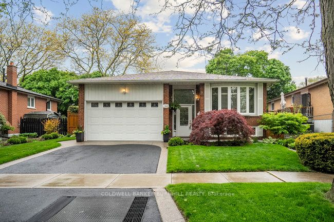
$999,990
Est. Payment
$3,819/mo*
*Based on 20% down, 4% interest, 30-year term
Listed by COLDWELL BANKER BURNHILL REALTY
Detached•MLS #W12178867•New
Price comparison with similar homes in Burlington
Compared to 50 similar homes
-14.8% Lower↓
Market Avg. of (50 similar homes)
$1,173,205
Note * Price comparison is based on the similar properties listed in the area and may not be accurate. Consult licences real estate agent for accurate comparison
Room Details
| Room | Features | Level |
|---|---|---|
Living Room 4.04 × 3.4 m | Main | |
Dining Room 2.82 × 3.4 m | Main | |
Kitchen 5.46 × 3.17 m | Eat-in Kitchen | Main |
Primary Bedroom 4.04 × 3.4 m | Main | |
Bedroom 2 4.04 × 3.02 m | Main | |
Bedroom 3 2.97 × 2.95 m | Main |
Client Remarks
Welcome to 1045 Dowland Crescent in Burlingtons Aldershot Central Community. This fabulous all Brick Raised Ranch offers 3+1 bedrooms and 2 Full Baths with Inside Access to the garage via a walk-up stairwell for everyday use or future secondary suite possibilities. Built in 1978 and boasting 1605 sq feet on the main level the home has seen years of immaculate care and maintenance. The Roof was replaced in 2019, extra insulation was blown in in 2009 the Eves have gutter guards, Tempstar Furnace and A/C 2009 and Central Vacuum. All main Appliances are included, Kitchen freshly painted 2025 with Granite Countertops and Ceramic Tile Backsplash. Main Bathroom also with new paint 2025. California Shutters throughout the home, Maytag washer and dryer 2022, 100 Amp Breaker Panel 2006 with all copper wiring and a home security system. The gorgeous Recreation Room features a Stone Wall to Wall Hearth with Gas Fireplace 2013 and a Re-stoned Front to the Full Wet Bar with plenty of room for games or more. Outside boast a large double car drive and a double car garage with aggregate concrete front wrapping all around the home to the rear patio with Gazebo for quiet Summer nights in the peaceful tranquility of your fully fenced yard made with premium cedar. This house has so much to offer a starting family being close to Aldershot Park and close to local schools. The House is central to all amenities, GO Station, LaSalle Marina, the Burlington Golf and Country Club, Royal Botanical Gardens, the Bay and so much more that Burlington has to offer.
About This Property
1045 Dowland Crescent, Burlington, L7T 4C6
Home Overview
Basic Information
Walk around the neighborhood
1045 Dowland Crescent, Burlington, L7T 4C6
Shally Shi
Sales Representative, Dolphin Realty Inc
English, Mandarin
Residential ResaleProperty ManagementPre Construction
Mortgage Information
Estimated Payment
$0 Principal and Interest
 Walk Score for 1045 Dowland Crescent
Walk Score for 1045 Dowland Crescent

Book a Showing
Tour this home with Shally
Frequently Asked Questions
Can't find what you're looking for? Contact our support team for more information.
See the Latest Listings by Cities
1500+ home for sale in Ontario

Looking for Your Perfect Home?
Let us help you find the perfect home that matches your lifestyle
