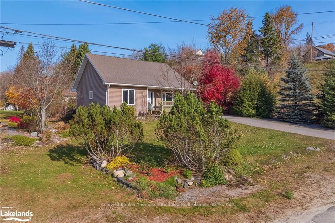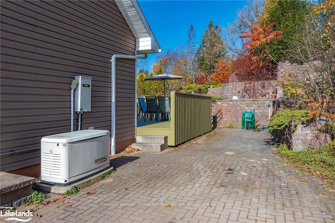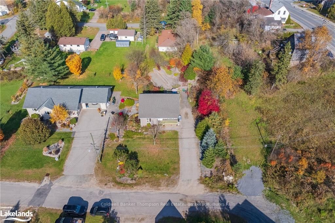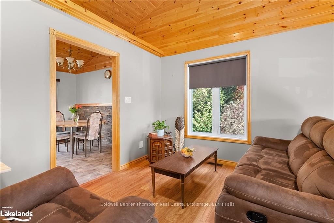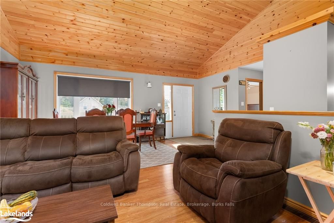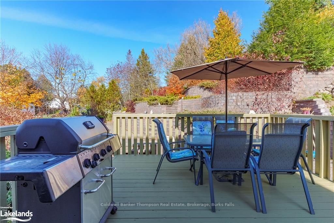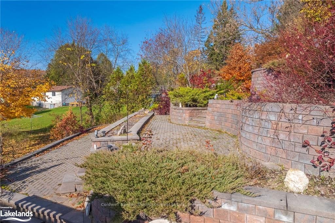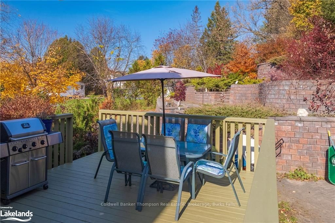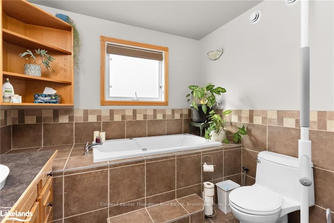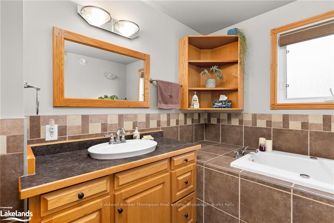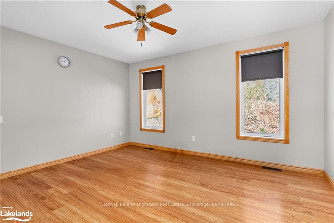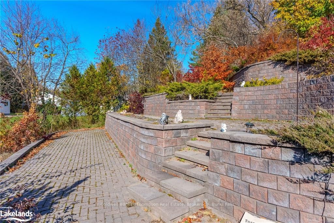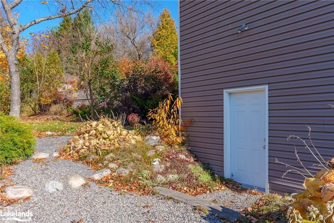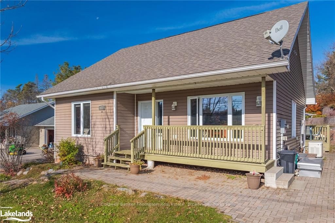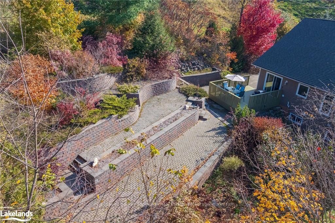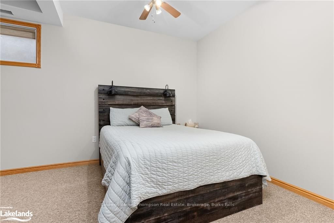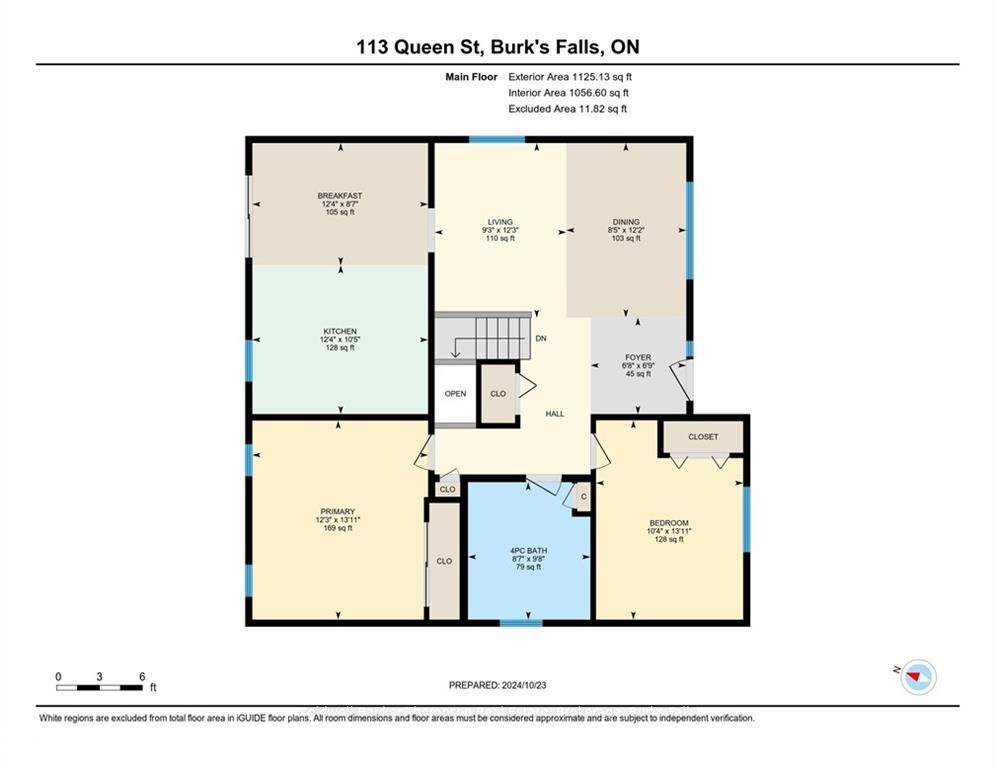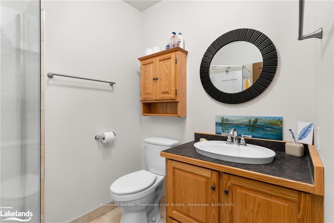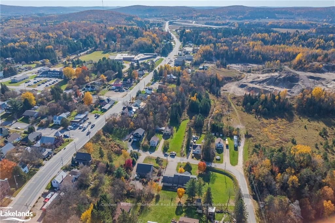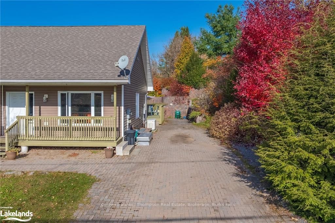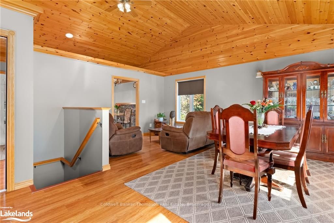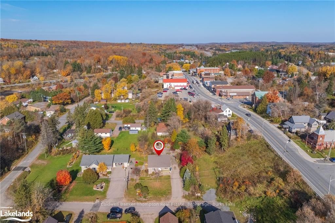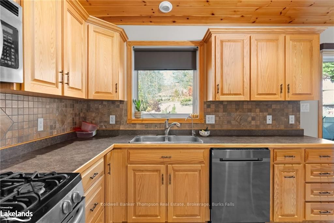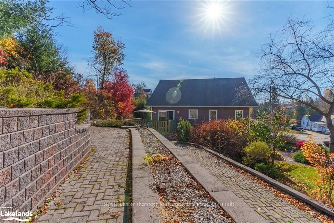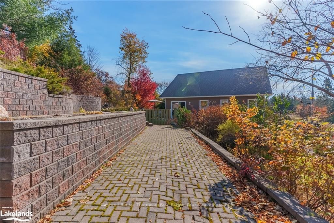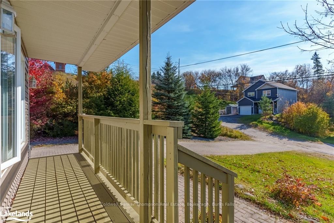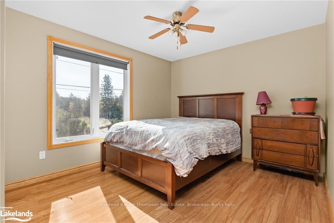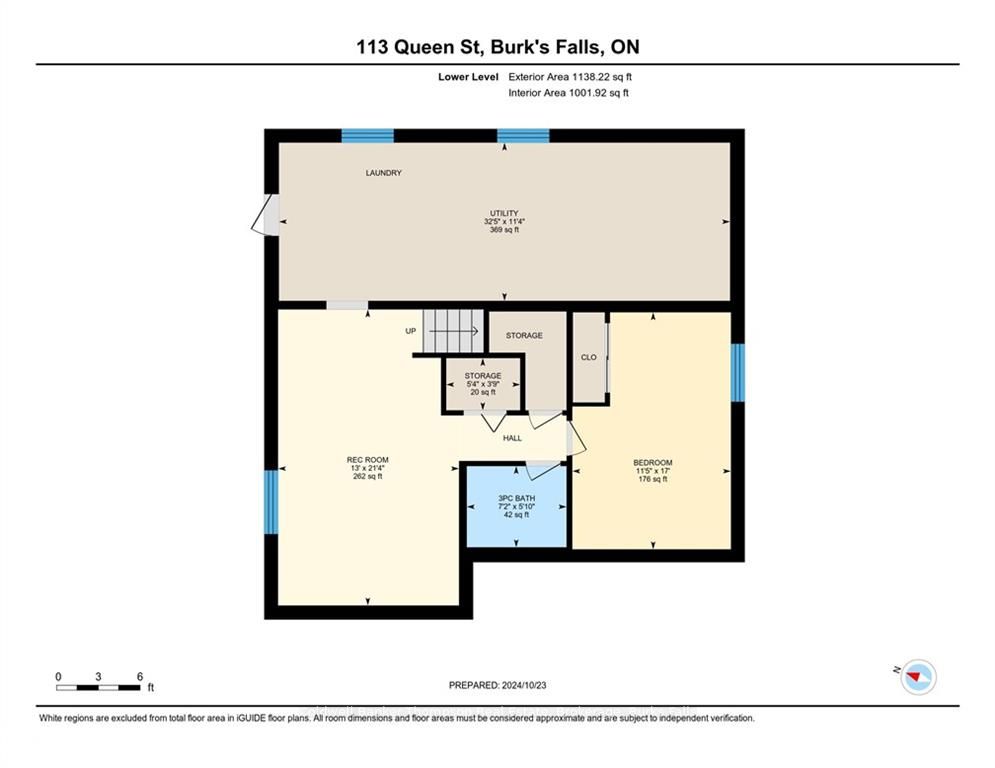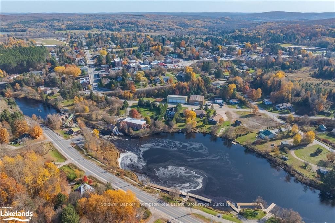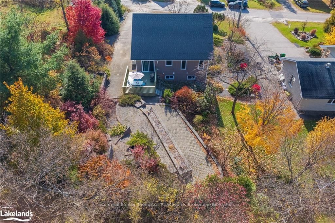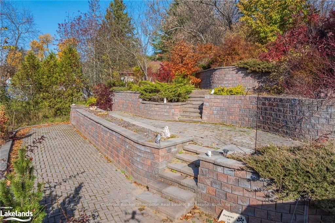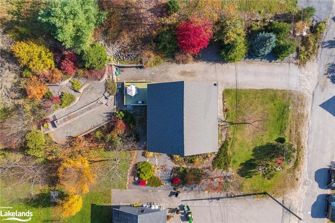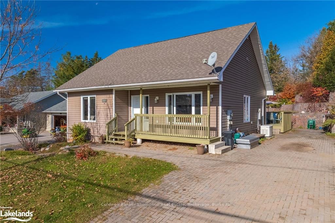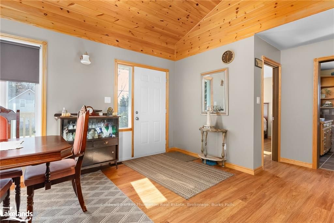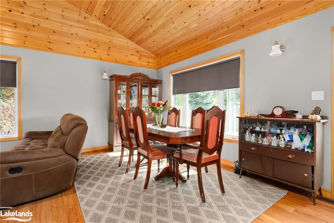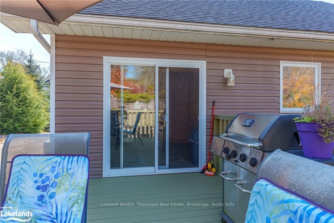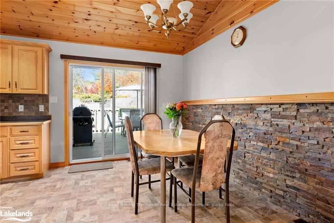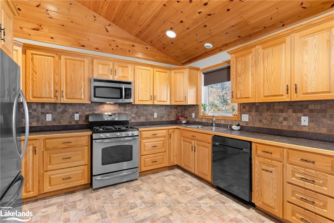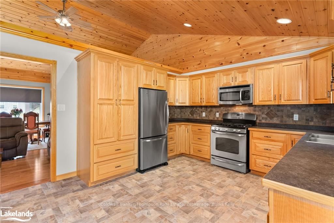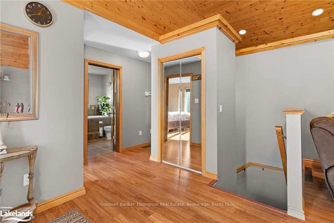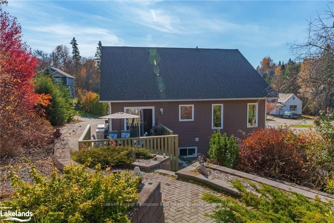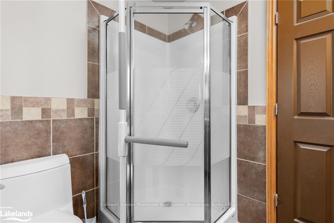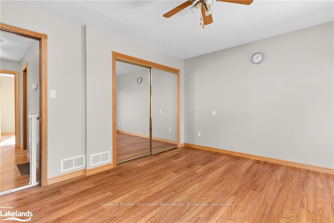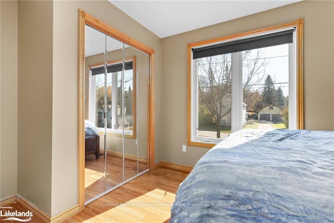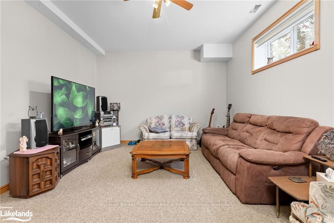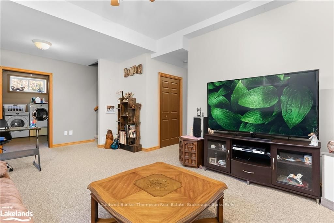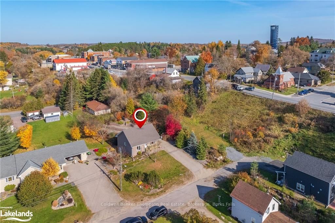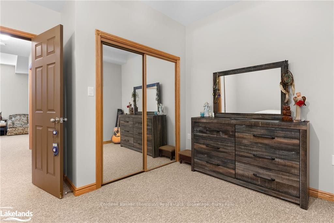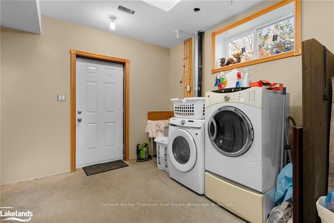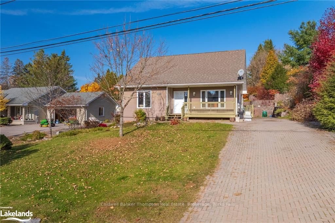
$499,900
Est. Payment
$1,909/mo*
*Based on 20% down, 4% interest, 30-year term
Listed by Coldwell Banker Thompson Real Estate, Brokerage, Burks Falls
Detached•MLS #X10438583•Extension
Room Details
| Room | Features | Level |
|---|---|---|
Kitchen 3.78 × 6.04 m | Main | |
Living Room 5.41 × 6.04 m | Main | |
Bedroom 3.83 × 4.26 m | Main | |
Bedroom 3.25 × 4.26 m | Main | |
Bedroom 3.47 × 5.25 m | Lower |
Client Remarks
Located in the beautiful village of Burk's Falls, on a quiet dead end street. Well maintained chalet style bungalow. 1070 Square feet on the main floor, large eat in kitchen open to the living room with a cathedral wood ceiling that encompasses both areas. 2 bedrooms on the main floor, jacuzzi tub surrounded by tile. Walkout ICF basement contains a bedroom, 3 piece bath, recroom and large utility/laundry/workshop area. This is one of a kind in our area. A must see. Beautiful landscaped yard and interlocking brick driveway. Close to all amenities.
About This Property
113 QUEEN Street, Burk'S Falls, P0A 1C0
Home Overview
Basic Information
Walk around the neighborhood
113 QUEEN Street, Burk'S Falls, P0A 1C0
Shally Shi
Sales Representative, Dolphin Realty Inc
English, Mandarin
Residential ResaleProperty ManagementPre Construction
Mortgage Information
Estimated Payment
$0 Principal and Interest
 Walk Score for 113 QUEEN Street
Walk Score for 113 QUEEN Street

Book a Showing
Tour this home with Shally
Frequently Asked Questions
Can't find what you're looking for? Contact our support team for more information.
See the Latest Listings by Cities
1500+ home for sale in Ontario

Looking for Your Perfect Home?
Let us help you find the perfect home that matches your lifestyle
