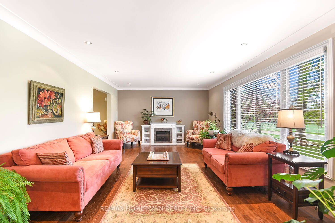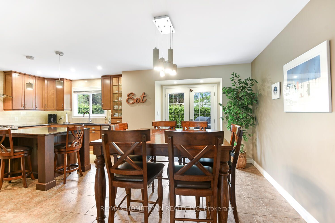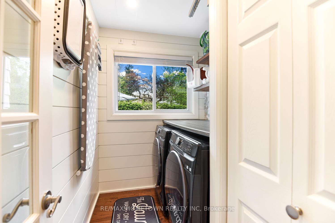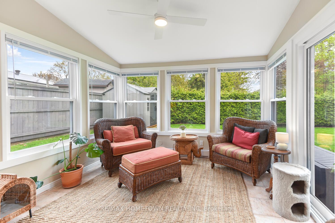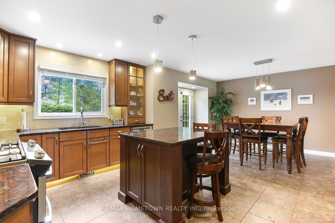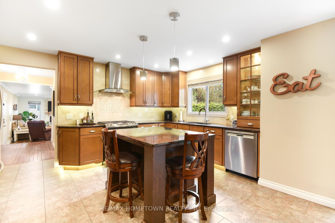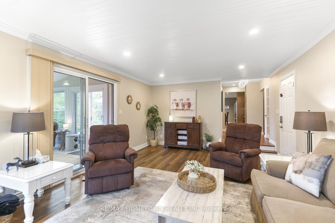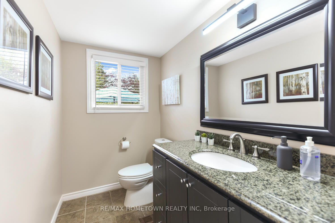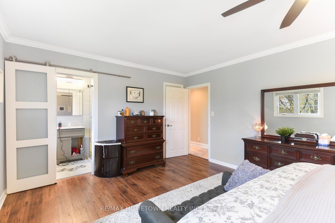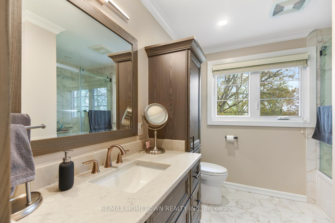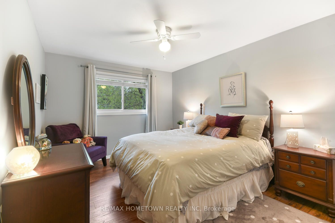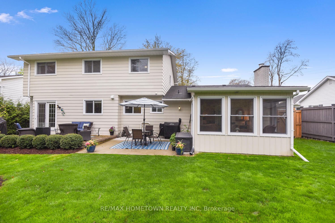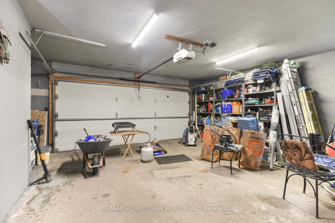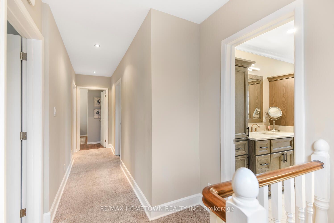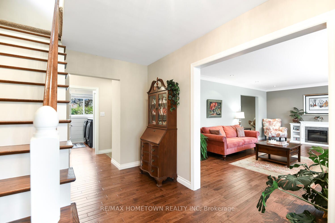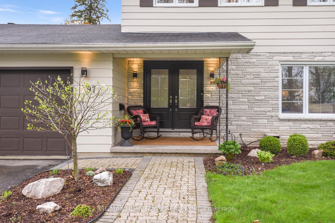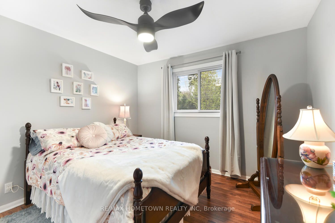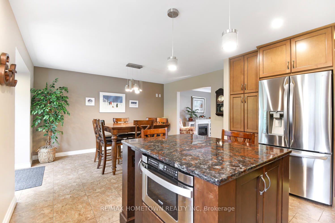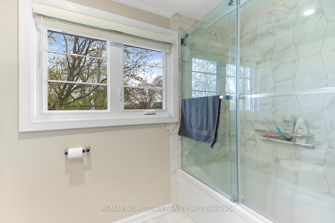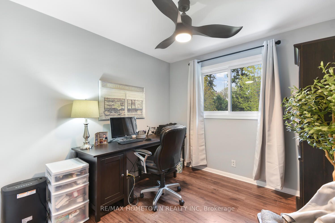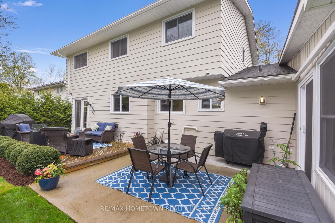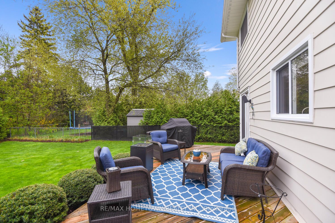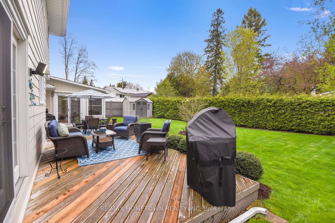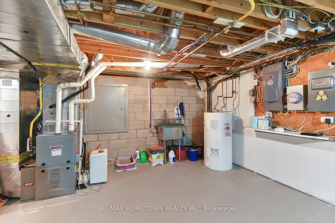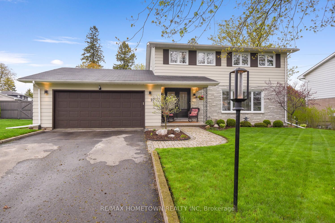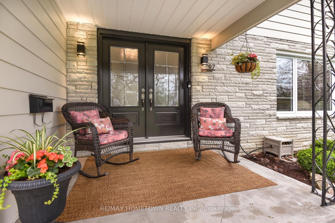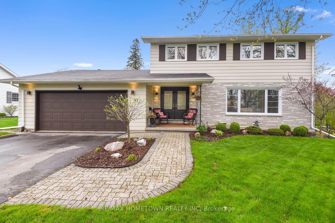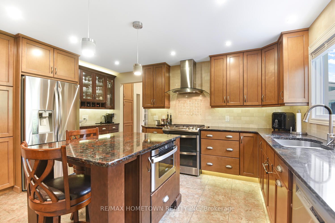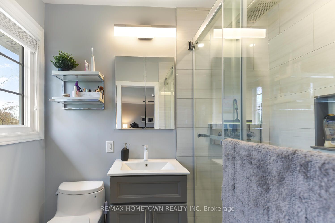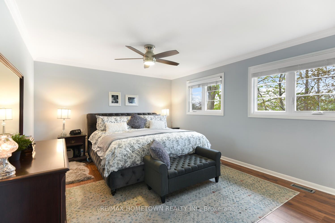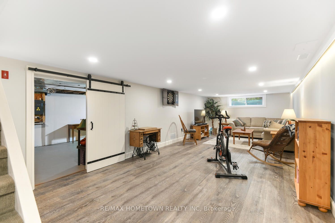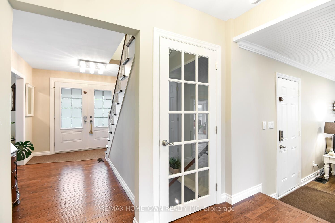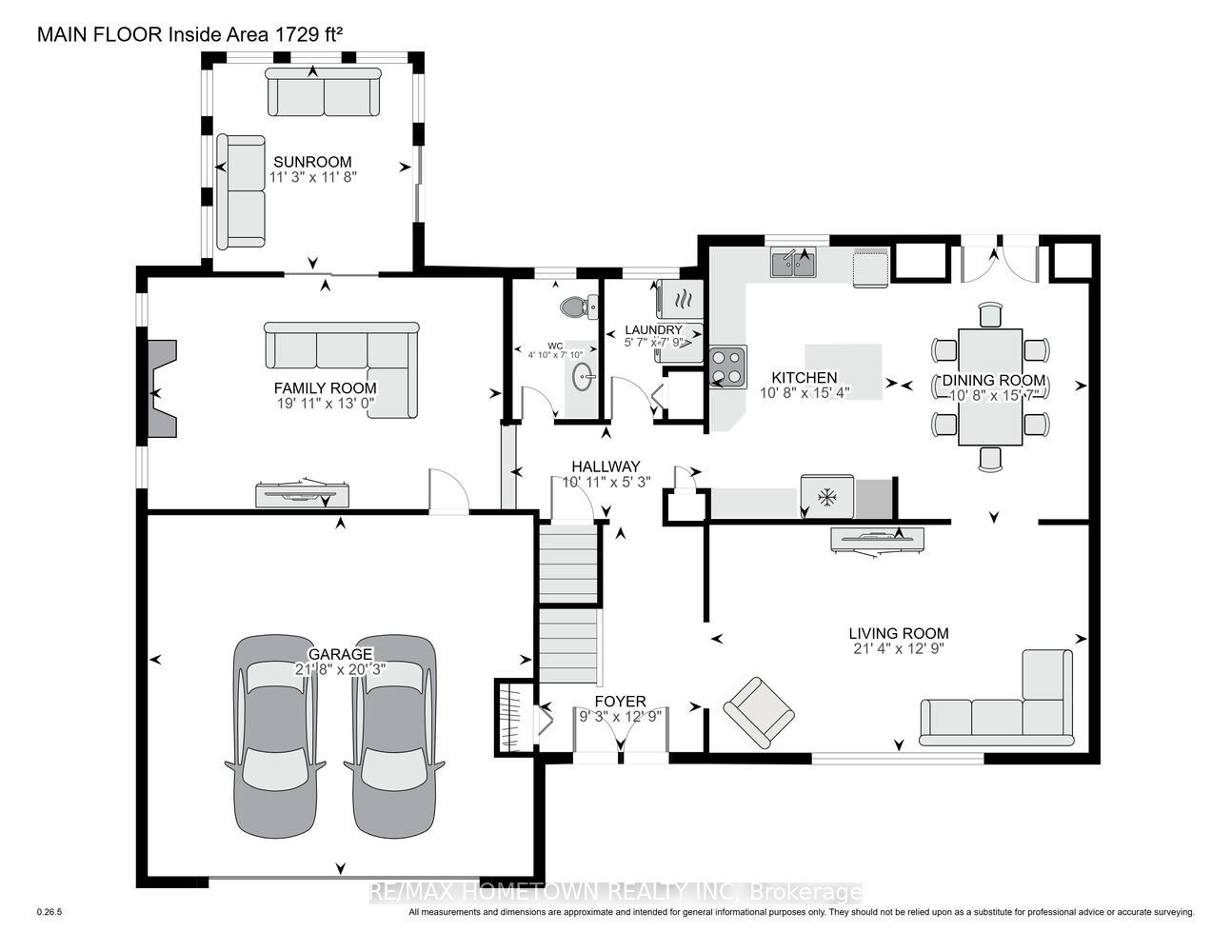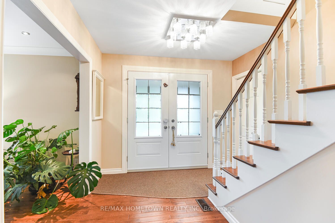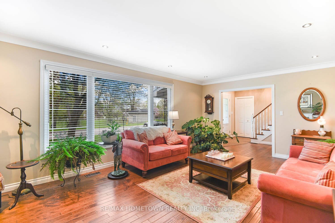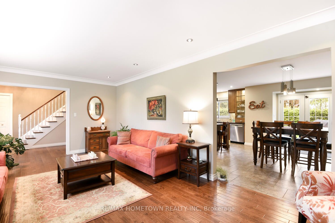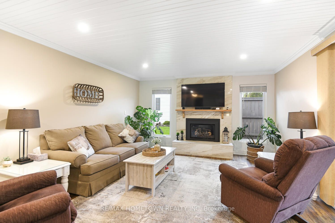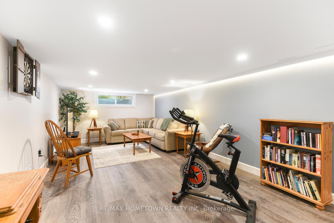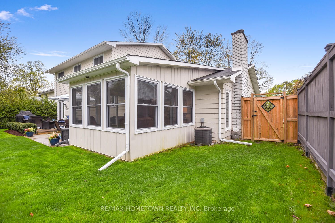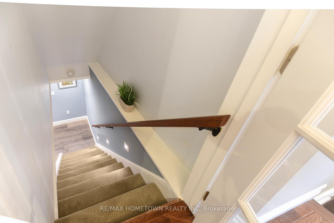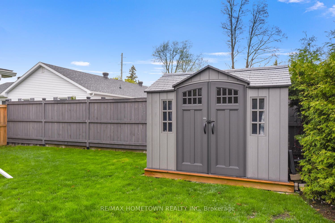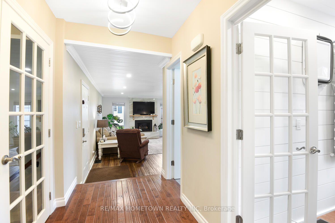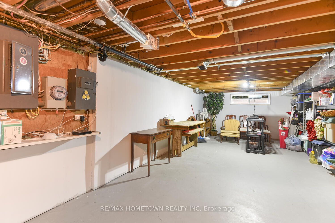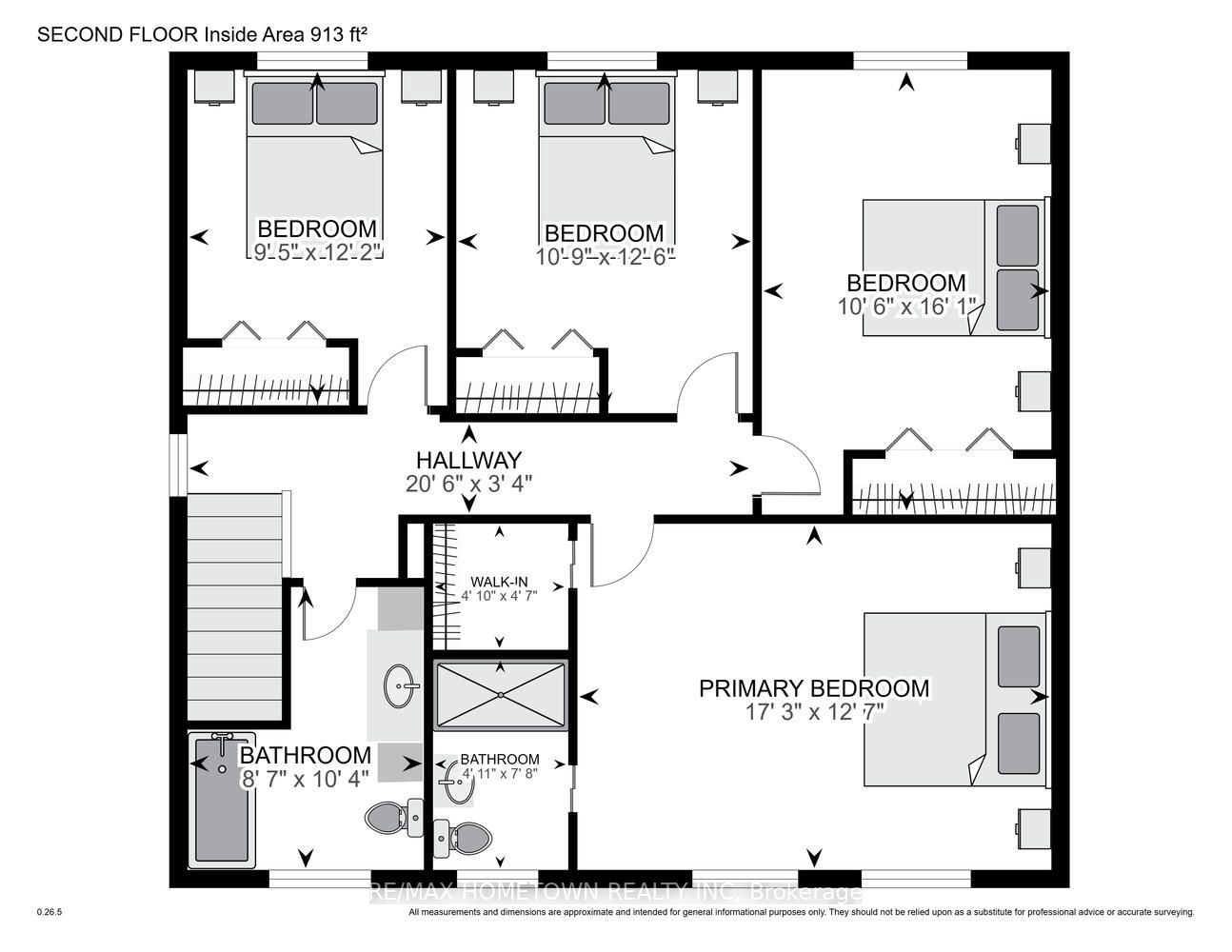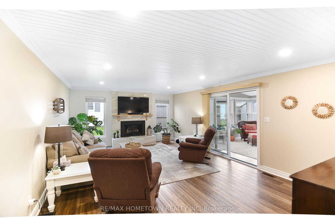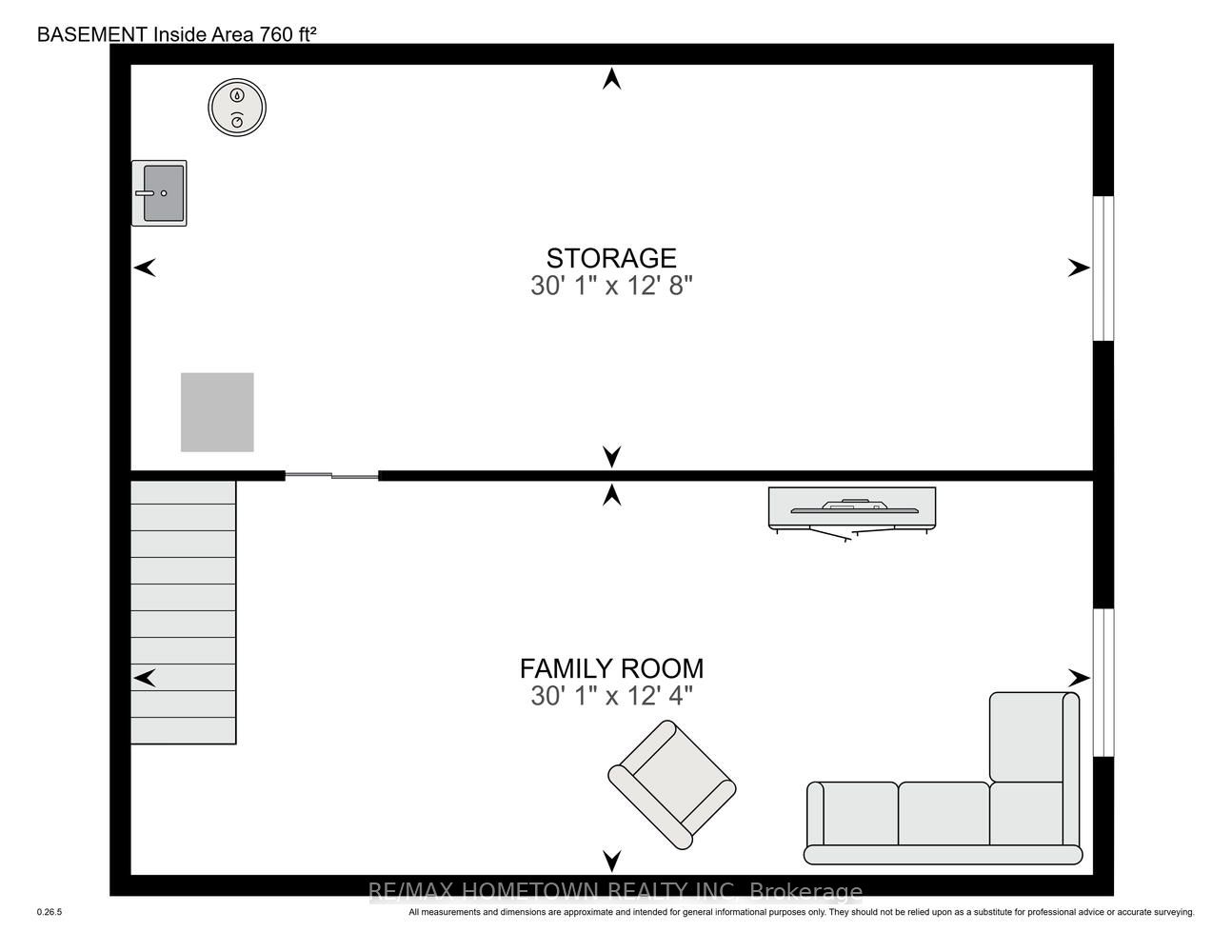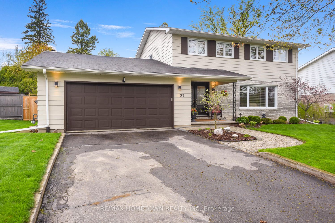
$824,900
Est. Payment
$3,151/mo*
*Based on 20% down, 4% interest, 30-year term
Listed by RE/MAX HOMETOWN REALTY INC
Detached•MLS #X12140909•New
Price comparison with similar homes in Brockville
Compared to 2 similar homes
27.4% Higher↑
Market Avg. of (2 similar homes)
$647,450
Note * Price comparison is based on the similar properties listed in the area and may not be accurate. Consult licences real estate agent for accurate comparison
Room Details
| Room | Features | Level |
|---|---|---|
Living Room 3.9 × 6.49 m | Main | |
Kitchen 3.24 × 4.67 m | Main | |
Dining Room 3.24 × 4 m | Main | |
Primary Bedroom 3.84 × 5.25 m | Second | |
Bedroom 2 3.21 × 4 m | Second | |
Bedroom 3 3.29 × 3.81 m | Second |
Client Remarks
Spacious 4-Bedroom Home | 2.5 Baths | 2-Car Garage | Finished Lower Level. This well-kept 2-storey home offers 2,013 sq.ft. of living space on the main two levels, plus an additional 612 sq.ft. finished family room on the lower level, giving you over 2,600 sq.ft. of total finished space. Move-in ready and thoughtfully designed and decorated, this 4-bedroom, 2.5-bath home has everything your family needs, with comfort and pride of ownership throughout. Main Floor Features: Bright, welcoming foyer with hardwood flooring that flows seamlessly into the living room. Living room with lots of natural light and views of the nearby ball diamond, perfect for the baseball fan. Open kitchen and dining area with a large island, coffee station, and abundant cabinetry. Garden doors off the dining area lead to the back deck, ideal for year-round BBQs. Main floor family room with gas fireplace and windows on each side for extra natural light. Bonus sunroom with access from both the family room and outdoors. 2-piece bathroom, laundry room, and interior access to the attached 2-car garage. Upper Level: Spacious primary bedroom with 3-piece ensuite and walk-in closet. Three additional good-sized bedrooms. Full 4-piece main bathroom. Lower Level: Fully finished 612 sq.ft. family room perfect for kids, teens, or casual hangouts. Additional room ideal for storage, crafts, or a home gym. Exterior: Private, fenced backyard with mature hedge. Room to add a pool or garden. This home blends generous living space, a smart layout, and a family-friendly location, ready for you to move in and enjoy.
About This Property
97 First Avenue, Brockville, K6V 3B2
Home Overview
Basic Information
Walk around the neighborhood
97 First Avenue, Brockville, K6V 3B2
Shally Shi
Sales Representative, Dolphin Realty Inc
English, Mandarin
Residential ResaleProperty ManagementPre Construction
Mortgage Information
Estimated Payment
$0 Principal and Interest
 Walk Score for 97 First Avenue
Walk Score for 97 First Avenue

Book a Showing
Tour this home with Shally
Frequently Asked Questions
Can't find what you're looking for? Contact our support team for more information.
See the Latest Listings by Cities
1500+ home for sale in Ontario

Looking for Your Perfect Home?
Let us help you find the perfect home that matches your lifestyle
