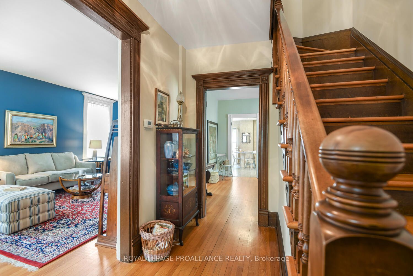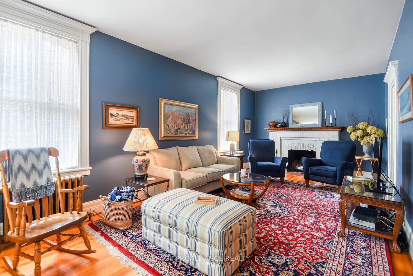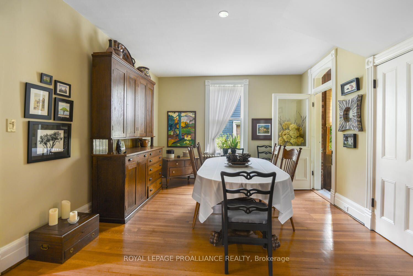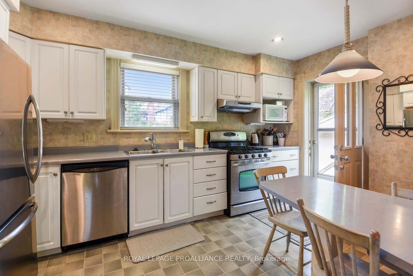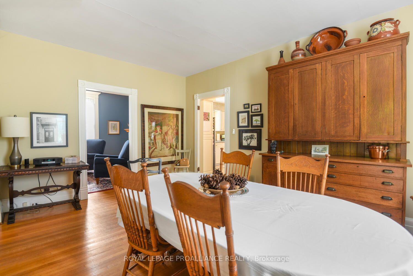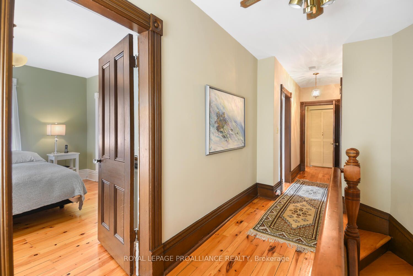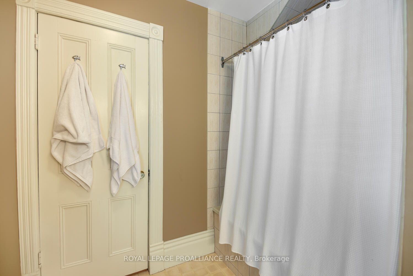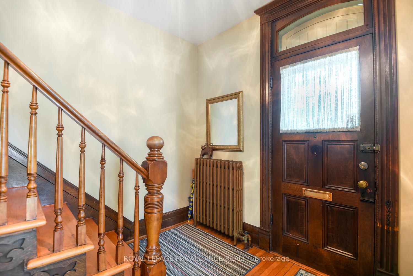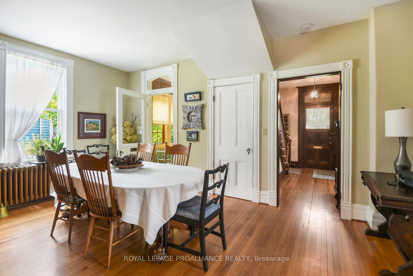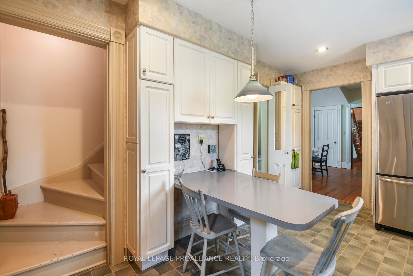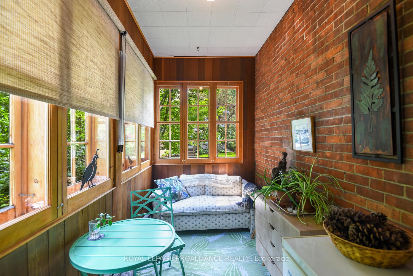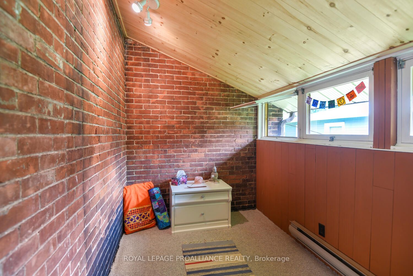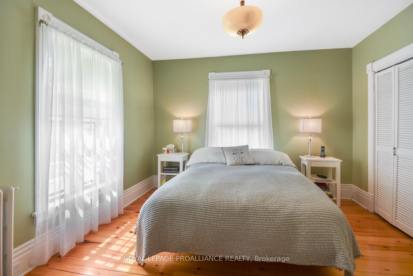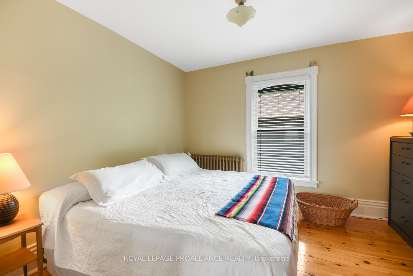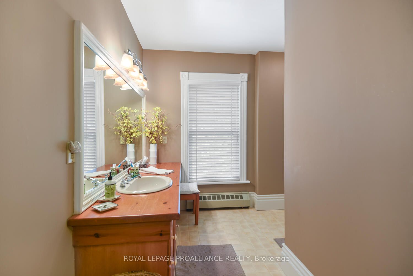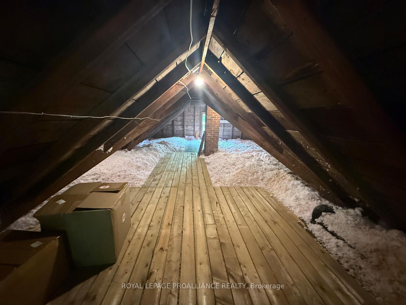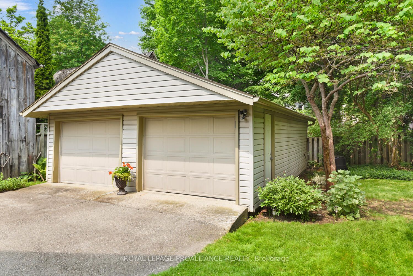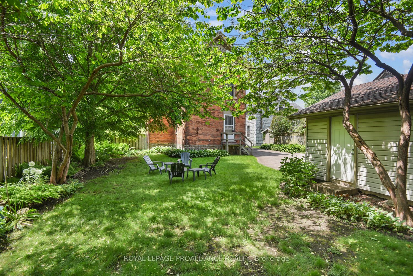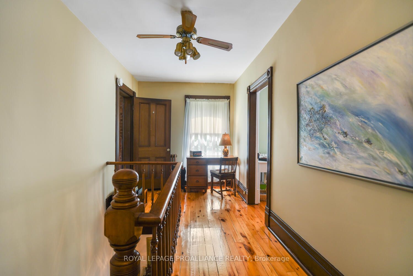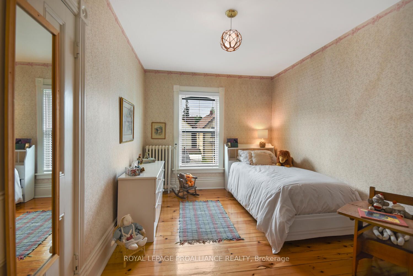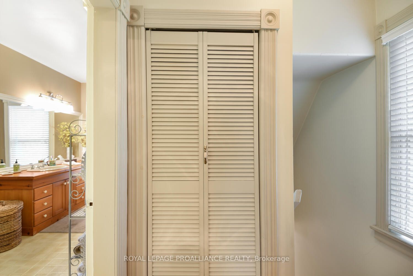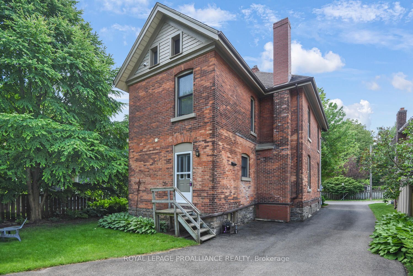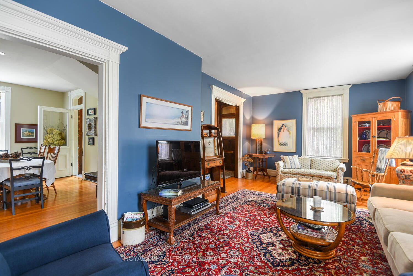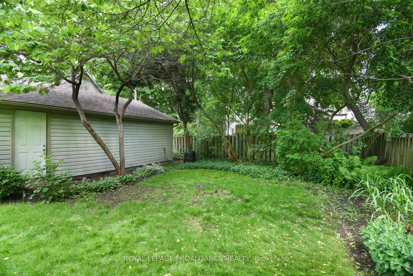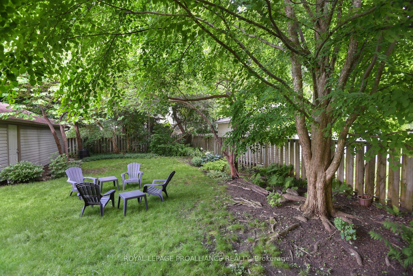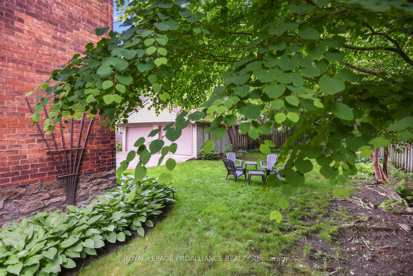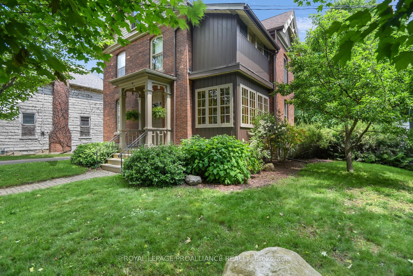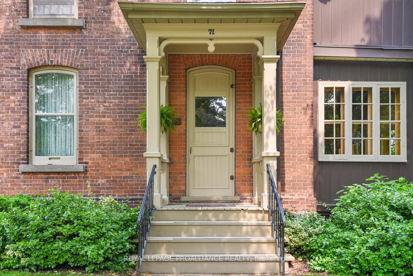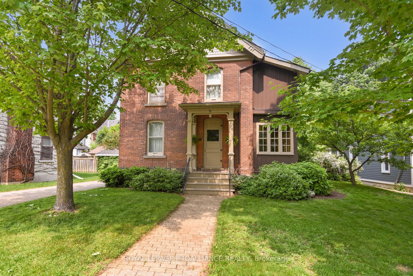
$649,000
Est. Payment
$2,479/mo*
*Based on 20% down, 4% interest, 30-year term
Listed by ROYAL LEPAGE PROALLIANCE REALTY
Detached•MLS #X12211573•New
Price comparison with similar homes in Brockville
Compared to 14 similar homes
10.3% Higher↑
Market Avg. of (14 similar homes)
$588,258
Note * Price comparison is based on the similar properties listed in the area and may not be accurate. Consult licences real estate agent for accurate comparison
Client Remarks
When you drive by 71 Bethune Street, you'll pause to look... you can't help yourself! It's a home that captures your attention immediately. The large property (60' x 120') is abundant with mature trees that provide shade for our hot summer days. The stateliness of the solid brick home with ornate trim work at the peaks, the meticulous property, are features that make you wonder what the interior of the home holds in store for you. As you enter through the front entrance, be prepared to be impressed. A beautiful oak bannister, will be off to the right that leads you to the second floor. As you walk through The main floor offering 1,039 sq. feet of living space, you feel the "grandness" this home exudes. A wonderful massive living room, in addition to the more than spacious dining room, will be the perfect place for hosting family and entertaining friends. There is an attached "porch" off of the dining room, that is a four season - an ideal reading nook or office space. The kitchen is a large working kitchen, offering ample cabinetry and counterspace. If you sneak up the back staircase to the second floor, again you'll find an additional 1,039 sq. ft of living space. On this level you will find a large primary bedroom, and two other sizeable bedrooms, stunning hardwood flooring, a 4 pc bathroom and another enclosed porch that could be a "snug" or a yoga room / mini-bedroom for the grandkids! An efficient hot water boiler heats the home. The double brick construction acts as an insulator for both the heat & cold. An accessible attic provides additional storage.The back yard is spectacular, private and fenced. A huge asset is the oversized double car detached garage which In the city, is a very rare feature (plus the private driveway). The windows are in keeping with the era of the home and are in perfect condition and functional. For the historical home enthusiasts, 71 Bethune is move-in ready, just waiting for the next family to make their memories here.
About This Property
71 Bethune Street, Brockville, K6V 2E3
Home Overview
Basic Information
Walk around the neighborhood
71 Bethune Street, Brockville, K6V 2E3
Shally Shi
Sales Representative, Dolphin Realty Inc
English, Mandarin
Residential ResaleProperty ManagementPre Construction
Mortgage Information
Estimated Payment
$0 Principal and Interest
 Walk Score for 71 Bethune Street
Walk Score for 71 Bethune Street

Book a Showing
Tour this home with Shally
Frequently Asked Questions
Can't find what you're looking for? Contact our support team for more information.
See the Latest Listings by Cities
1500+ home for sale in Ontario

Looking for Your Perfect Home?
Let us help you find the perfect home that matches your lifestyle
