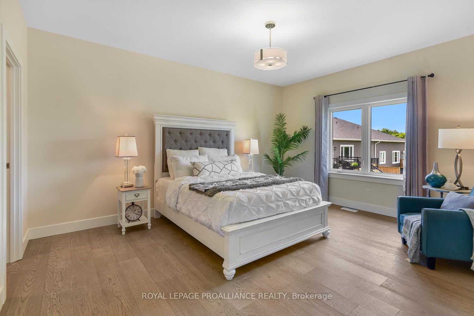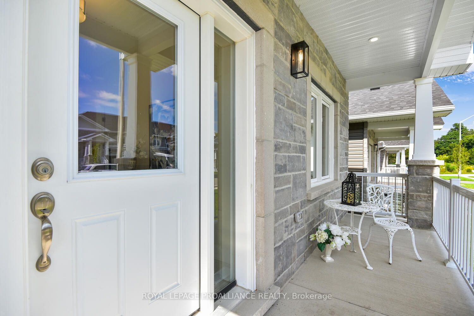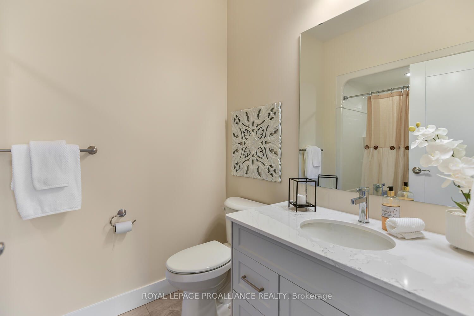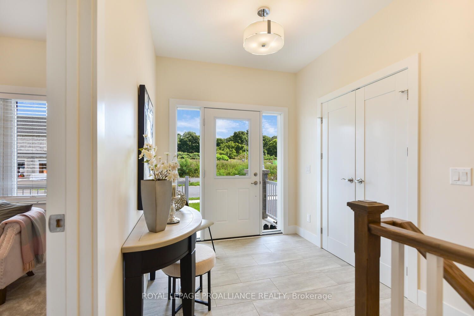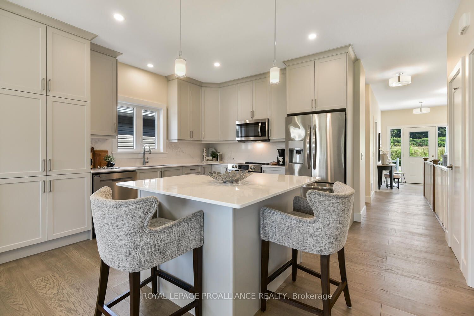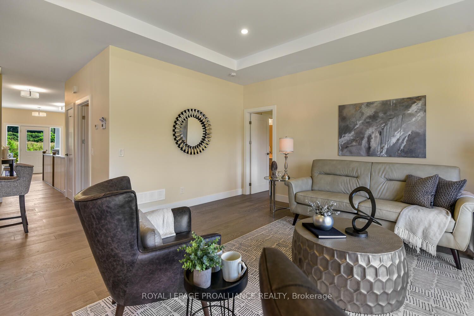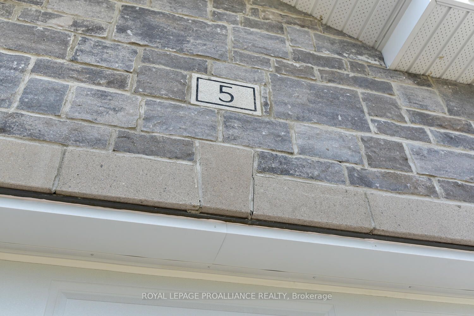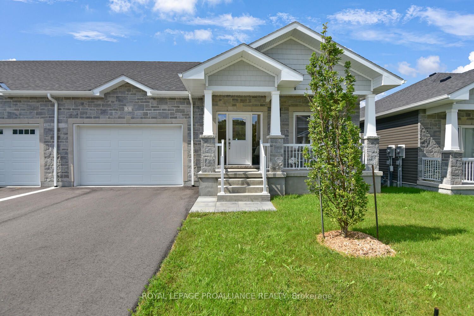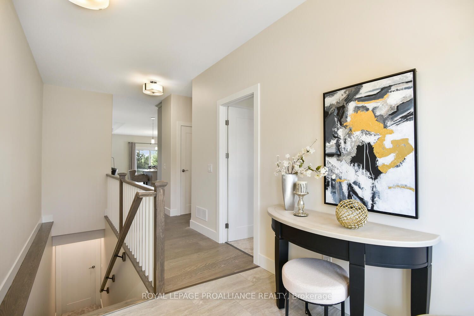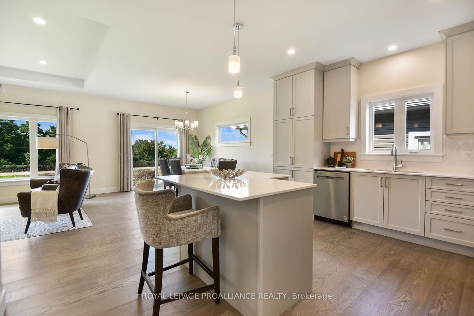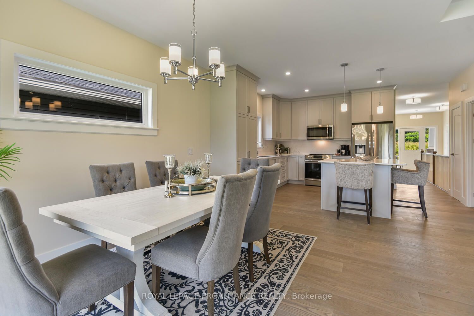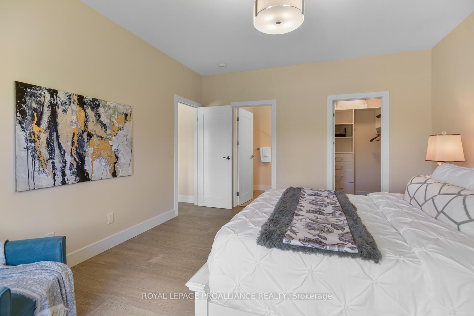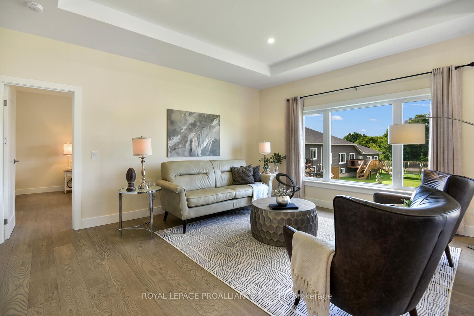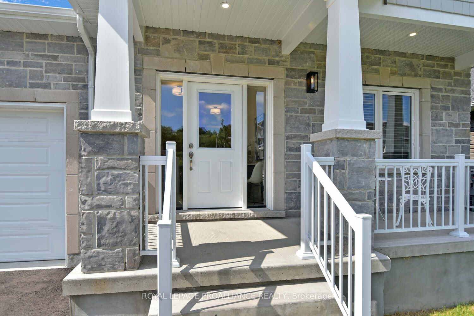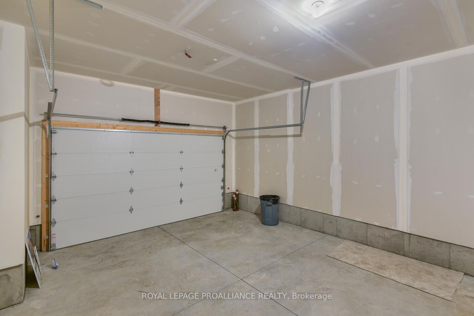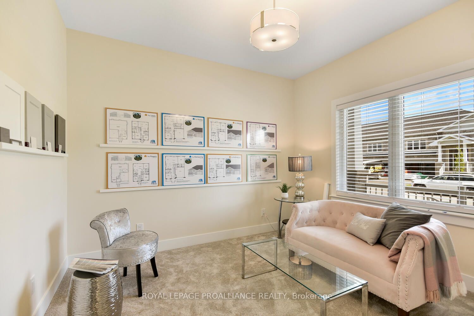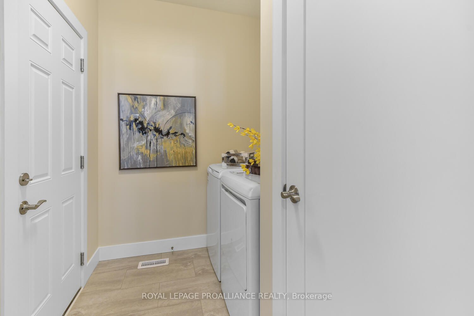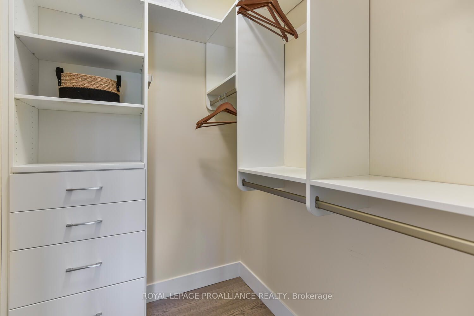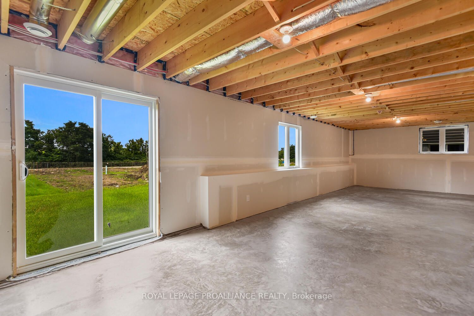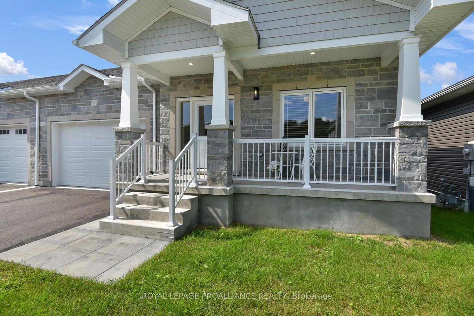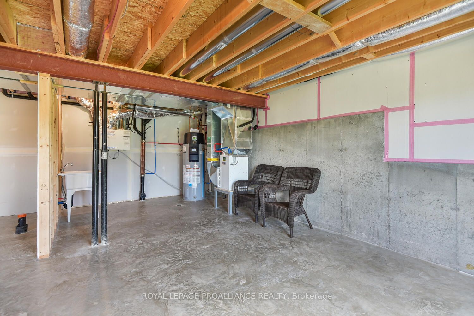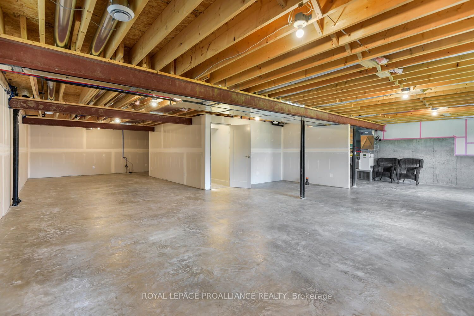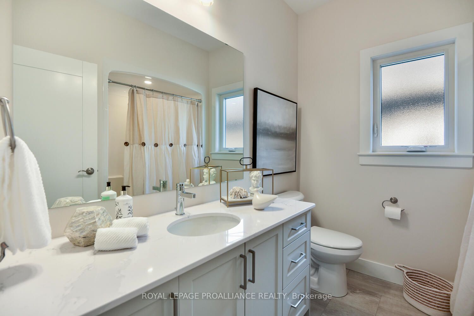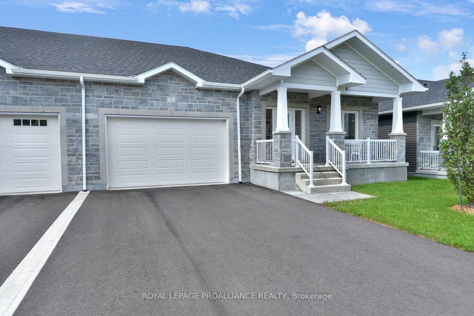
$679,900
Est. Payment
$2,597/mo*
*Based on 20% down, 4% interest, 30-year term
Listed by ROYAL LEPAGE PROALLIANCE REALTY
Att/Row/Townhouse•MLS #X12062937•New
Price comparison with similar homes in Brockville
Compared to 2 similar homes
44.1% Higher↑
Market Avg. of (2 similar homes)
$471,900
Note * Price comparison is based on the similar properties listed in the area and may not be accurate. Consult licences real estate agent for accurate comparison
Room Details
| Room | Features | Level |
|---|---|---|
Living Room 4.88 × 4.88 m | Hardwood Floor | Main |
Dining Room 3.99 × 2.47 m | Hardwood Floor | Main |
Kitchen 3.96 × 3.35 m | Hardwood FloorB/I MicrowaveCentre Island | Main |
Primary Bedroom 4.88 × 4.11 m | 3 Pc EnsuiteWalk-In Closet(s)Closet Organizers | Main |
Bedroom 3.36 × 3.35 m | Double Closet | Main |
Client Remarks
Welcome to the Model Home at the impressive St Alban's Village, an adult lifestyle community of 57 quality built homes. Each owner has 1/57th ownership of a "to be built" 2,060 sq ft Clubhouse for the exclusive use of the owners. Equipped with a Kitchen, games, sitting area and washrooms. The Builder, Brookland Fine Homes, has a long standing reputation of "Building Beyond Code". This beautifully appointed 1420 sq ft attached bungalow has a spacious 20' x 5' covered porch. A great place to enjoy quiet moments with a morning coffee. Quality is evident from the moment you step into the spacious foyer. Note the 9' ceilings, Engineered Hardwood throughout the main living areas and primary bedroom, quality ultra ceramic flooring in the foyer, baths and laundry, tray ceiling in the Living room, Kitchen cabinetry to the ceiling, Quality quartz countertops with quartz backsplash, oversized windows that let in plenty of natural light and the list goes on. Enjoy the convenience of main floor laundry with direct access to the double garage. The unfinished basement has been plumbed for a 3 piece bath. The crisp, eye pleasing classic design with grey stone facade will impress. View soon. Quick occupancy can be accommodated.
About This Property
5 Ben TeKamp Terrace, Brockville, K6V 0E8
Home Overview
Basic Information
Walk around the neighborhood
5 Ben TeKamp Terrace, Brockville, K6V 0E8
Shally Shi
Sales Representative, Dolphin Realty Inc
English, Mandarin
Residential ResaleProperty ManagementPre Construction
Mortgage Information
Estimated Payment
$0 Principal and Interest
 Walk Score for 5 Ben TeKamp Terrace
Walk Score for 5 Ben TeKamp Terrace

Book a Showing
Tour this home with Shally
Frequently Asked Questions
Can't find what you're looking for? Contact our support team for more information.
Check out 100+ listings near this property. Listings updated daily
See the Latest Listings by Cities
1500+ home for sale in Ontario

Looking for Your Perfect Home?
Let us help you find the perfect home that matches your lifestyle
