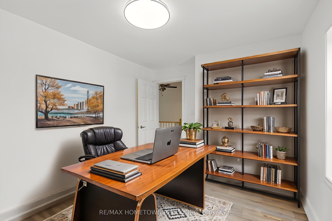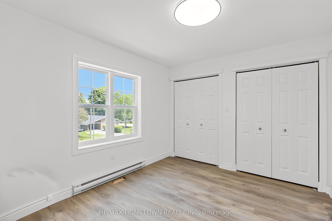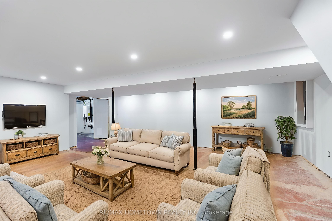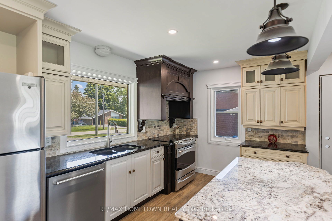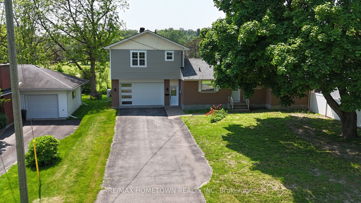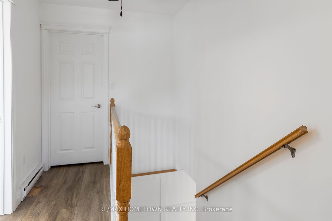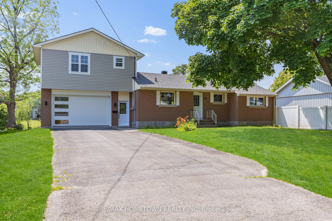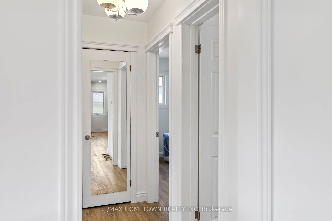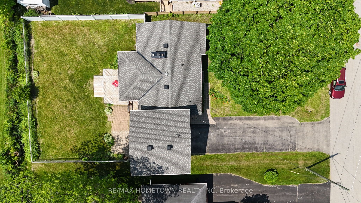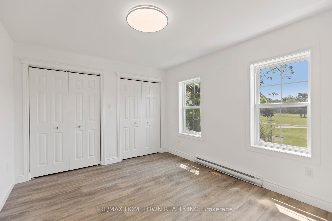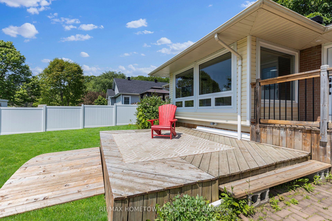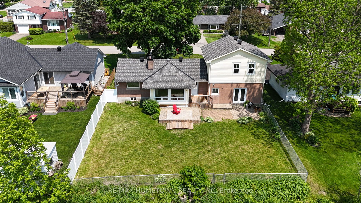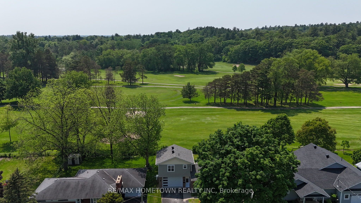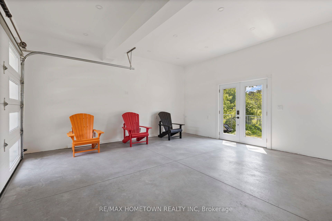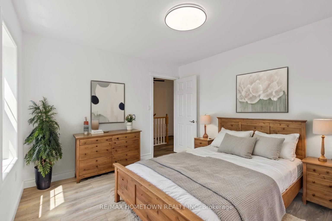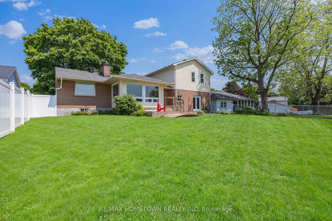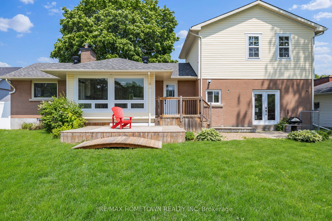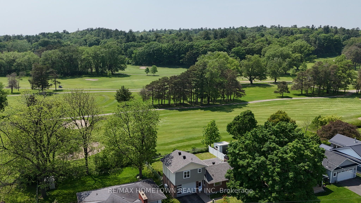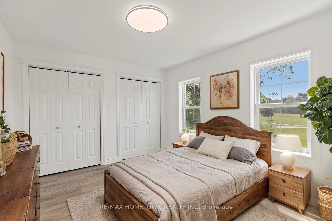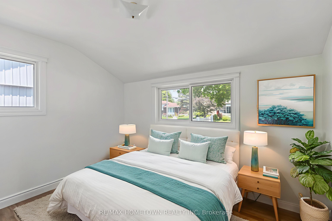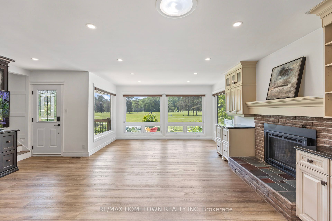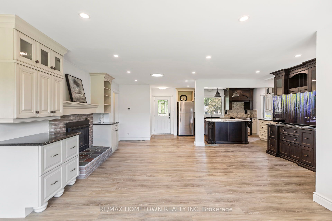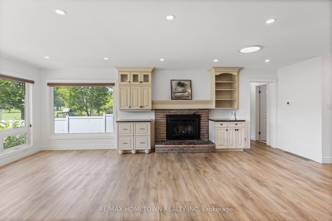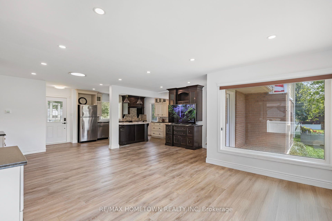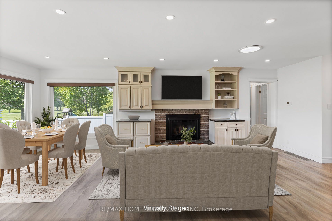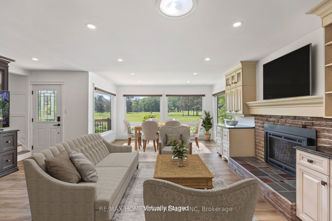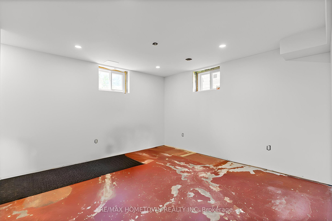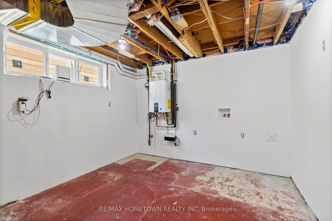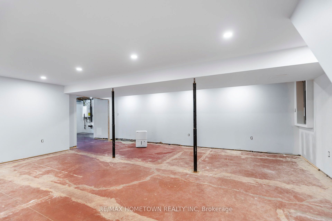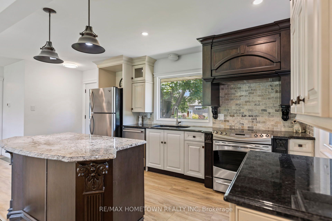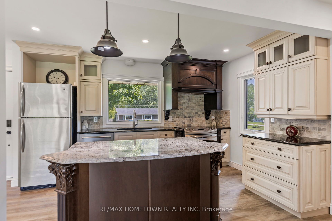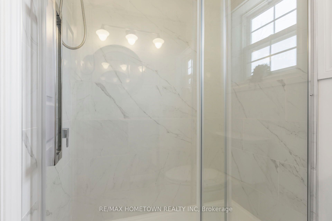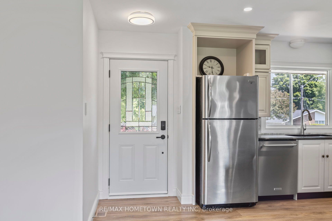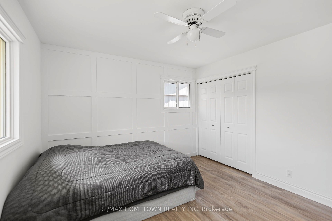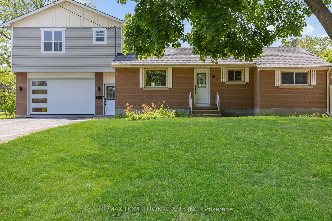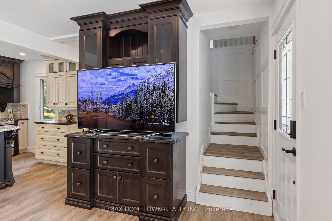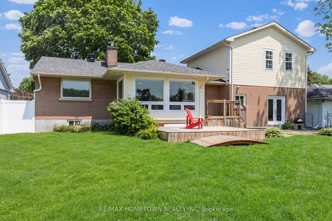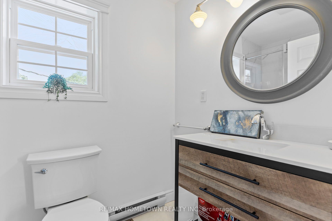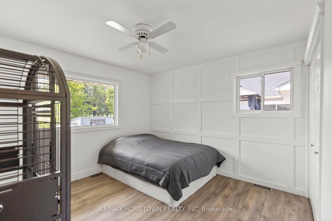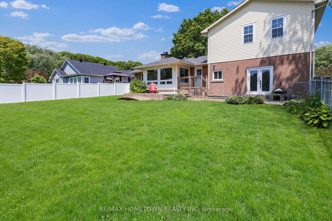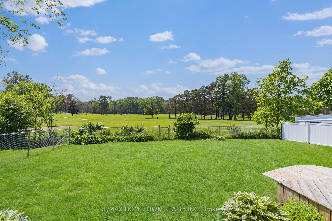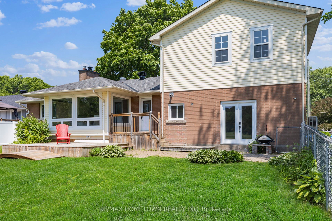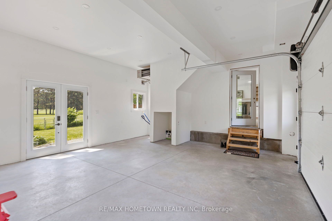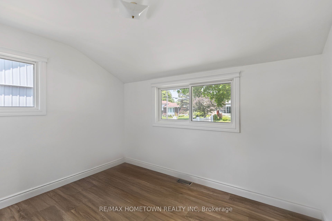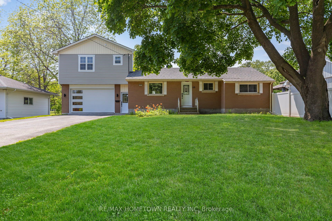
$695,000
Est. Payment
$2,654/mo*
*Based on 20% down, 4% interest, 30-year term
Listed by RE/MAX HOMETOWN REALTY INC
Detached•MLS #X12211014•New
Price comparison with similar homes in Brockville
Compared to 11 similar homes
22.5% Higher↑
Market Avg. of (11 similar homes)
$567,523
Note * Price comparison is based on the similar properties listed in the area and may not be accurate. Consult licences real estate agent for accurate comparison
Room Details
| Room | Features | Level |
|---|---|---|
Kitchen 2.78 × 4.28 m | Main | |
Living Room 3.53 × 7.13 m | Main | |
Dining Room 2.48 × 4.3 m | Main | |
Primary Bedroom 3.54 × 3.64 m | Main | |
Bedroom 2 2.67 × 3.41 m | Main | |
Bedroom 3 3.04 × 3.55 m | Upper |
Client Remarks
This versatile home is perfect for a growing family, a multigenerational setup, or anyone looking to downsize without sacrificing space for when the kids visit. Backing onto the Brockville Country Club, it's also a dream for golf lovers. Step inside, and you're welcomed by an open-concept main level featuring an updated kitchen, living room, and dining area, all with backyard views and direct access to a spacious two-level deck and patio. This level also includes the primary bedroom, a second bedroom (or office), and an updated 4-piece bathroom. Off the back door, stairs lead up to two bright, oversized bedrooms, each with two closets for generous storage, plus a large hall closet and a 3-piece bathroom. This upper level offers flexible living options: use it as additional family space, a guest suite, or even a rental setup. The garage is more than just a place to park-think workshop, hobby zone, or even extra space for entertaining. With 2x6 insulated walls, a fully insulated ceiling, and a heater, it's ready for use year-round. You'll probably choose to keep your car in the large driveway and take full advantage of this flexible bonus space. Downstairs, the lower level offers even more versatility. There's a dedicated room that's perfect for a home office. Close the door at the end of the workday and step straight into your backyard retreat. You'll also find a utility room housing the furnace, hot water heater, and washer/dryer hookups. With the walls already finished, just choose your flooring to complete the space and make it your own. The fully fenced backyard is a private, sunny retreat ideal for kids, pets, or even a future pool. Tucked on a quiet street, this is a great neighborhood for families, with room to ride bikes, walk dogs, and enjoy the peace. You're within walking distance of the new school, St. Lawrence Park, and downtown amenities. This home checks all the boxes for comfort, flexibility, and location.
About This Property
49 Fairway Crescent, Brockville, K6V 3V1
Home Overview
Basic Information
Walk around the neighborhood
49 Fairway Crescent, Brockville, K6V 3V1
Shally Shi
Sales Representative, Dolphin Realty Inc
English, Mandarin
Residential ResaleProperty ManagementPre Construction
Mortgage Information
Estimated Payment
$0 Principal and Interest
 Walk Score for 49 Fairway Crescent
Walk Score for 49 Fairway Crescent

Book a Showing
Tour this home with Shally
Frequently Asked Questions
Can't find what you're looking for? Contact our support team for more information.
See the Latest Listings by Cities
1500+ home for sale in Ontario

Looking for Your Perfect Home?
Let us help you find the perfect home that matches your lifestyle
