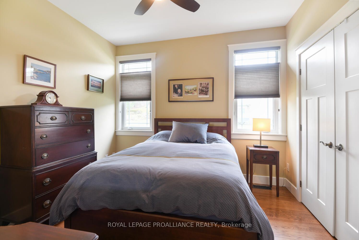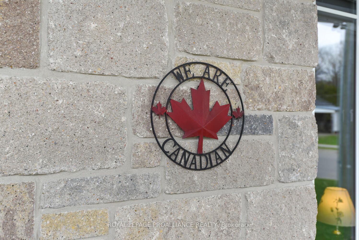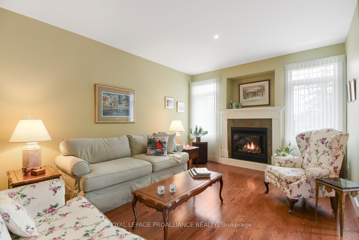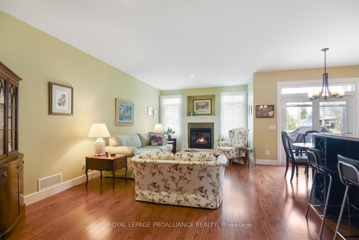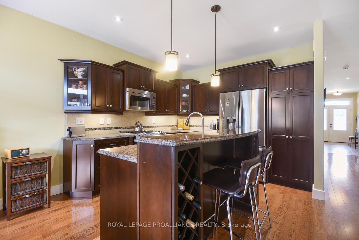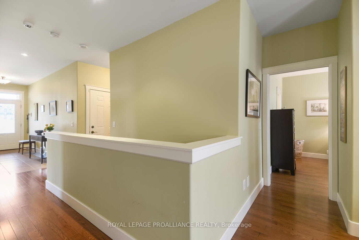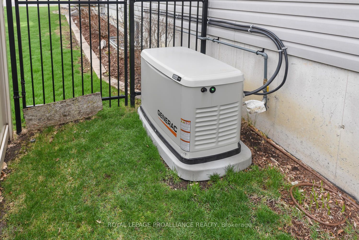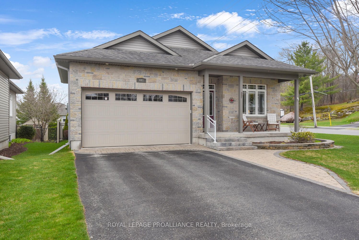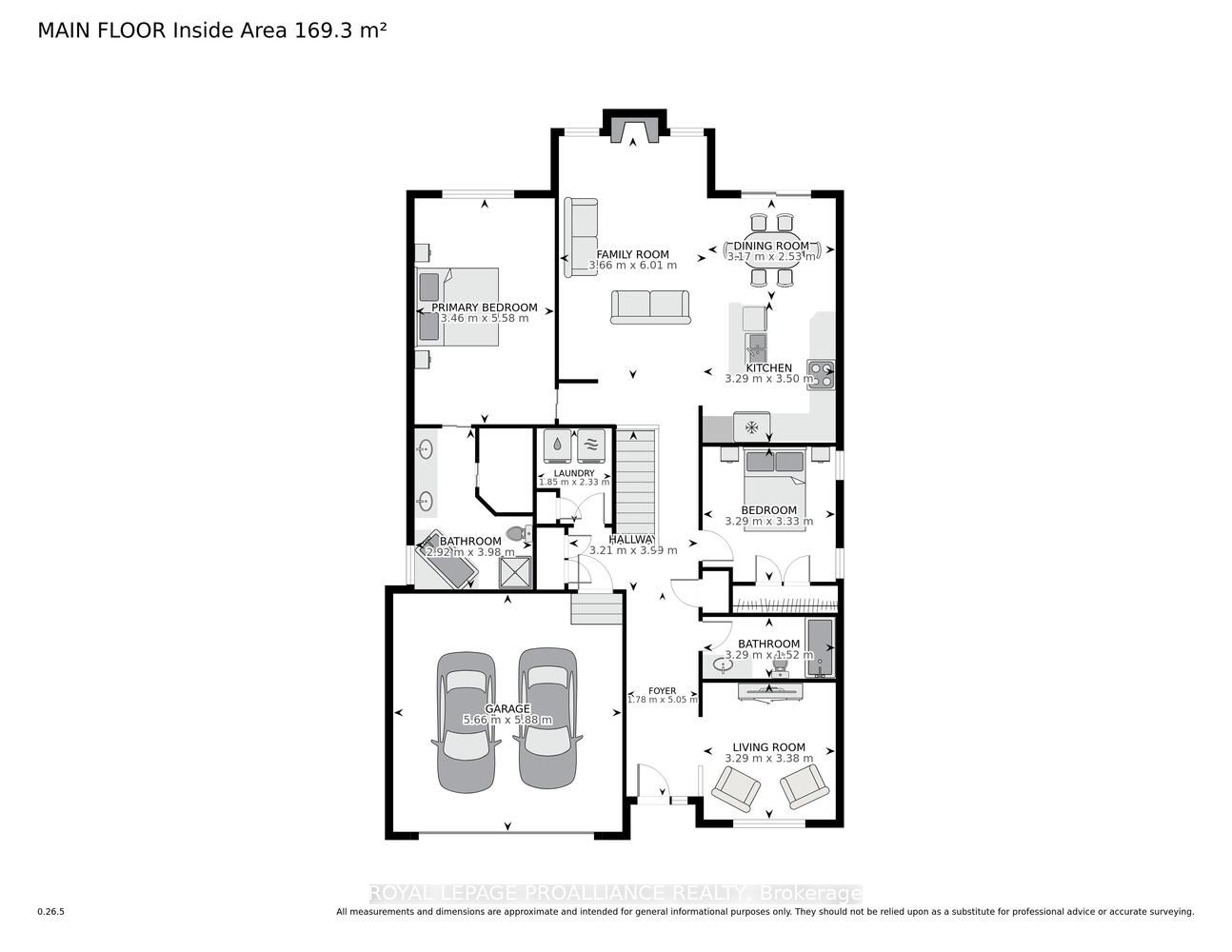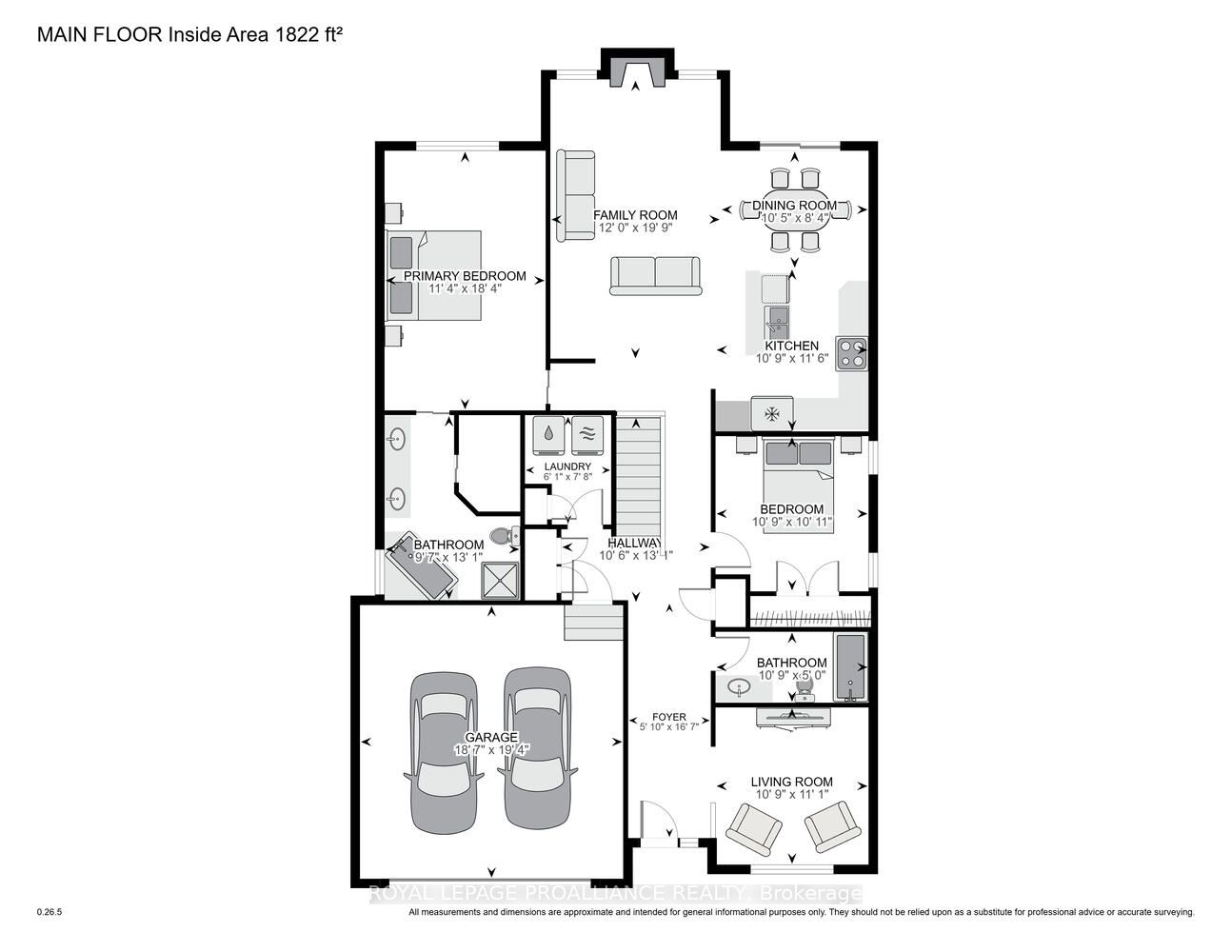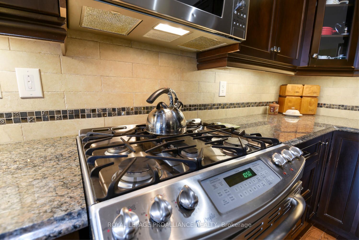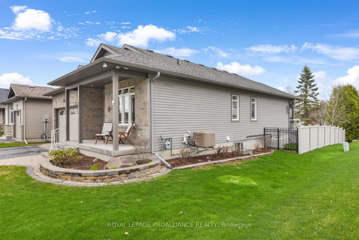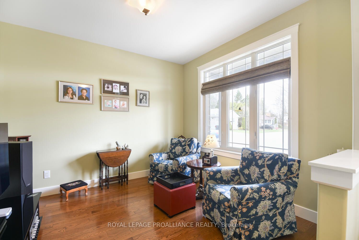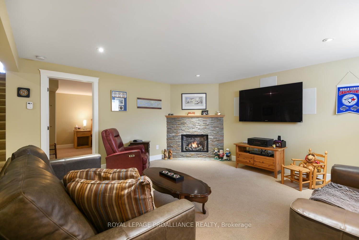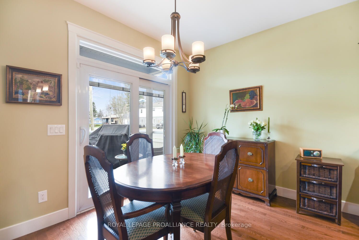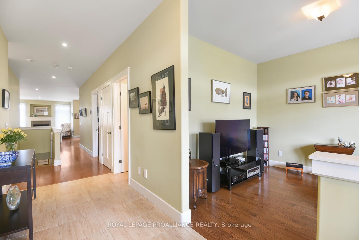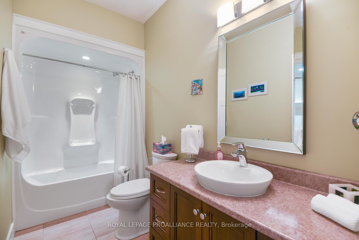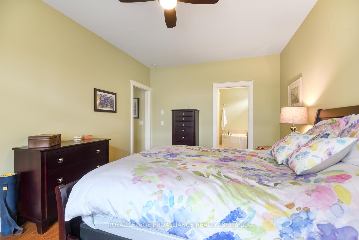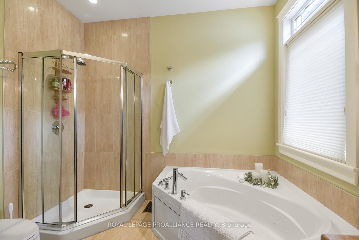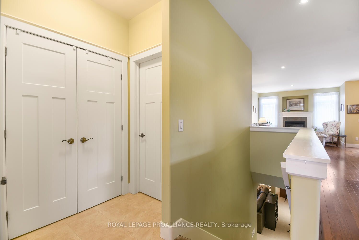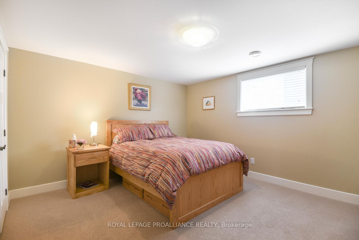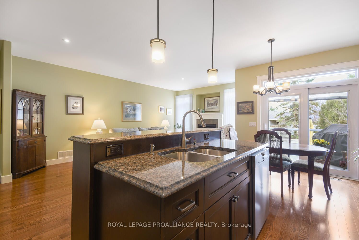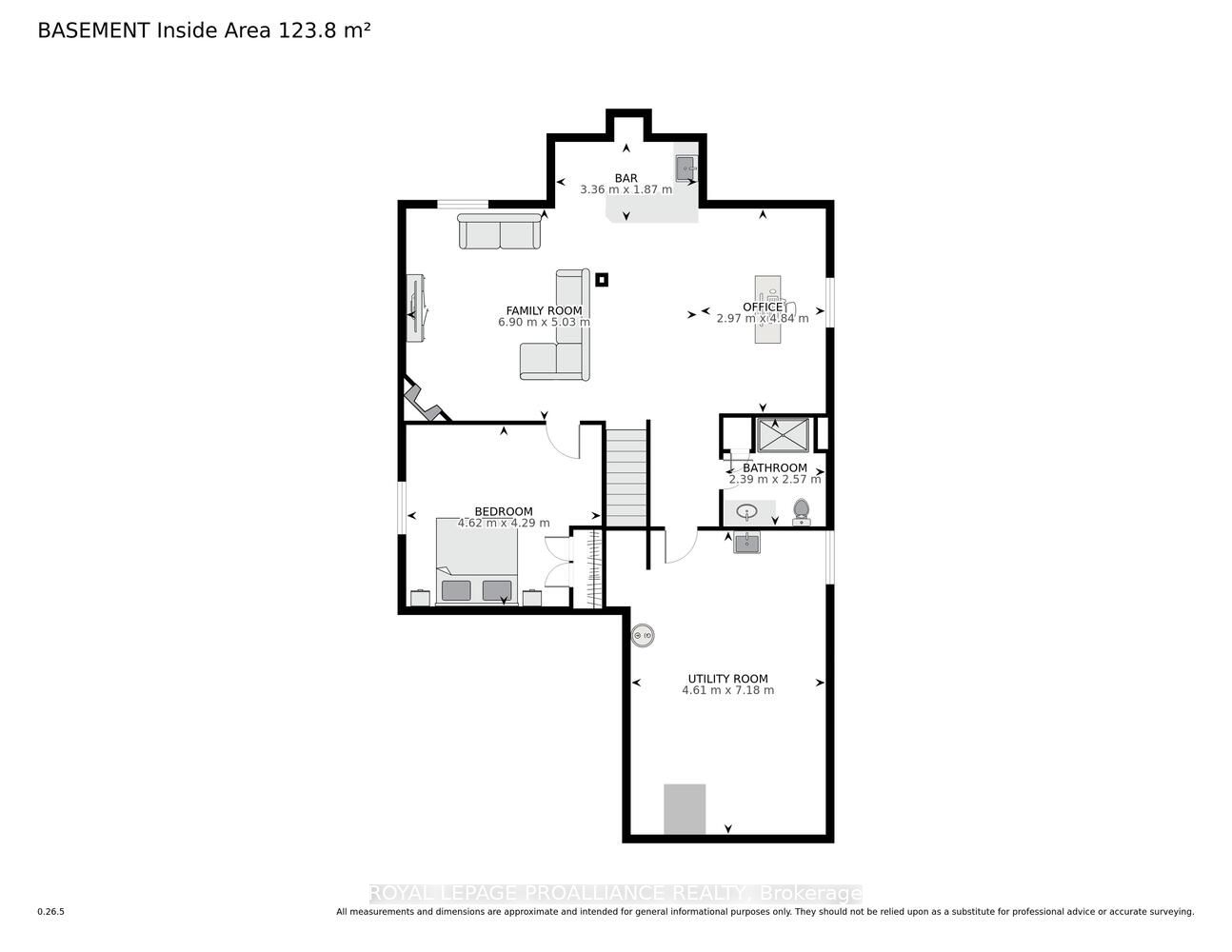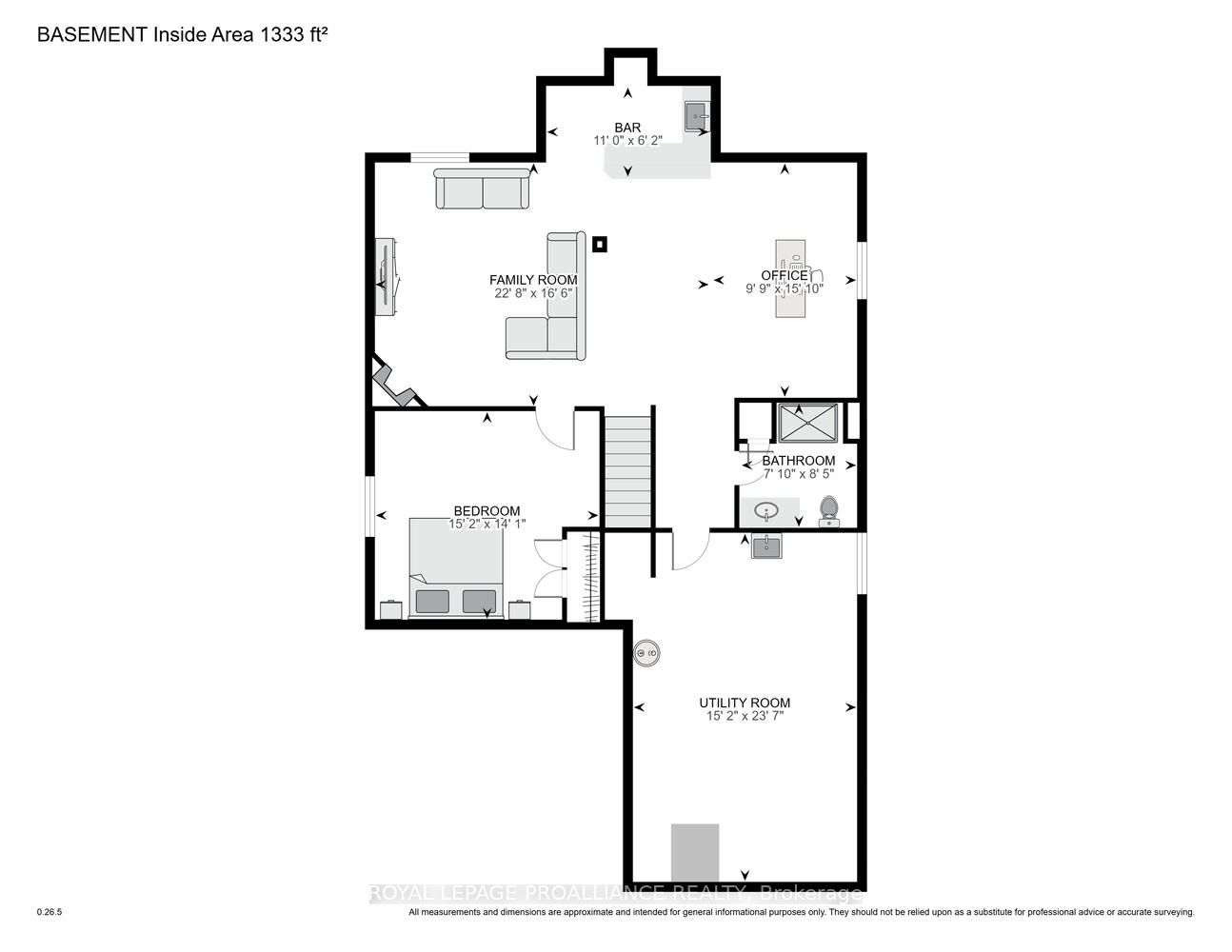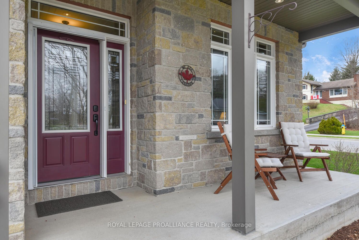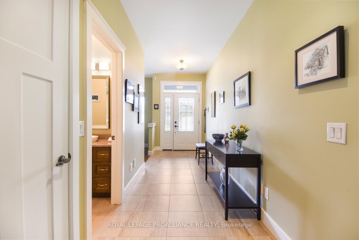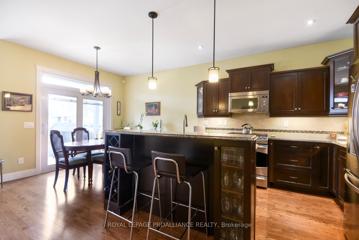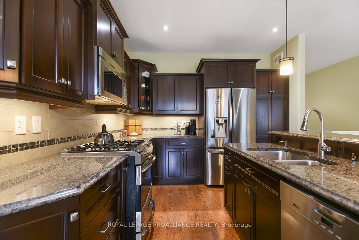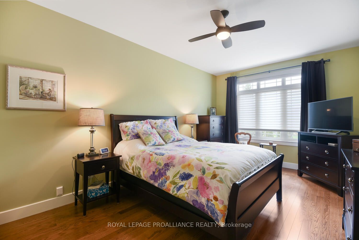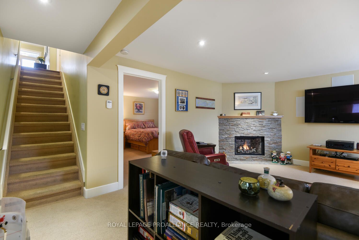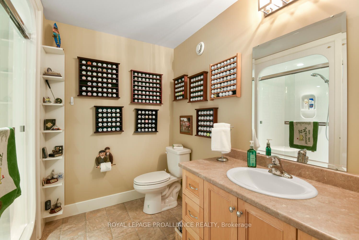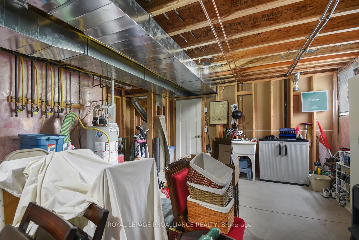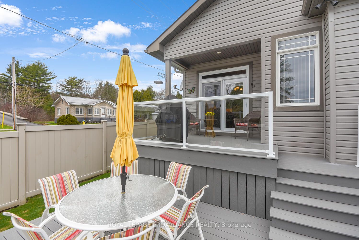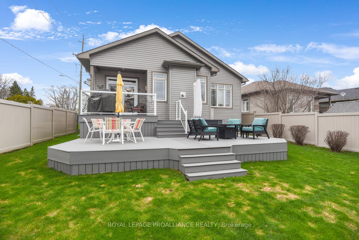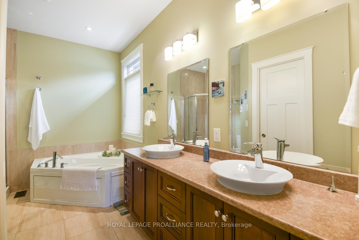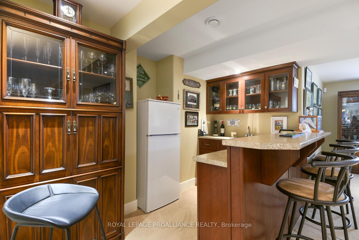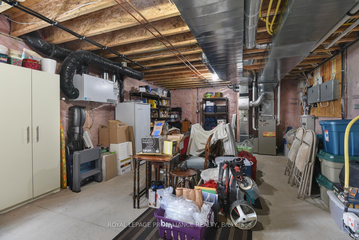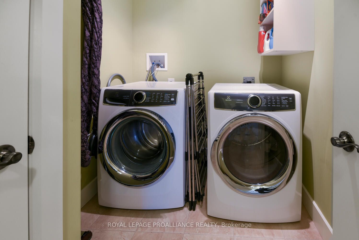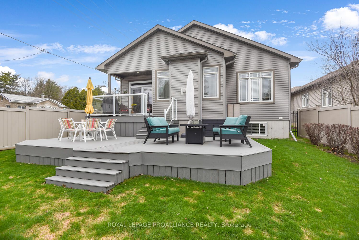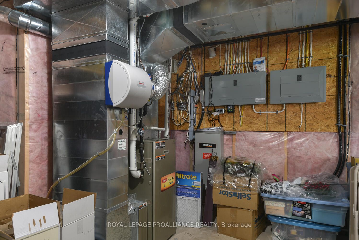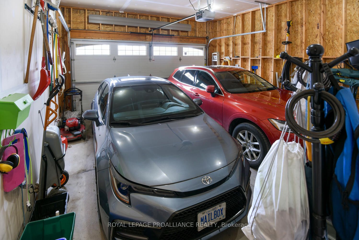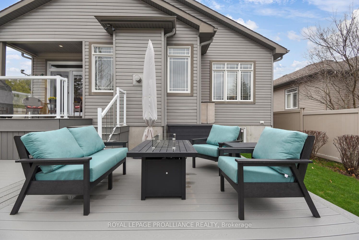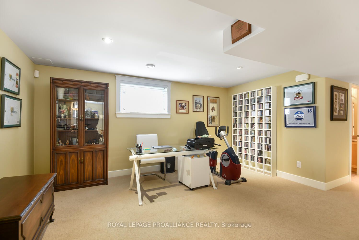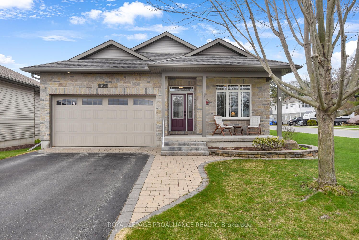
$729,900
Est. Payment
$2,788/mo*
*Based on 20% down, 4% interest, 30-year term
Listed by ROYAL LEPAGE PROALLIANCE REALTY
Detached•MLS #X12100624•New
Price comparison with similar homes in Brockville
Compared to 6 similar homes
-35.7% Lower↓
Market Avg. of (6 similar homes)
$1,134,450
Note * Price comparison is based on the similar properties listed in the area and may not be accurate. Consult licences real estate agent for accurate comparison
Room Details
| Room | Features | Level |
|---|---|---|
Living Room 6.01 × 3.65 m | Gas Fireplace | Main |
Dining Room 3.17 × 2.53 m | Main | |
Kitchen 3.5 × 3.29 m | Main | |
Primary Bedroom 5.58 × 3.46 m | 5 Pc EnsuiteWalk-In Closet(s)Whirlpool | Main |
Bedroom 2 3.33 × 3.29 m | Main | |
Bedroom 3 4.62 × 4.29 m | Basement |
Client Remarks
This thoughtfully designed 2 + 1 bed, 3 bath west end bungalow with a double car garage is a must view. From the double wide paved drive step onto the brick paved sidewalk up to the front porch with space for a sitting area overlooking the tasteful front garden beds. One step up & you enter the spacious foyer with den to your right, followed by a 4 piece bath situated next to the second bedroom. The hallway leads to the open plan kitchen, dining & living rooms. This inviting space has a gas fireplace with accent windows on either side & sliding glass doors to a two tiered composite deck overlooking the low maintenance backyard. The large primary bedroom is at the quiet back corner of the home & has a 5 piece ensuite with spa tub & a walk in closet. The fully finished lower level is great for entertaining & with the 3rd bedroom and bathroom can accommodate overnight visitors & extended family. Enjoy movie night in the family room with wet bar & the cozy ambiance of a gas fireplace, games room & a spacious utility/storage room. Equipped with a "Generac" system providing worry free living with full uninterrupted power during hydro outages & in addition, the full house has surge protector. The backyard oasis is fully fenced & gated with composite fencing, picturesque perennial gardens, gas BBQ hook up & a partial under cover sitting area. The lower level deck has an outdoor dining area & an additional private sitting area, a wonderful space for summer entertaining. The west deck was built to allow for the weight of a hot tub & GFI hook up is there as well. The front, back & west side gardens are watered by a zoned irrigation system on timers. Perfectly designed with many thoughtful conveniences combined with a wonderful location. Public transit bus stop is nearby & within walking distance to the Golf Course, downtown, St Lawrence River, parklands & interconnected city walking paths. No conveyance of offers prior to 5pm on April 28, 2025
About This Property
441 Brock Street, Brockville, K6V 7H9
Home Overview
Basic Information
Walk around the neighborhood
441 Brock Street, Brockville, K6V 7H9
Shally Shi
Sales Representative, Dolphin Realty Inc
English, Mandarin
Residential ResaleProperty ManagementPre Construction
Mortgage Information
Estimated Payment
$0 Principal and Interest
 Walk Score for 441 Brock Street
Walk Score for 441 Brock Street

Book a Showing
Tour this home with Shally
Frequently Asked Questions
Can't find what you're looking for? Contact our support team for more information.
See the Latest Listings by Cities
1500+ home for sale in Ontario

Looking for Your Perfect Home?
Let us help you find the perfect home that matches your lifestyle
