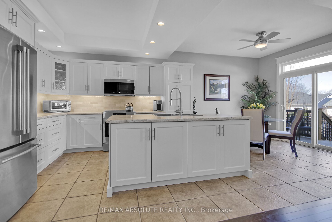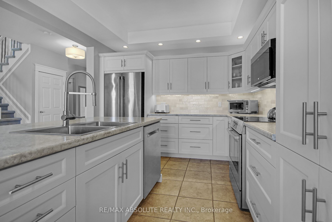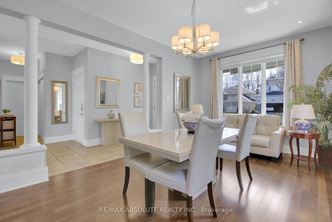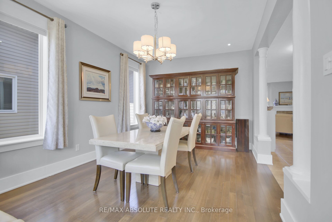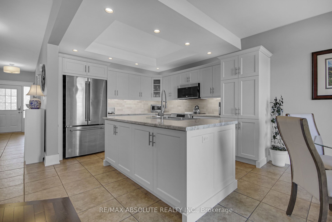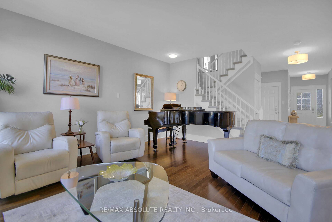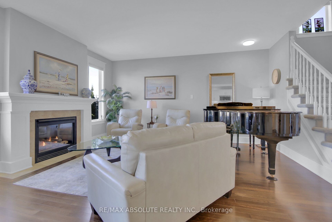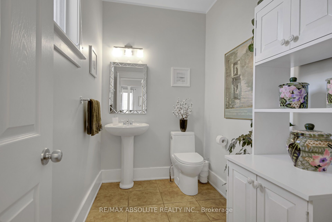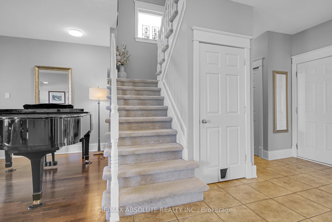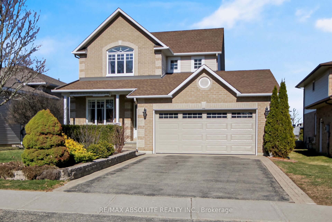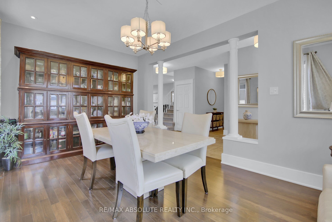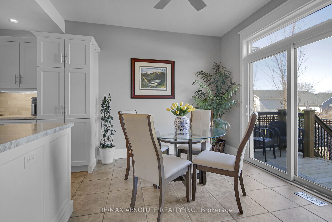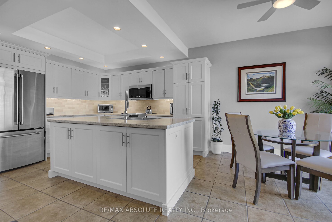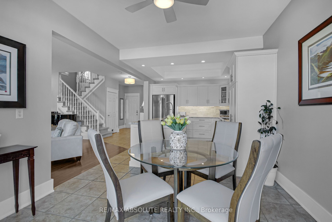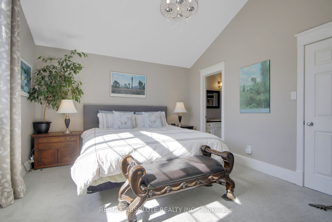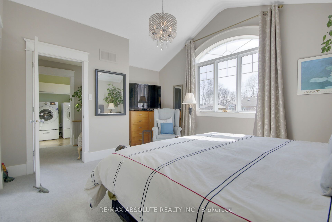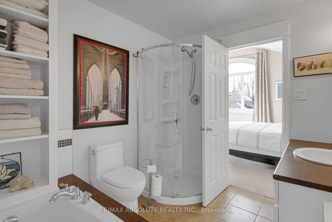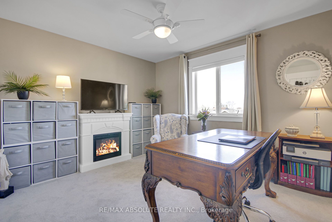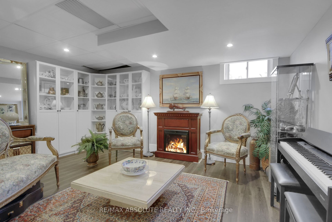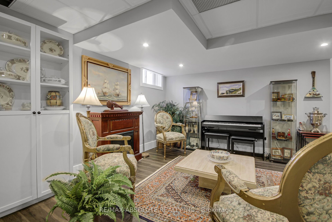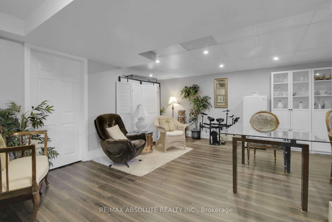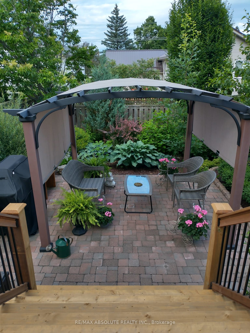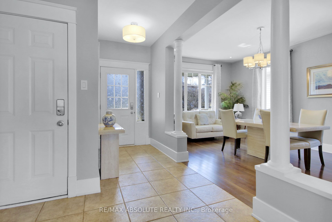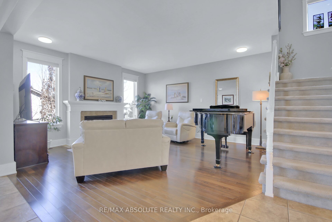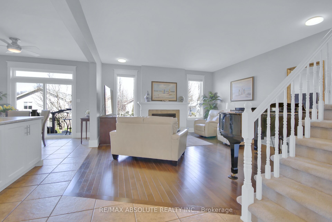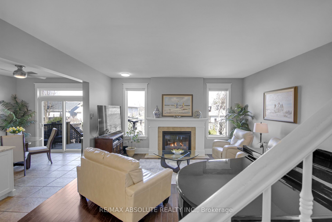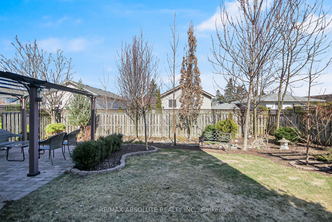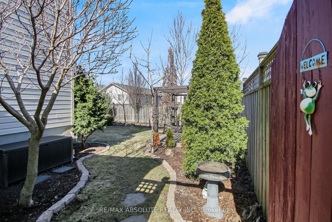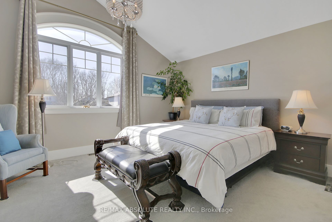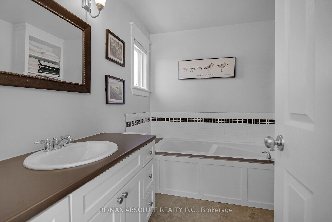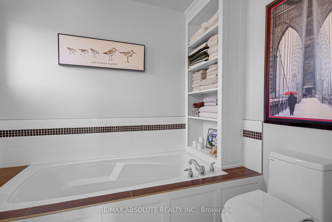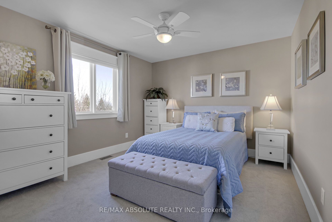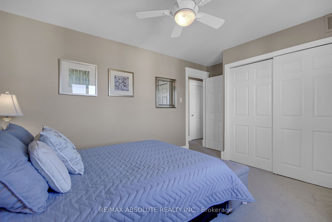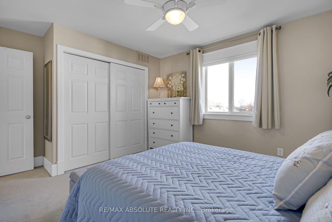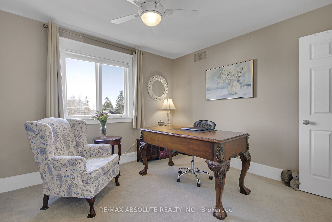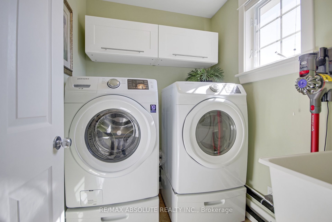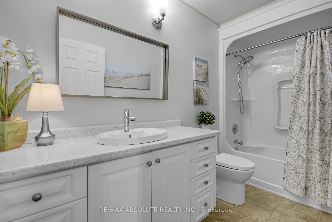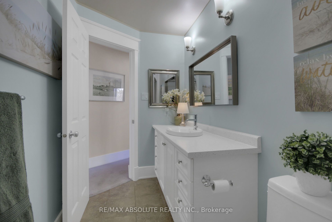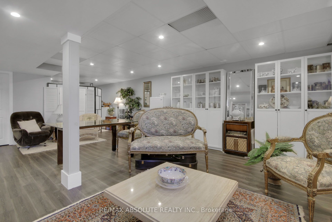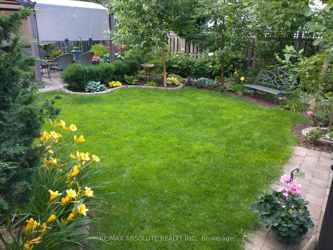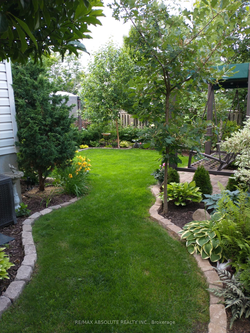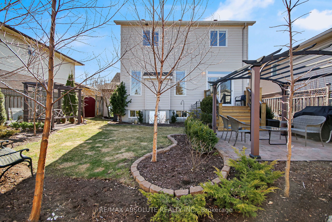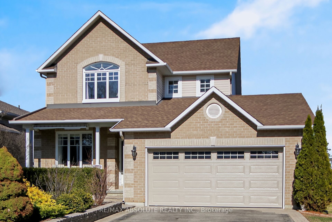
$698,500
Est. Payment
$2,668/mo*
*Based on 20% down, 4% interest, 30-year term
Detached•MLS #X12065966•Sold
Price comparison with similar homes in Brockville
Compared to 2 similar homes
4.3% Higher↑
Market Avg. of (2 similar homes)
$669,450
Note * Price comparison is based on the similar properties listed in the area and may not be accurate. Consult licences real estate agent for accurate comparison
Room Details
| Room | Features | Level |
|---|---|---|
Kitchen 3.4 × 3.66 m | Ceramic BacksplashStainless Steel ApplCentre Island | Main |
Dining Room 5.33 × 3.4 m | Hardwood FloorPot LightsCombined w/Living | Main |
Bedroom 3.71 × 3.4 m | Double ClosetCeiling Fan(s)Broadloom | Second |
Bedroom 2 3.66 × 4.47 m | Double ClosetCeiling Fan(s) | Second |
Primary Bedroom 5 × 4.06 m | Vaulted Ceiling(s)4 Pc EnsuiteWalk-In Closet(s) | Second |
Bedroom 4.88 × 2.95 m | Pot LightsWindow | Basement |
Client Remarks
This beautiful 3+1 bedroom, 2-story home is located on a quiet cul-de-sac near schools, offering a mature treed lot with stunning landscaping. Move into this well-maintained and upgraded family home featuring 9-foot ceilings on the main floor, abundant natural light from plenty of windows, and a spacious open-concept layout. The formal living or dining area (currently used as a large dining room with a sitting area) off the welcoming foyer has quality hardwood floors. The great room is perfect for furniture, with a natural gas fireplace, large windows overlooking the yard, and gleaming hardwood floors. Flat ceilings, neutral décor, custom baseboards, window trim, blinds, and drapes throughout. The newly installed kitchen includes ample cabinets, a pantry with rollout shelves, a large work island with a double sink, ceramic floors and backsplash, pot lights, and a spacious eat-in area for family dinners. A second-floor laundry room with a tub and upper cabinets adds convenience. The primary bedroom features a vaulted ceiling, a large Palladium-style window, a walk-in closet, and a lovely 4-piece ensuite with a soaker tub and a new glass shower. The lower level includes a great rec room, a 4th bedroom, and a hobby room, all finished with quality flooring and plenty of windows, making it bright and inviting. Additional updates include roof shingles (2019), HRV unit, and recent renovations to paint, carpet, laundry, furnace, A/C, and HWT (2020), kitchen, primary windows (2023), main bath, patio door, garage door, and deck (2024). The private front porch offers an awning and overlooks the quiet court, perfect for relaxing and watching the kids play. The home is surrounded by stunning landscaping, with plenty of trees and perennials. All appliances are included. Average monthly utilities: gas $76, water $50, hydro $84. Come see this beautiful home today!
About This Property
1331 Cuthbertson Avenue, Brockville, K6V 6Y2
Home Overview
Basic Information
Walk around the neighborhood
1331 Cuthbertson Avenue, Brockville, K6V 6Y2
Shally Shi
Sales Representative, Dolphin Realty Inc
English, Mandarin
Residential ResaleProperty ManagementPre Construction
Mortgage Information
Estimated Payment
$0 Principal and Interest
 Walk Score for 1331 Cuthbertson Avenue
Walk Score for 1331 Cuthbertson Avenue

Book a Showing
Tour this home with Shally
Frequently Asked Questions
Can't find what you're looking for? Contact our support team for more information.
Check out 100+ listings near this property. Listings updated daily
See the Latest Listings by Cities
1500+ home for sale in Ontario

Looking for Your Perfect Home?
Let us help you find the perfect home that matches your lifestyle
