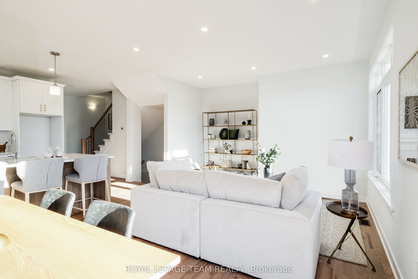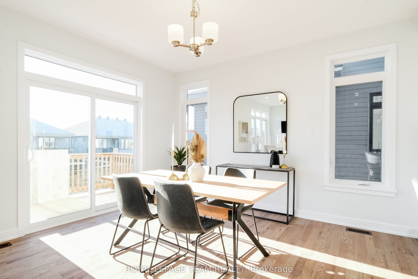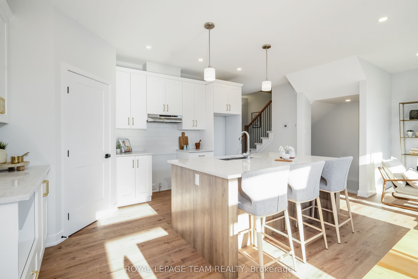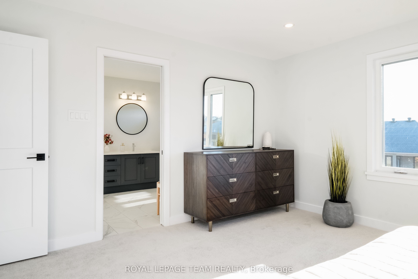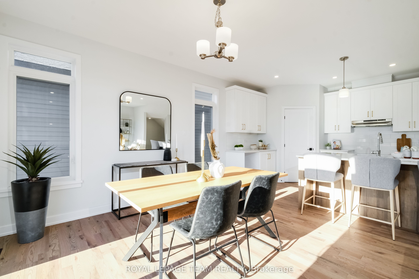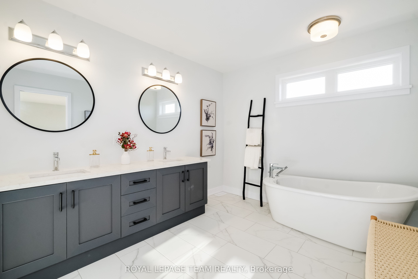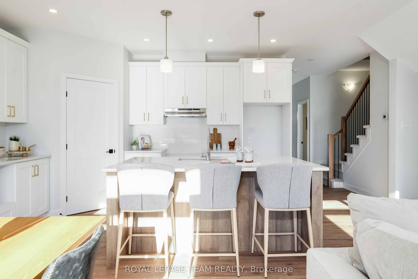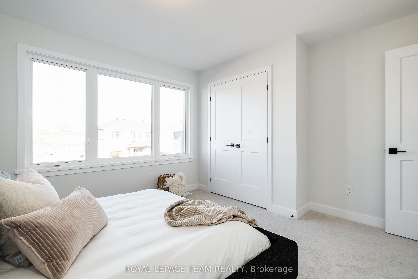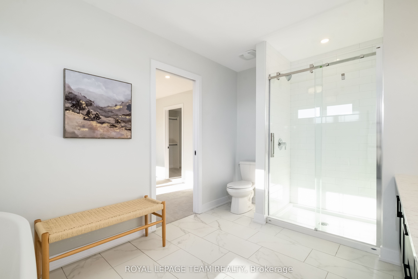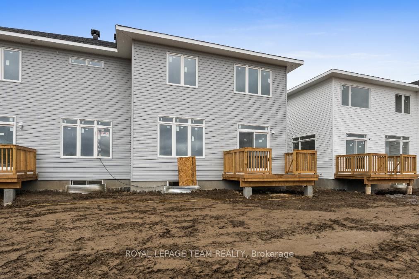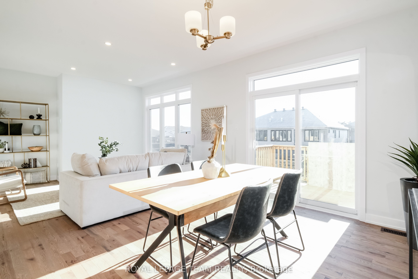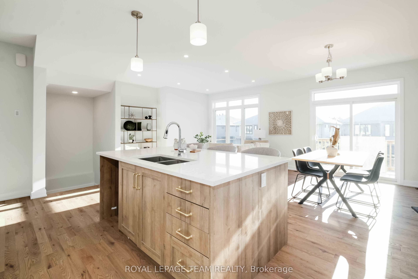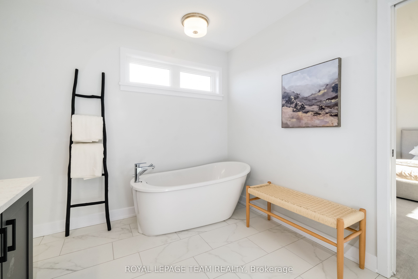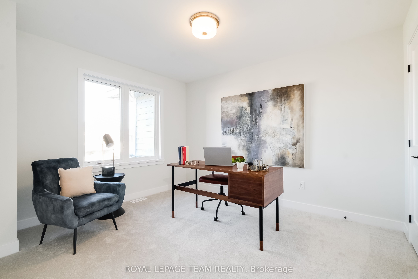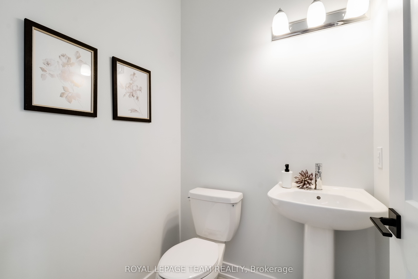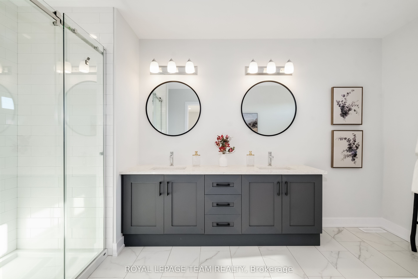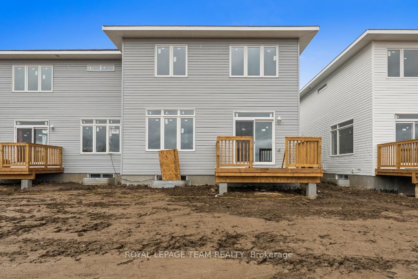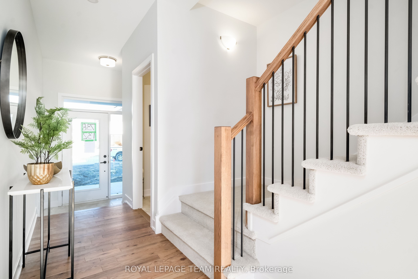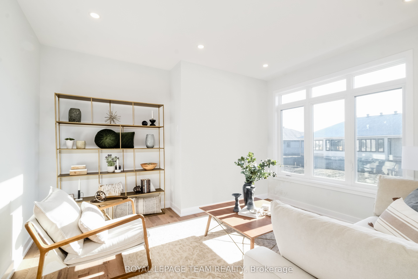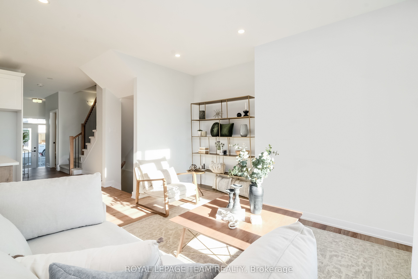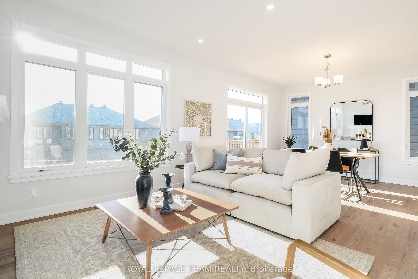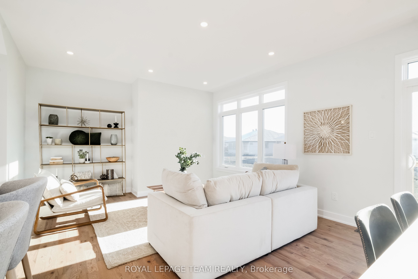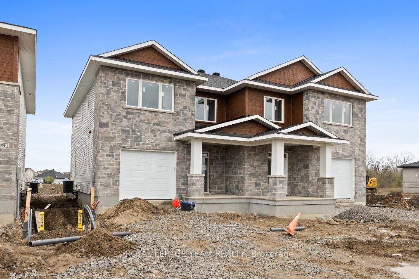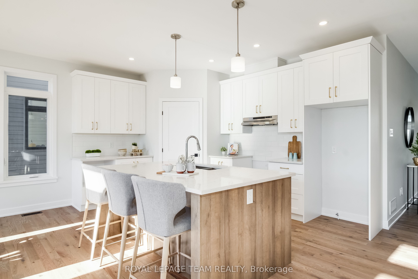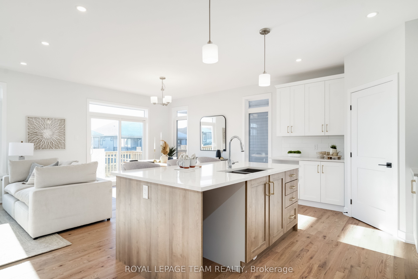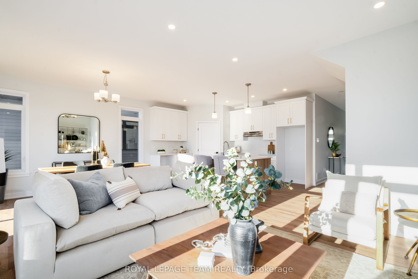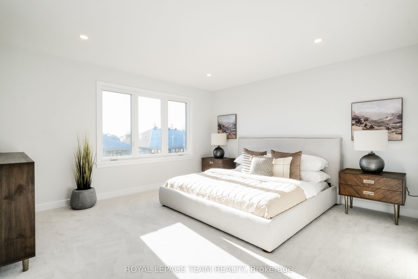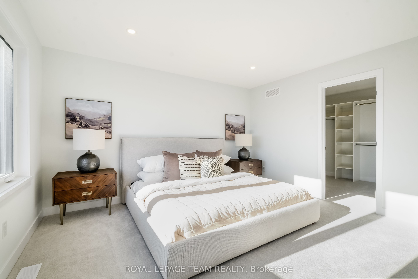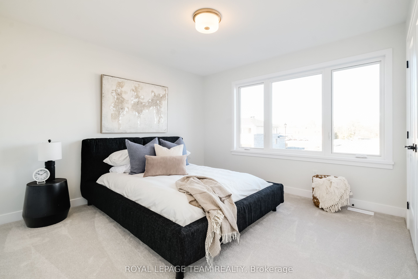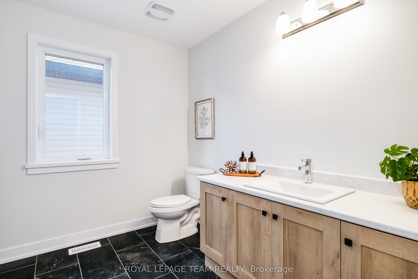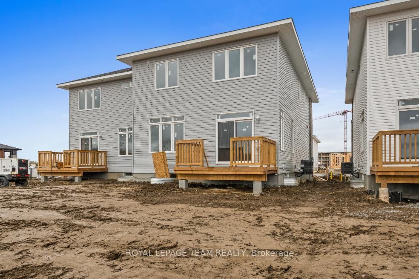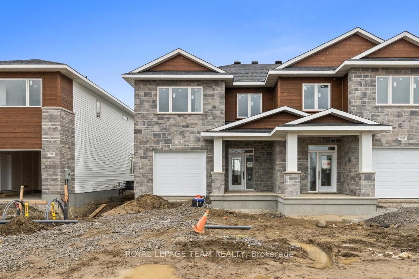
$574,000
Est. Payment
$2,192/mo*
*Based on 20% down, 4% interest, 30-year term
Listed by ROYAL LEPAGE TEAM REALTY
Semi-Detached •MLS #X11895558•New
Room Details
| Room | Features | Level |
|---|---|---|
Primary Bedroom 4.02 × 4.14 m | Second | |
Bedroom 3.2 × 3.4 m | Second | |
Bedroom 3.1 × 3.4 m | Second | |
Bedroom 3.4 × 3.4 m | Second | |
Kitchen 4.41 × 2.92 m | Main | |
Dining Room 3.35 × 4.01 m | Main |
Client Remarks
Welcome to 1005 Moore Street in Stirling Meadows, Brockville. With easy access to Highway 401 and nearby shopping amenities, this semi-detached home offers both a prime location and quality craftsmanship. The 'Thornbury 4-Bedroom Model' by Mackie Homes features approximately 1,868 sq ft of thoughtfully designed living space across all levels. Filled with natural light, the bright, open-concept interior is perfect for families and hosting. The kitchen, designed with a centre island, stone countertops, and a pantry, allows clear sightlines to the living and dining areas. Additional features include an exterior sundeck overlooking the backyard and an attached, oversized single garage. Upstairs, you will find four bedrooms, a family bathroom, and a convenient laundry room. The primary bedroom is complete with a walk-in closet and an ensuite bathroom. An appliance package valued up to $5,000 is available with this property for a limited time. Conditions apply.
About This Property
1005 MOORE Street, Brockville, K6V 7N1
Home Overview
Basic Information
Walk around the neighborhood
1005 MOORE Street, Brockville, K6V 7N1
Shally Shi
Sales Representative, Dolphin Realty Inc
English, Mandarin
Residential ResaleProperty ManagementPre Construction
Mortgage Information
Estimated Payment
$0 Principal and Interest
 Walk Score for 1005 MOORE Street
Walk Score for 1005 MOORE Street

Book a Showing
Tour this home with Shally
Frequently Asked Questions
Can't find what you're looking for? Contact our support team for more information.
See the Latest Listings by Cities
1500+ home for sale in Ontario

Looking for Your Perfect Home?
Let us help you find the perfect home that matches your lifestyle
