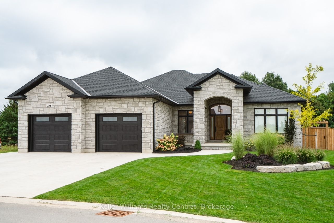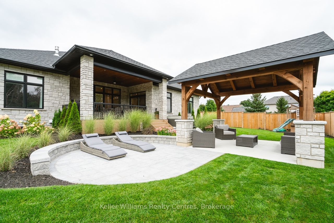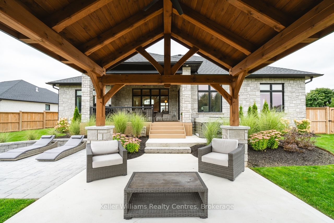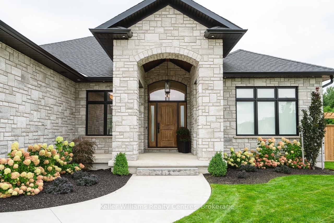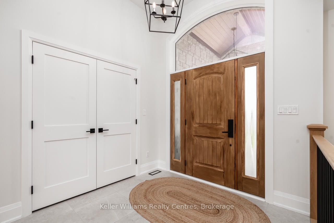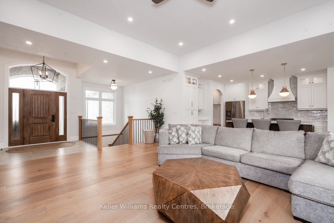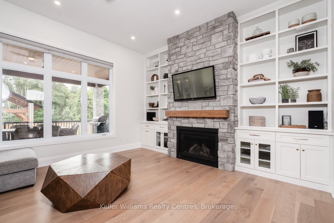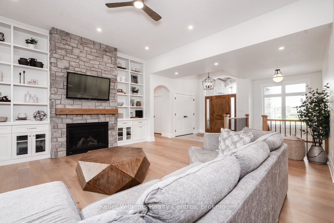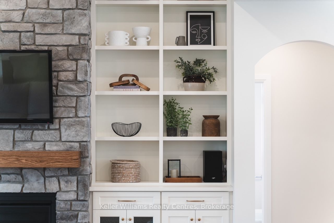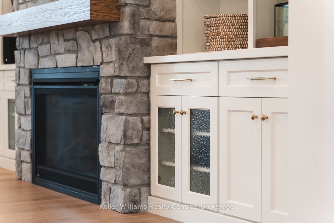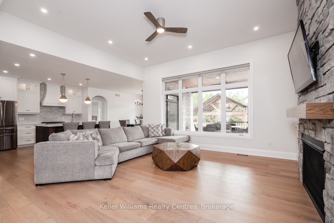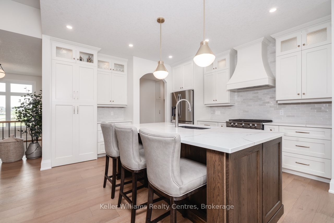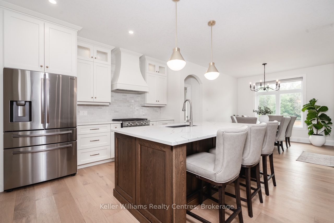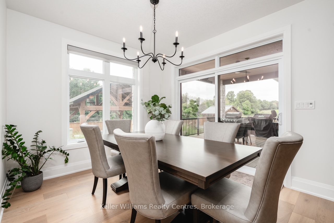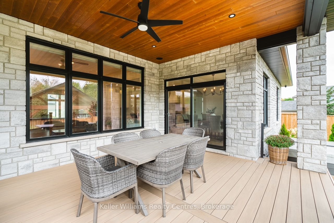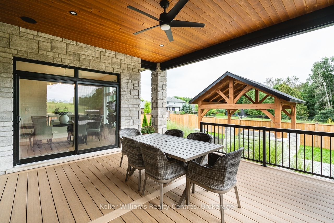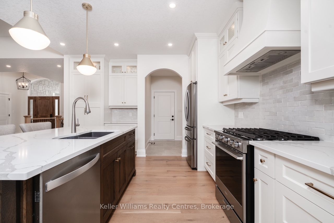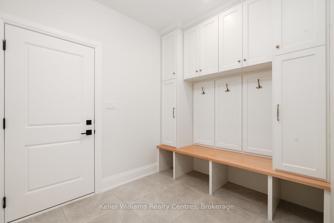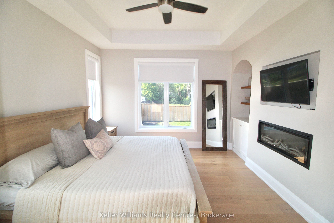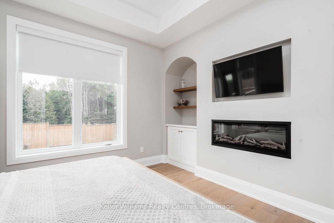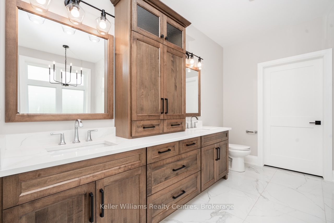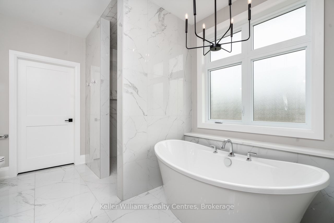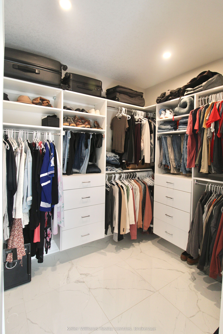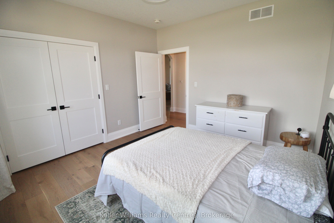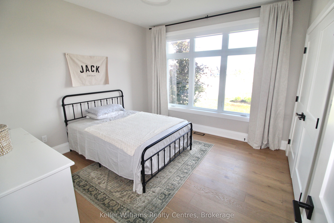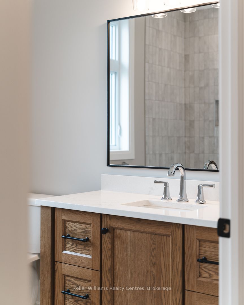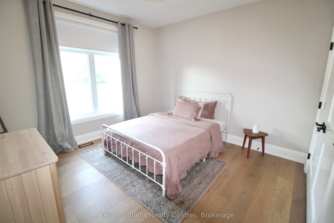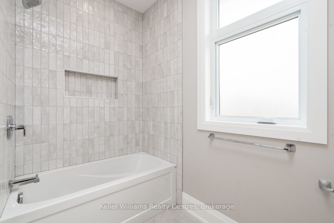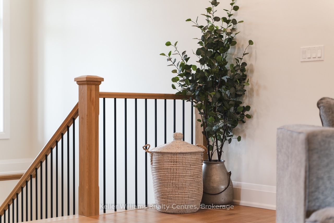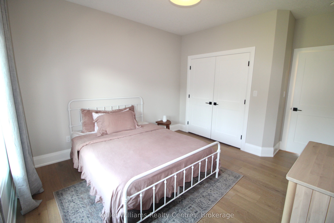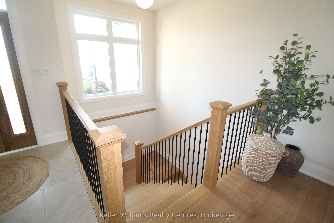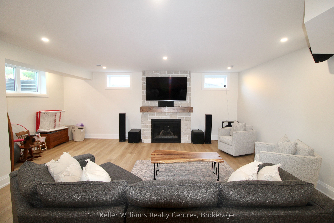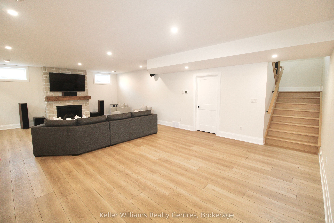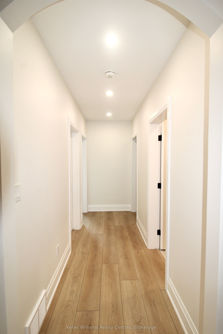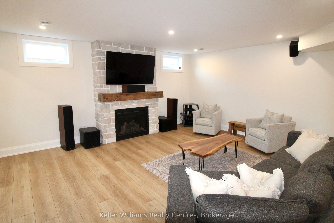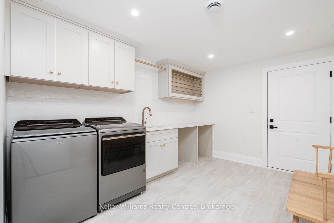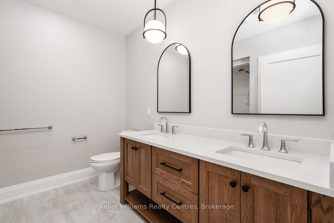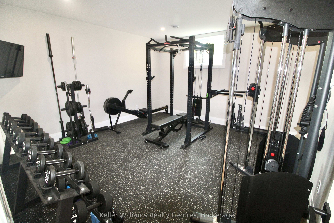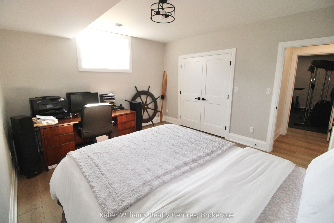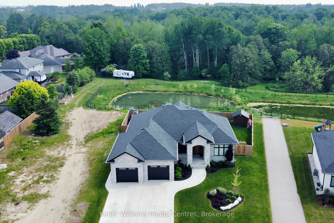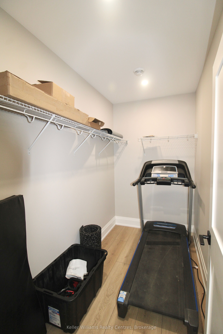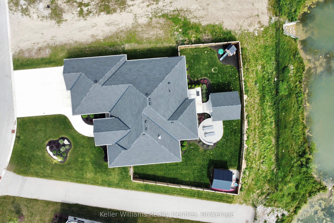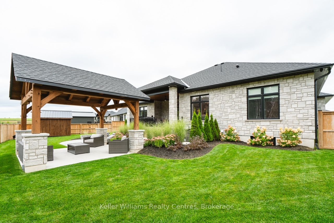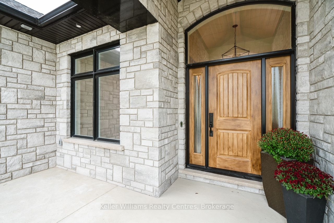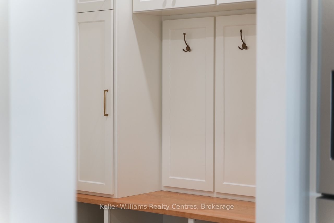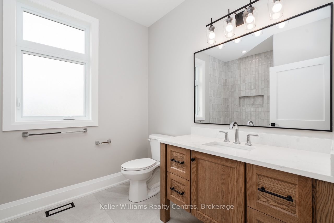
$1,199,900
Est. Payment
$4,583/mo*
*Based on 20% down, 4% interest, 30-year term
Listed by Keller Williams Realty Centres
Detached•MLS #X12208290•New
Room Details
| Room | Features | Level |
|---|---|---|
Living Room 4.93776 × 4.63296 m | Gas FireplaceB/I ShelvesHardwood Floor | Main |
Kitchen 5.66928 × 3.68808 m | Quartz CounterPantryCentre Island | Main |
Primary Bedroom 5.51688 × 3.38328 m | Electric FireplaceB/I ShelvesWalk-In Closet(s) | Main |
Bedroom 2 3.62712 × 3.6576 m | Main | |
Bedroom 3 3.62712 × 3.6576 m | Hardwood Floor | Main |
Bedroom 4 4.2672 × 3.87096 m | Above Grade WindowHeated Floor | Basement |
Client Remarks
This custom stone bungalow offers 3403 sq ft of luxury living space in one of the most desirable new subdivisions in Walkerton. The spacious lot backs onto the pond & trees with no rear neighbours, and a fully fenced & landscaped yard (with irrigation) for ultimate privacy. Inside, you'll find a beautifully designed two-toned kitchen with quartz countertops, bar seating, stylish backsplash, and a hidden walk-in pantry. Appliances are included, making this kitchen both stunning and functional. The dining area walks out to a covered composite deck with a gas BBQ hookup, perfect for outdoor living.The living room showcases a gorgeous stone fireplace with a striking entertainment wall and raised ceilings. The primary bedroom includes its own fireplace & raised ceiling, along with a spa-like ensuite with double sinks, quartz countertops, a soaker tub, and a curb-less, floor-to-ceiling tiled shower. It also features a walk-in closet with high quality organizers. The 2nd and 3rd bedrooms are located on the opposite side of the main floor and share a well-appointed 4-piece bathroom, offering privacy and convenience for family or guests. A U-shaped staircase leads to the finished basement with in-floor heating throughout, where you'll find a spacious rec room, two additional bedrooms, and a 5 piece bathroom. The lower level also includes a large laundry room, complete with a laundry sink, plenty of counter and cabinet space, and a built-in drying rack combining style with practicality. A large concrete driveway leads to the attached 2 car garage with a 2pc bath and in-floor heat. From high-end finishes to an unbeatable location, this home truly has it all. Dont miss your opportunity to own this incredible property!
About This Property
231 Devinwood Avenue, Brockton, N0G 2V0
Home Overview
Basic Information
Walk around the neighborhood
231 Devinwood Avenue, Brockton, N0G 2V0
Shally Shi
Sales Representative, Dolphin Realty Inc
English, Mandarin
Residential ResaleProperty ManagementPre Construction
Mortgage Information
Estimated Payment
$0 Principal and Interest
 Walk Score for 231 Devinwood Avenue
Walk Score for 231 Devinwood Avenue

Book a Showing
Tour this home with Shally
Frequently Asked Questions
Can't find what you're looking for? Contact our support team for more information.
See the Latest Listings by Cities
1500+ home for sale in Ontario

Looking for Your Perfect Home?
Let us help you find the perfect home that matches your lifestyle
