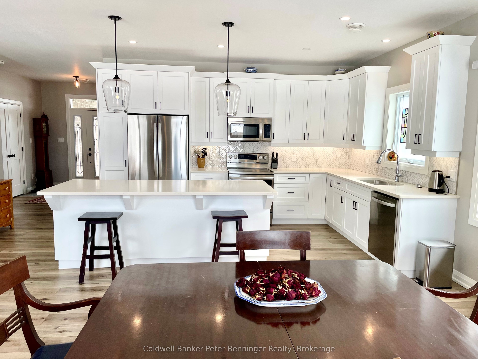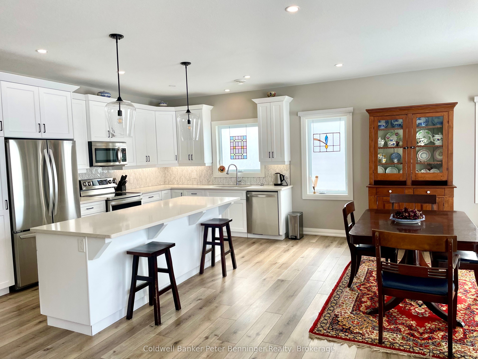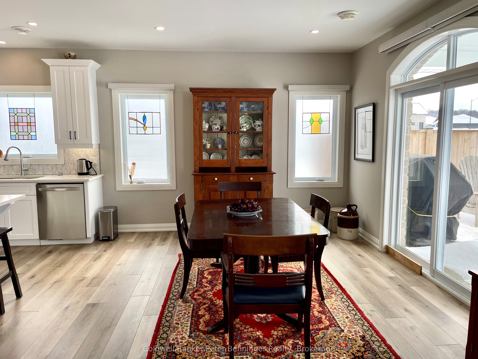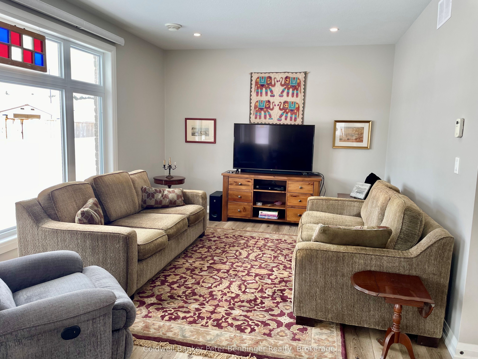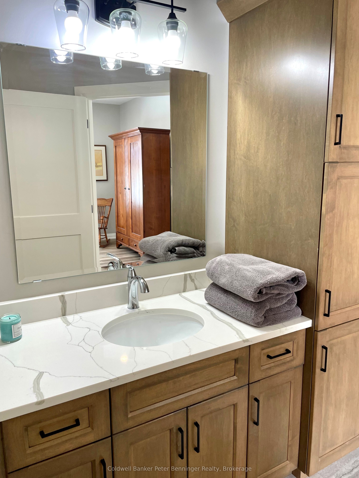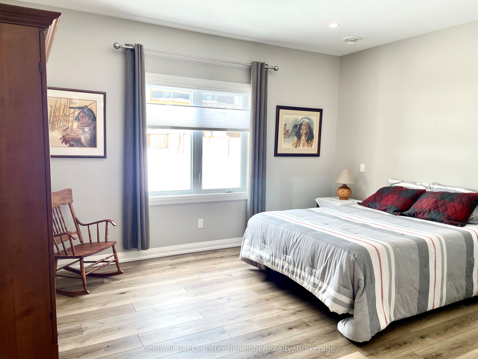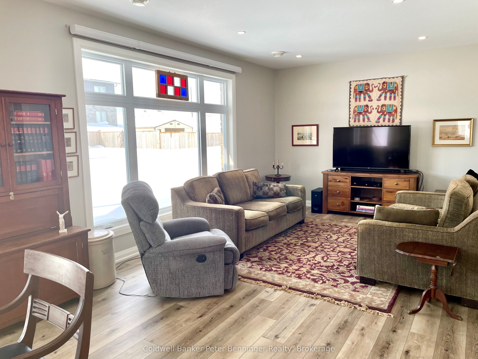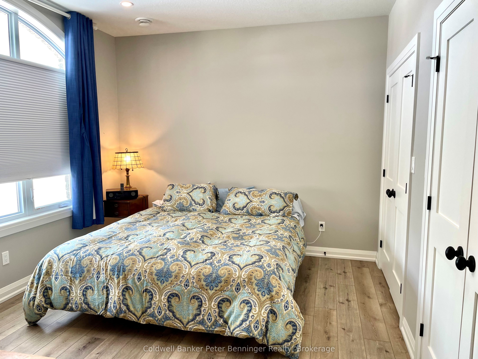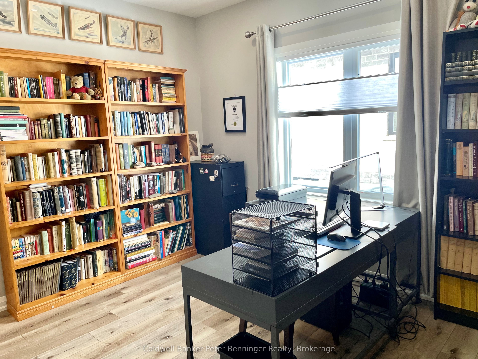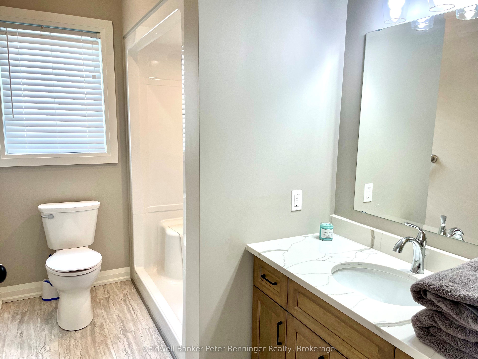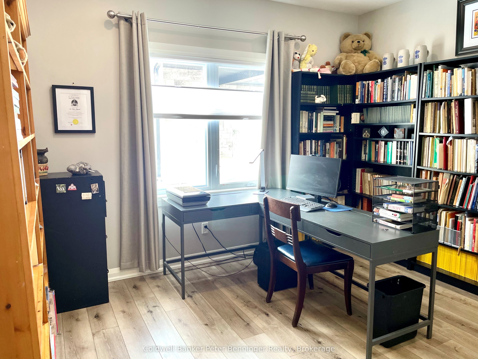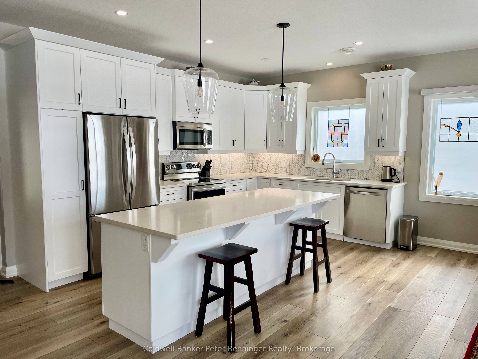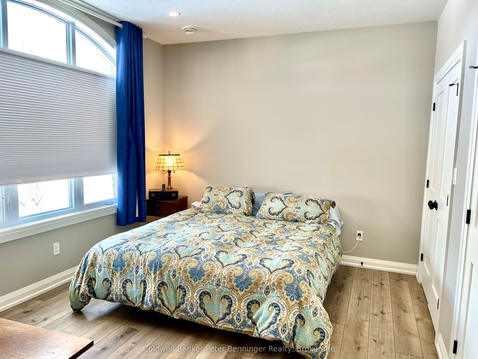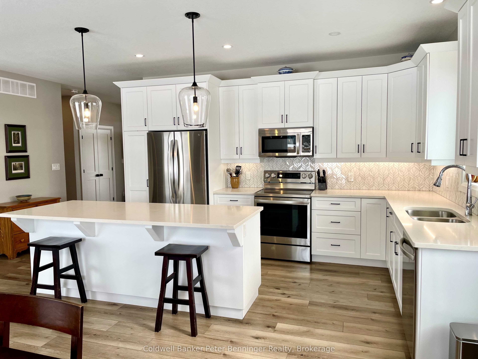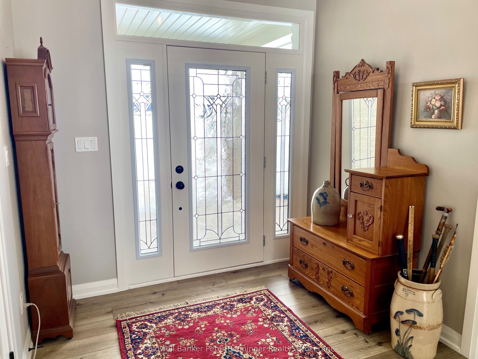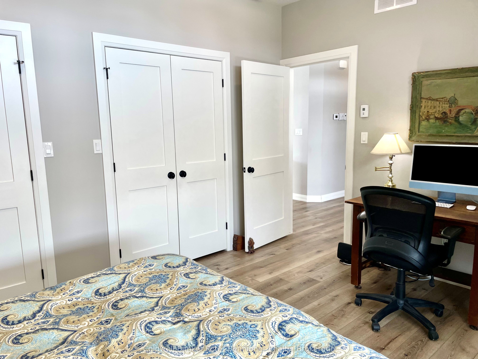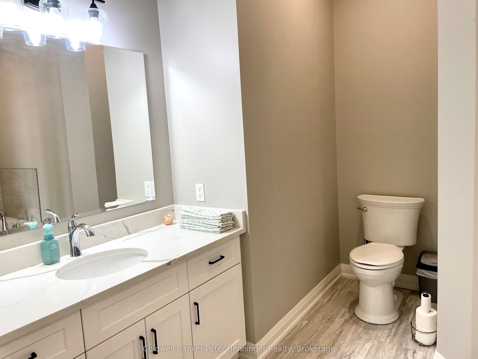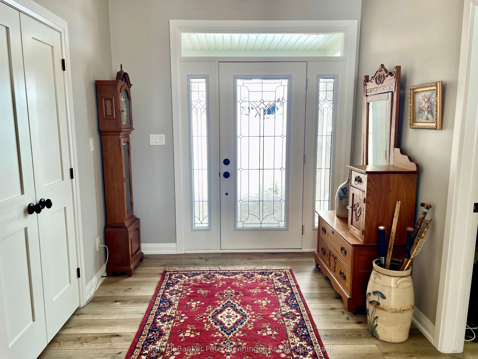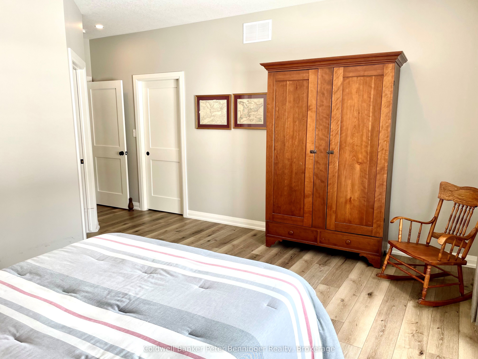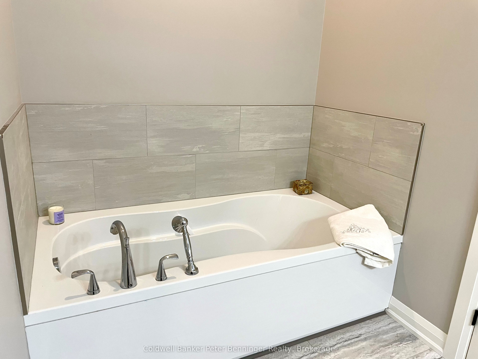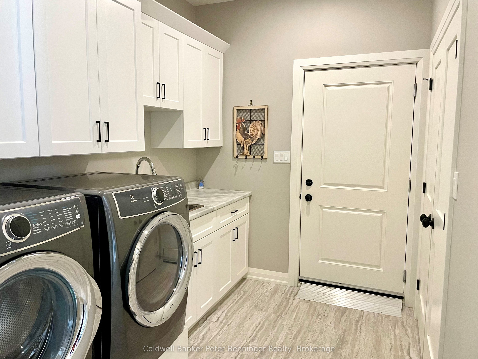
$699,900
Est. Payment
$2,673/mo*
*Based on 20% down, 4% interest, 30-year term
Listed by Coldwell Banker Peter Benninger Realty
Detached•MLS #X11985976•Price Change
Price comparison with similar homes in Brockton
Compared to 10 similar homes
3.2% Higher↑
Market Avg. of (10 similar homes)
$678,330
Note * Price comparison is based on the similar properties listed in the area and may not be accurate. Consult licences real estate agent for accurate comparison
Room Details
| Room | Features | Level |
|---|---|---|
Kitchen 4.318 × 2.946 m | Stone CountersCeramic BacksplashPantry | Main |
Living Room 4.6482 × 3.632 m | Picture WindowOpen Concept | Main |
Dining Room 4.318 × 3.835 m | Open Concept | Main |
Primary Bedroom 4.495 × 3.6576 m | Main | |
Bedroom 3.3528 × 4.2418 m | Main | |
Bedroom 3.3528 × 3.81 m | Main |
Client Remarks
A perfect 1800ft bungalow, ideal for downsizing or as your starter home in the beautiful Westwood Estates. The gleaming white kitchen with manufactured stone countertops is well designed with plenty of storage and counter space. The open concept design invites plenty of family interaction and makes it easy to enjoy company while someone's sharing the cooking duties. The dining room opens out into a covered patio, extending your living space in the summer months. (Napoleon Gas BBQ is included!) Two 3-piece baths: one with a step-in shower, the other with a deep soaking tub. Three bedrooms, to accommodate a growing family, or use them as home offices + private den. Primary bedroom is a generous size and looks over a lovely fully fenced, landscaped backyard. The spacious, attached double garage holds 2 full sized cars. There's plenty of storage space in the garage attic which is accessed by a pull-down step ladder. A natural-gas-generator completes the useful amenities for Bruce County winters! Over $12, 000 worth of fencing and approx $7000 generator included. Carpet-free home with vinyl planking floorboards that are easy to maintain and resilient to all traffic. Enjoy the serenity of small town living in a beautiful home, in a quiet and inviting neighbourhood.(39932696)
About This Property
205 Irishwood Lane, Brockton, N0G 2V0
Home Overview
Basic Information
Walk around the neighborhood
205 Irishwood Lane, Brockton, N0G 2V0
Shally Shi
Sales Representative, Dolphin Realty Inc
English, Mandarin
Residential ResaleProperty ManagementPre Construction
Mortgage Information
Estimated Payment
$0 Principal and Interest
 Walk Score for 205 Irishwood Lane
Walk Score for 205 Irishwood Lane

Book a Showing
Tour this home with Shally
Frequently Asked Questions
Can't find what you're looking for? Contact our support team for more information.
See the Latest Listings by Cities
1500+ home for sale in Ontario

Looking for Your Perfect Home?
Let us help you find the perfect home that matches your lifestyle
