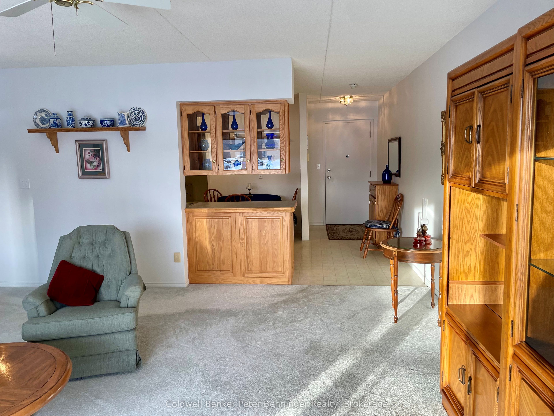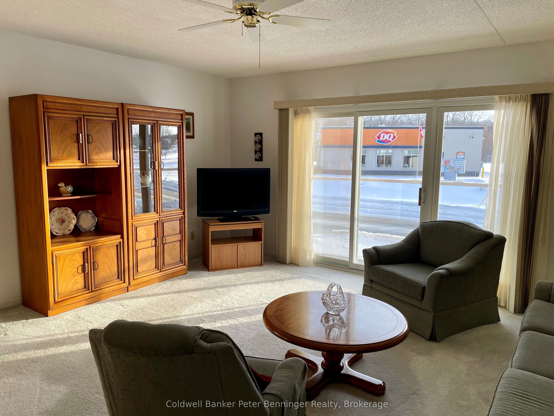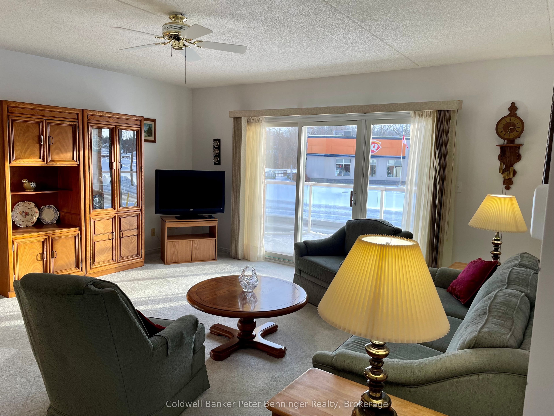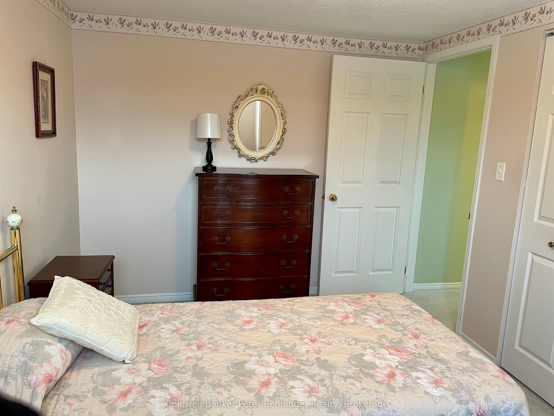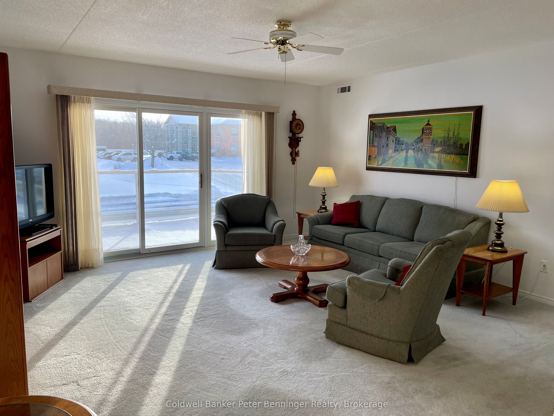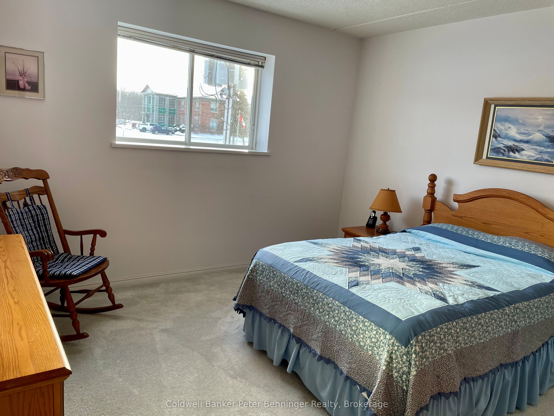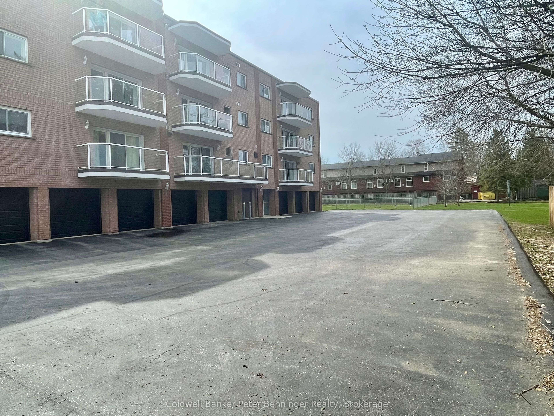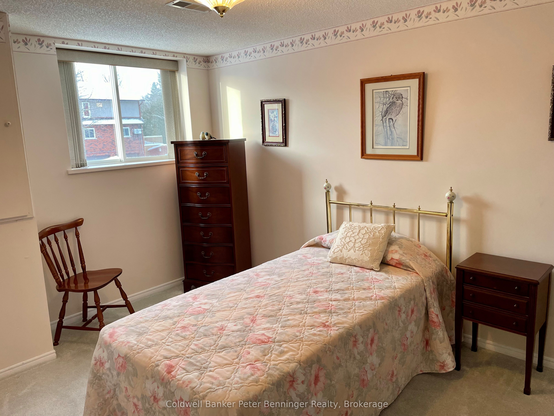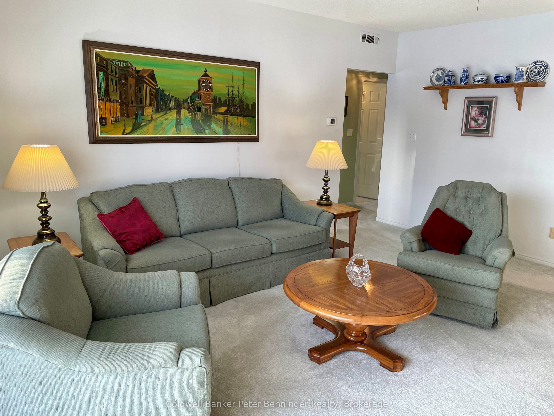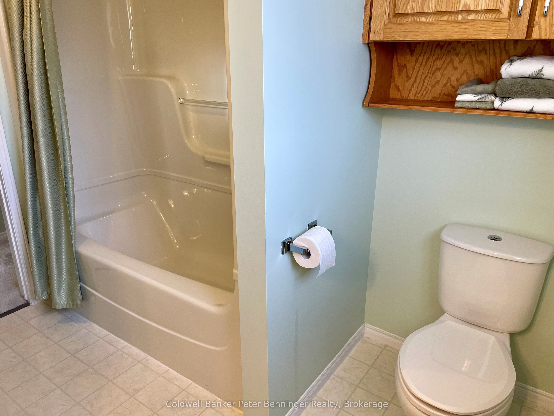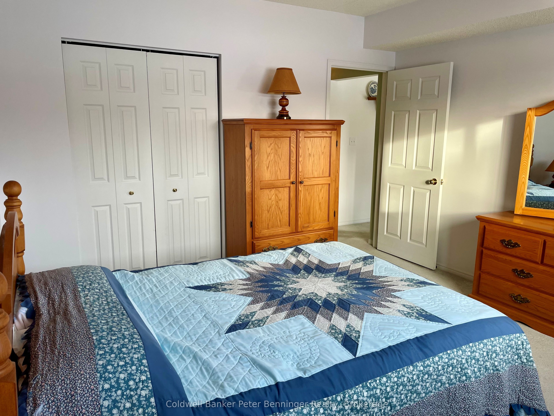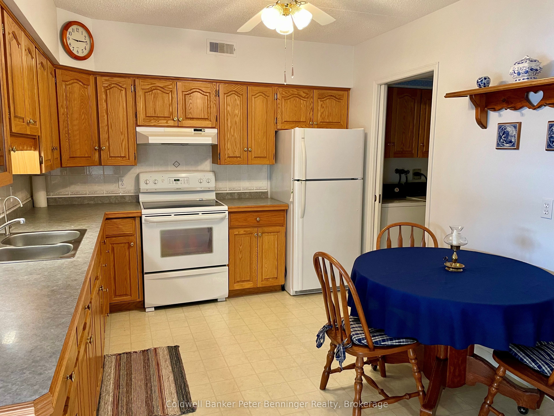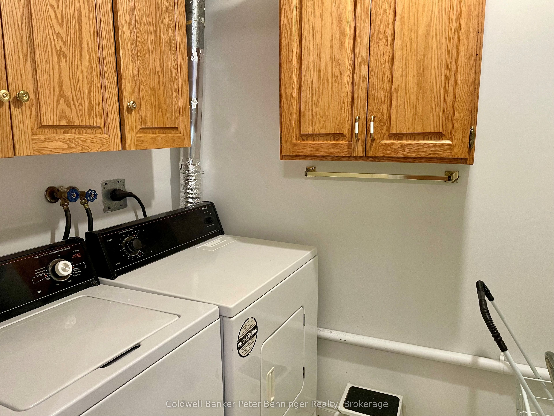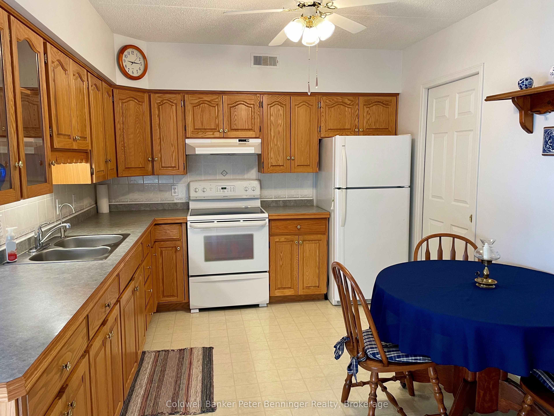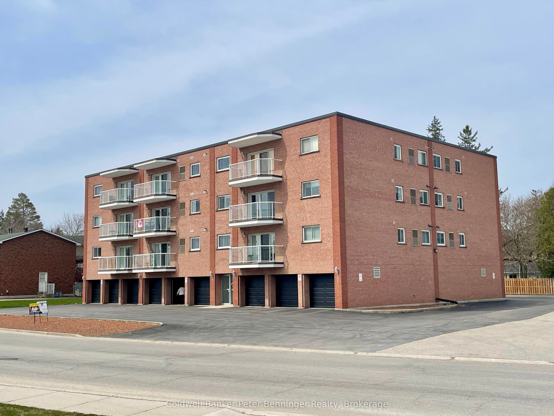
$319,900
Est. Payment
$1,222/mo*
*Based on 20% down, 4% interest, 30-year term
Listed by Coldwell Banker Peter Benninger Realty
Condo Apartment•MLS #X11909249•Price Change
Included in Maintenance Fee:
Building Insurance
Common Elements
Parking
Price comparison with similar homes in Brockton
Compared to 1 similar home
6.8% Higher↑
Market Avg. of (1 similar homes)
$299,500
Note * Price comparison is based on the similar properties listed in the area and may not be accurate. Consult licences real estate agent for accurate comparison
Room Details
| Room | Features | Level |
|---|---|---|
Kitchen 3.11 × 3.14 m | Vinyl Floor | Main |
Living Room 4.96 × 4.14 m | Sliding Doors | Main |
Primary Bedroom 3.9 × 3.77 m | Main | |
Bedroom 2.47 × 3.77 m | Main |
Client Remarks
Have you considered condo living? It's great! You don't have to worry about snow removal or mowing grass, simply enjoy your unit and the use of the common areas. This unit is on the end of the building which gives you extra windows to allow the natural light to shine in. Offering 2 bedrooms, full bath, ample cabinets in the eat in kitchen, in suite laundry, living room with patio doors that lead to the eastern exposed balcony. Great spot to sit and enjoy the morning sunrise or the evening stars. 5 appliances included, furnace and AC upgraded in 2018. Storage space (8X9.6) in front of garage parking spot. Common room to host your guests for a large gathering. Building has an elevator and controlled entrance. Located a short distance from picturesque Saugeen River trails a mere minutes to the heart of Walkerton's downtown.
About This Property
203 McNab Street, Brockton, N0G 2V0
Home Overview
Basic Information
Amenities
Visitor Parking
Party Room/Meeting Room
Walk around the neighborhood
203 McNab Street, Brockton, N0G 2V0
Shally Shi
Sales Representative, Dolphin Realty Inc
English, Mandarin
Residential ResaleProperty ManagementPre Construction
Mortgage Information
Estimated Payment
$0 Principal and Interest
 Walk Score for 203 McNab Street
Walk Score for 203 McNab Street

Book a Showing
Tour this home with Shally
Frequently Asked Questions
Can't find what you're looking for? Contact our support team for more information.
See the Latest Listings by Cities
1500+ home for sale in Ontario

Looking for Your Perfect Home?
Let us help you find the perfect home that matches your lifestyle
