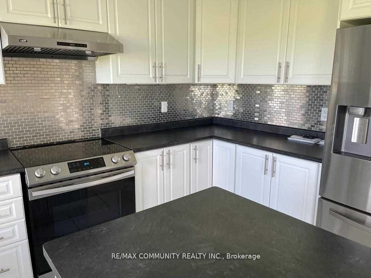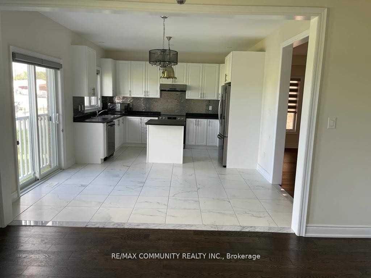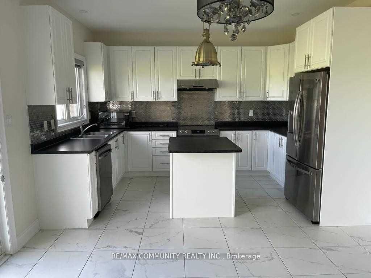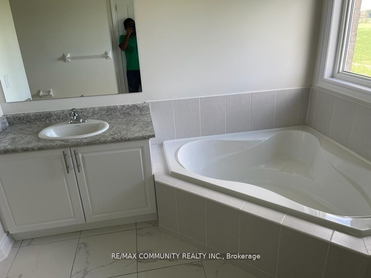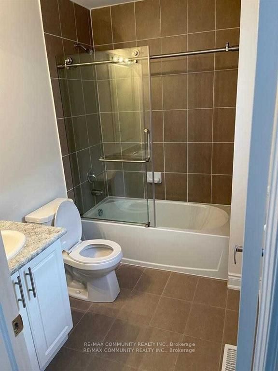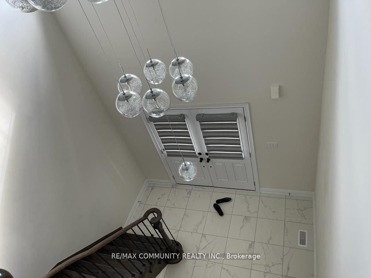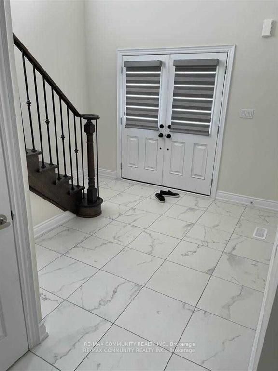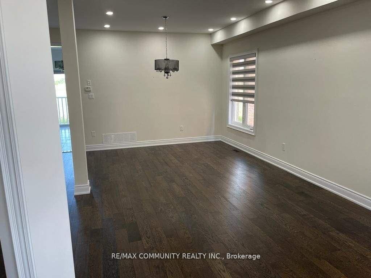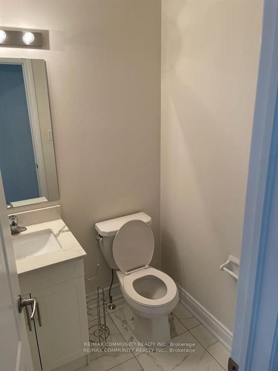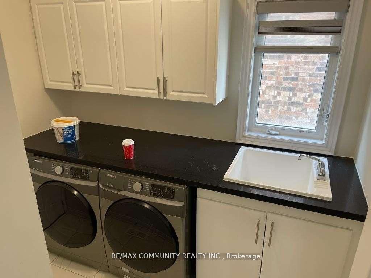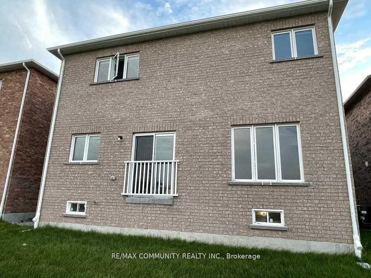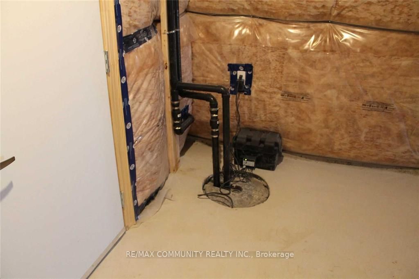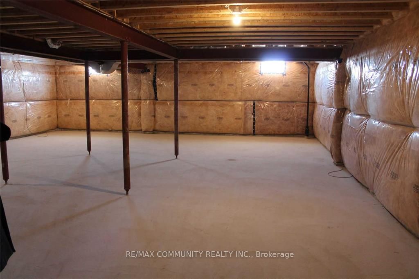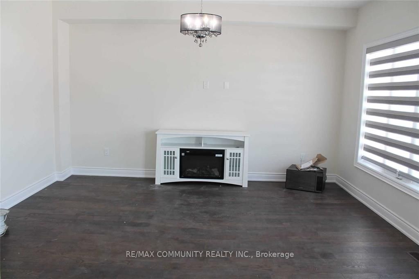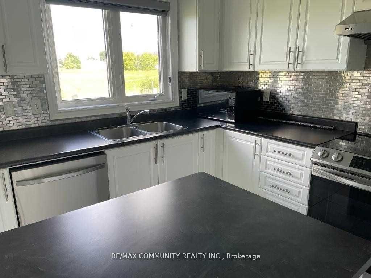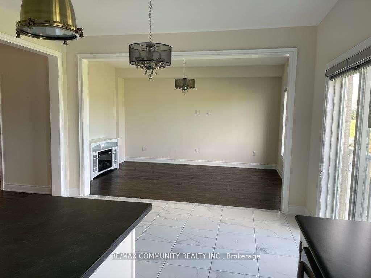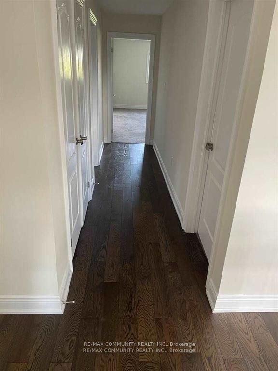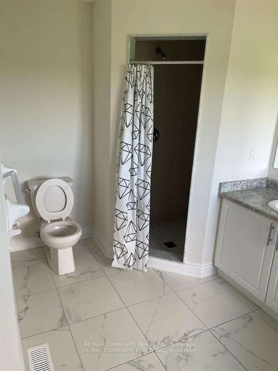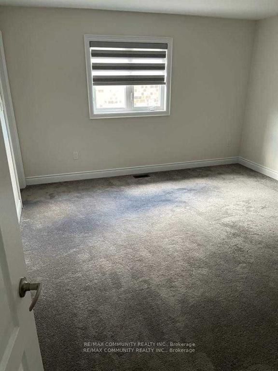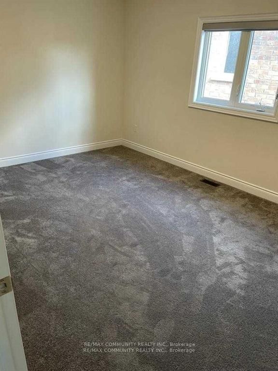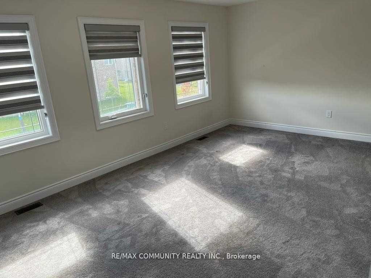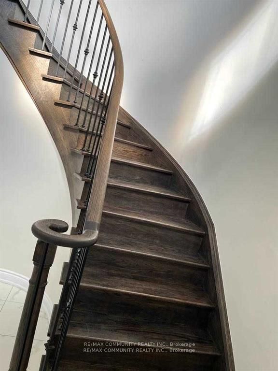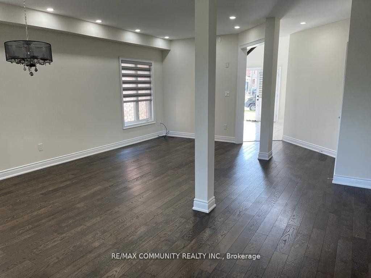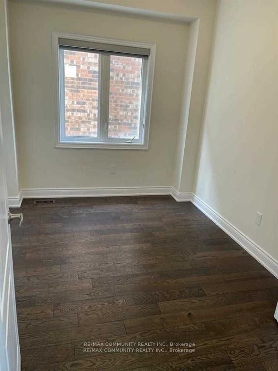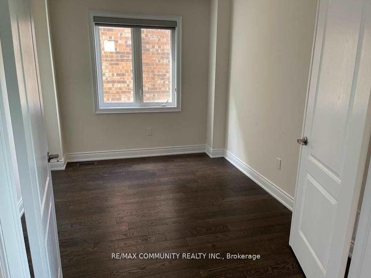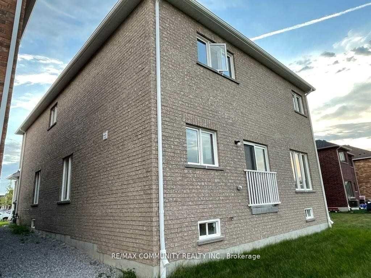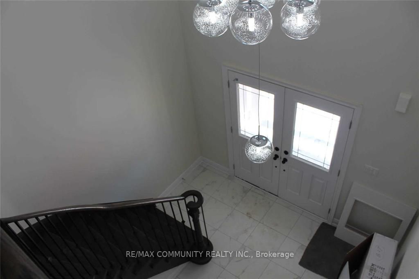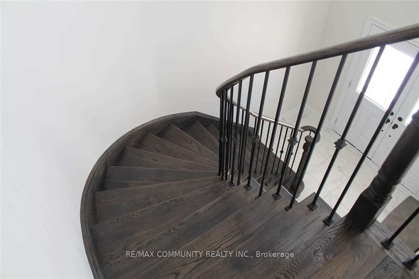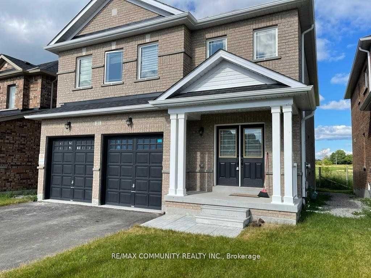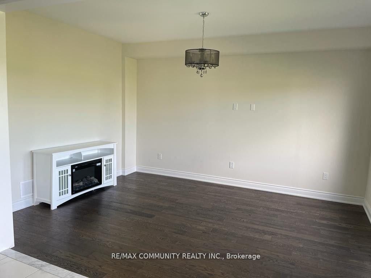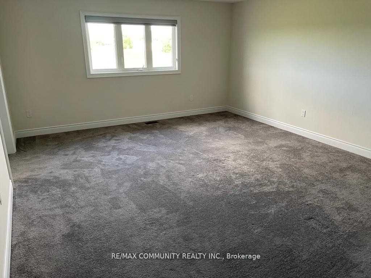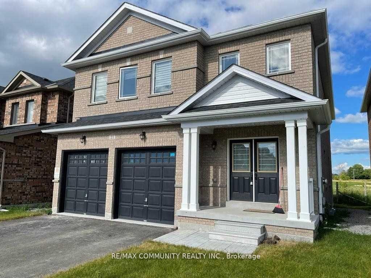
$2,800 /mo
Listed by RE/MAX COMMUNITY REALTY INC.
Detached•MLS #N12198452•New
Room Details
| Room | Features | Level |
|---|---|---|
Living Room 6.7 × 3.5 m | Hardwood FloorWindow | Main |
Dining Room 6.7 × 3.5 m | Hardwood FloorWindow | Main |
Kitchen 2.4 × 3.9 m | Ceramic FloorWindow | Main |
Bedroom 5.5 × 4.55 m | WindowCloset | Upper |
Bedroom 2 4.3 × 3.9 m | WindowCloset | Upper |
Bedroom 3 5.7 × 3.7 m | WindowCloset | Upper |
Client Remarks
Absolutely Stunning Gorgeous Detached Home, 4 large Bedrooms, 3 Full Washrooms, Full Brick, Almost 3000 sq/ft, Open Concept ground floor layout with high ceiling, Quality Hardwood Flooring Throughout the main floor, Double Garage Home. Hardwood & Ceramic Floor Throughout The Main Floor. Fireplace In The Family Room. Modern Eat-In-Kitchen. 4 Bedroom With W/I Closet & 2 With Ensuite Washrooms. Staircase and Upstairs hallway, Ground floor office room, W/Fireplace, Kitchen upgrades with a lot of cabinet storage space, Quartz top, and Centre Island, Zebra Blinds, Close to: Elementary Schools, An Aaerna, Curling. Don't Miss Your Opportunity To Live In This Great Community!!
About This Property
21 Butcher Street, Brock, L0K 1A0
Home Overview
Basic Information
Walk around the neighborhood
21 Butcher Street, Brock, L0K 1A0
Shally Shi
Sales Representative, Dolphin Realty Inc
English, Mandarin
Residential ResaleProperty ManagementPre Construction
 Walk Score for 21 Butcher Street
Walk Score for 21 Butcher Street

Book a Showing
Tour this home with Shally
Frequently Asked Questions
Can't find what you're looking for? Contact our support team for more information.
See the Latest Listings by Cities
1500+ home for sale in Ontario

Looking for Your Perfect Home?
Let us help you find the perfect home that matches your lifestyle

