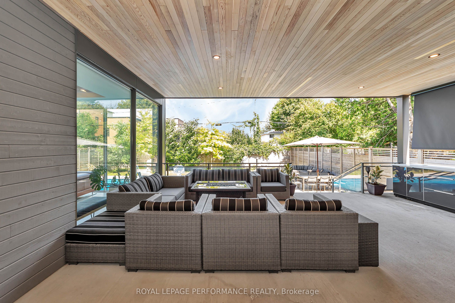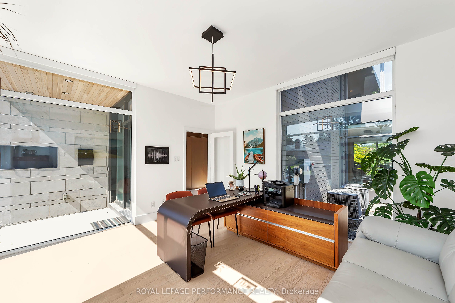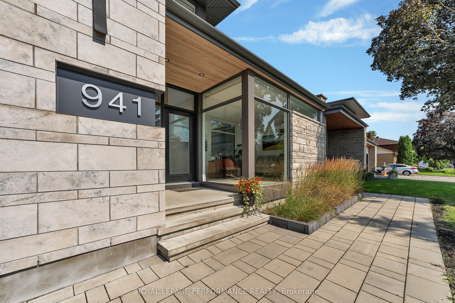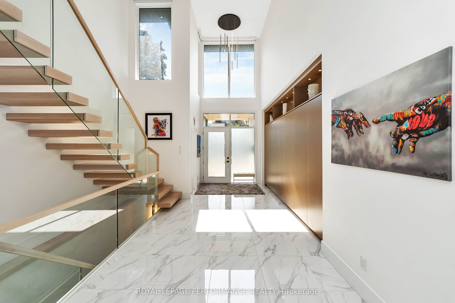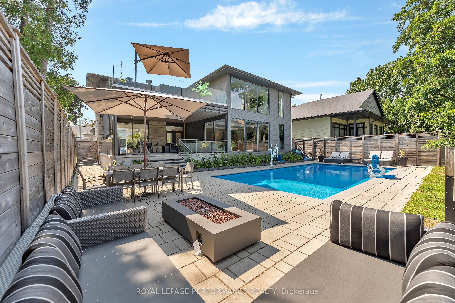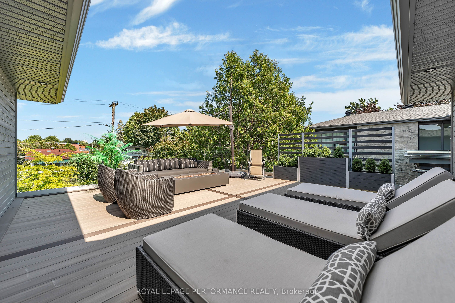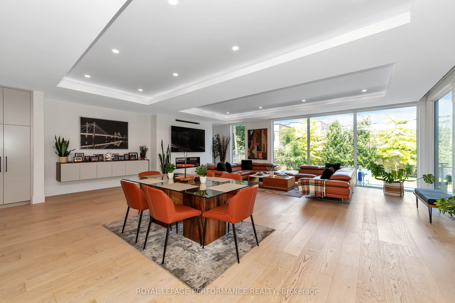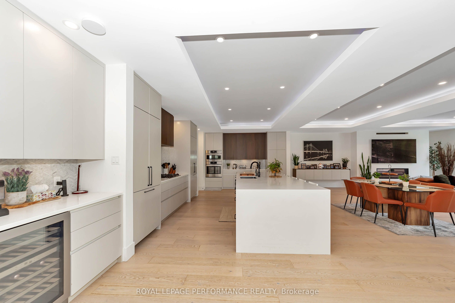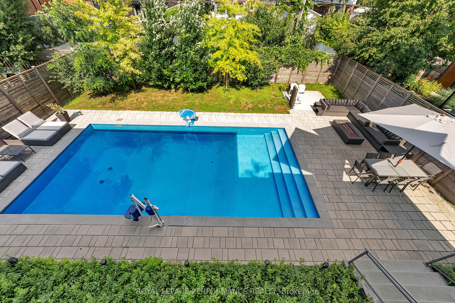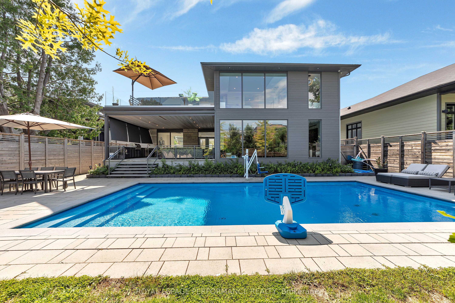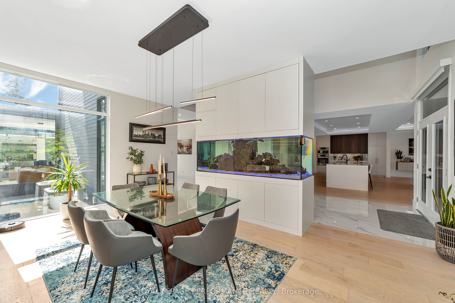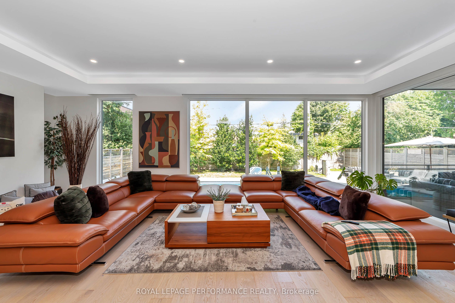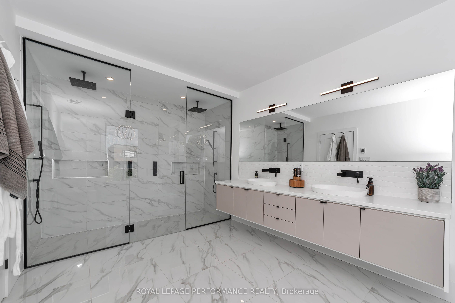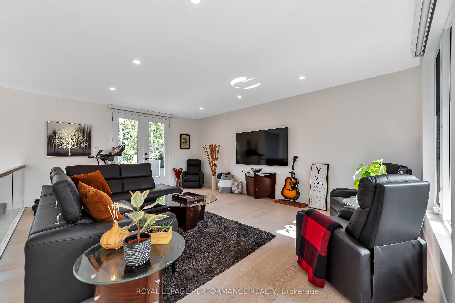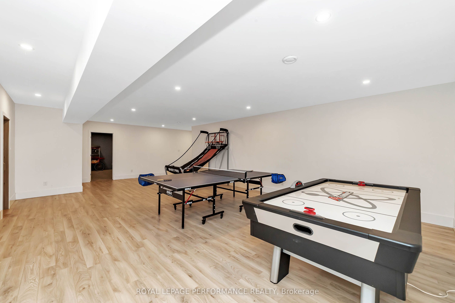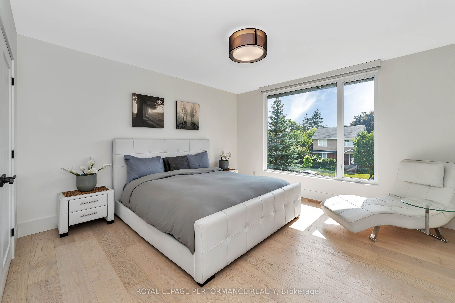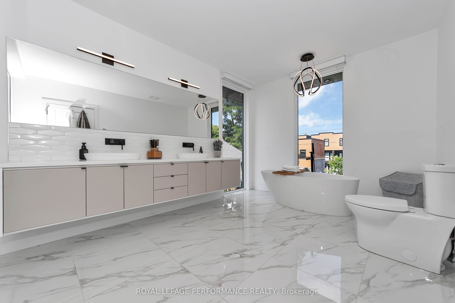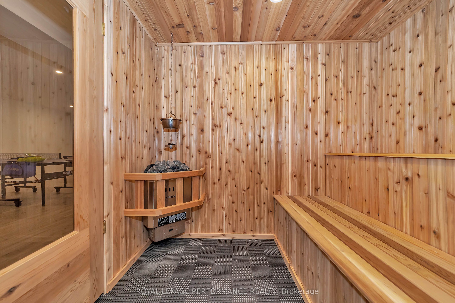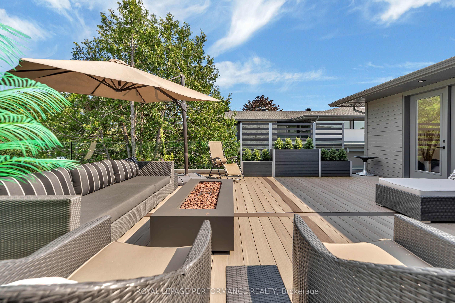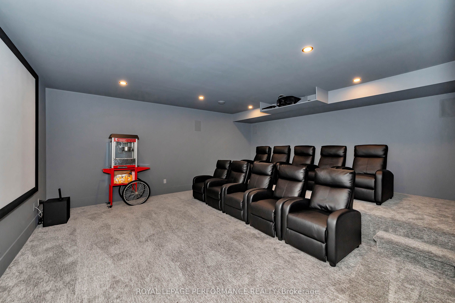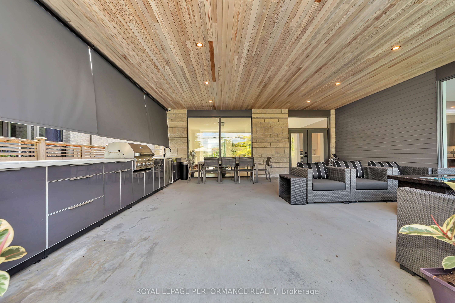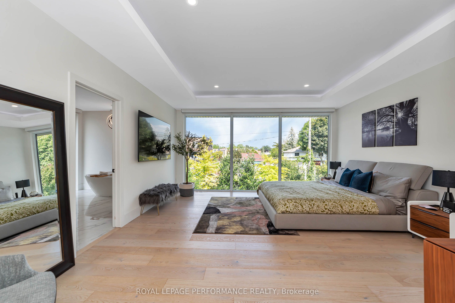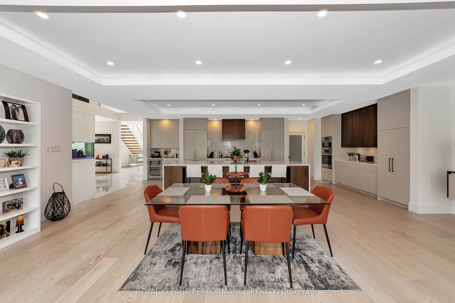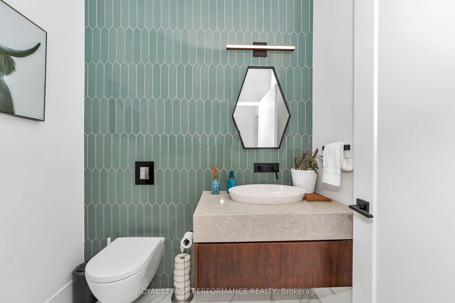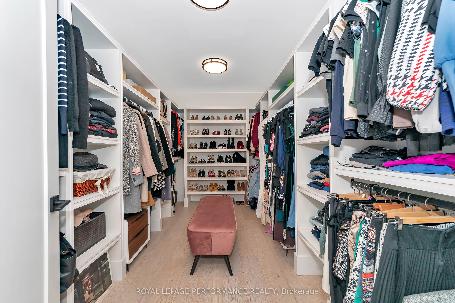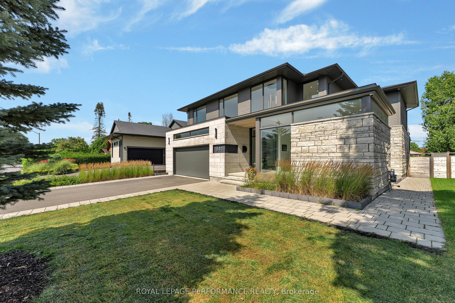
$3,495,000
Est. Payment
$13,349/mo*
*Based on 20% down, 4% interest, 30-year term
Listed by ROYAL LEPAGE PERFORMANCE REALTY
Detached•MLS #X12054541•New
Room Details
| Room | Features | Level |
|---|---|---|
Dining Room 6.05 × 4.6 m | Window Floor to CeilingHardwood Floor | Main |
Kitchen 8.05 × 4.62 m | Centre IslandCombined w/Great RmPantry | Main |
Primary Bedroom 5.16 × 3 m | W/O To BalconyWindow Floor to Ceiling | Second |
Bedroom 2 4.11 × 4.01 m | 4 Pc Ensuite | Second |
Bedroom 3 3.99 × 3.91 m | 4 Pc Ensuite | Second |
Bedroom 4 4.27 × 4.04 m | 4 Pc Ensuite | Second |
Client Remarks
Positioned on a sprawling lot in coveted Whitehaven, this impressive contemporary home spans over 6,800 square feet, impeccably detailed and optimized for family comfort and entertainment. The grand foyer with soaring ceilings leads to an inviting open layout with white oak hardwood floors, ceiling height windows, custom built-ins and tray ceilings. To the right of foyer, a private office, while further down, a breathtaking aquarium connects to the formal dining room. The expansive great room is an entertainer's dream, showcasing a professional grade kitchen with 14 foot island, walk-in pantry, eating area and family room with fireplace overlooking private backyard with salt water pool. Upstairs, 4 bedrooms each boast ensuites, with the primary suite offering 2 walk-in closets, luxe 6 piece ensuite with in-floor heating, freestanding tub, double vanity and a 10-foot curbless shower with dual shower heads for a spa-like experience. Versatile second level loft space/den provides direct access to a spacious upper-level composite deck with glass panelled railing and views of the swimming pool. Lower level includes home theater room, games room, sauna and 5th bedroom with ensuite - all featuring heated floor. Spend your summers poolside by the heated 18x36 salt-water pool, with a spacious lounge area inviting you to soak up the sun. The covered patio extends the living space outdoors, featuring a fully equipped outdoor kitchen and dining area. Additional features: Elevator with access to all 3 levels, dual HVAC, Control4 operated smart home technology++
About This Property
941 Winnington Avenue, Britannia Heights Queensway Terrace N And Area, K2B 5C6
Home Overview
Basic Information
Walk around the neighborhood
941 Winnington Avenue, Britannia Heights Queensway Terrace N And Area, K2B 5C6
Shally Shi
Sales Representative, Dolphin Realty Inc
English, Mandarin
Residential ResaleProperty ManagementPre Construction
Mortgage Information
Estimated Payment
$0 Principal and Interest
 Walk Score for 941 Winnington Avenue
Walk Score for 941 Winnington Avenue

Book a Showing
Tour this home with Shally
Frequently Asked Questions
Can't find what you're looking for? Contact our support team for more information.
See the Latest Listings by Cities
1500+ home for sale in Ontario

Looking for Your Perfect Home?
Let us help you find the perfect home that matches your lifestyle
