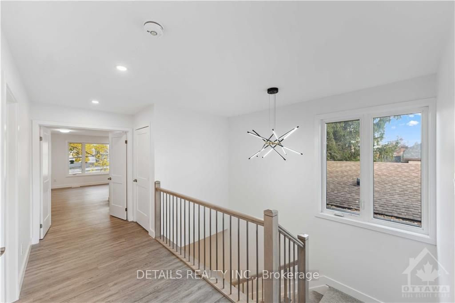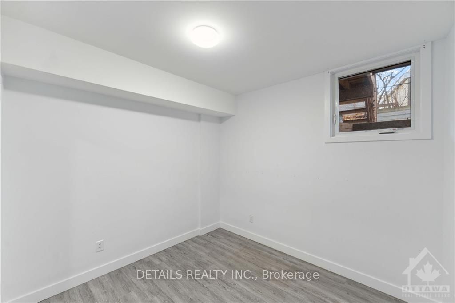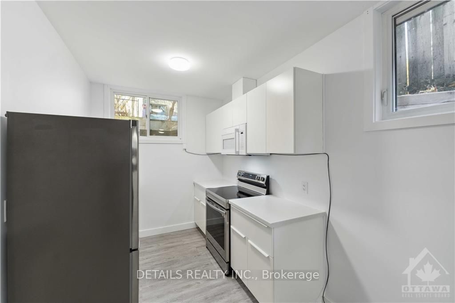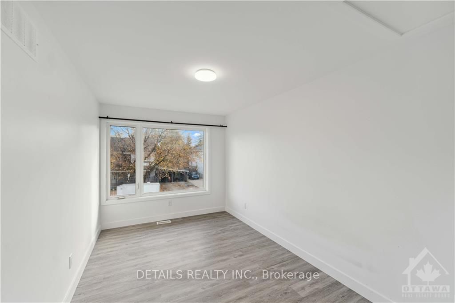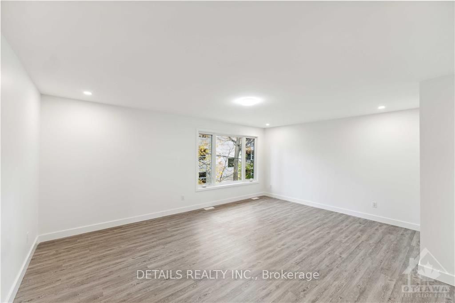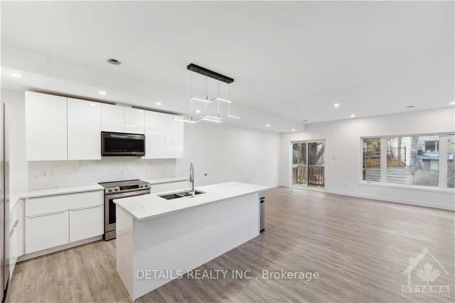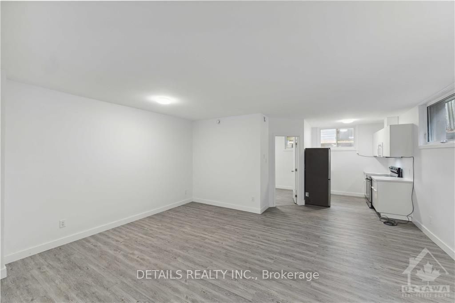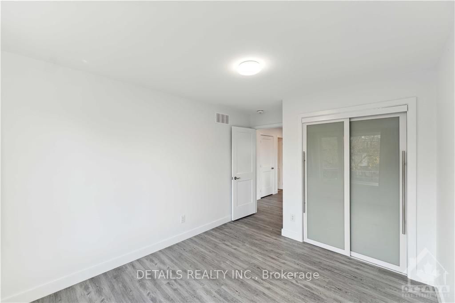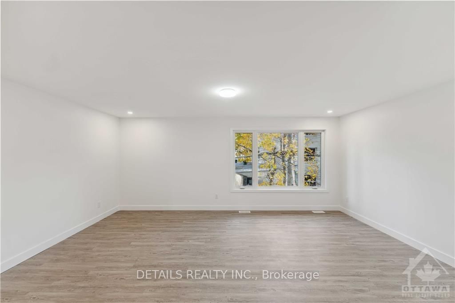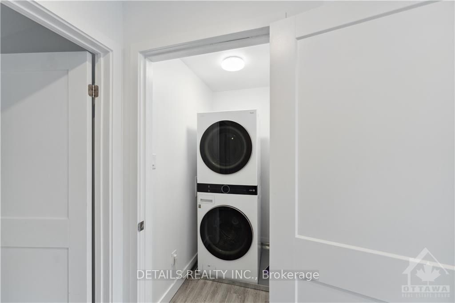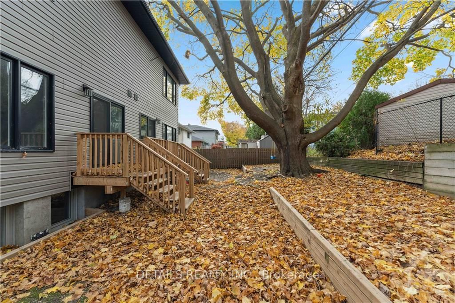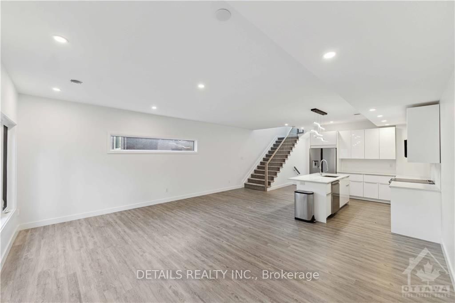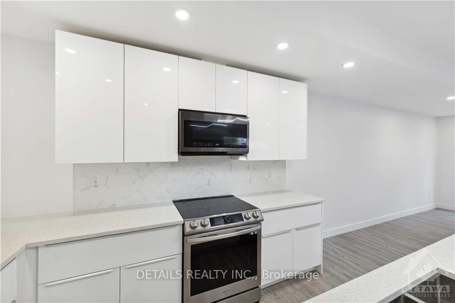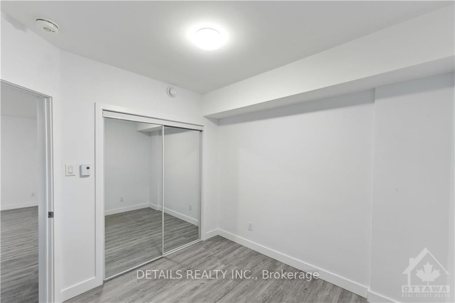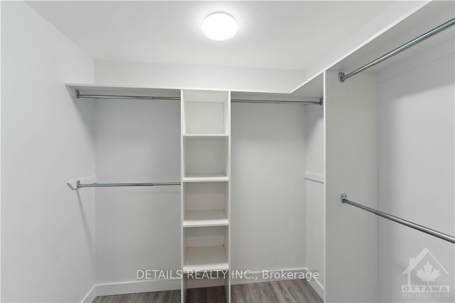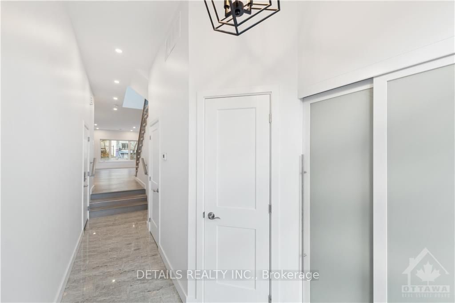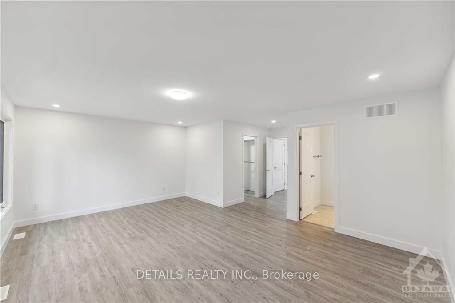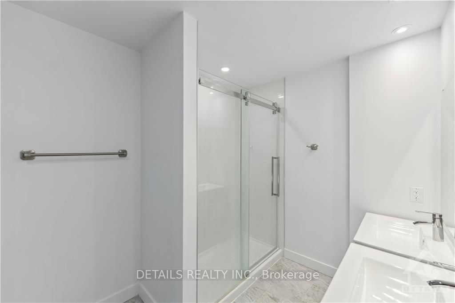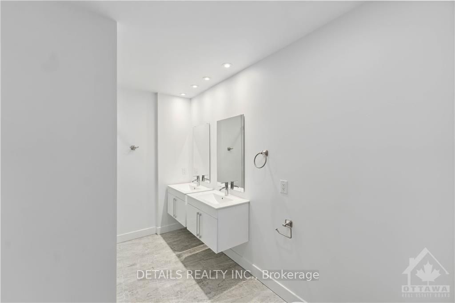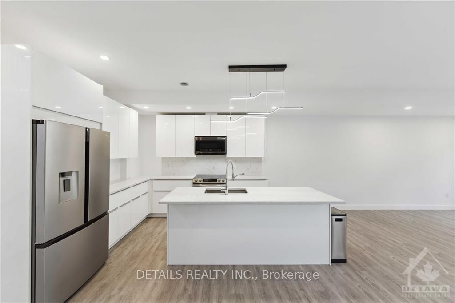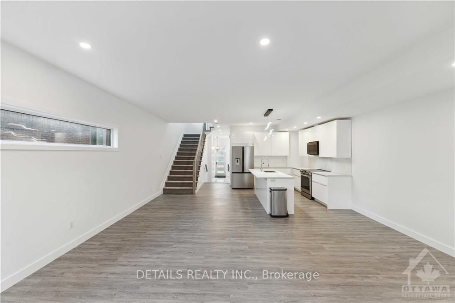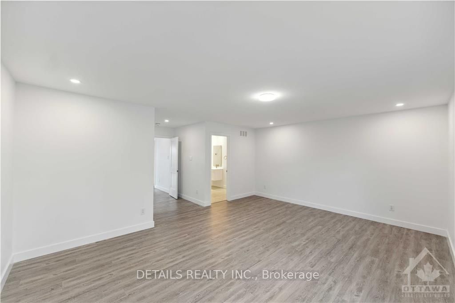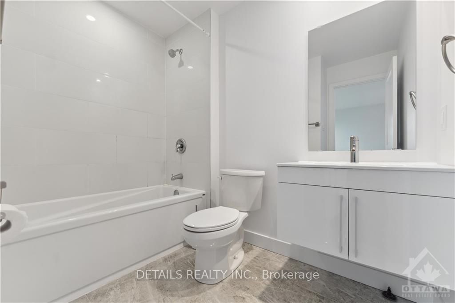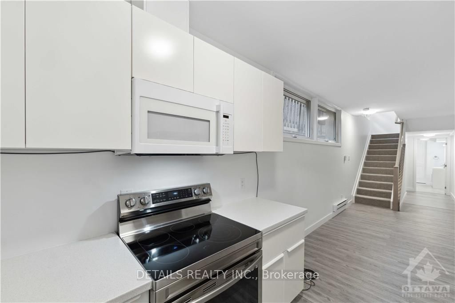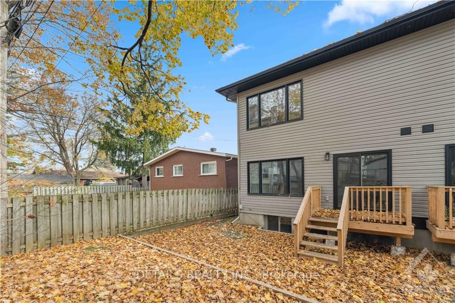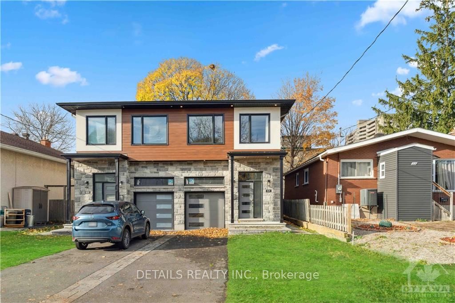
$988,800
Est. Payment
$3,777/mo*
*Based on 20% down, 4% interest, 30-year term
Listed by DETAILS REALTY INC.
Semi-Detached •MLS #X10419077•New
Room Details
| Room | Features | Level |
|---|---|---|
Bedroom 6.29 × 5.71 m | Second | |
Bedroom 6.29 × 5.71 m | Second | |
Bedroom 6.29 × 5.71 m | Second | |
Bedroom 6.29 × 5.71 m | Second | |
Bedroom 6.29 × 5.71 m | Second | |
Bedroom 6.29 × 5.71 m | Second |
Client Remarks
Welcome to this stunning 2023-built semi-detached home, nestled in a quiet and beautiful cul-de-sac. This modern property offers a spacious and bright open-concept living, dining, and kitchen area with sleek granite countertops. Step into the cozy backyard off the kitchen, perfect for relaxation. The second floor features a large master bedroom with a walk-in closet and ensuite, along with two additional generously sized bedrooms, a full bathroom, and a convenient laundry room. The separate one-bedroom basement unit boasts its own open-concept living, dining, and kitchen area, complete with full appliances and a washer-dryer combo. Two sets of appliances and two hot water tanks are included, ensuring comfort and convenience. A perfect blend of modern architecture and functionality, ideal for families or investors! Two hydro meters., Flooring: Tile, Flooring: Vinyl
About This Property
828 MAPLEWOOD Avenue, Britannia Heights Queensway Terrace N And Area, K2B 5V5
Home Overview
Basic Information

Shally Shi
Sales Representative, Dolphin Realty Inc
English, Mandarin
Residential ResaleProperty ManagementPre Construction
Mortgage Information
Estimated Payment
$0 Principal and Interest
 Walk Score for 828 MAPLEWOOD Avenue
Walk Score for 828 MAPLEWOOD Avenue

Book a Showing
Tour this home with Shally
Frequently Asked Questions
Can't find what you're looking for? Contact our support team for more information.
See the Latest Listings by Cities
1500+ home for sale in Ontario

Looking for Your Perfect Home?
Let us help you find the perfect home that matches your lifestyle
