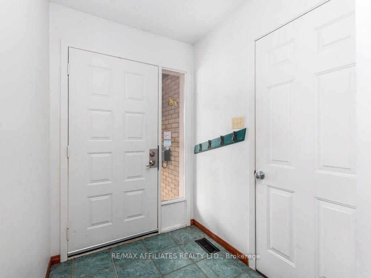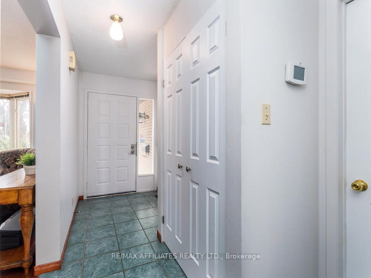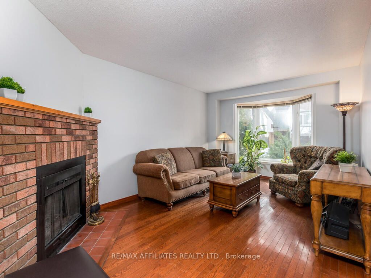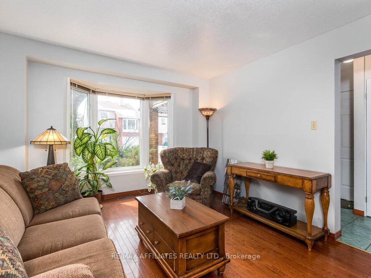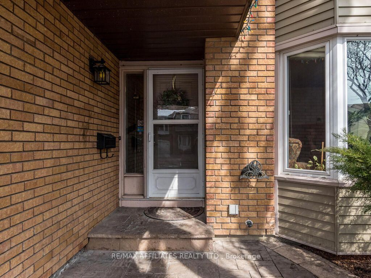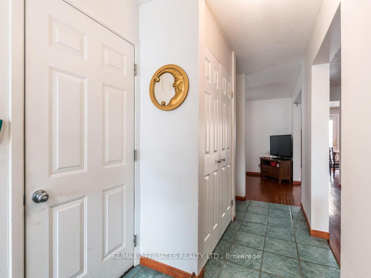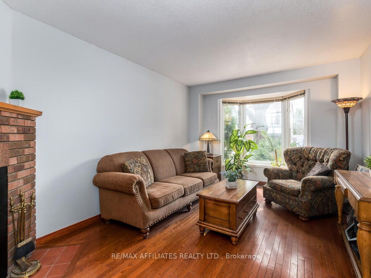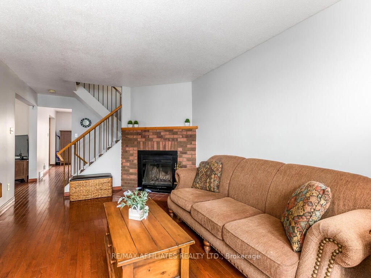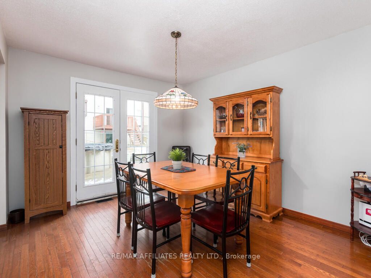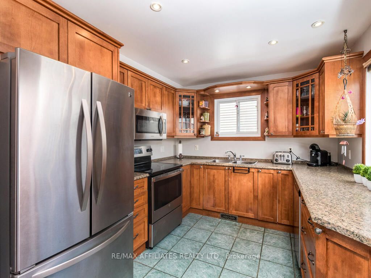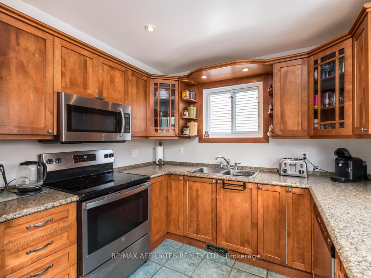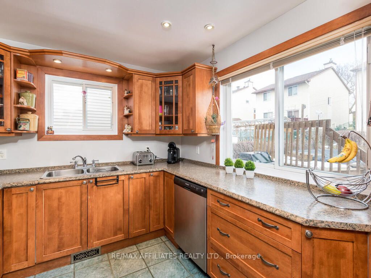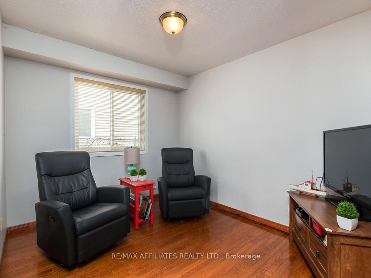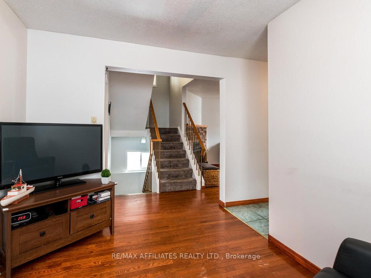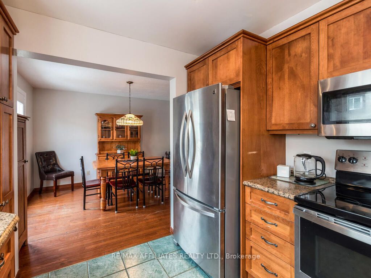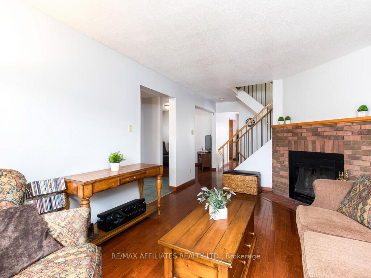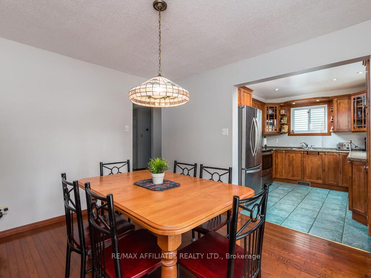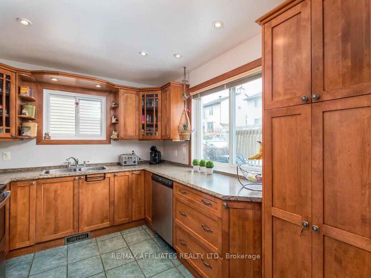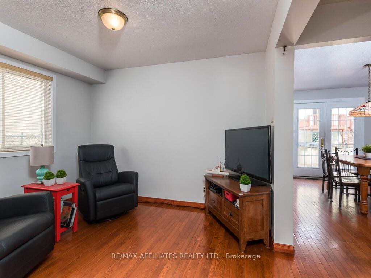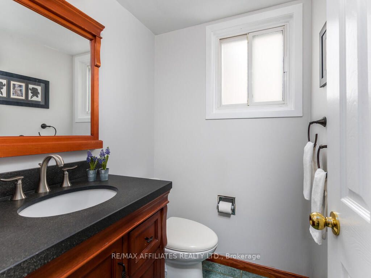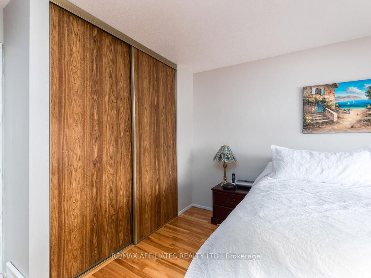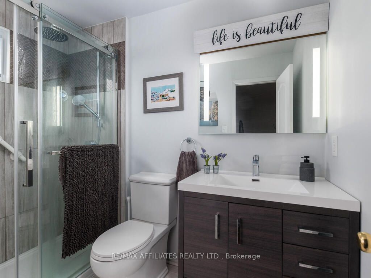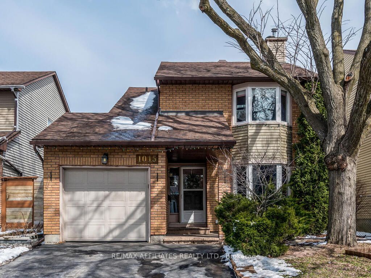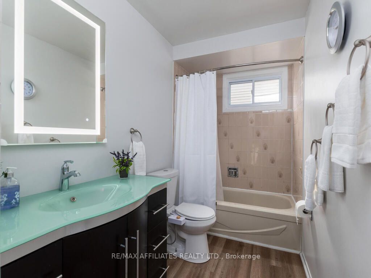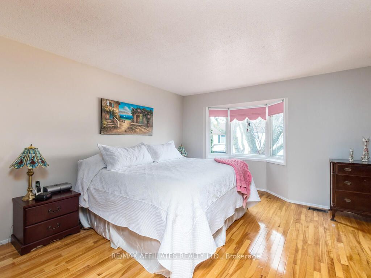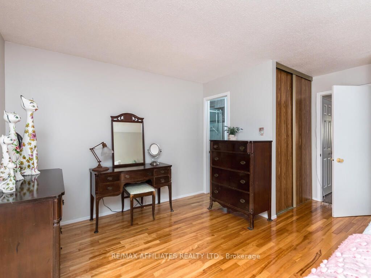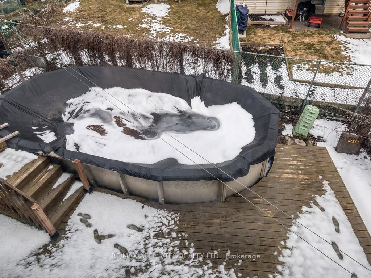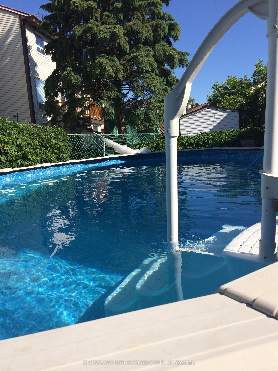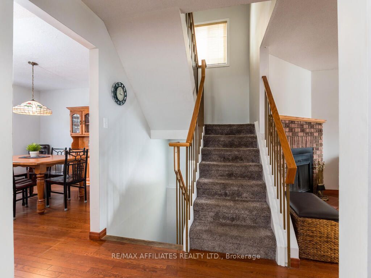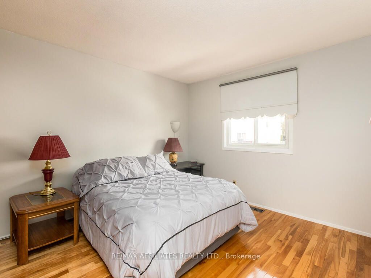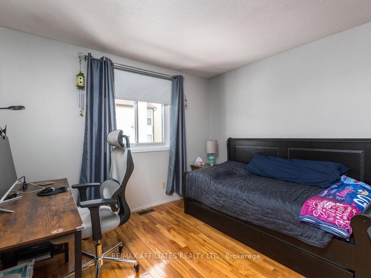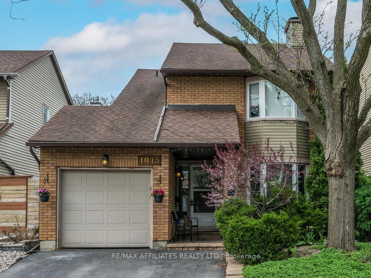
1015 Alenmede Crescent
3 Beds
3 Bath
1100-1500 sqft
$663,500
Est. Payment
$2,534/mo*
*Based on 20% down, 4% interest, 30-year term
Listed by RE/MAX AFFILIATES REALTY LTD.
Detached•MLS #X12081372•Price Change
Room Details
| Room | Features | Level |
|---|---|---|
Dining Room 4.36 × 3.23 m | Main | |
Living Room 4.75 × 3.26 m | FireplaceWood | Main |
Kitchen 3.3 × 2.8 m | Main | |
Primary Bedroom 4.99 × 4.75 m | Second | |
Bedroom 2 3.9 × 3.26 m | Second | |
Bedroom 3 3.65 × 3.32 m | Second |
Client Remarks
Nestled in a serene neighborhood, this charming detached family home exudes warmth and comfort. As you enter, the inviting living room features a spacious bay window that floods the space with natural light, highlighting the cozy ambiance created by the wood-burning fireplace a perfect spot for family gatherings and quiet evenings alike. Adjacent to the living area is a family room on the main floor, providing an ideal space for relaxation and entertainment. The updated kitchen is a culinary delight, showcasing stainless steel appliances and adorned with two large windows allowing for a light and airy space. Throughout the main and second floors, hardwood flooring adds an elegant touch and enhances the homes inviting character. The primary bedroom serves as a private oasis, complete with an updated ensuite for added convenience. Two additional bedrooms offer ample space for family, guests, or a home office, ensuring comfort and versatility. Fully finished basement boasts large family room. Step outside onto the deck, where you can enjoy alfresco dining or lounging while overlooking the above-ground saltwater pool a refreshing retreat during the warmer months. The attached single garage provides convenient parking, while the driveway accommodates up to two vehicles. With proximity to parks, shopping, and transit options, this home strikes an ideal balance between suburban tranquility and urban convenience, making it perfect for those seeking a welcoming and functional living space. Close to parks, shopping, and transit.
About This Property
1015 Alenmede Crescent, Britannia Heights Queensway Terrace N And Area, K2B 8H2
Home Overview
Basic Information
Walk around the neighborhood
1015 Alenmede Crescent, Britannia Heights Queensway Terrace N And Area, K2B 8H2
Shally Shi
Sales Representative, Dolphin Realty Inc
English, Mandarin
Residential ResaleProperty ManagementPre Construction
Mortgage Information
Estimated Payment
$0 Principal and Interest
 Walk Score for 1015 Alenmede Crescent
Walk Score for 1015 Alenmede Crescent

Book a Showing
Tour this home with Shally
Frequently Asked Questions
Can't find what you're looking for? Contact our support team for more information.
See the Latest Listings by Cities
1500+ home for sale in Ontario

Looking for Your Perfect Home?
Let us help you find the perfect home that matches your lifestyle
