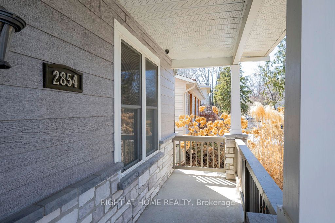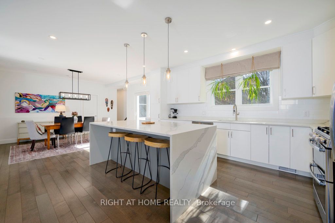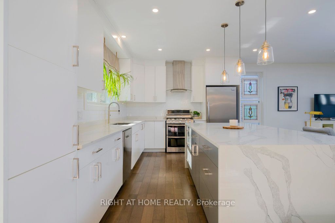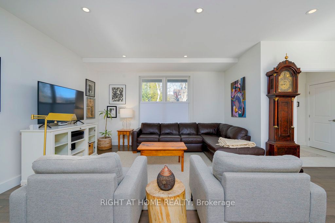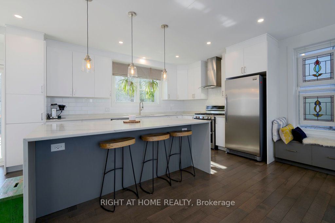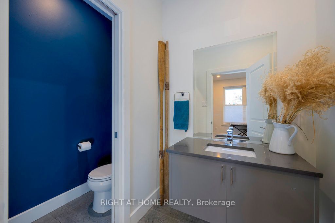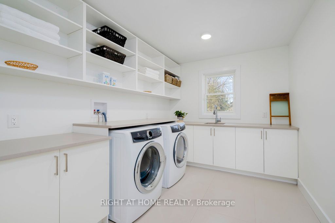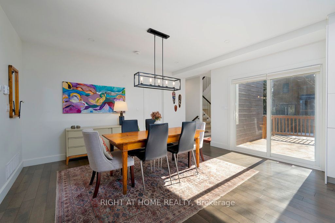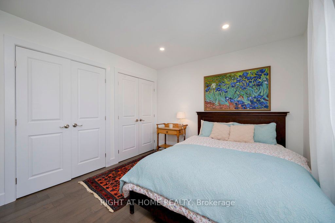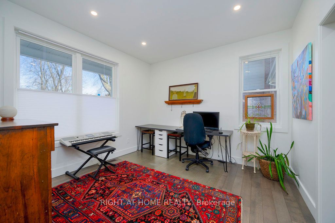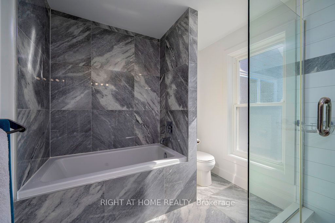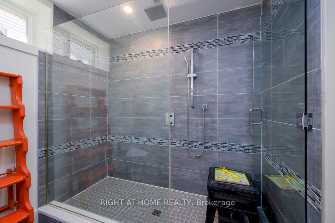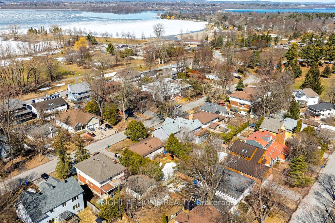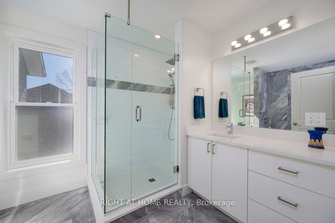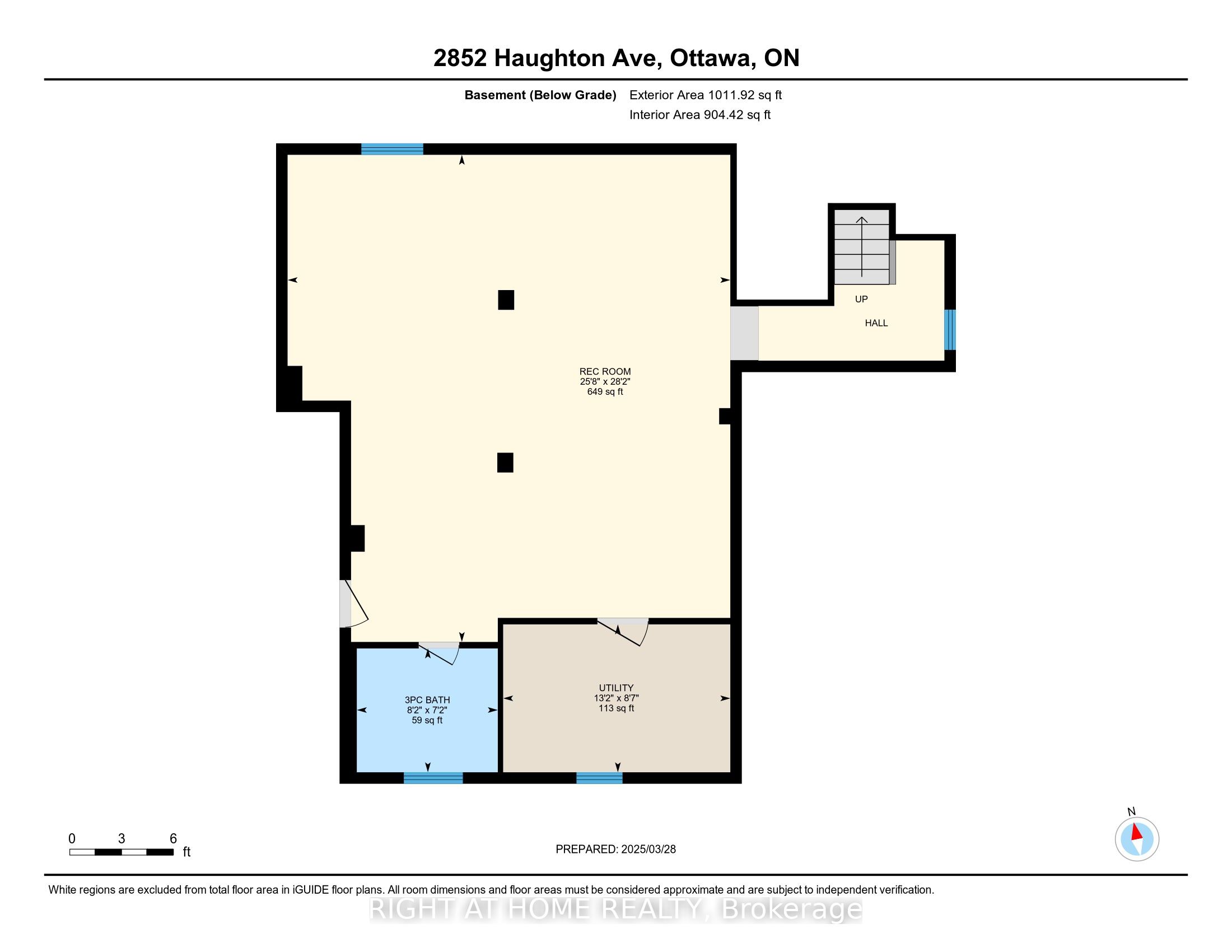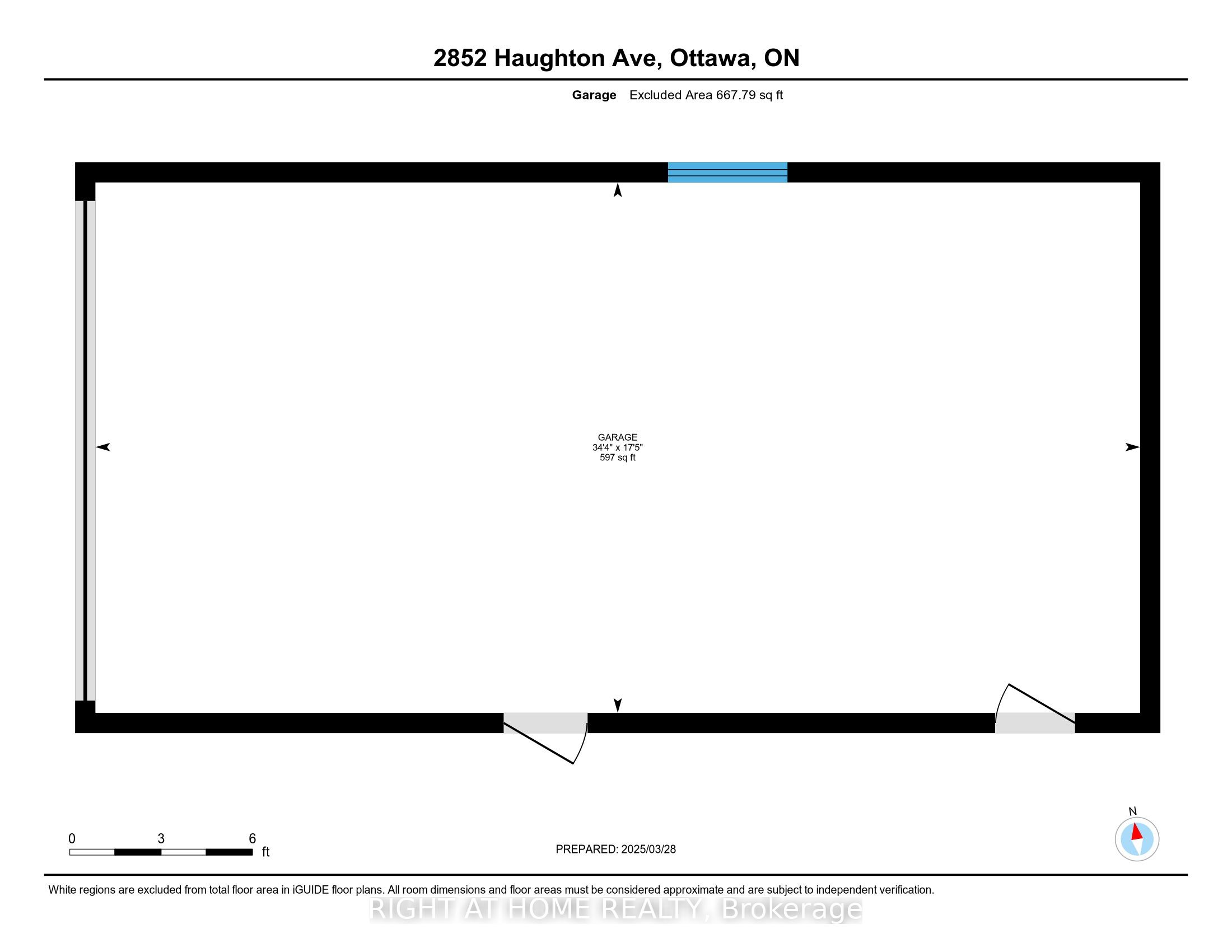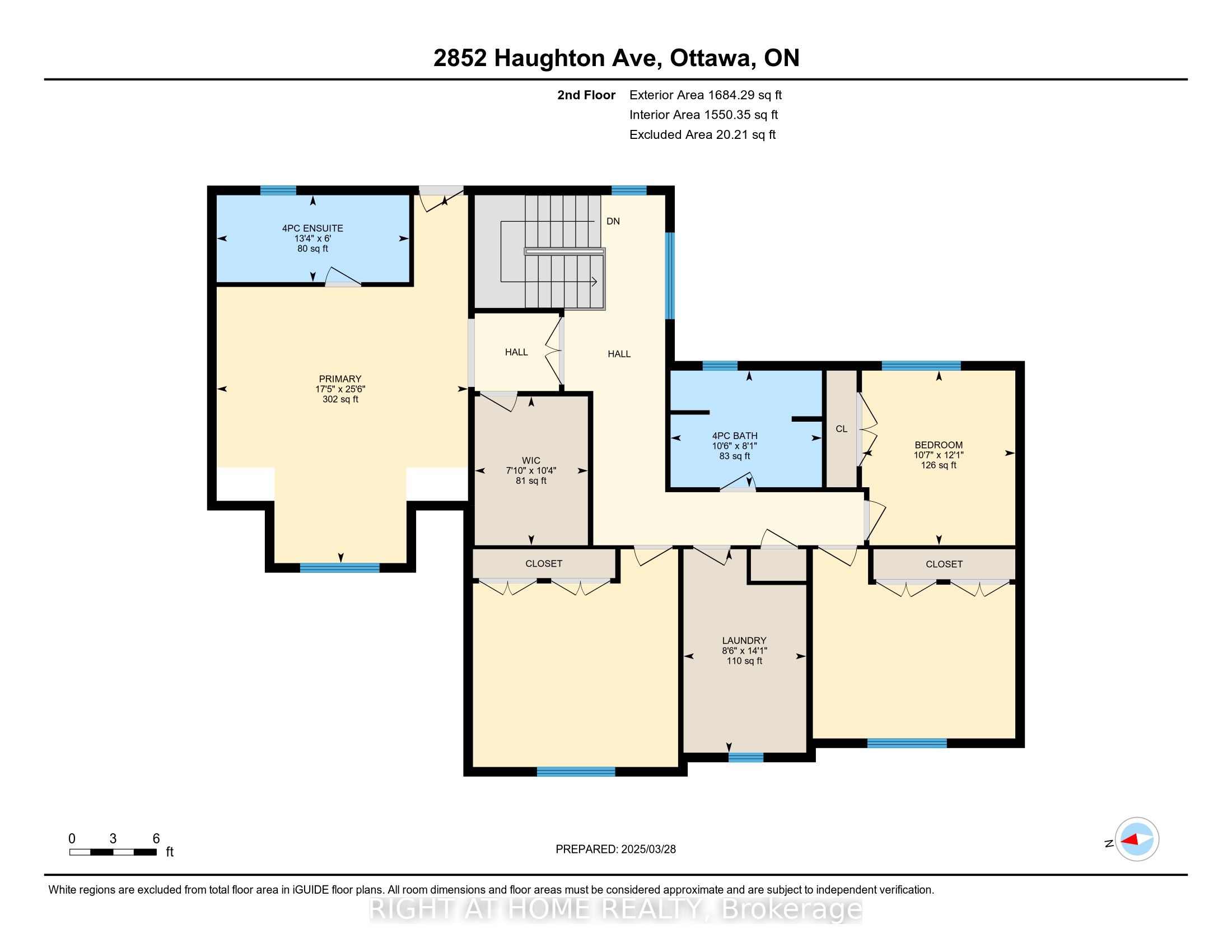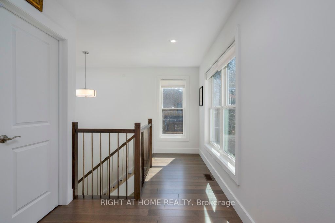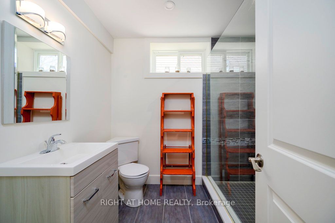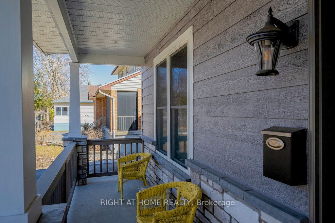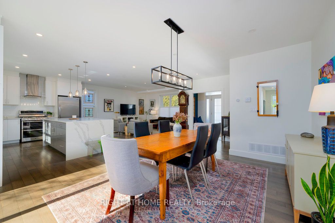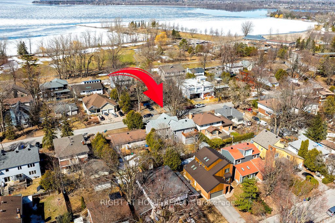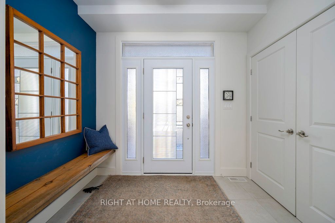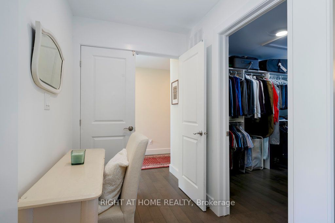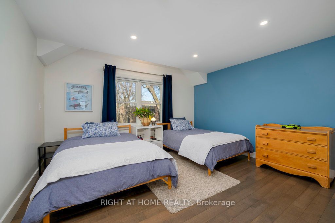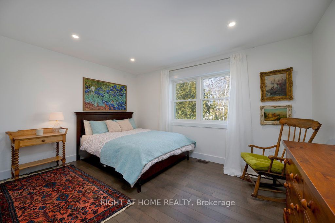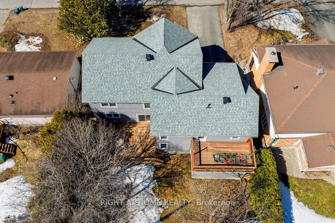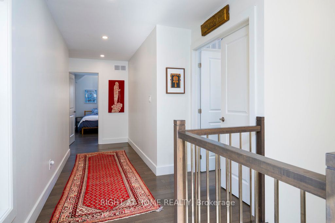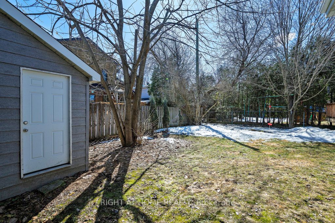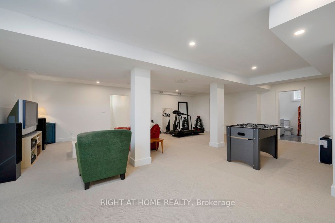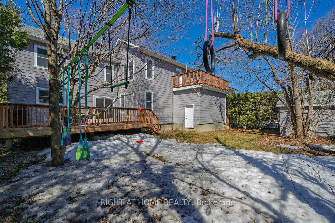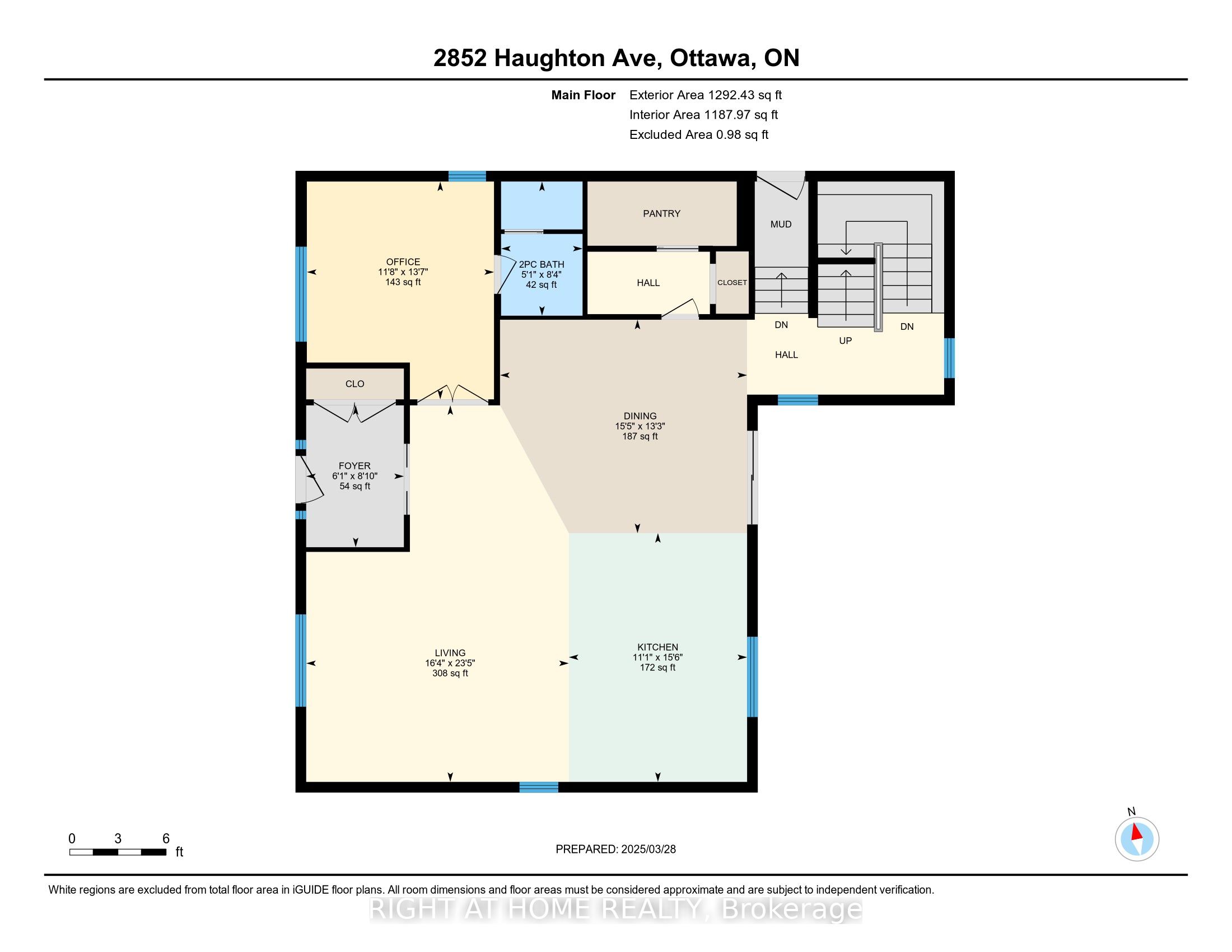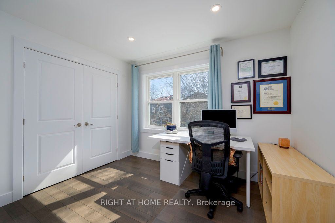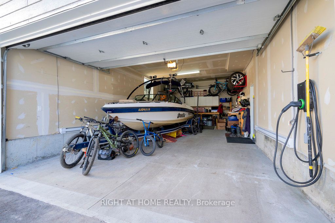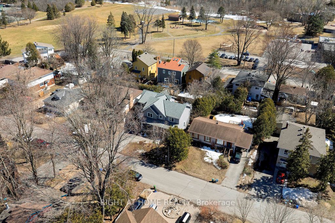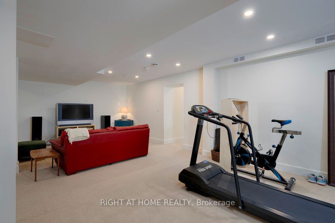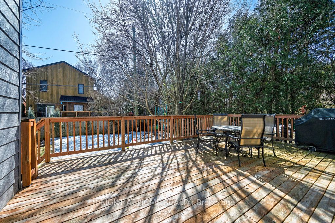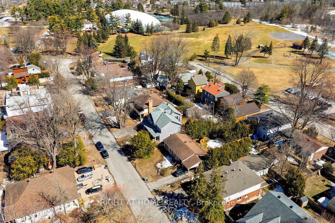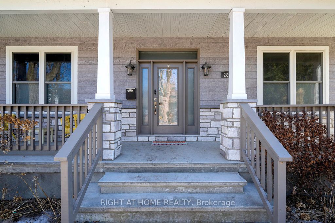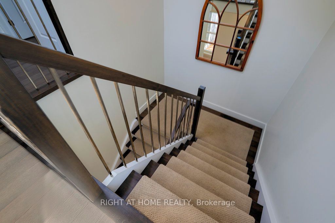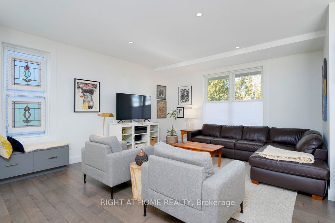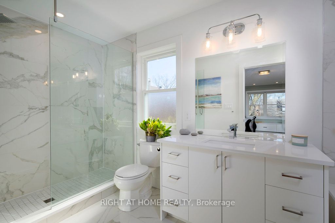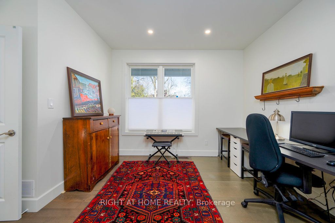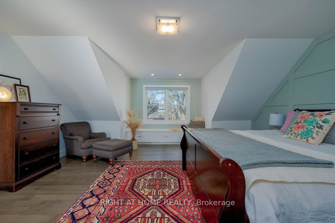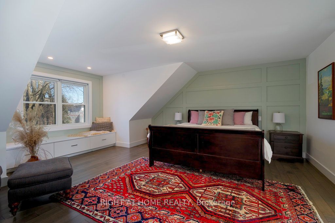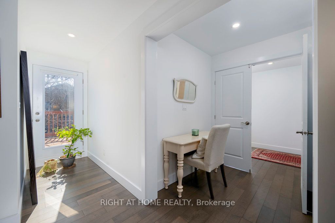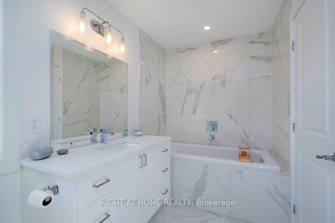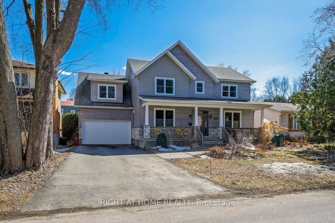
$1,349,000
Est. Payment
$5,152/mo*
*Based on 20% down, 4% interest, 30-year term
Listed by RIGHT AT HOME REALTY
Detached•MLS #X12053479•New
Room Details
| Room | Features | Level |
|---|---|---|
Living Room 7.15 × 4.99 m | Main | |
Kitchen 4.72 × 3.39 m | Main | |
Dining Room 4.69 × 4.05 m | Main | |
Primary Bedroom 7.77 × 7.7 m | 4 Pc EnsuiteWalk-In Closet(s)W/O To Balcony | Second |
Bedroom 4 3.69 × 3.24 m | Second | |
Bedroom 2 4.5 × 4.29 m | Second |
Client Remarks
Nestled in one of Ottawa's most serene and welcoming neighborhoods, this stunning 2017 custom-built 4-bedroom, 4-bathroom home is a true gem. Just a short stroll from the picturesque Ottawa River and Britannia Beach, it offers a perfect blend of modern luxury and timeless charm. The main floor connects the kitchen+island, dining and living areas in a bright open concept layout with broad plank hardwood flooring. The kitchen and island cabinets are white and sleek, hardwared in chrome, and surfaced with white serpentined quartz counters and a waterfall edging over the 7'7" island. The space is completed with high-end stainless steel appliances including a gas stove with double ovens. From the dining area, a large den/office provides the perfect setup for working from home or a kids' playroom. The second floor is highlighted by an expansive 400 sqft. principal suite with walk-in closet, decorated with a paneled feature wall and a window bench. The ensuite bathroom is clean with white and chrome modern finishes, a 6' x 3' custom walk-in shower and soaker tub. This suite has its own private deck overlooking the back yard! Three additional spacious bedrooms (no carpet!) and a full bathroom with a custom walk-in shower and tub. You'll also love the massive 8'5" x 14' laundry room, equipped with built-in cabinetry, shelving, a sink, and ample counter space. The fully finished basement offers endless possibilities home gym, games room, family room, plus a 3-piece bathroom with custom walk-in shower, a storage room and a cold room. A HUGE heated dream garage spans 17'5" x 34'4" with 11' and 12' ceilings! - ample for several vehicles, storage, and a workshop! The backyard is a fenced oasis, complete with a large deck, plenty of room for gardening and play area, and a storage shed. Perfect for relaxation and outdoor gatherings. This home truly has it all! Aerial photos demonstrate its incredible location near the Ottawa River and Britannia Beach. Floor Plans available.
About This Property
2854 Haughton Avenue, Britannia Lincoln Heights And Area, K2B 6Z3
Home Overview
Basic Information
Walk around the neighborhood
2854 Haughton Avenue, Britannia Lincoln Heights And Area, K2B 6Z3
Shally Shi
Sales Representative, Dolphin Realty Inc
English, Mandarin
Residential ResaleProperty ManagementPre Construction
Mortgage Information
Estimated Payment
$0 Principal and Interest
 Walk Score for 2854 Haughton Avenue
Walk Score for 2854 Haughton Avenue

Book a Showing
Tour this home with Shally
Frequently Asked Questions
Can't find what you're looking for? Contact our support team for more information.
See the Latest Listings by Cities
1500+ home for sale in Ontario

Looking for Your Perfect Home?
Let us help you find the perfect home that matches your lifestyle
