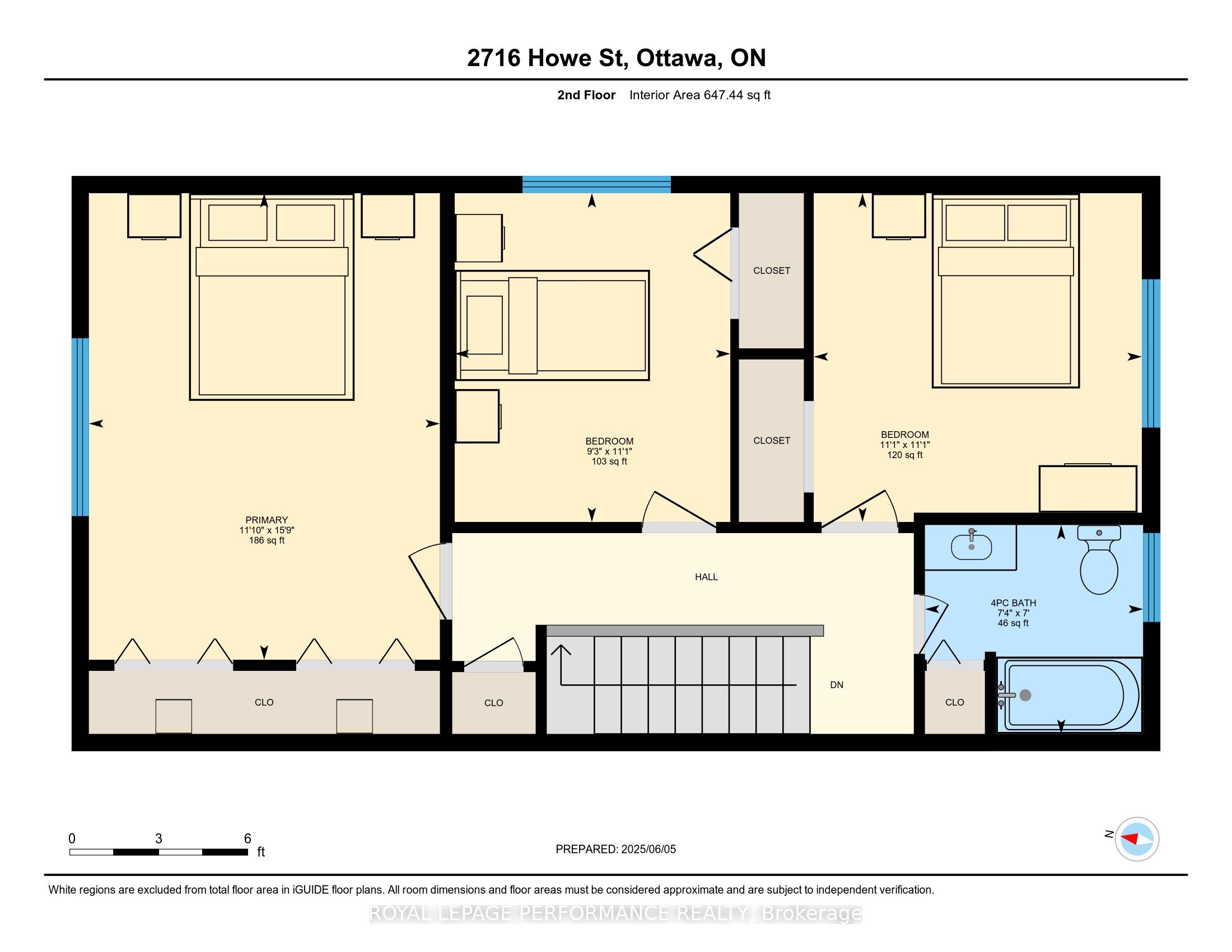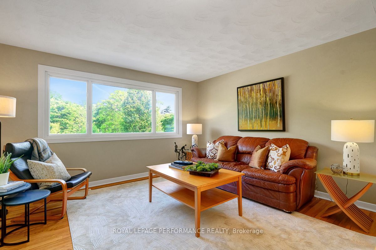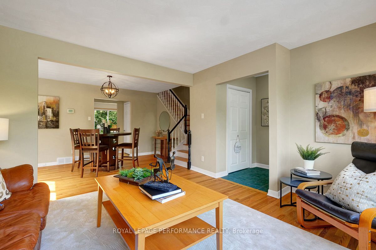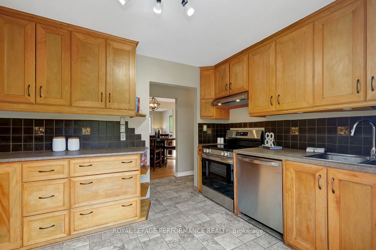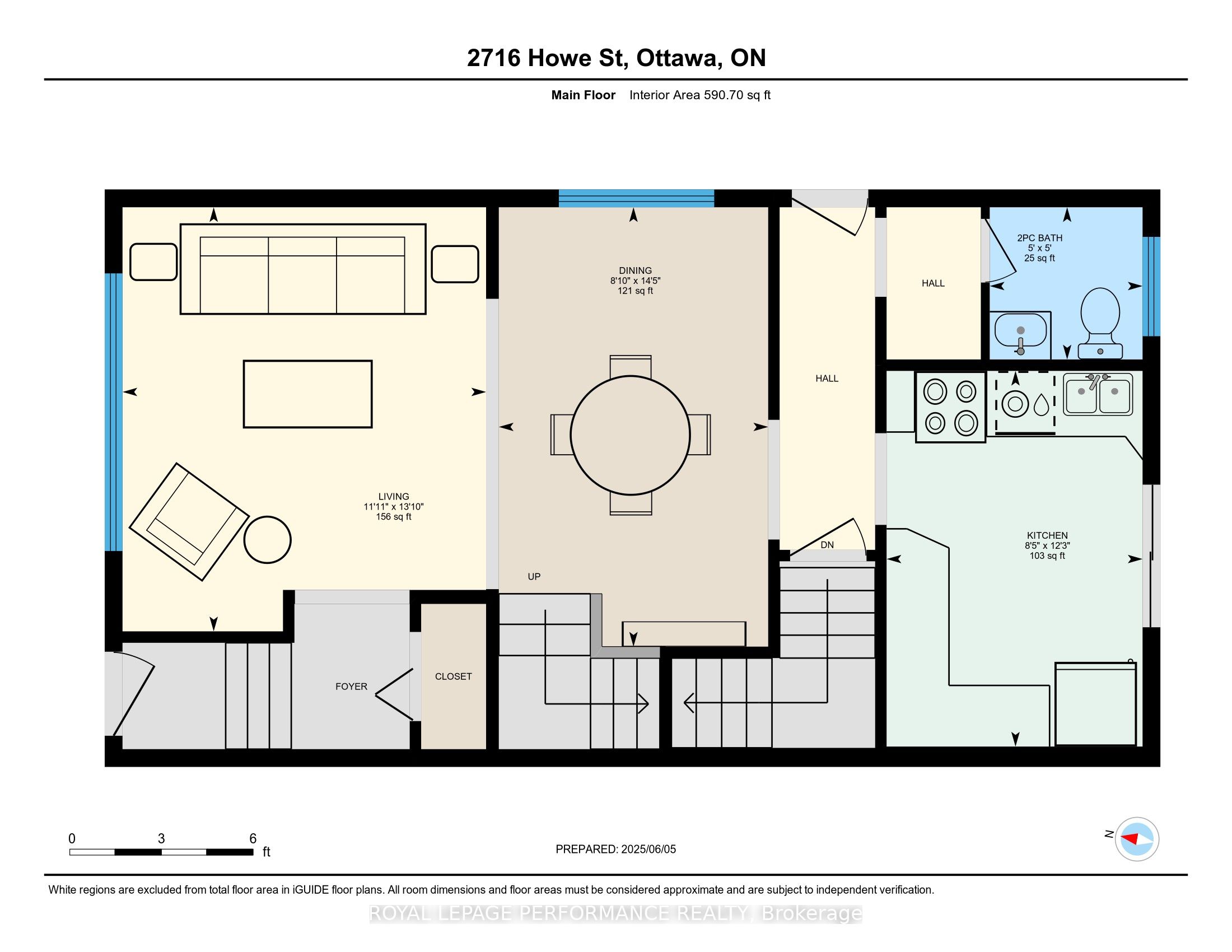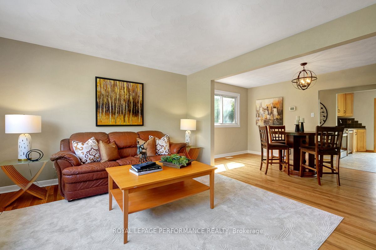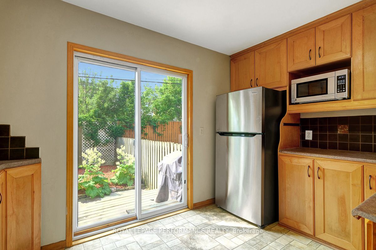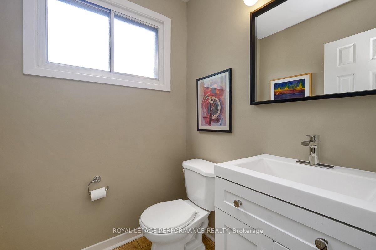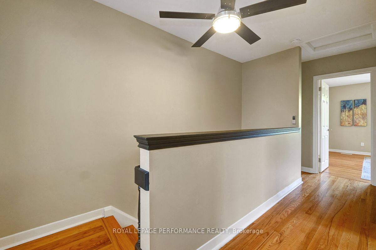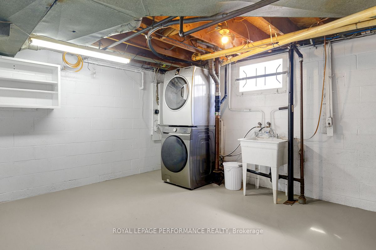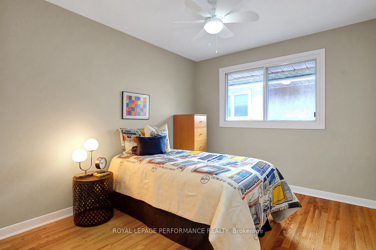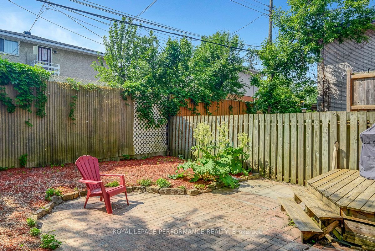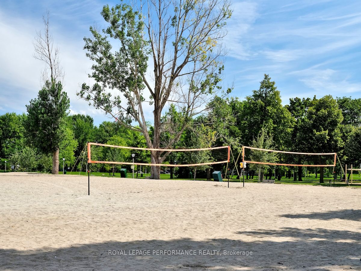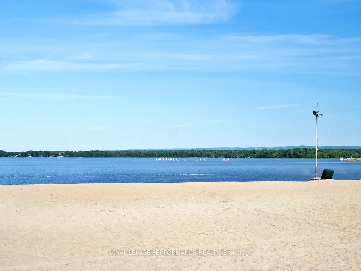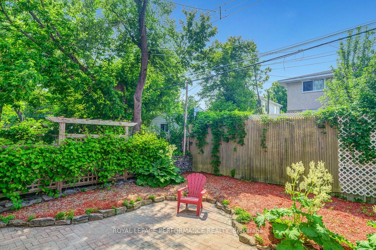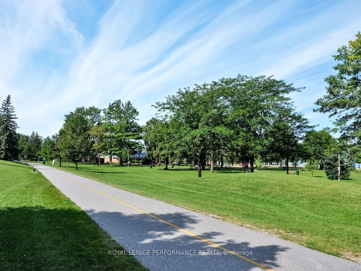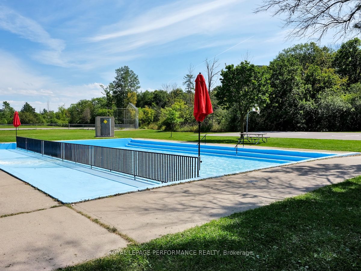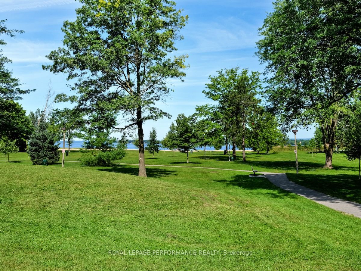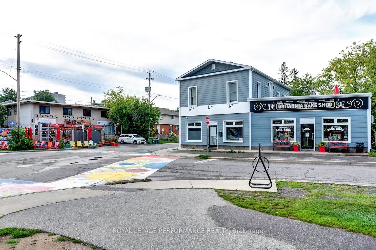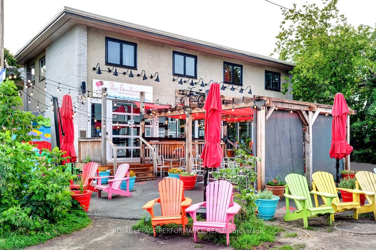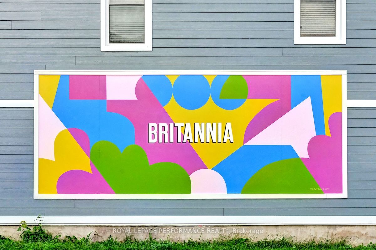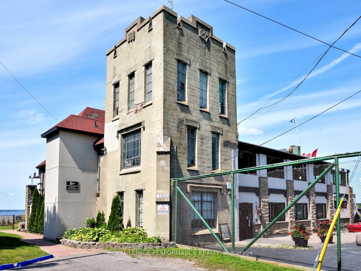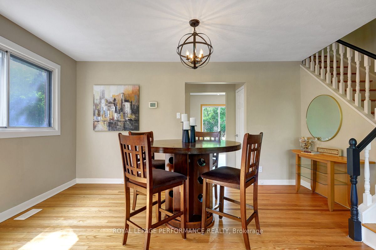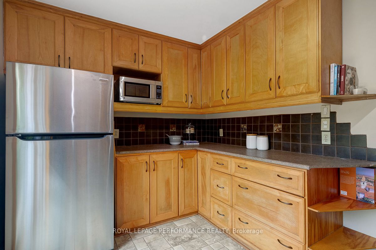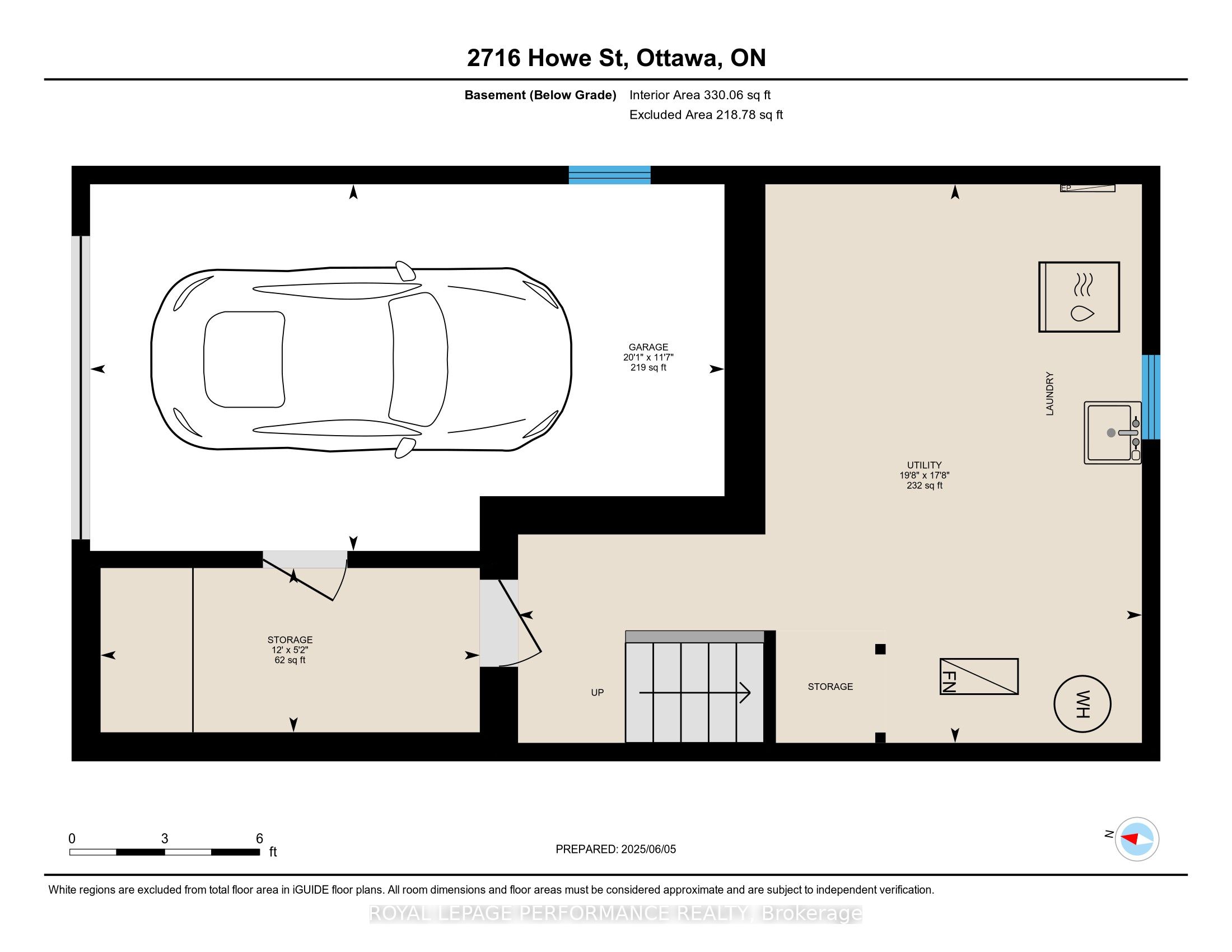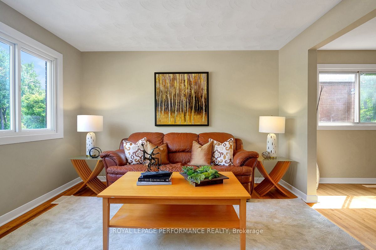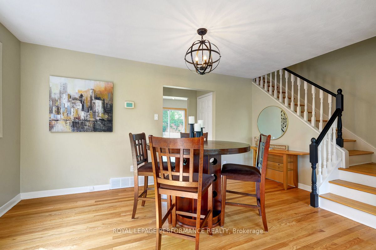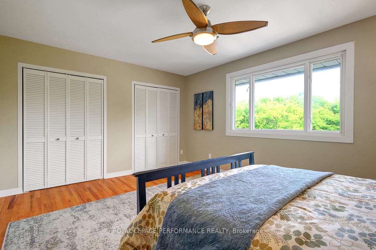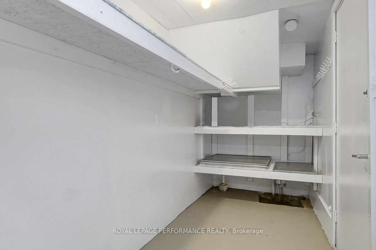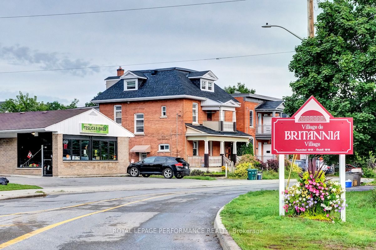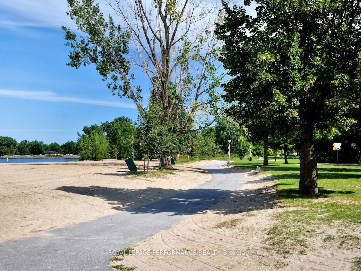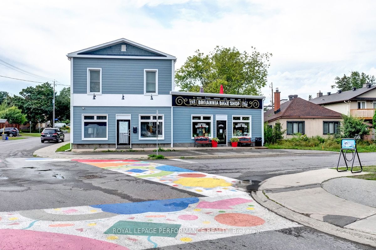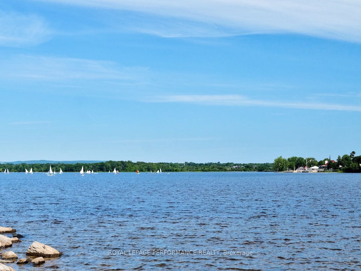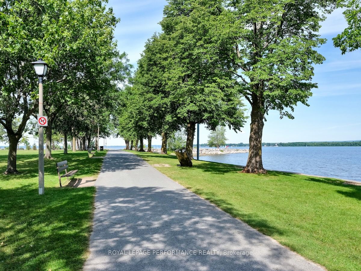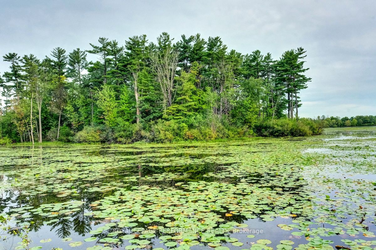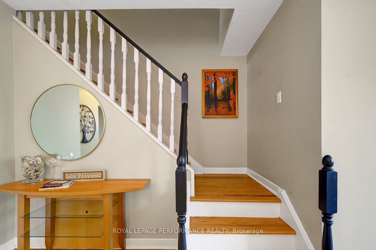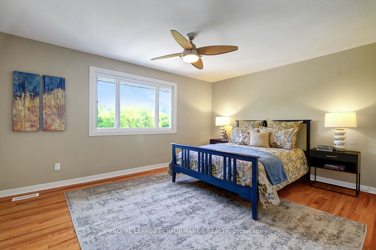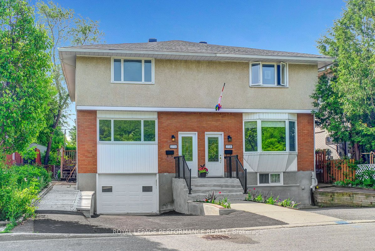
$599,000
Est. Payment
$2,288/mo*
*Based on 20% down, 4% interest, 30-year term
Listed by ROYAL LEPAGE PERFORMANCE REALTY
Semi-Detached •MLS #X12199339•New
Room Details
| Room | Features | Level |
|---|---|---|
Living Room 4.23 × 3.63 m | Hardwood FloorOpen Concept | Main |
Dining Room 4.38 × 2.69 m | Hardwood FloorOpen Concept | Main |
Kitchen 3.75 × 2.55 m | W/O To PatioStainless Steel Appl | Main |
Primary Bedroom 4.79 × 3.61 m | Double ClosetHardwood Floor | Second |
Bedroom 3.38 × 2.83 m | ClosetHardwood Floor | Second |
Bedroom 3.38 × 3.37 m | ClosetHardwood Floor | Second |
Client Remarks
An urban jewel! Ideally located in vibrant Britannia Village, around the corner from the Beachconers Microcreamery, Britannia Coffeehouse and steps to Britannia Beach, Ottawa River, Yacht Club, Mud Lake and overlooking the NCC bike trails, this turn-key 3bed/2bath freehold semi-detached is the perfect fit for the outdoorsy urbanite who wants a move-in ready home with the best outdoor space Ottawa has to offer, literally all right at your doorstep! Warm and inviting front foyer. Sun-soaked open-concept main living area with hardwood floors and beautiful views of greenspace across the street. Timeless kitchen with brand-new stainless steel appliances, tons of counter and cabinet space, ceramic backsplash, and patio door leading to outdoor living space. Convenient main floor powder room. Hardwood staircase leads to upper level. Spacious primary bedroom with wall-to-wall closets. Well-proportioned secondary bedrooms. Renovated full-bath with soaker tub. Convenient 1-car attached garage with inside entry that offers tons of room for all your bikes, kayaks, and paddleboards. If that's not enough, there's a mudroom and extra storage space in the basement. Low maintenance fully-fenced backyard with natural-gas line for BBQ, interlock patio and expansive garden beds. Leave the car at home, walk to the beach, grab your bike, commute to work with the enjoy the extensive bicycle path network at your doorstep, bring your dog to the park, grab your racket and play tennis at Lincoln Heights Park, stroll around Mud Lake, stop at Farm Boy, and grab an ice-cream and coffee on your way back home. Pre-listing inspection on file. Run, walk or bike, this one will sell quickly!
About This Property
2716 Howe Street, Britannia Lincoln Heights And Area, K2B 6W7
Home Overview
Basic Information
Walk around the neighborhood
2716 Howe Street, Britannia Lincoln Heights And Area, K2B 6W7
Shally Shi
Sales Representative, Dolphin Realty Inc
English, Mandarin
Residential ResaleProperty ManagementPre Construction
Mortgage Information
Estimated Payment
$0 Principal and Interest
 Walk Score for 2716 Howe Street
Walk Score for 2716 Howe Street

Book a Showing
Tour this home with Shally
Frequently Asked Questions
Can't find what you're looking for? Contact our support team for more information.
See the Latest Listings by Cities
1500+ home for sale in Ontario

Looking for Your Perfect Home?
Let us help you find the perfect home that matches your lifestyle
