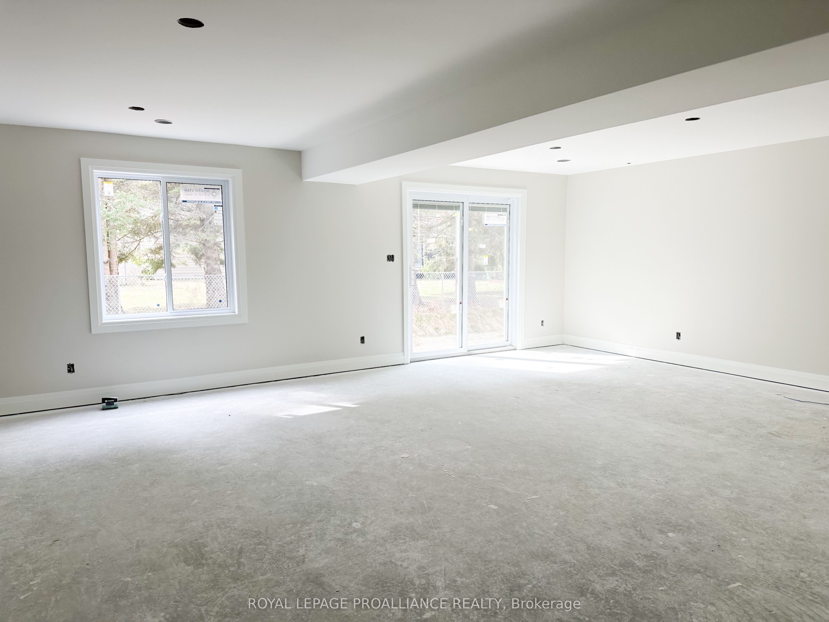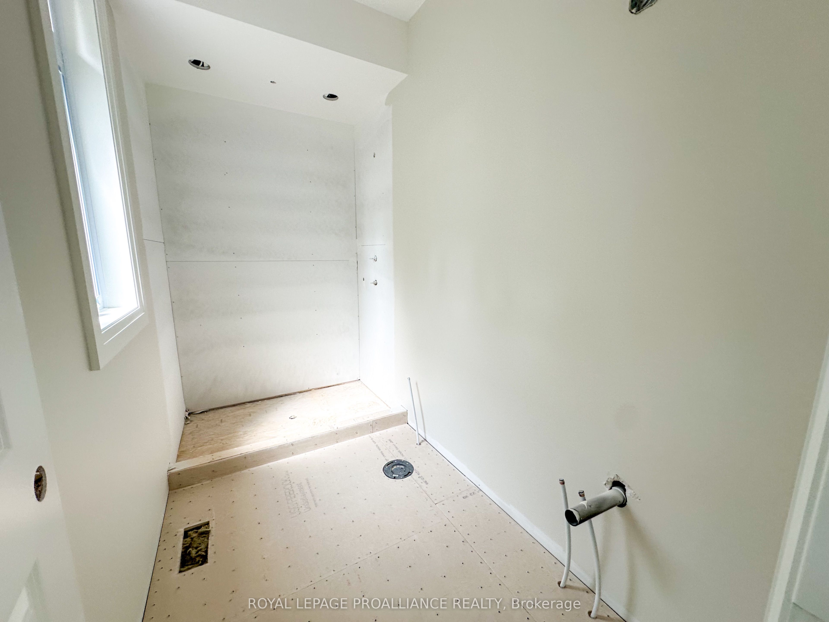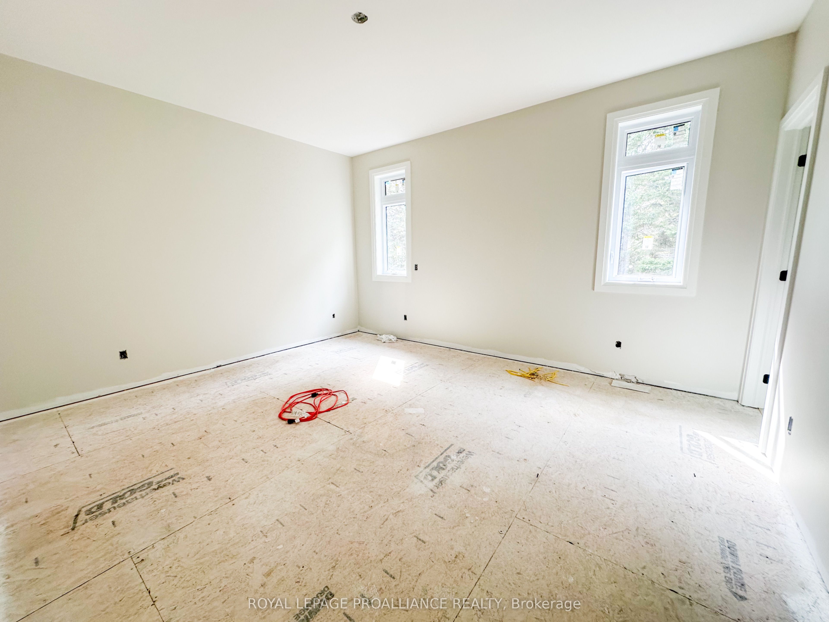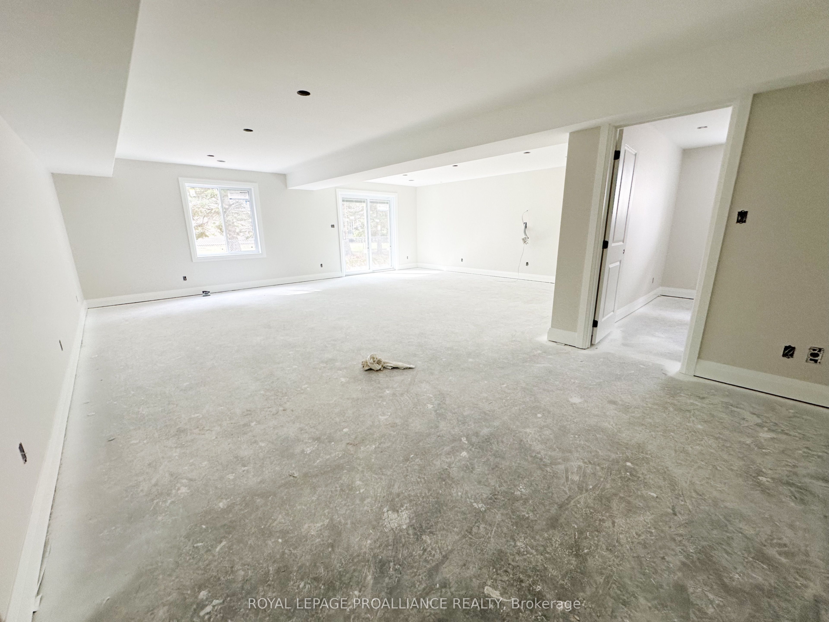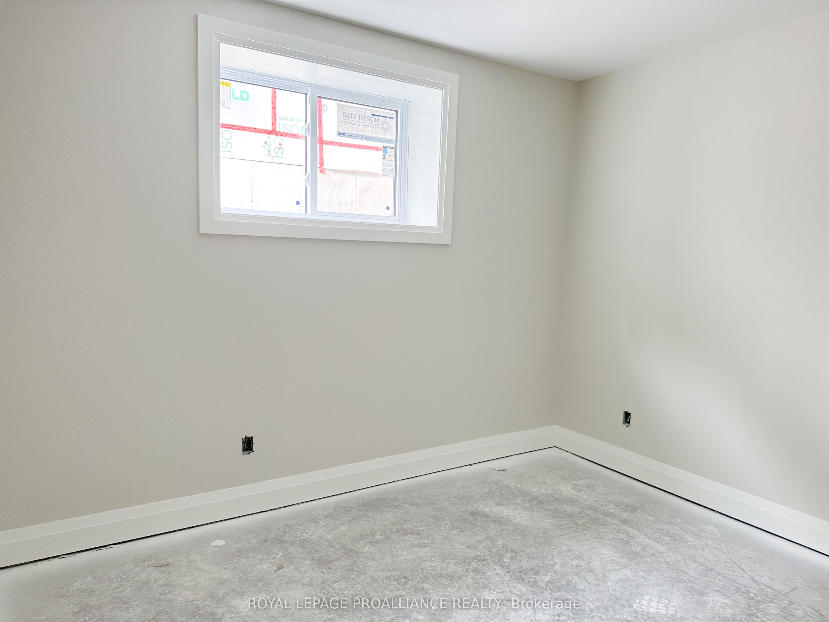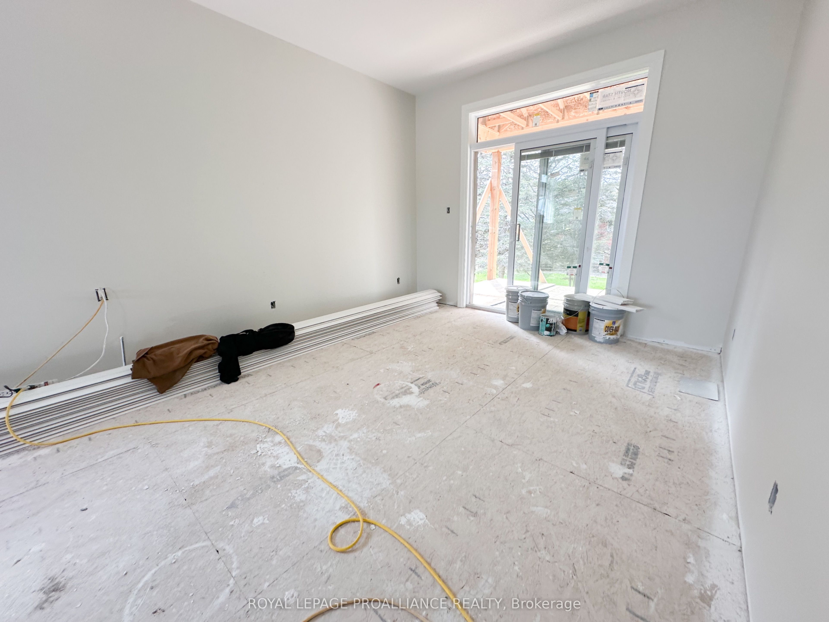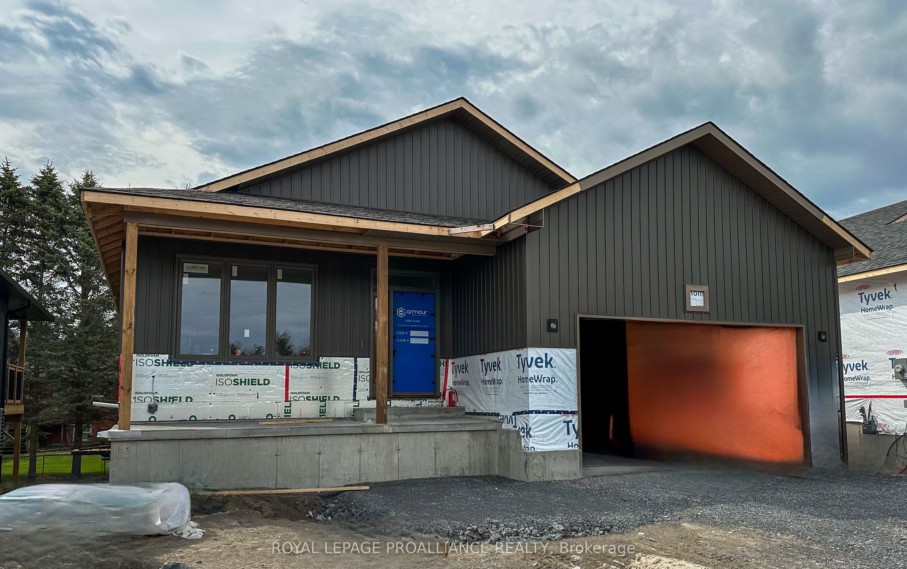
OPEN Sun, 6:30 PM
$840,400
Est. Payment
$3,210/mo*
*Based on 20% down, 4% interest, 30-year term
Listed by ROYAL LEPAGE PROALLIANCE REALTY
Detached•MLS #X11887968•New
Price comparison with similar homes in Brighton
Compared to 16 similar homes
-1.8% Lower↓
Market Avg. of (16 similar homes)
$856,000
Note * Price comparison is based on the similar properties listed in the area and may not be accurate. Consult licences real estate agent for accurate comparison
Room Details
| Room | Features | Level |
|---|---|---|
Living Room 3.96 × 4.27 m | Main | |
Dining Room 3.43 × 2.9 m | Open ConceptW/O To Deck | Main |
Kitchen 3.96 × 3.66 m | Open ConceptCentre Island | Main |
Primary Bedroom 4.62 × 3.91 m | 3 Pc EnsuiteWalk-In Closet(s) | Main |
Bedroom 2 3.05 × 3.2 m | Main | |
Bedroom 3 3.45 × 3.66 m | Lower |
Client Remarks
Welcome to the Walnut in Brighton Meadows! Currently under construction on a premium walk out lot. This model is approximately 1420 sq.ft on the main floor plus a fully finished basement. Featuring a stunning custom kitchen with island and large pantry, primary bedroom with large walk-in closet and private ensuite bathroom features glass and tile shower, main floor laundry, 9 foot ceilings, laminate and ceramic flooring. Over $23,000 in upgrades included!!! These turn key homes come with an attached double car garage with inside entry and sodded yard plus 7 year Tarion New Home Warranty. Located less than 5 mins from Presqu'ile Provincial Park with sandy beaches, boat launch, downtown Brighton, 10 mins or less to 401. **EXTRAS** Development Directions - Main St south on Ontario St, right turn on Raglan, right into development on Clayton John
About This Property
14 MacKenzie John Crescent, Brighton, K0K 1H0
Home Overview
Basic Information
Walk around the neighborhood
14 MacKenzie John Crescent, Brighton, K0K 1H0
Shally Shi
Sales Representative, Dolphin Realty Inc
English, Mandarin
Residential ResaleProperty ManagementPre Construction
Mortgage Information
Estimated Payment
$0 Principal and Interest
 Walk Score for 14 MacKenzie John Crescent
Walk Score for 14 MacKenzie John Crescent

Book a Showing
Tour this home with Shally
🏠 Open House Times
Frequently Asked Questions
Can't find what you're looking for? Contact our support team for more information.
See the Latest Listings by Cities
1500+ home for sale in Ontario

Looking for Your Perfect Home?
Let us help you find the perfect home that matches your lifestyle
