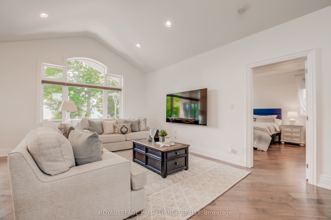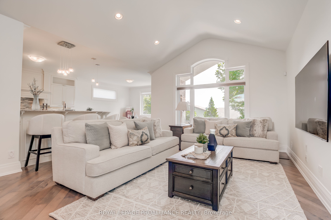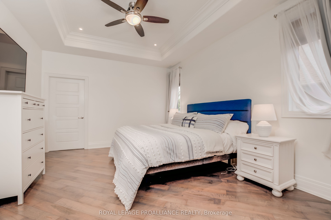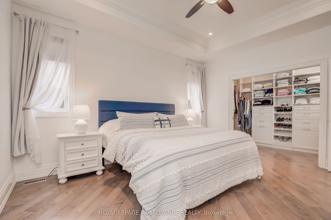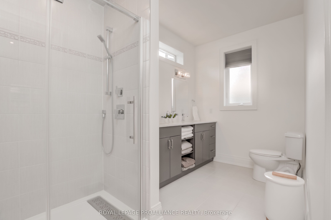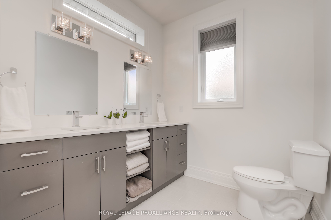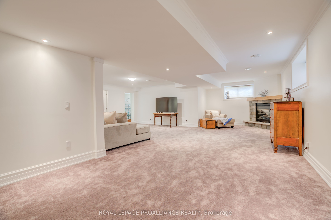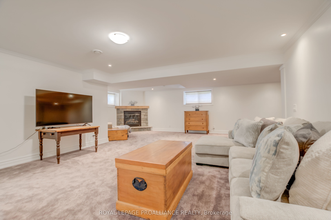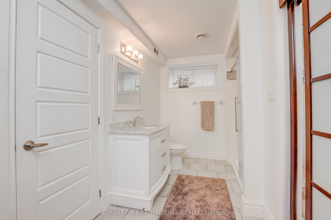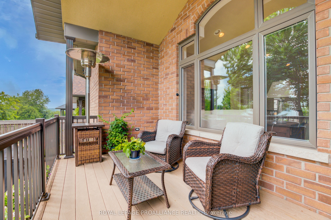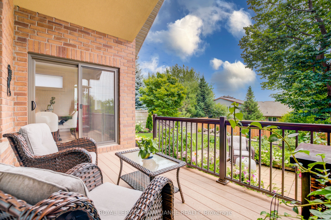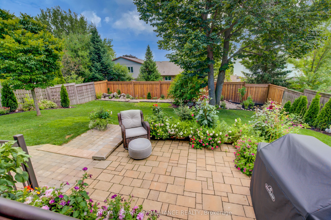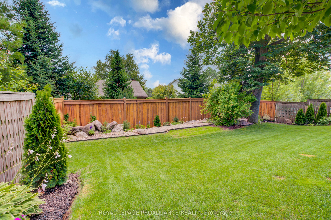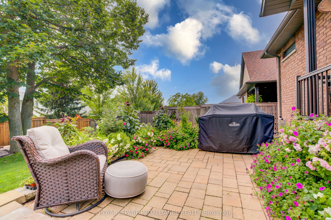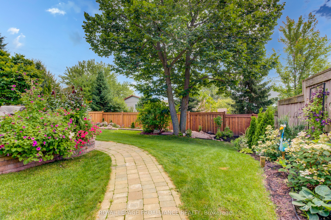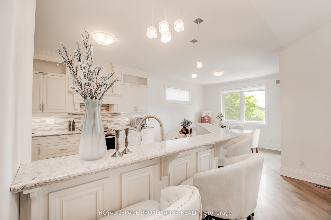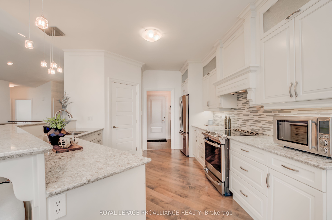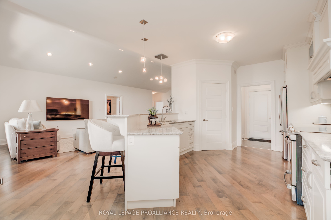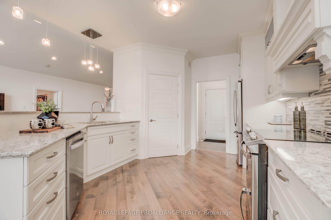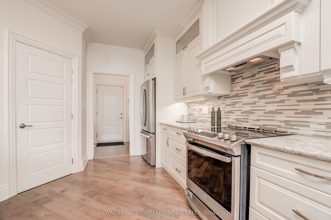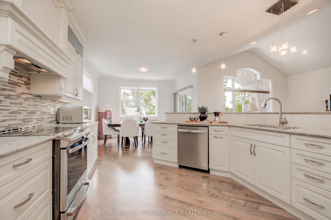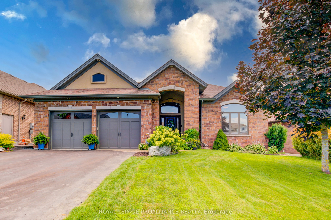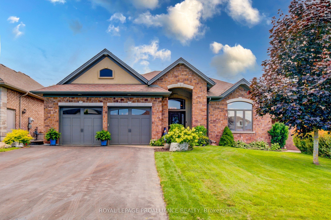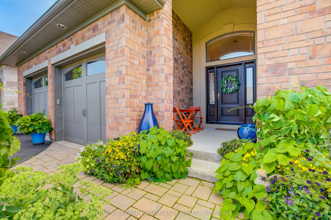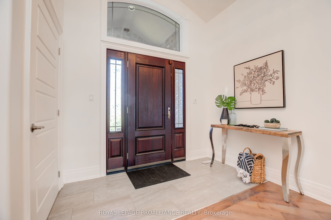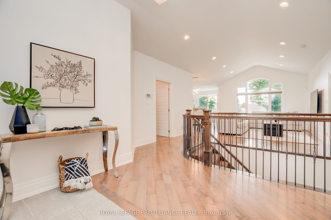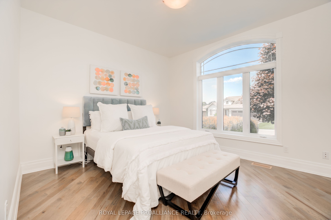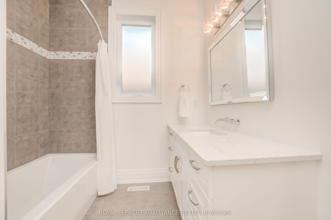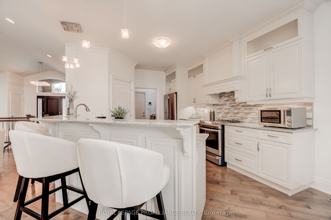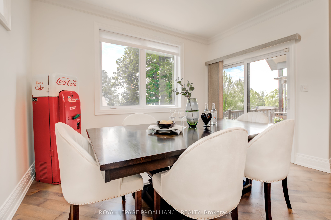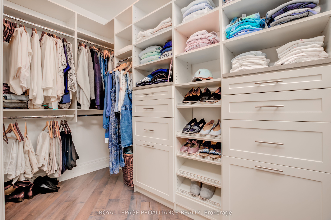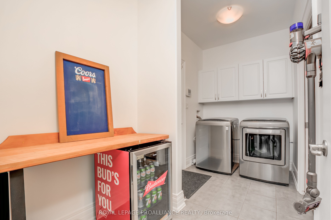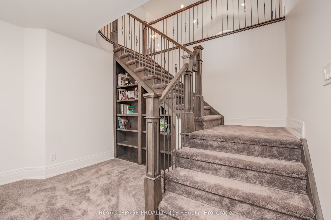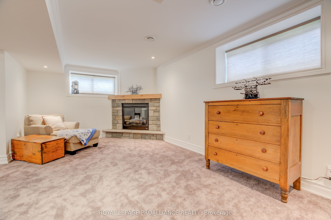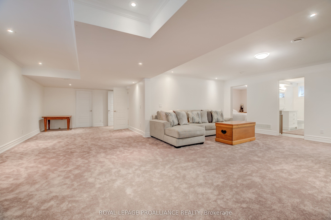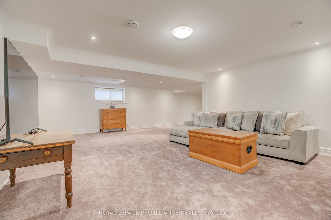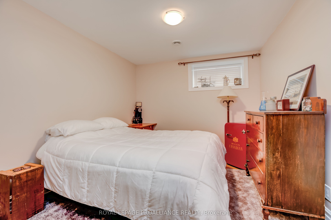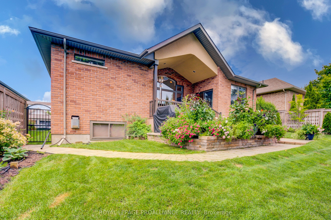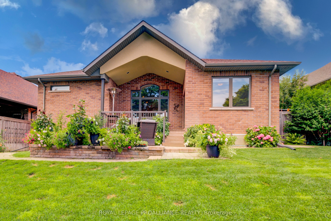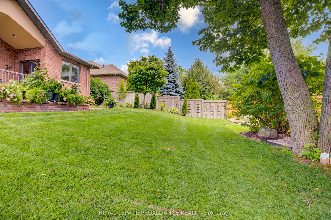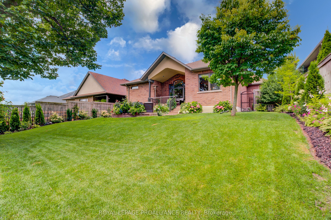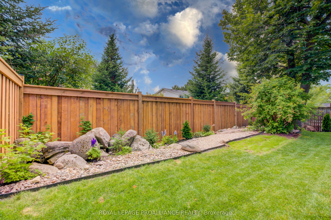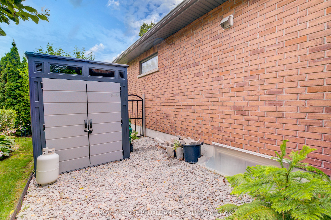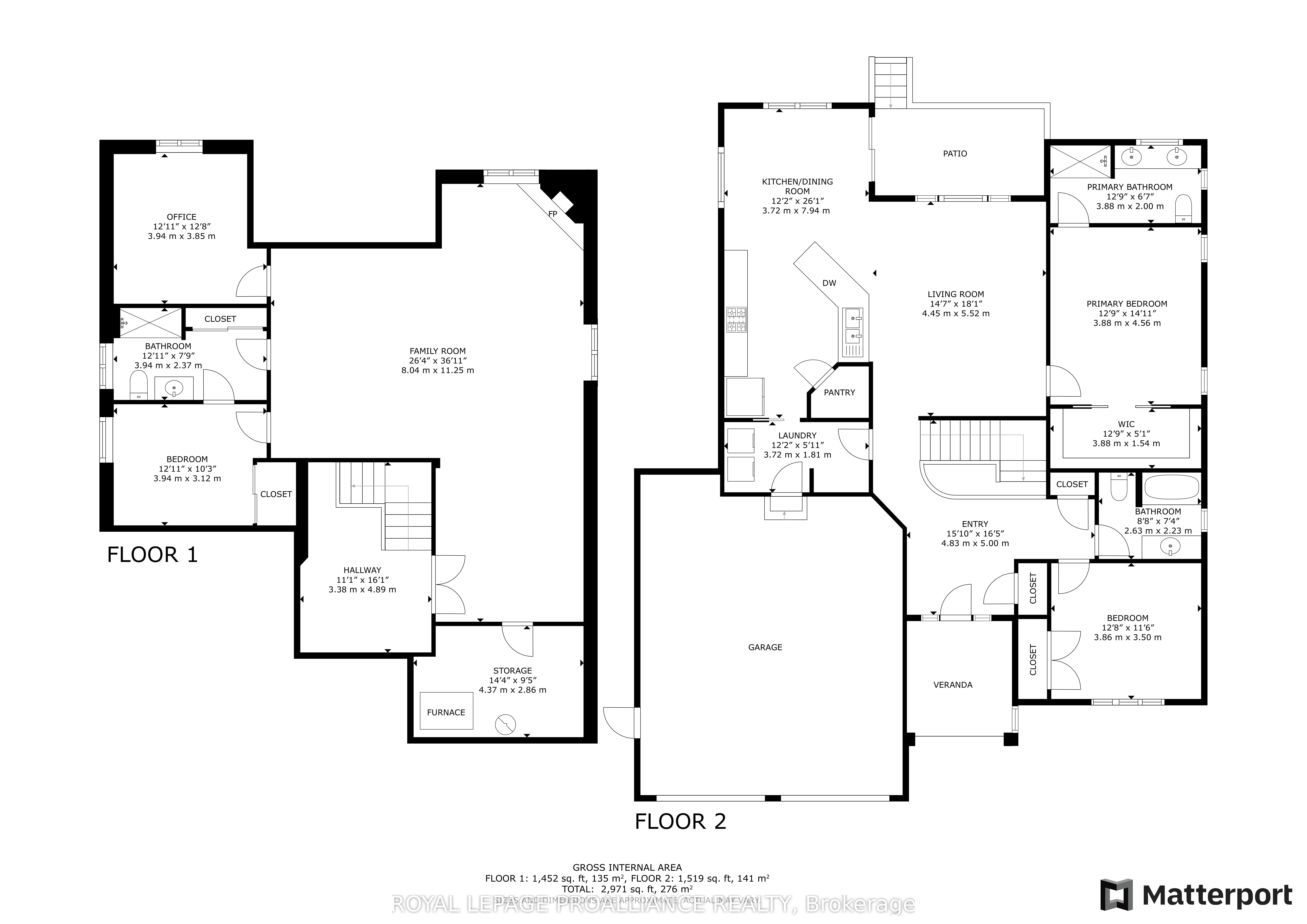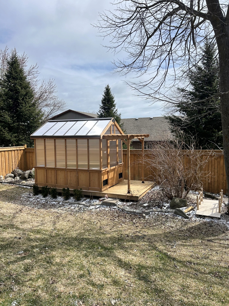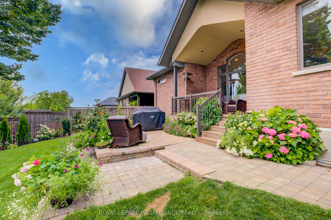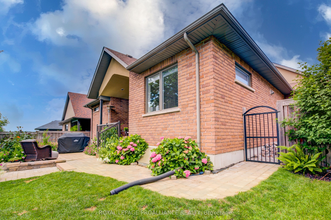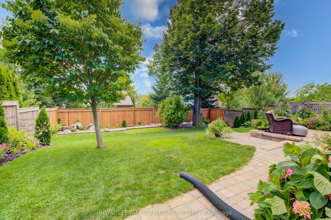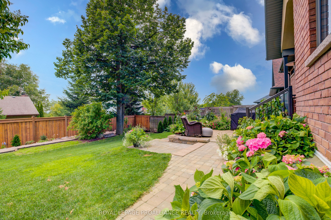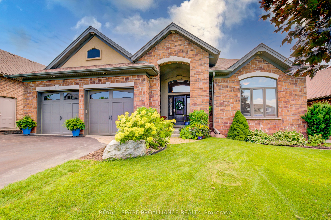
$1,020,000
Est. Payment
$3,896/mo*
*Based on 20% down, 4% interest, 30-year term
Listed by ROYAL LEPAGE PROALLIANCE REALTY
Detached•MLS #X12072465•New
Price comparison with similar homes in Brighton
Compared to 15 similar homes
16.5% Higher↑
Market Avg. of (15 similar homes)
$875,327
Note * Price comparison is based on the similar properties listed in the area and may not be accurate. Consult licences real estate agent for accurate comparison
Room Details
| Room | Features | Level |
|---|---|---|
Kitchen 5.41 × 3.58 m | Main | |
Dining Room 3.58 × 2.44 m | Main | |
Living Room 4.45 × 5.52 m | Main | |
Primary Bedroom 3.88 × 4.56 m | Main | |
Bedroom 3.86 × 3.5 m | Main | |
Bedroom 3.94 × 3.12 m | Lower |
Client Remarks
Perched on a scenic hilltop, this stunning former show home is a masterpiece both inside and out. Step through the oversized front door and be instantly welcomed by soaring vaulted ceilings and a grand picture window that frames captivating views of the beautifully landscaped backyard and expansive outdoor living space. The bright, open-concept chefs kitchen features elegant finishes, abundant cabinetry, a walk-in pantry, and generous counter space ideal for entertaining family and friends. Thoughtful design continues with a discreet main-floor laundry room and direct access to the double garage. Retreat to the spacious primary suite, complete with a luxurious four-piece ensuite and an oversized walk-in closet, outfitted with custom shelving, racking, and built-in drawers tailored for both style and function. Downstairs, the completely refreshed lower level offers a cozy family room with a re-faced corner fireplace, fresh paint, and plush new carpeting. A third bedroom, an additional three-piece bathroom, and a versatile hobby room provide ample space for guests, creativity, and everyday living. The private backyard is a true gardeners haven, bordered by flourishing perennial gardens and highlighted by a brand-new, custom greenhouse; your perfect oasis for outdoor enjoyment! Don't miss out on this one!
About This Property
9 Castle Ridge, Brighton, K0K 1H0
Home Overview
Basic Information
Walk around the neighborhood
9 Castle Ridge, Brighton, K0K 1H0
Shally Shi
Sales Representative, Dolphin Realty Inc
English, Mandarin
Residential ResaleProperty ManagementPre Construction
Mortgage Information
Estimated Payment
$0 Principal and Interest
 Walk Score for 9 Castle Ridge
Walk Score for 9 Castle Ridge

Book a Showing
Tour this home with Shally
Frequently Asked Questions
Can't find what you're looking for? Contact our support team for more information.
Check out 100+ listings near this property. Listings updated daily
See the Latest Listings by Cities
1500+ home for sale in Ontario

Looking for Your Perfect Home?
Let us help you find the perfect home that matches your lifestyle
