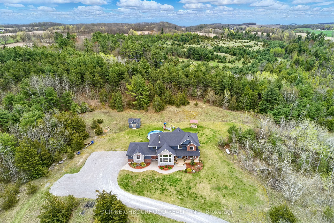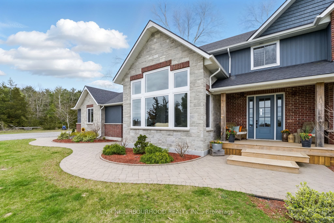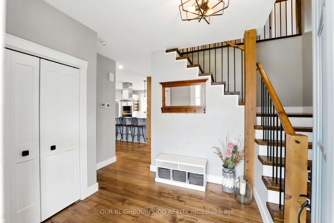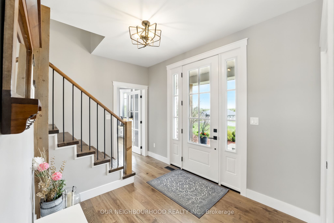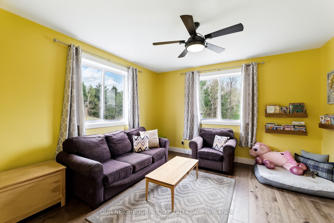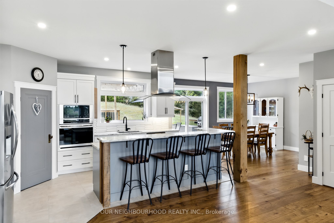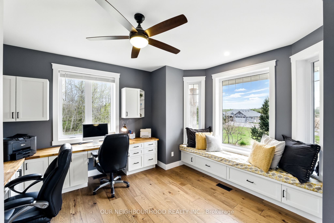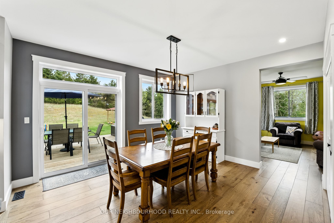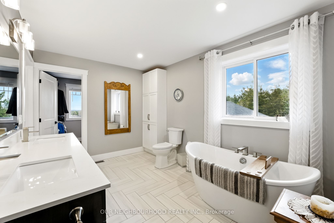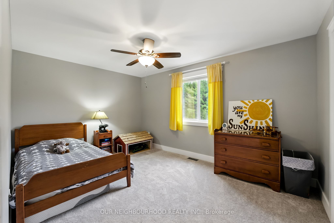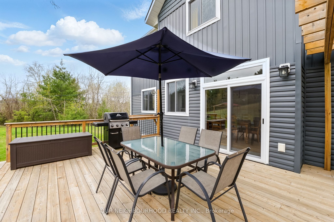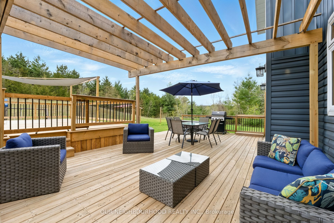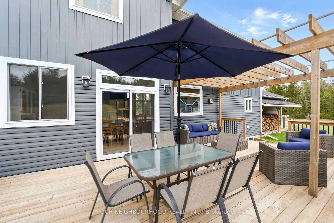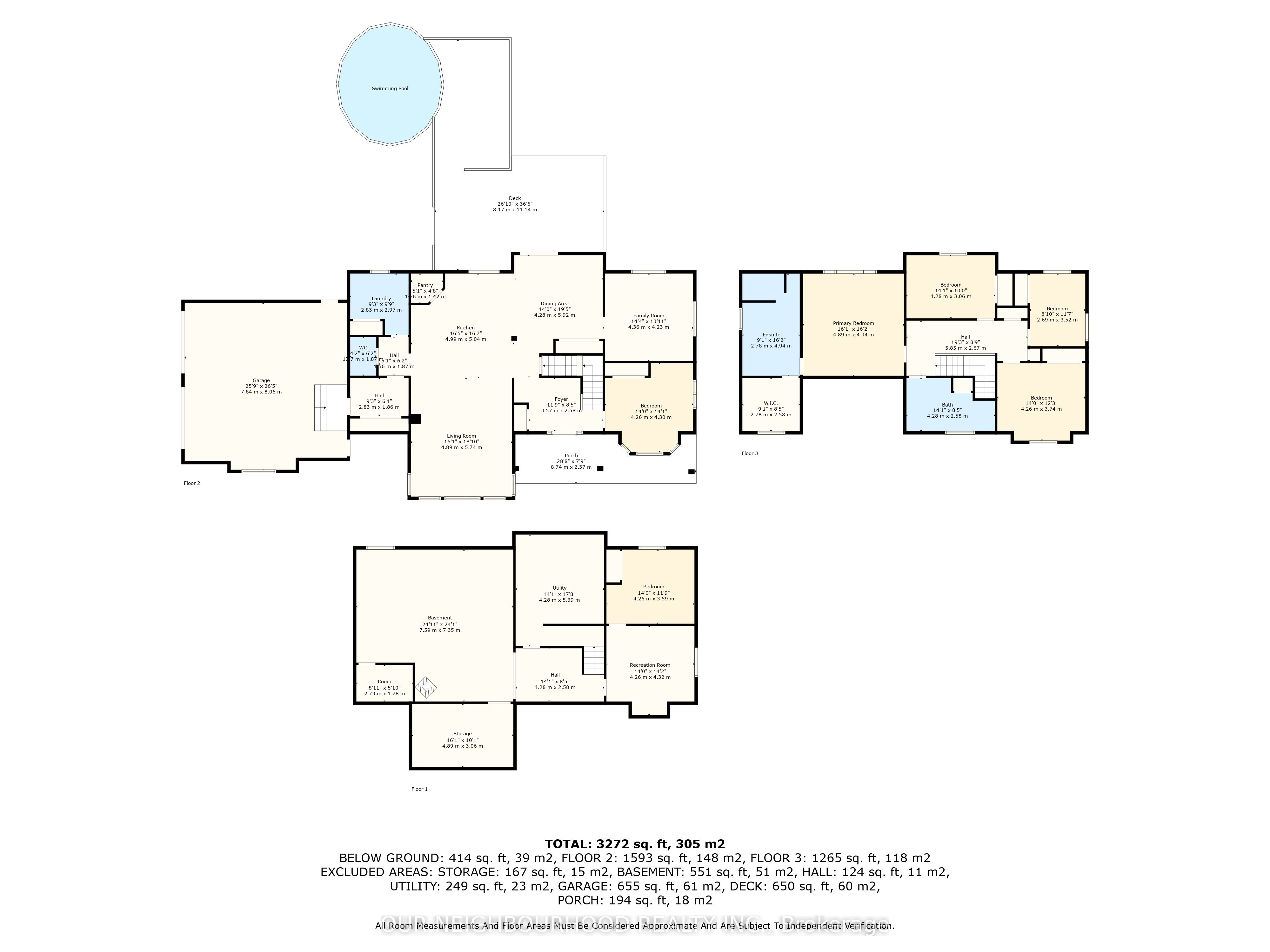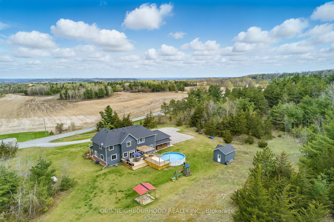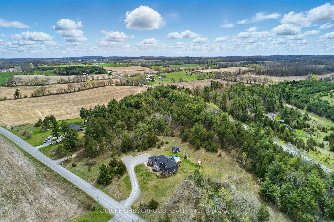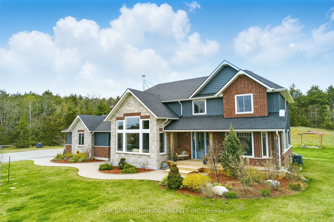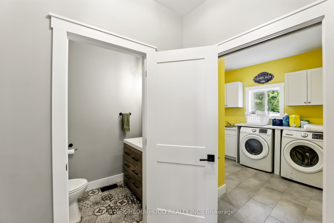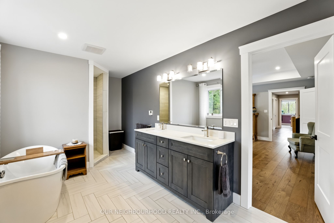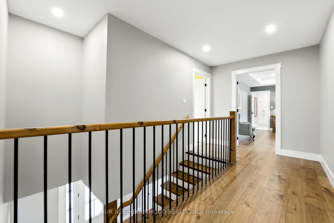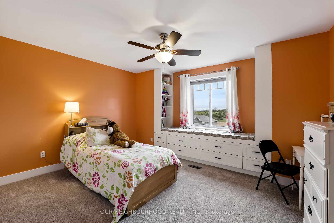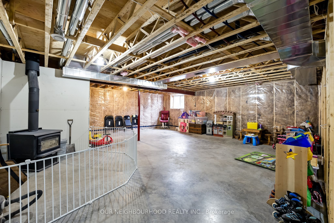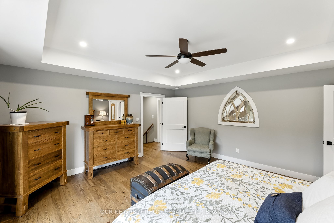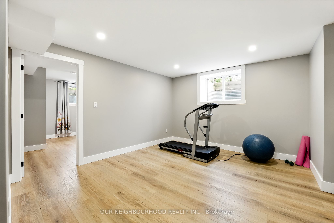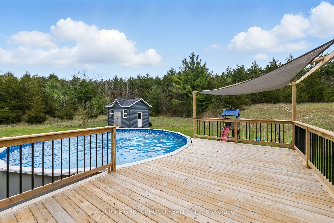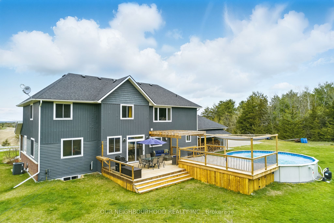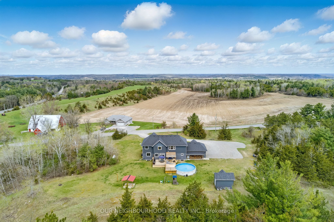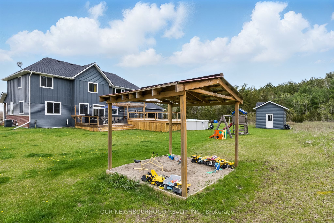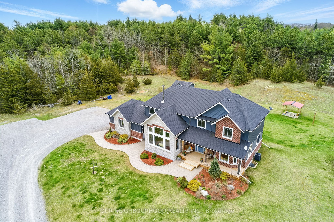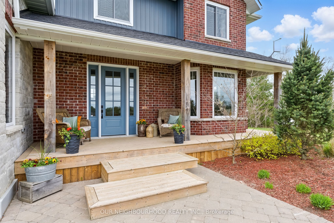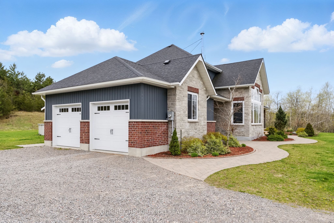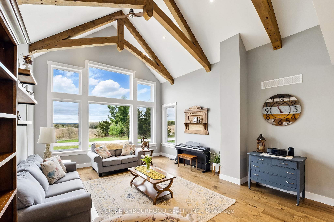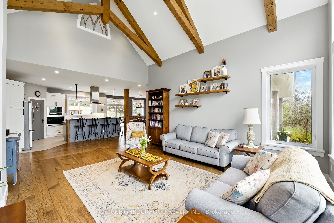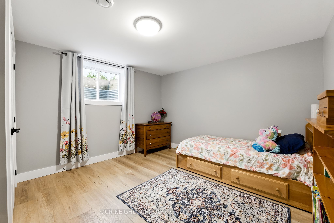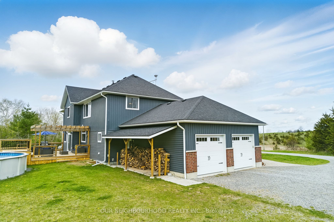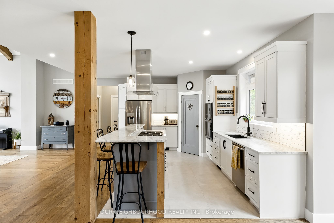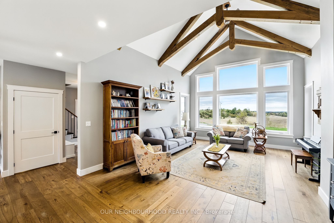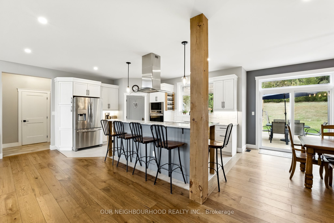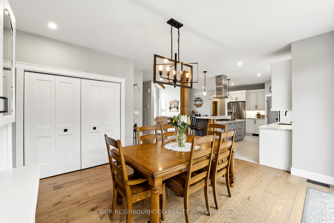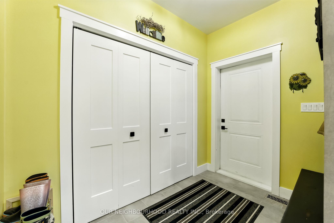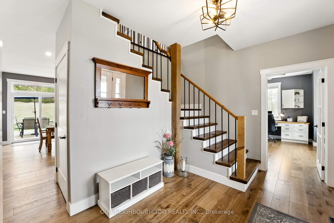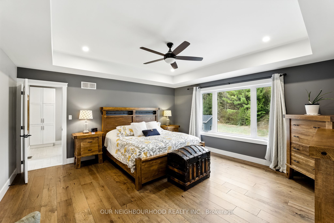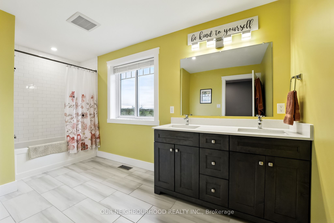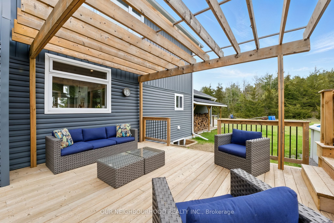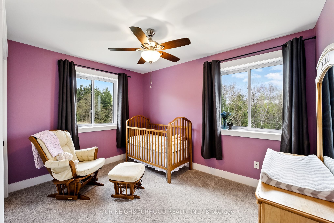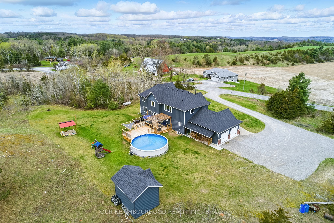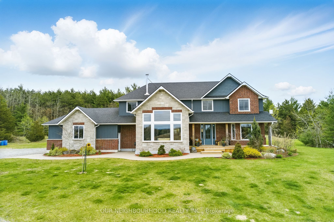
$1,299,900
Est. Payment
$4,965/mo*
*Based on 20% down, 4% interest, 30-year term
Listed by OUR NEIGHBOURHOOD REALTY INC.
Detached•MLS #X12133822•New
Price comparison with similar homes in Brighton
Compared to 4 similar homes
54.7% Higher↑
Market Avg. of (4 similar homes)
$840,200
Note * Price comparison is based on the similar properties listed in the area and may not be accurate. Consult licences real estate agent for accurate comparison
Room Details
| Room | Features | Level |
|---|---|---|
Kitchen 4.99 × 5.04 m | Main | |
Dining Room 4.28 × 5.92 m | Main | |
Primary Bedroom 4.89 × 4.94 m | 4 Pc EnsuiteWalk-In Closet(s) | Second |
Bedroom 2 4.28 × 3.06 m | Second | |
Bedroom 3 4.26 × 3.74 m | Second | |
Bedroom 4 2.69 × 3.52 m | Second |
Client Remarks
37 Hansen road in beautiful Brighton is the country retreat you've always dreamed of, just down a quiet side road, on over 5 acres of land. With breathtaking views of the Northumberland Hills, this custom 2-storey home offers over 3200 sq. ft of thoughtfully finished living space, blending fine craftsmanship with everyday comfort. Completed in 2020, the home features 5 bedrooms, 2.5 baths, and the finest finishes throughout including 7.5 inch engineered Hickory Hardwood floors (including custom stair treads) and heated tile flooring in the kitchen. The heart of the home is a show-stopping 16x19 great room with soaring 12 foot walls vaulted to 19 feet, accented by custom timber-frame designs and flooded with natural light through the large NorthStar efficient windows. The kitchen is equally impressive with a large island and bar seating, propane cooktop, quartzite counters, and a heated floor for cozy mornings. The well-designed main floor also offers a family room, spacious laundry room, 2 piece bathroom, mudroom/garage entry and large office with built-in cabinetry, adding function and charm. Upstairs, the gorgeous primary suite features a coffered ceiling, walk-in closet, and luxurious ensuite with heated floors and large, custom walk-in shower. Three additional bedrooms and another full bathroom make this level ideal for family living. The partially finished basement offers a fifth bedroom as well as a 'flex room,' and plenty of extra space to grow. The efficient propane furnace and cozy wood burning stove offer warmth on even the coldest days. Enjoy summer days in the 24 foot pool (2023) or unwind on the deck (with propane BBQ hookup) while taking in unforgettable sunsets. Professionally landscaped walkways and gardens (2020) extend the homes elegant charm outdoors. Just minutes to the 401, yet peacefully tucked away, this is more than a house; it's a place to call home.
About This Property
37 Hansen Road, Brighton, K0K 1H0
Home Overview
Basic Information
Walk around the neighborhood
37 Hansen Road, Brighton, K0K 1H0
Shally Shi
Sales Representative, Dolphin Realty Inc
English, Mandarin
Residential ResaleProperty ManagementPre Construction
Mortgage Information
Estimated Payment
$0 Principal and Interest
 Walk Score for 37 Hansen Road
Walk Score for 37 Hansen Road

Book a Showing
Tour this home with Shally
Frequently Asked Questions
Can't find what you're looking for? Contact our support team for more information.
See the Latest Listings by Cities
1500+ home for sale in Ontario

Looking for Your Perfect Home?
Let us help you find the perfect home that matches your lifestyle

