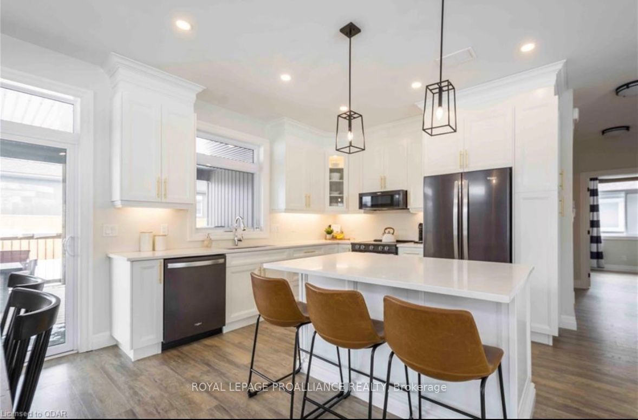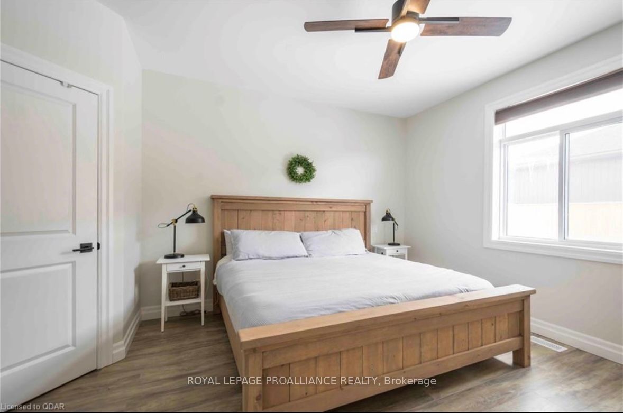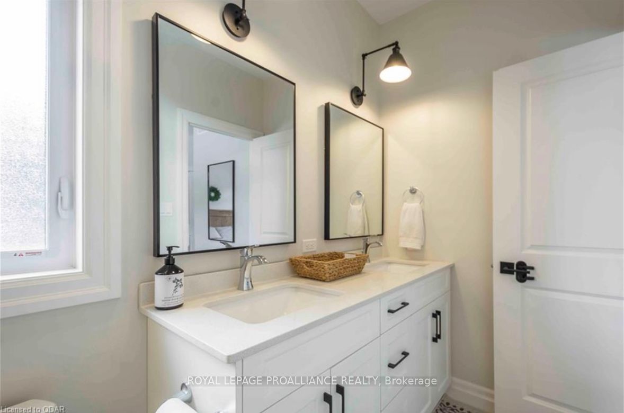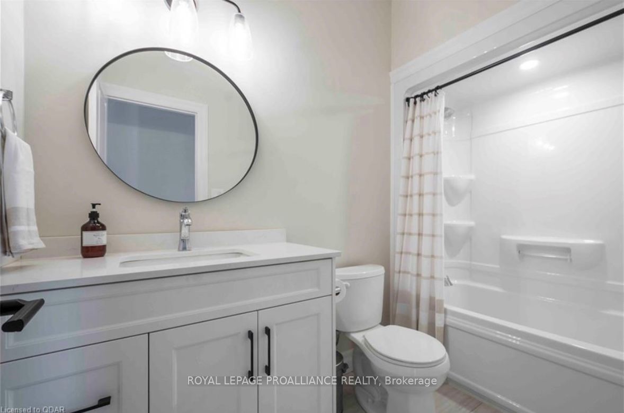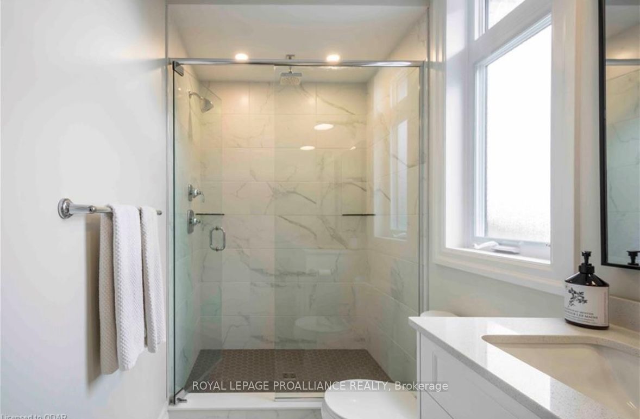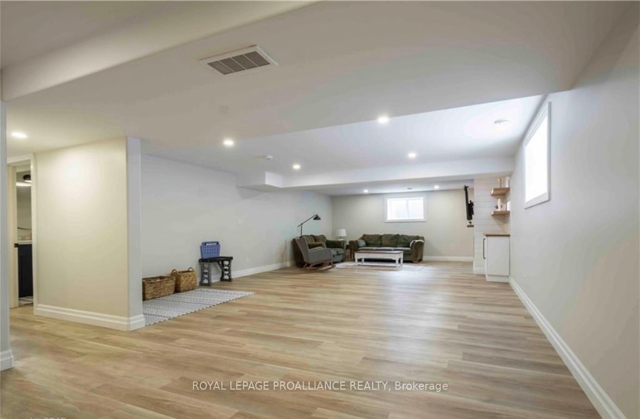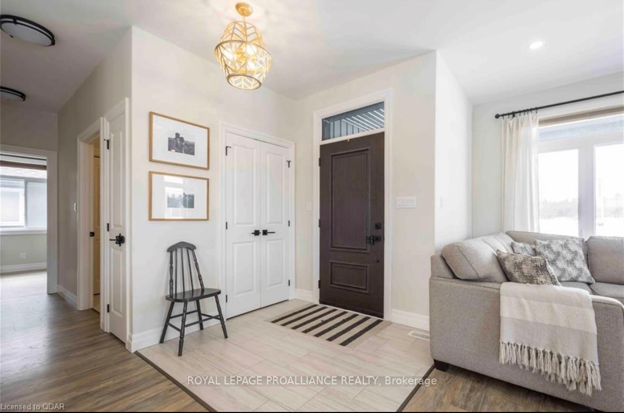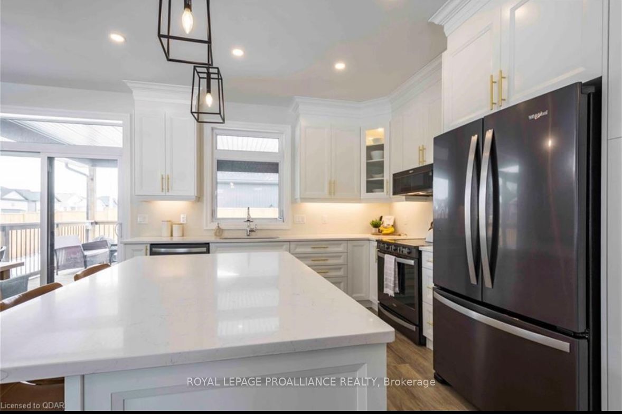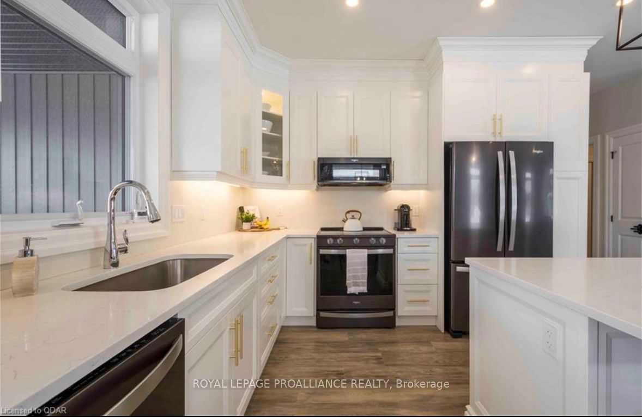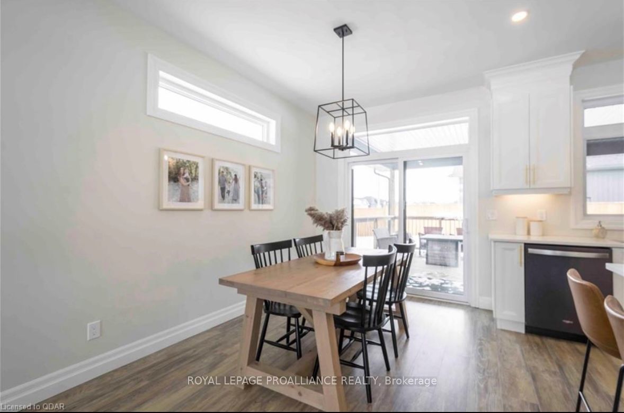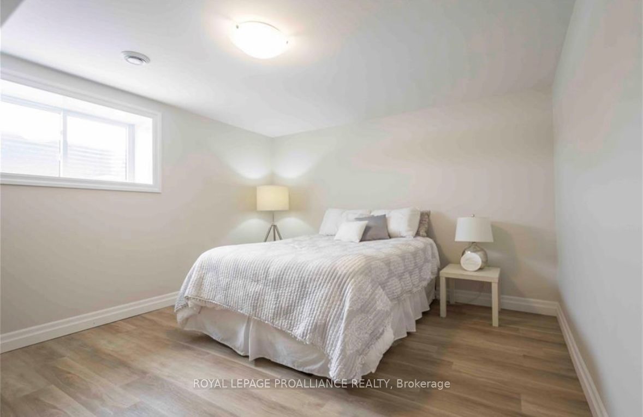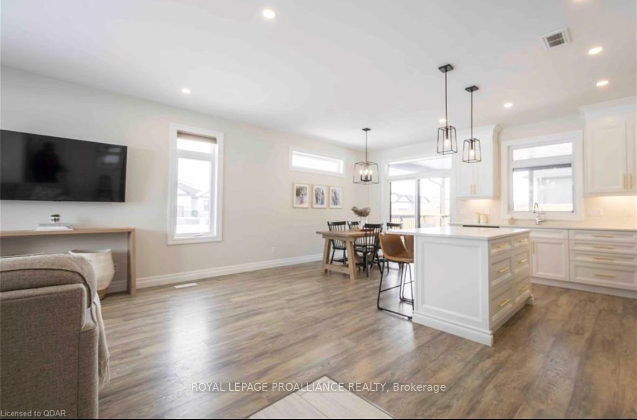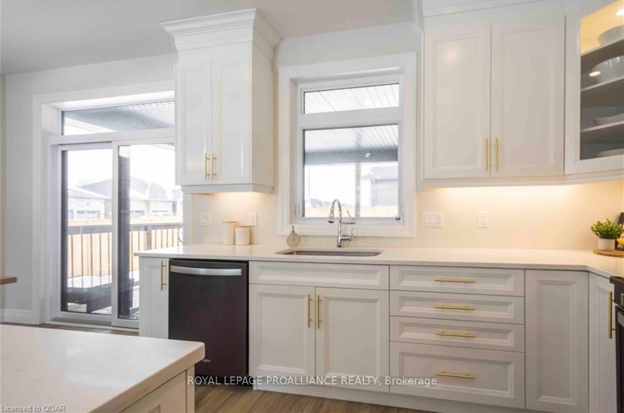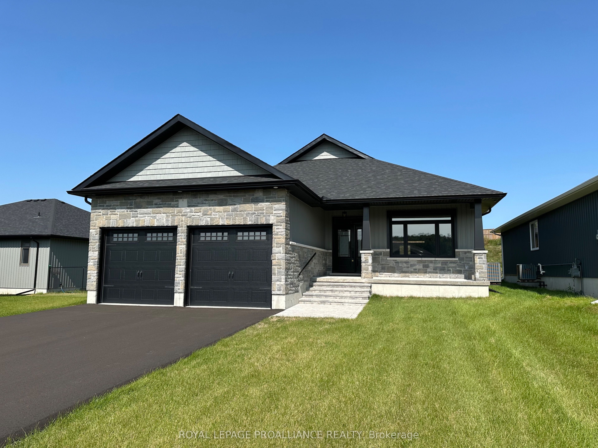
$794,900
Est. Payment
$3,036/mo*
*Based on 20% down, 4% interest, 30-year term
Listed by ROYAL LEPAGE PROALLIANCE REALTY
Detached•MLS #X12193391•New
Price comparison with similar homes in Brighton
Compared to 14 similar homes
-12.4% Lower↓
Market Avg. of (14 similar homes)
$907,471
Note * Price comparison is based on the similar properties listed in the area and may not be accurate. Consult licences real estate agent for accurate comparison
Room Details
| Room | Features | Level |
|---|---|---|
Living Room 3.66 × 4.65 m | Main | |
Dining Room 3.05 × 3.94 m | Main | |
Kitchen 3.43 × 4.17 m | Main | |
Primary Bedroom 4.17 × 3.56 m | Main | |
Bedroom 2 3.05 × 3.15 m | Main | |
Bedroom 3 3.05 × 3.1 m | Main |
Client Remarks
This home is to-be-built. Photos are sample photos. Check out our model home for an example of the Builders fit and finish. Welcome to the Applewood model in Brighton Meadows! This home is fully finished up and down situated on a corner lot with 4 bdrms, 3 baths, approximately 1400 sq.ft on the main floor. Featuring a stunning custom kitchen with island, spacious great room, walk-out to back deck, primary bedroom with walk-in closet, 9 foot ceilings, upgraded flooring. These turn key homes come with an attached double car garage with inside entry and sodded yard plus 7 year Tarion New Home Warranty. Located less than 5 mins from Presqu'ile Provincial Park with sandy beaches, boat launch, downtown Brighton, 10 mins or less to 401. Customization is still possible. Diamond Homes offers single family detached homes with the option of walkout lower levels & oversized premiums lots. **EXTRAS** Development Directions - Main St south on Ontario St, right turn on Raglan, right into development on Clayton John
About This Property
31 Mackenzie John Crescent, Brighton, K0K 1H0
Home Overview
Basic Information
Walk around the neighborhood
31 Mackenzie John Crescent, Brighton, K0K 1H0
Shally Shi
Sales Representative, Dolphin Realty Inc
English, Mandarin
Residential ResaleProperty ManagementPre Construction
Mortgage Information
Estimated Payment
$0 Principal and Interest
 Walk Score for 31 Mackenzie John Crescent
Walk Score for 31 Mackenzie John Crescent

Book a Showing
Tour this home with Shally
Frequently Asked Questions
Can't find what you're looking for? Contact our support team for more information.
See the Latest Listings by Cities
1500+ home for sale in Ontario

Looking for Your Perfect Home?
Let us help you find the perfect home that matches your lifestyle
