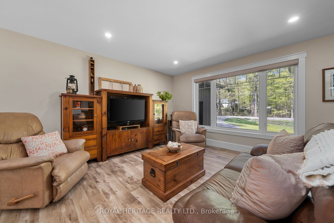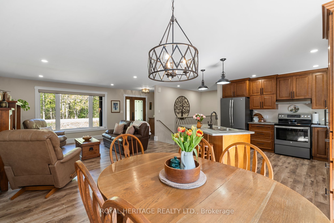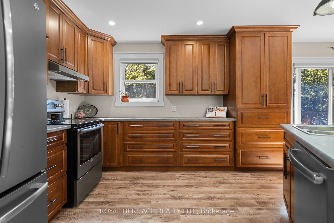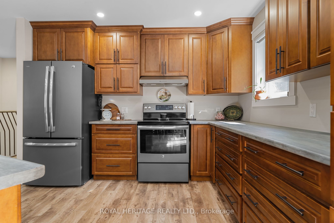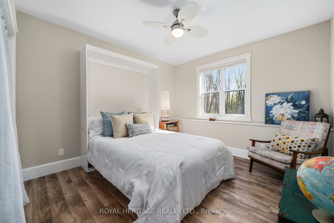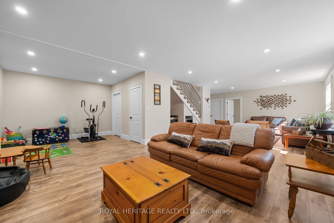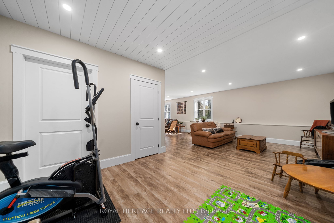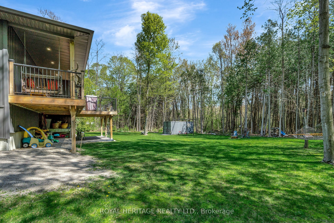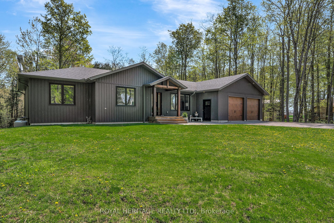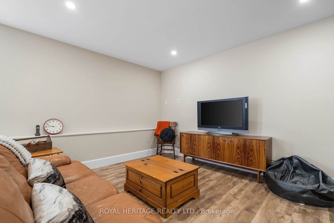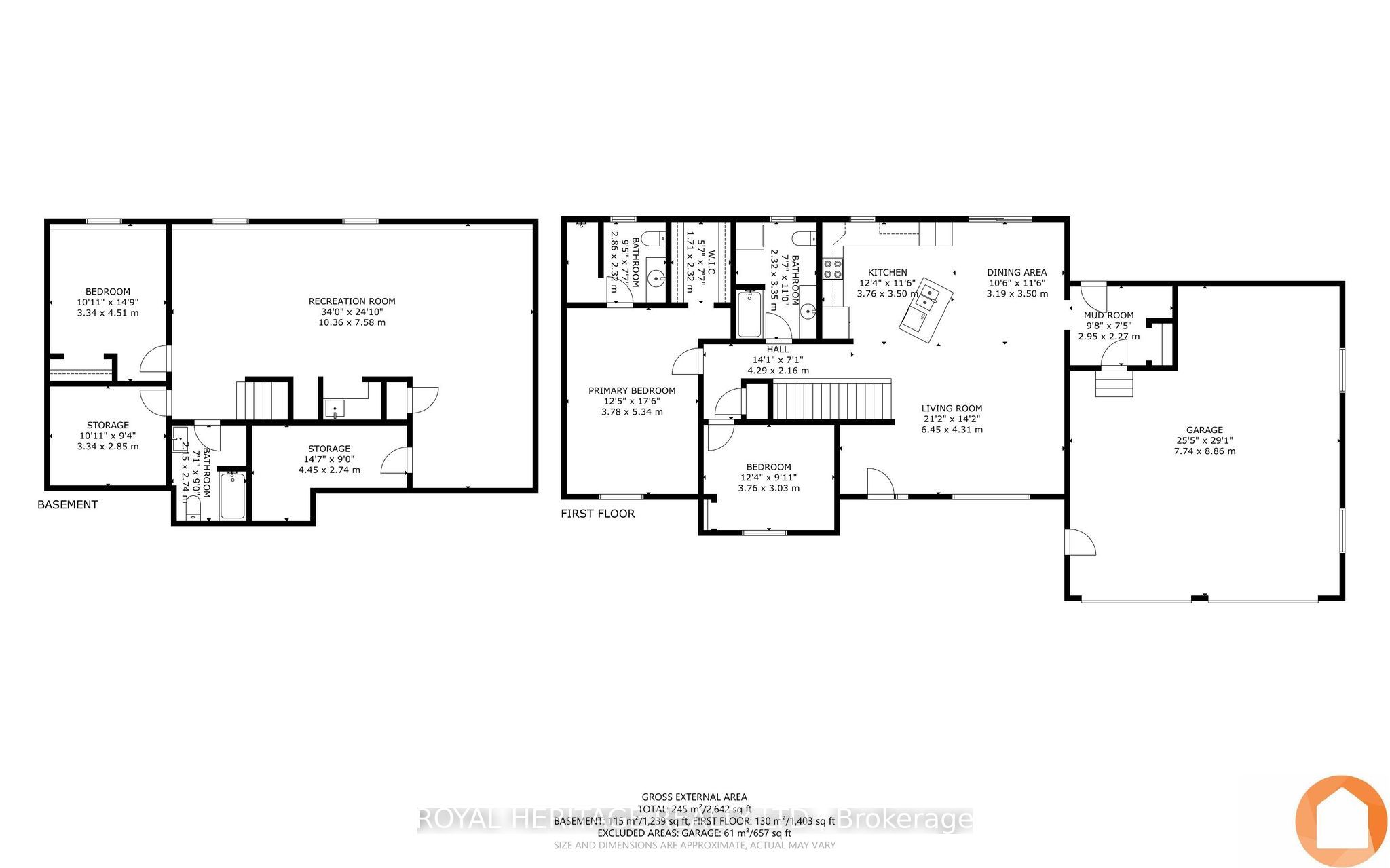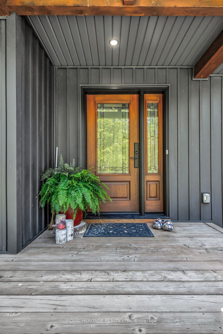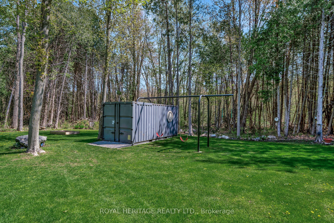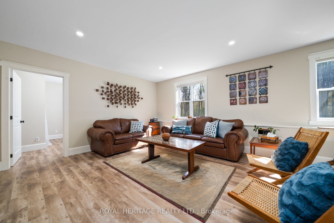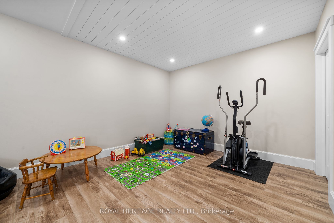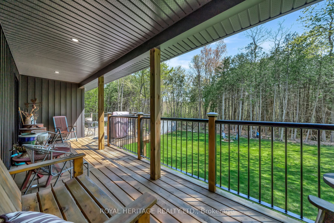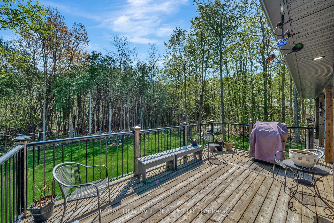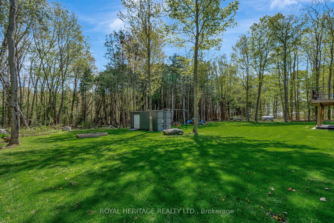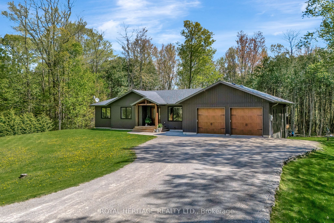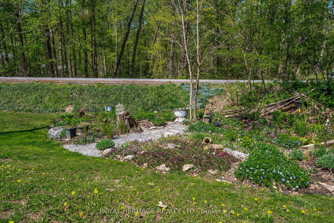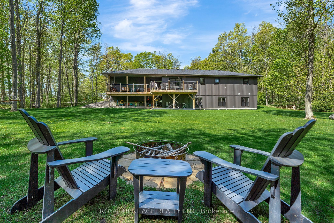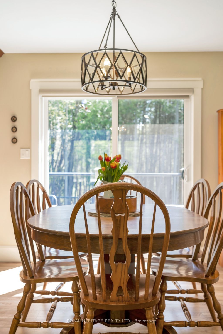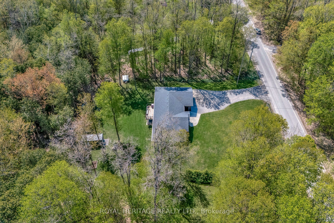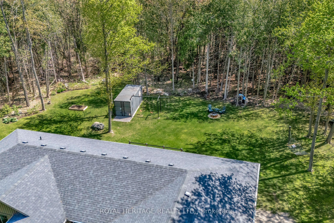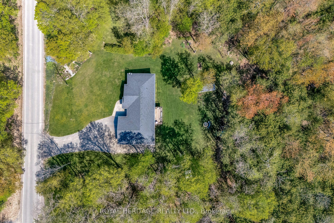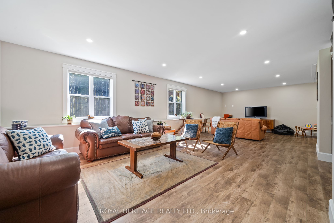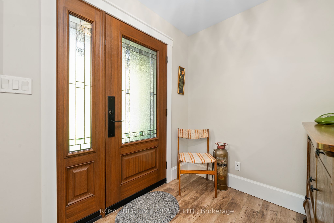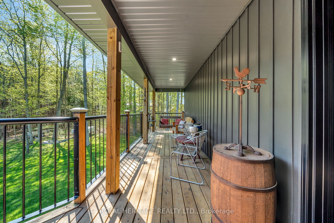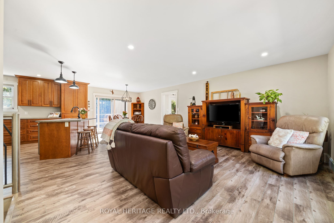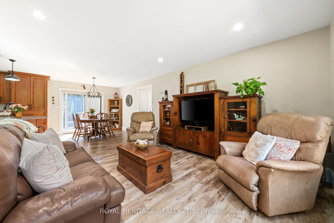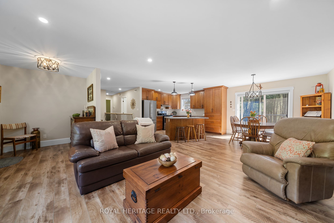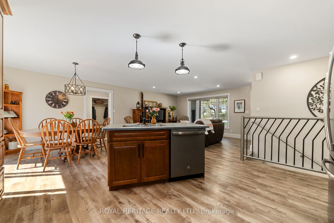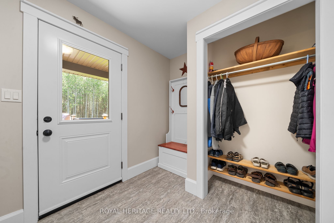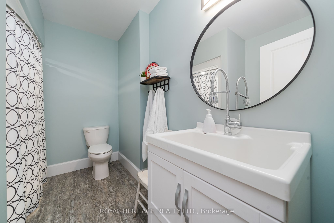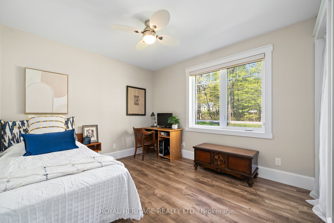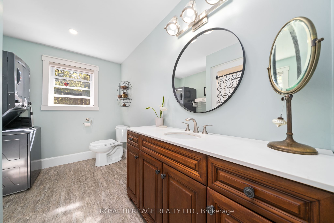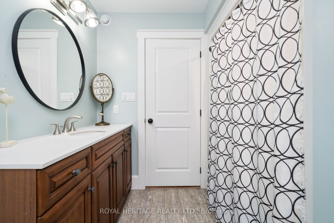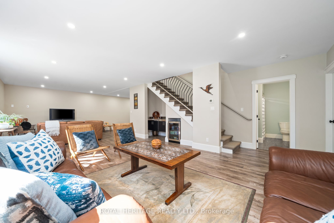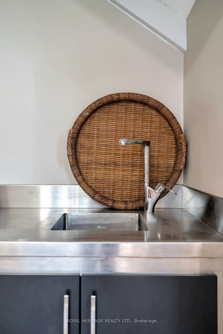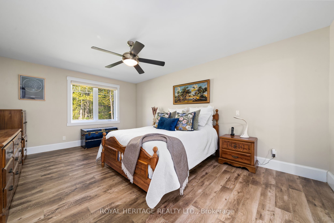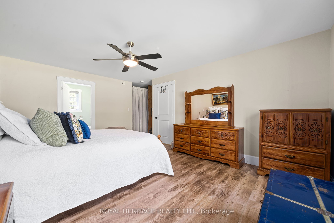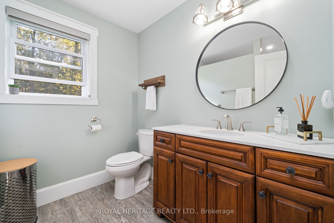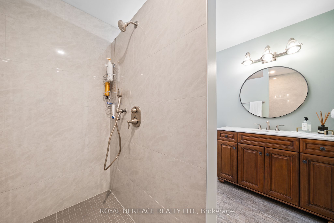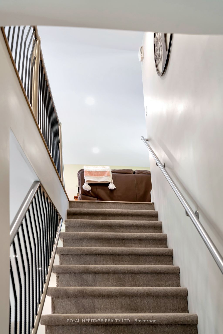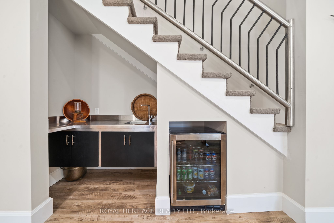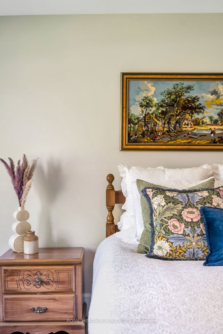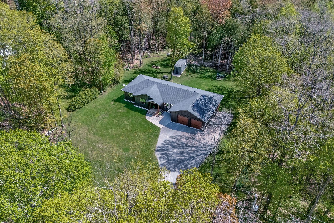
$939,000
Est. Payment
$3,586/mo*
*Based on 20% down, 4% interest, 30-year term
Listed by ROYAL HERITAGE REALTY LTD.
Detached•MLS #X12149518•New
Price comparison with similar homes in Brighton
Compared to 16 similar homes
10.5% Higher↑
Market Avg. of (16 similar homes)
$849,838
Note * Price comparison is based on the similar properties listed in the area and may not be accurate. Consult licences real estate agent for accurate comparison
Client Remarks
For those who love their peace and privacy without giving up the conveniences they are accustomed to. Located in a quiet area of Rural Brighton, and less than 5 minutes from the 401, you are less than 8 minutes from downtown Brighton. The main level has beautiful neutral (no grey!) flooring throughout, and it perfectly complements the beautiful views that blend the inside with the out. A spacious and functional entry/mudroom off of the attached and finished 2+ car garage also has a walk-through to the elevated deck with its integrated roof-the perfect spot on a rainy day for a cup of tea and a good book. The oversized primary bedroom has a walk-in closet with custom-made shelving and an ensuite with an oversized walk-in shower. The second bedroom on this level is currently used as a guest room and office. The kitchen was custom-designed and custom-built locally, and has been the centre of the home for family events. The central island houses the sink and dishwasher, and is a favourite spot for the grandkids to pull up a chair and be a part of the action. A sliding door off the dining room opens up to an elevated rear deck with custom-fabricated railings, and is another beautiful spot to host summer dinners. Heading to the lower level, we have more custom-fabricated railings before entering into the enormous and bright family space with its above-grade windows, stainless wet-bar with floating cabinetry, and 9ft ceilings that is perfect for the downsizers who still love to entertain friends and family. Oversized windows allow light to flood through, and the elevation suits a walk-out to provide quick access to the family-sized backyard with its custom-fabricated swing. A large third bedroom with a full-sized window, double closet, and a 4-piece bathroom creates options for more family. There is room downstairs to add a 4th bedroom without compromising on family space for all. This home has been meticulously maintained and is ready for the next family to love it.
About This Property
263 Waites Road, Brighton, K0K 1H0
Home Overview
Basic Information
Walk around the neighborhood
263 Waites Road, Brighton, K0K 1H0
Shally Shi
Sales Representative, Dolphin Realty Inc
English, Mandarin
Residential ResaleProperty ManagementPre Construction
Mortgage Information
Estimated Payment
$0 Principal and Interest
 Walk Score for 263 Waites Road
Walk Score for 263 Waites Road

Book a Showing
Tour this home with Shally
Frequently Asked Questions
Can't find what you're looking for? Contact our support team for more information.
See the Latest Listings by Cities
1500+ home for sale in Ontario

Looking for Your Perfect Home?
Let us help you find the perfect home that matches your lifestyle
