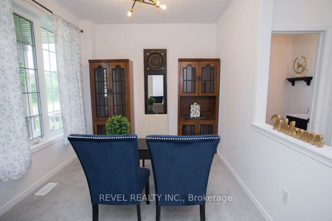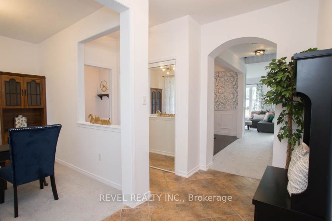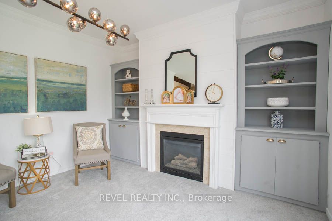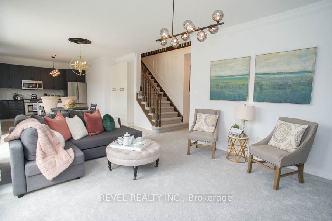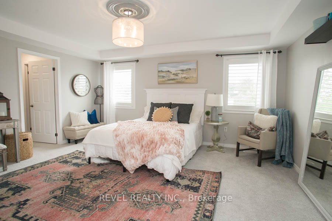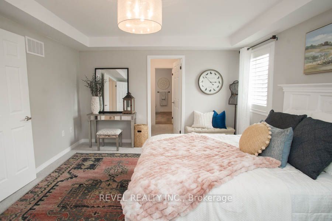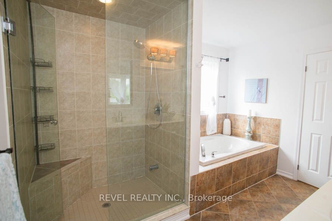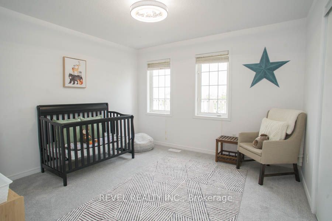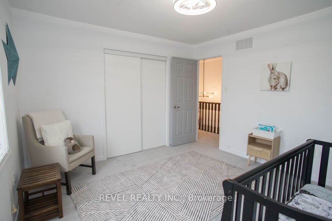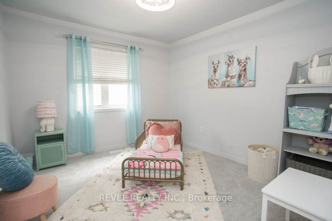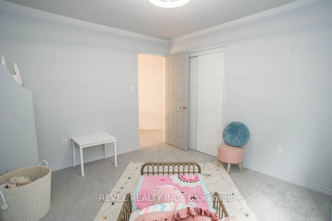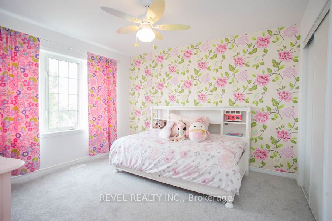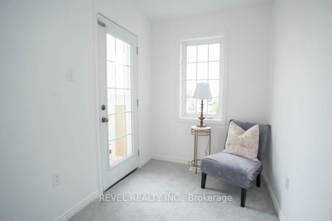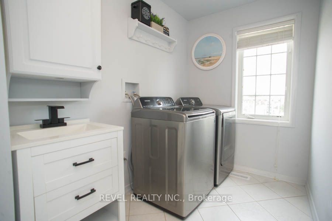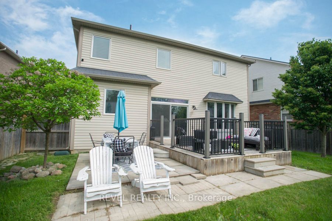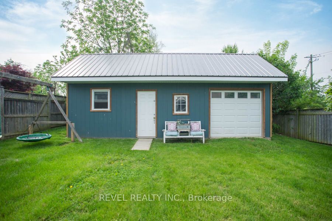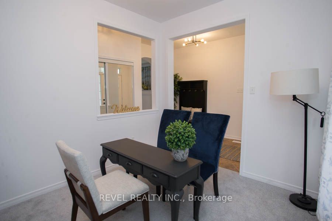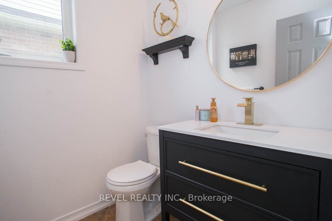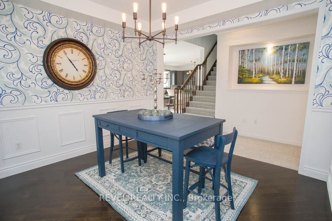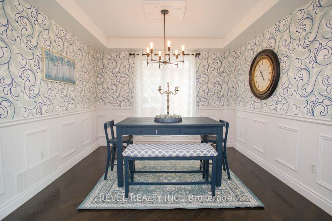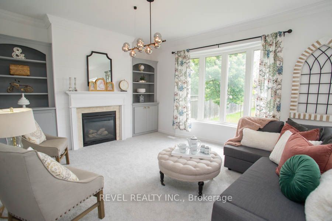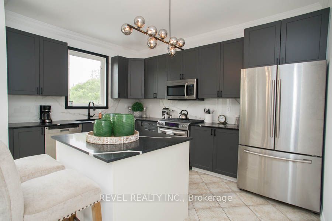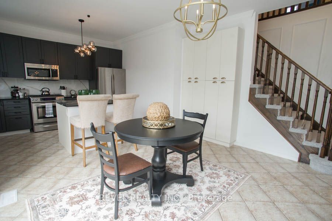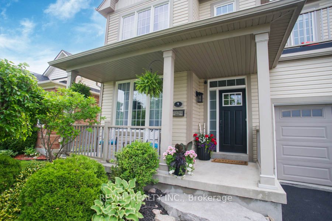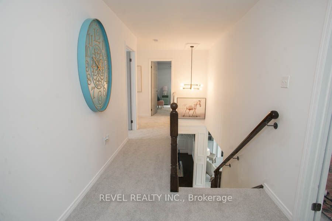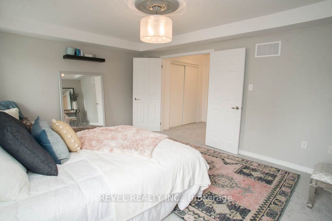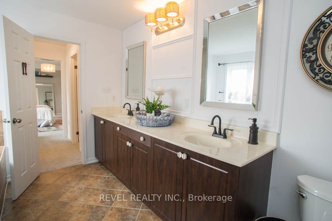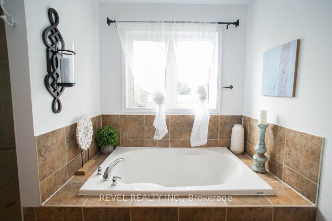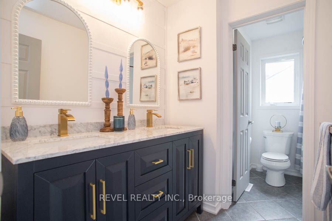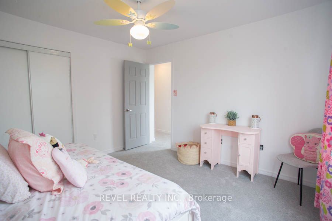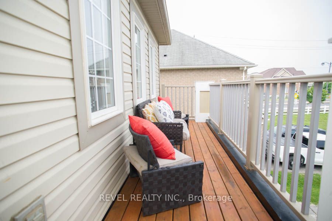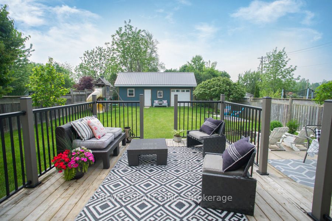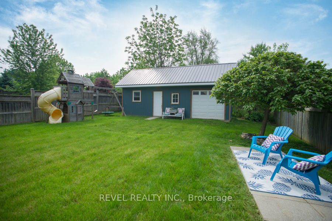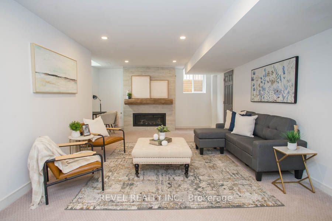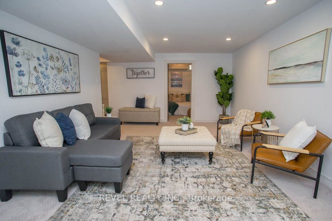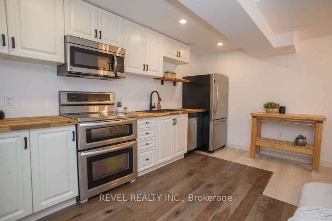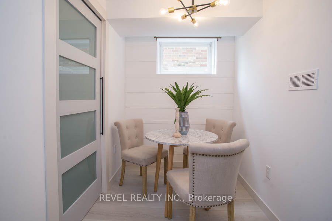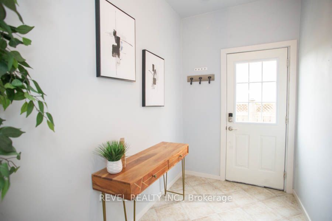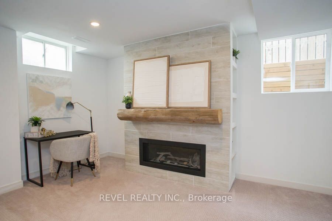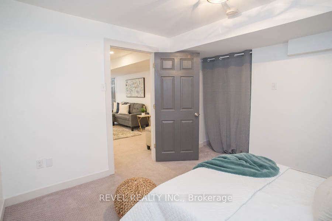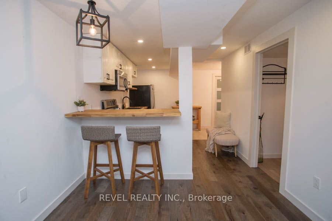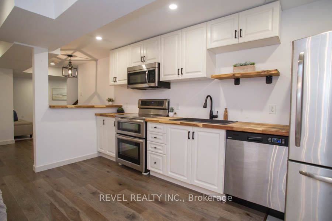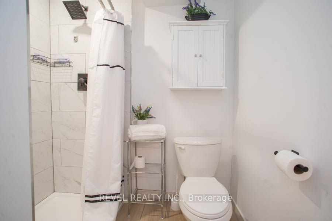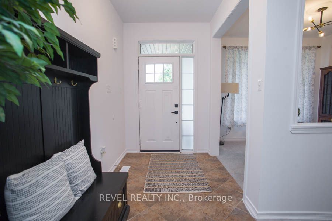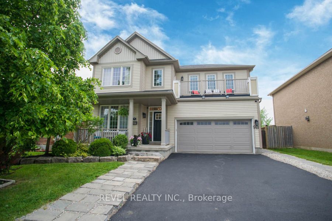
$1,099,900
Est. Payment
$4,201/mo*
*Based on 20% down, 4% interest, 30-year term
Listed by REVEL REALTY INC.
Detached•MLS #X12202355•New
Price comparison with similar homes in Brantford
Compared to 17 similar homes
-19.2% Lower↓
Market Avg. of (17 similar homes)
$1,360,729
Note * Price comparison is based on the similar properties listed in the area and may not be accurate. Consult licences real estate agent for accurate comparison
Room Details
| Room | Features | Level |
|---|---|---|
Dining Room 3.48 × 3.66 m | Main | |
Living Room 4.88 × 3.96 m | Main | |
Kitchen 3.05 × 4.06 m | Main | |
Primary Bedroom 5 × 4.01 m | 5 Pc EnsuiteWalk-In Closet(s) | Second |
Bedroom 3.48 × 3.05 m | Second | |
Bedroom 3.35 × 3.66 m | Second |
Client Remarks
Welcome to 9 Waldie Crescentthis beautifully renovated home is located in the desirable West Brant community, close to schools, parks, and trails. Offering 3,345 square feet of finished living space, this 2-storey home includes a legal separate dwelling in the basement, perfect for an in-law suite or rental income potential.The main floor features 9-foot ceilings and has been freshly painted throughout (2024/2025). Step into the spacious foyer that leads to a versatile office, also ideal as a den. The formal dining room is perfect for hosting larger dinners, highlighted by coffered ceilings, crown moulding, and hardwood floors.The open-concept kitchen, living room, and eat-in area create the perfect space to entertain family and friends. A natural gas shiplap fireplace with built-ins on either side serves as the focal point of the room. The renovated kitchen (2025) boasts new cabinetry, quartz countertops, stainless steel appliances, and a central island. Sliding doors open to the fully fenced backyard featuring a deck and a large shed/workshopan ideal space to enjoy the warmer months.A stylish powder room completes the main level.Upstairs, the primary suite includes two walk-in closets and an ensuite with double sinks, a soaker tub, and a stand-up shower. The upper level also offers three additional bedrooms, a full bathroom, a large laundry room, and a bonus spaceperfect for a home officewith access to the upper balcony.The basement features a legally separate dwelling with a bedroom, 3-piece bathroom, separate laundry, living room, and eat-in kitchen.
About This Property
9 Waldie Crescent, Brantford, N3T 0B7
Home Overview
Basic Information
Walk around the neighborhood
9 Waldie Crescent, Brantford, N3T 0B7
Shally Shi
Sales Representative, Dolphin Realty Inc
English, Mandarin
Residential ResaleProperty ManagementPre Construction
Mortgage Information
Estimated Payment
$0 Principal and Interest
 Walk Score for 9 Waldie Crescent
Walk Score for 9 Waldie Crescent

Book a Showing
Tour this home with Shally
Frequently Asked Questions
Can't find what you're looking for? Contact our support team for more information.
See the Latest Listings by Cities
1500+ home for sale in Ontario

Looking for Your Perfect Home?
Let us help you find the perfect home that matches your lifestyle
