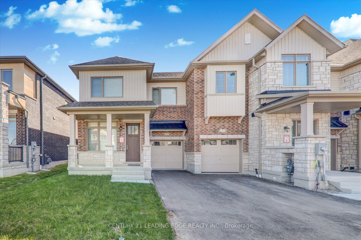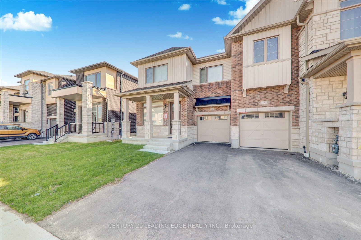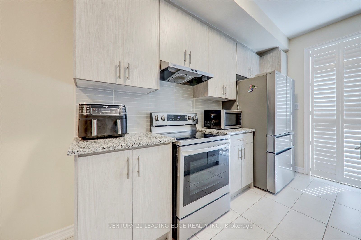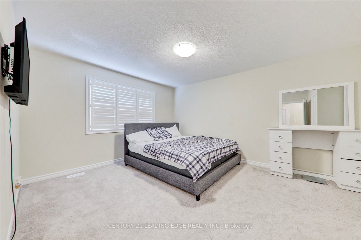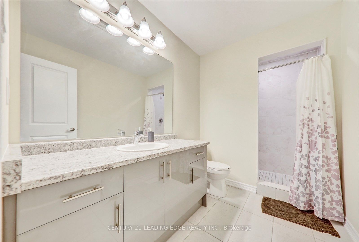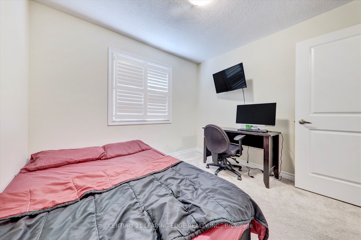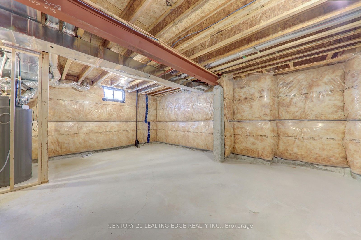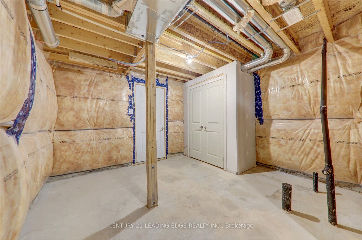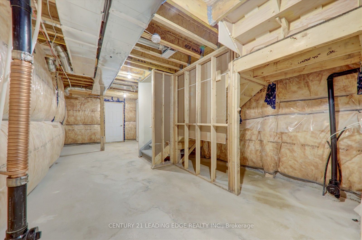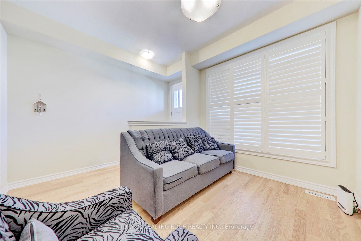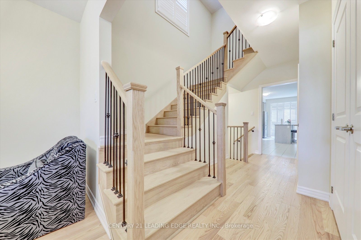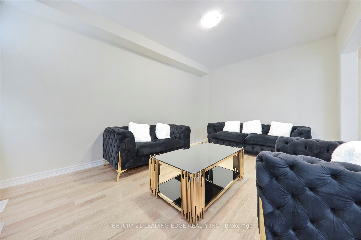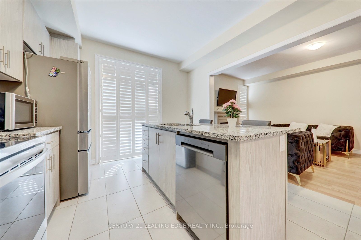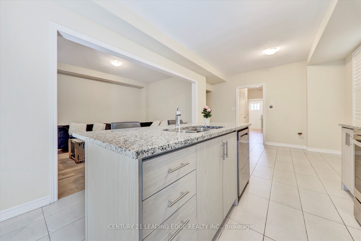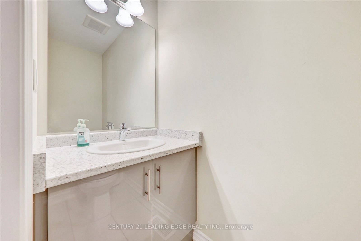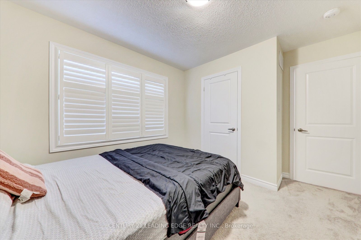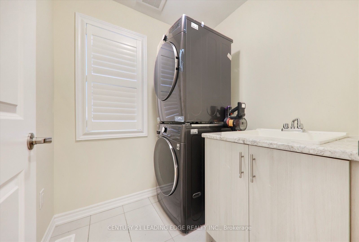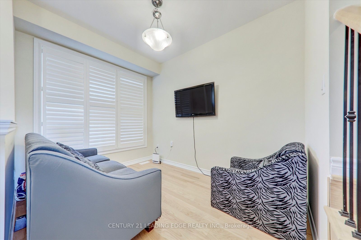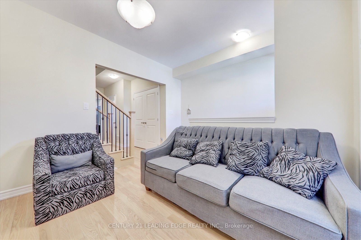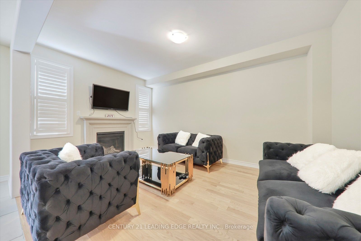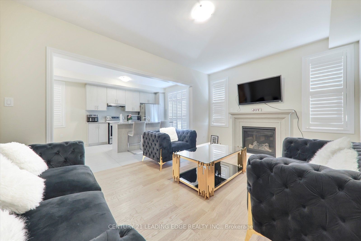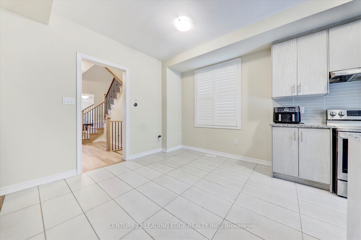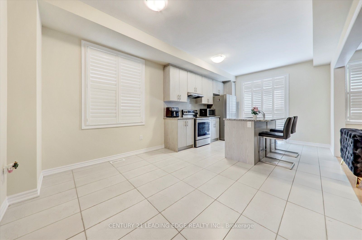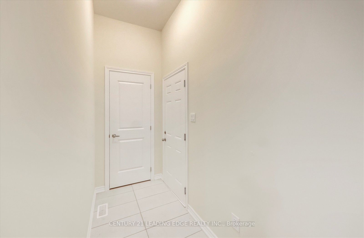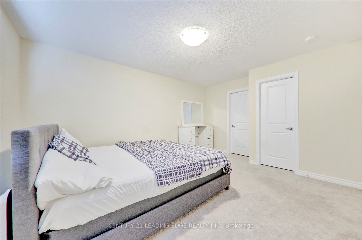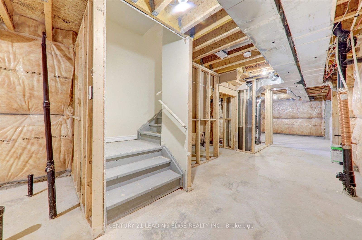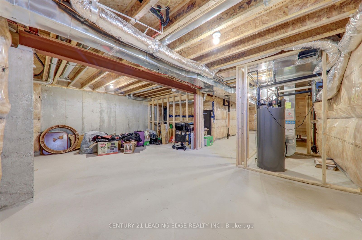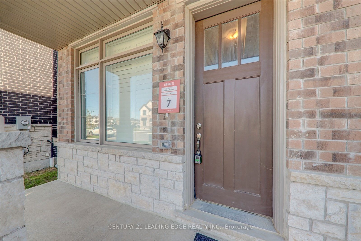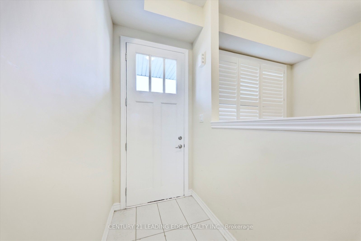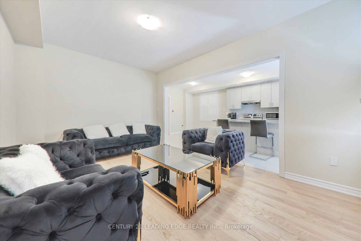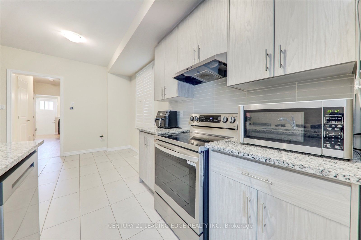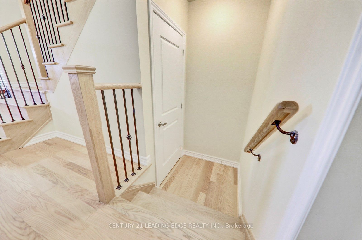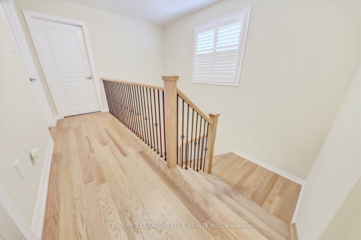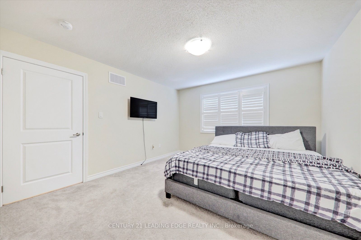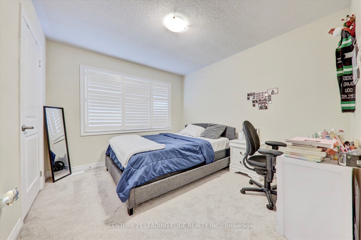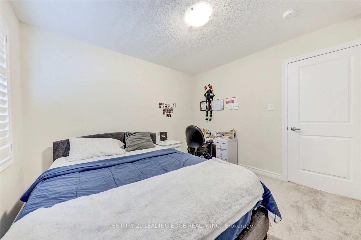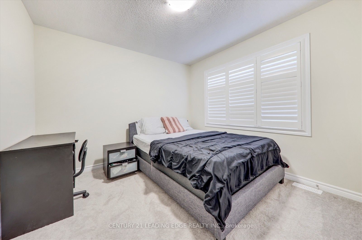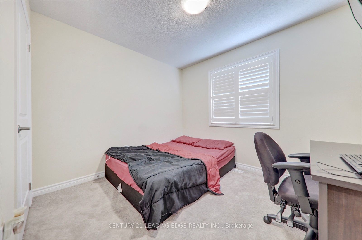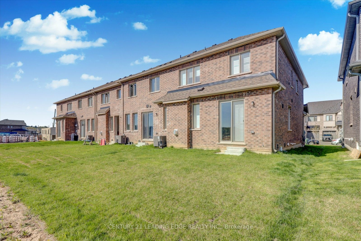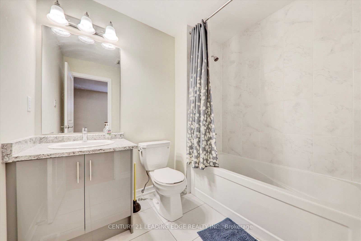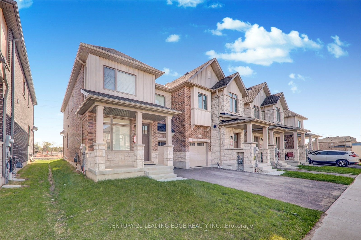
$849,000
Est. Payment
$3,243/mo*
*Based on 20% down, 4% interest, 30-year term
Listed by CENTURY 21 LEADING EDGE REALTY INC.
Att/Row/Townhouse•MLS #X12140201•New
Price comparison with similar homes in Brantford
Compared to 4 similar homes
25.3% Higher↑
Market Avg. of (4 similar homes)
$677,400
Note * Price comparison is based on the similar properties listed in the area and may not be accurate. Consult licences real estate agent for accurate comparison
Room Details
| Room | Features | Level |
|---|---|---|
Living Room 3.35 × 2.44 m | Hardwood FloorWindowCalifornia Shutters | Ground |
Kitchen 3.54 × 3.54 m | Granite CountersStainless Steel ApplW/O To Yard | Ground |
Primary Bedroom 4.21 × 3.84 m | Walk-In Closet(s)Broadloom3 Pc Ensuite | Second |
Bedroom 2 3.17 × 3.11 m | BroadloomClosetWindow | Second |
Bedroom 3 3.35 × 3.11 m | BroadloomClosetWindow | Second |
Bedroom 4 3.11 × 2.89 m | BroadloomClosetWindow | Second |
Client Remarks
Experience luxurious living in this spacious 1,940 sq. ft. corner townhouse, thoughtfully designed for comfort and style. The main floor features a bright and inviting family room with a cozy fireplace and abundant natural light. The contemporary kitchen is equipped with stainless steel appliances, granite countertops, a stylish backsplash, and a central island, with direct access to the backyard. Adjacent to the kitchen is a breakfast area, ideal for family meals. A separate living room (parlor) with a large window provides additional space for entertaining. This level is completed by elegant 9-ft ceilings, hardwood flooring, hardwood stairs, and a convenient powder room. California shutters are installed throughout the home, adding a touch of elegance and ensuring privacy. The second floor boasts a smart and functional layout with four generously sized bedrooms and two modern bathrooms. The primary bedroom includes a spacious walk-in closet and a 3-piece ensuite. The other three bedrooms are bright, with large windows and ample closet space. An upper-level laundry room adds convenience to everyday living. This home includes an attached single-car garage and an additional driveway parking space. Conveniently located in a prime Brantford neighborhood, the property is close to grocery stores, schools, parks, and public transit, with easy access to Hwy 403. This modern and family-friendly home offers a unique opportunity to enjoy comfort and convenience in a thriving community.
About This Property
9 Molnar Crescent, Brantford, N3T 0X3
Home Overview
Basic Information
Walk around the neighborhood
9 Molnar Crescent, Brantford, N3T 0X3
Shally Shi
Sales Representative, Dolphin Realty Inc
English, Mandarin
Residential ResaleProperty ManagementPre Construction
Mortgage Information
Estimated Payment
$0 Principal and Interest
 Walk Score for 9 Molnar Crescent
Walk Score for 9 Molnar Crescent

Book a Showing
Tour this home with Shally
Frequently Asked Questions
Can't find what you're looking for? Contact our support team for more information.
See the Latest Listings by Cities
1500+ home for sale in Ontario

Looking for Your Perfect Home?
Let us help you find the perfect home that matches your lifestyle
