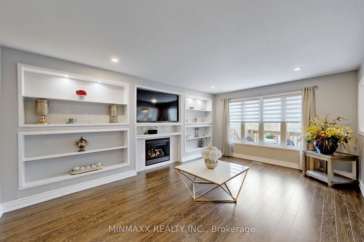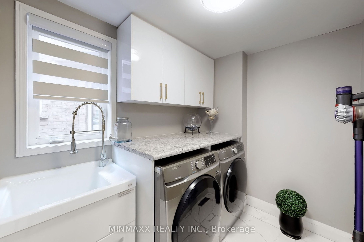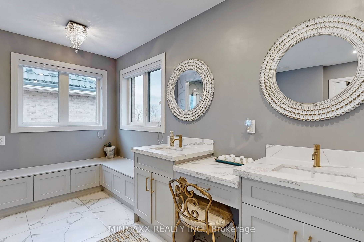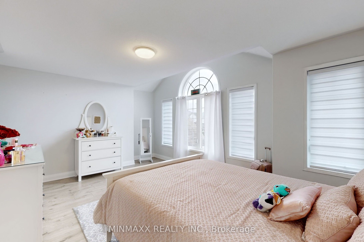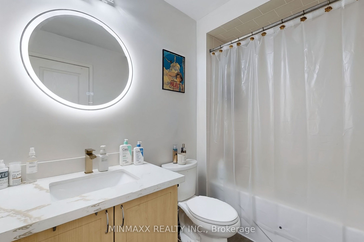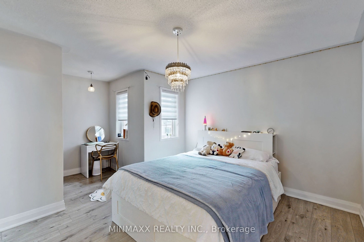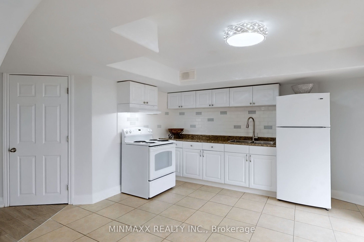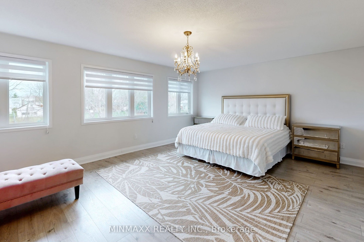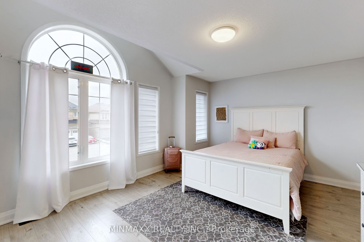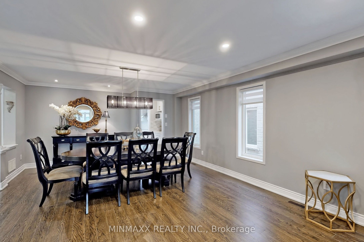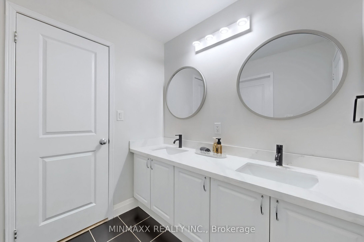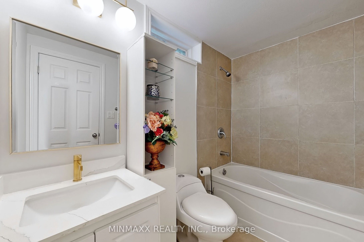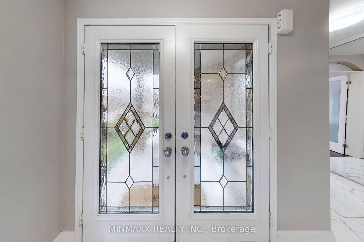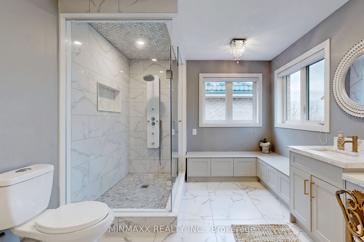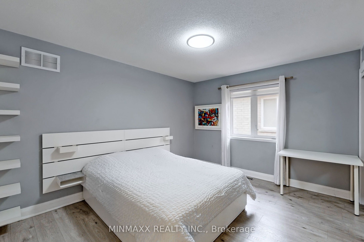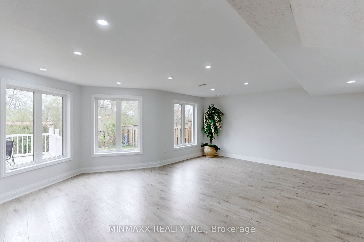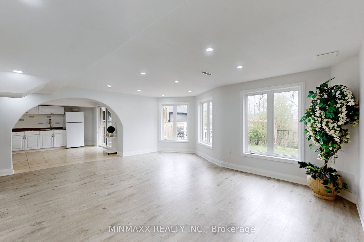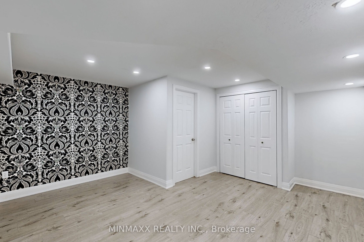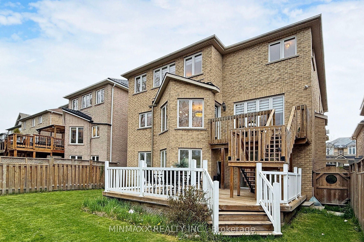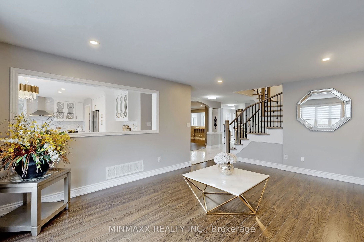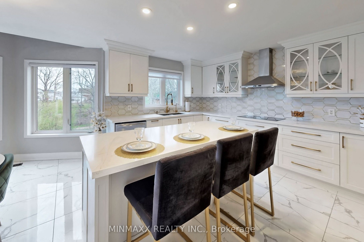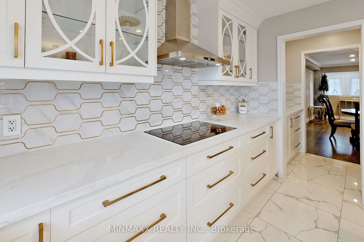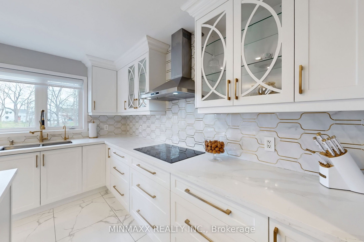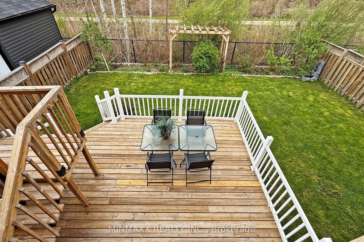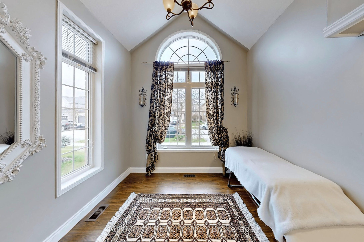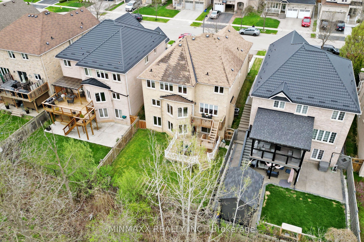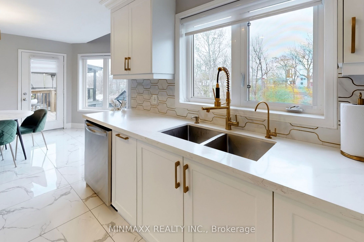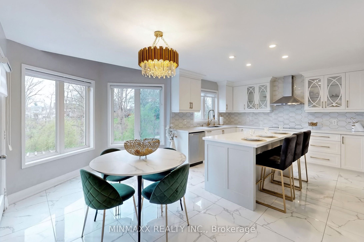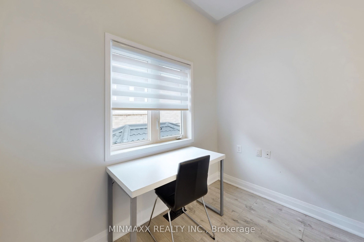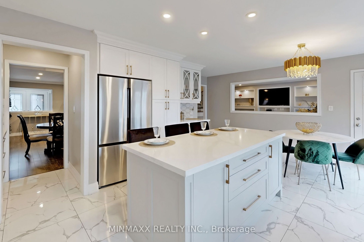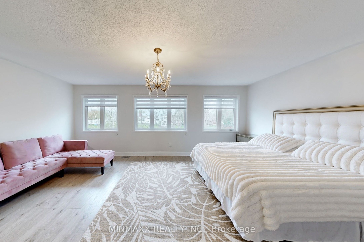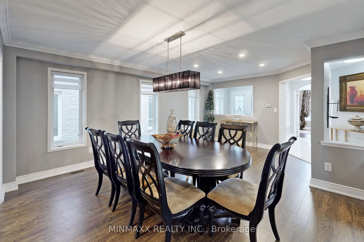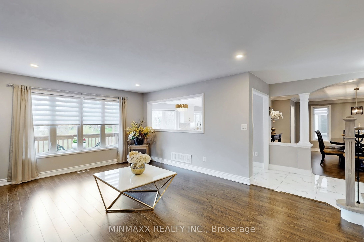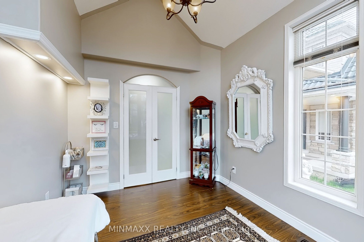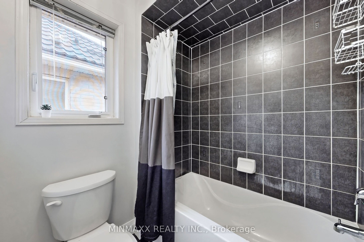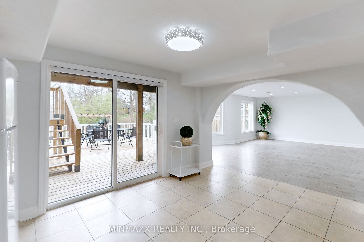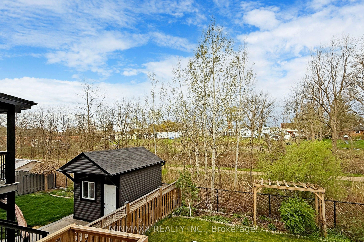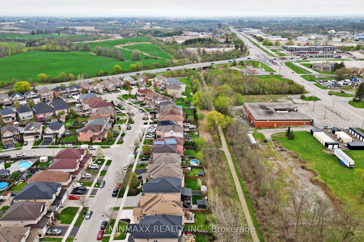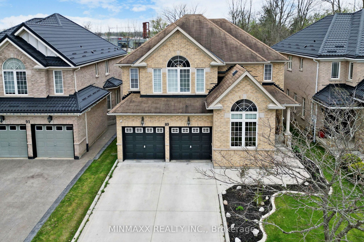
$998,000
Est. Payment
$3,812/mo*
*Based on 20% down, 4% interest, 30-year term
Listed by MINMAXX REALTY INC.
Detached•MLS #X12129387•New
Room Details
| Room | Features | Level |
|---|---|---|
Living Room 6.5 × 4.24 m | Hardwood FloorCombined w/DiningPot Lights | Main |
Dining Room 6.5 × 4.24 m | Hardwood FloorCombined w/LivingCrown Moulding | Main |
Kitchen 3.56 × 5.92 m | Quartz CounterCentre IslandStainless Steel Appl | Main |
Primary Bedroom 4.37 × 5.94 m | 4 Pc EnsuiteHis and Hers ClosetsOverlooks Ravine | Second |
Bedroom 2 3.76 × 3.94 m | 4 Pc EnsuiteWalk-In Closet(s)Vaulted Ceiling(s) | Second |
Bedroom 3 3.81 × 3.28 m | Semi EnsuiteClosetWindow | Second |
Client Remarks
Absolutely Stunning! Brookfield Homes Built ~3200 Sq Ft Grande Model Executive Home with Additional Living Space in Walk-Out Finished Basement Apartment Backing onto Premium Wooded Trail/Ravine Lot. Recently Renovated Top-to-Bottom by Original Owner Including Newer Cabinetry & Quartz Countertops in Kitchen and Baths Plus Floorings T/O. Fabulous Floor Plan with Main Floor Featuring Living/Dining Room Combo With Crown Moulding, Pot Lights & Decorative Columns, Family Room With Gas Fireplace, Decorative Niches, Media Wall & Pot Lights, Office With Soaring Vaulted Ceiling & French Doors for Privacy, Powder Room With Quartz Countertop, Laundry Room With Tub and Family Sized Eat-In Gourmet Kitchen With Chef's Island, Quartz Countertops/Backsplash, Custom Cabinetry, High-end Modern Stainless Steel Appliances and Walkout- to Deck Overlooking Private Ravine Backyard. 2nd Floor Offers 4 Good Sized Bedrooms Including Huge Master Suite with 4-PC Ensuite & His/Her Closets, Guest Suite With Private 4-PC Bath and 2 Additional Bedrooms with 5-PC Jack & Jill Ensuite. A Loft between Main and 2nd Floor Offers Flex Space for Multiple Uses. Recently Updated Walk-out Basement Apartment With Huge Recreation Room with Above Grade Expansive Windows, Eat-In Kitchen With Walk-Out to Deck in Backyard, Separate Bedroom With Private 4-PC Ensuite Plus Additional Storage Space Offers Possibilities for In-laws/Nanny/Teenager Suite or Conversion to Potential Rental Space for Additional Income. Close to Parks, Schools, Public Transit, Shopping, Wilfred Laurier University Brantford Campus, HWY 403 & All Area Amenities.
About This Property
89 Barrett Avenue, Brantford, N3S 0B4
Home Overview
Basic Information
Walk around the neighborhood
89 Barrett Avenue, Brantford, N3S 0B4
Shally Shi
Sales Representative, Dolphin Realty Inc
English, Mandarin
Residential ResaleProperty ManagementPre Construction
Mortgage Information
Estimated Payment
$0 Principal and Interest
 Walk Score for 89 Barrett Avenue
Walk Score for 89 Barrett Avenue

Book a Showing
Tour this home with Shally
Frequently Asked Questions
Can't find what you're looking for? Contact our support team for more information.
See the Latest Listings by Cities
1500+ home for sale in Ontario

Looking for Your Perfect Home?
Let us help you find the perfect home that matches your lifestyle
