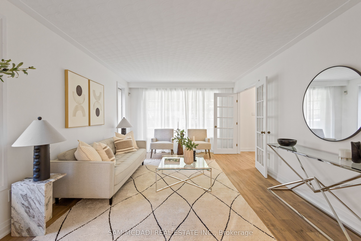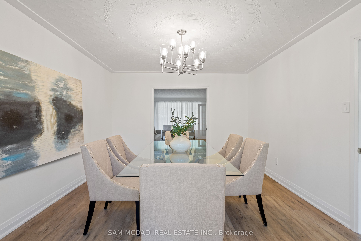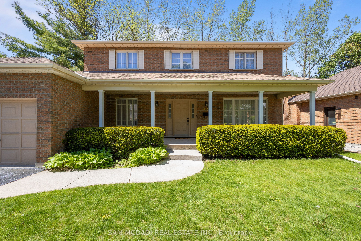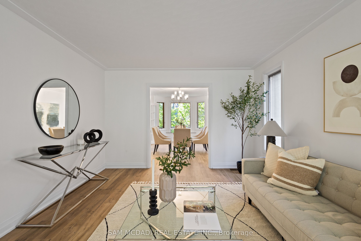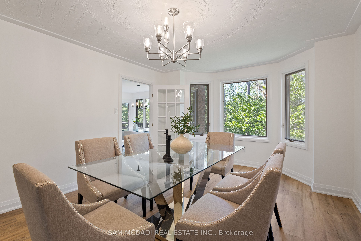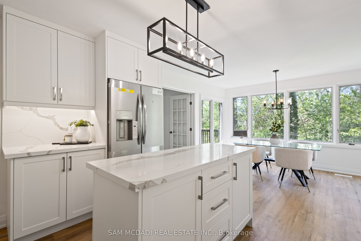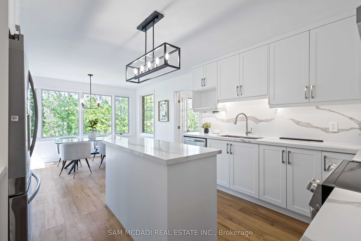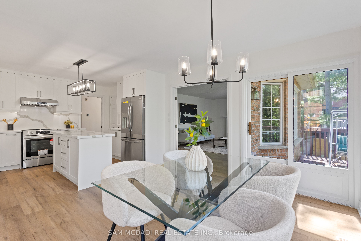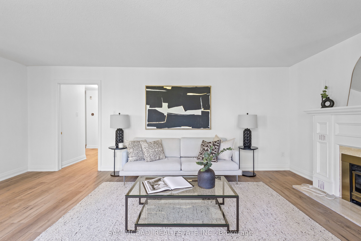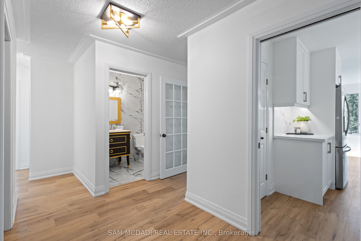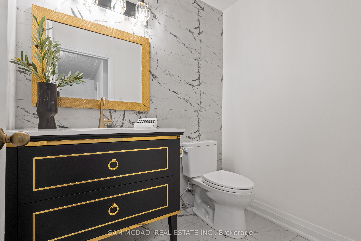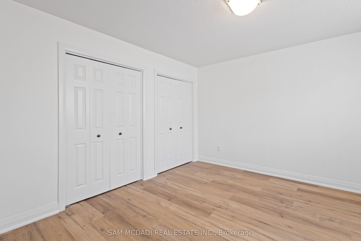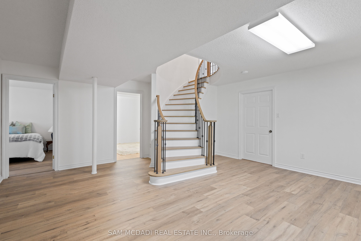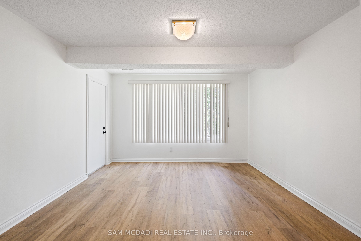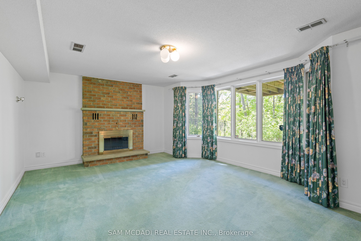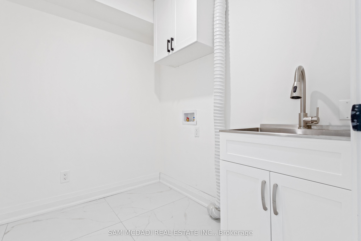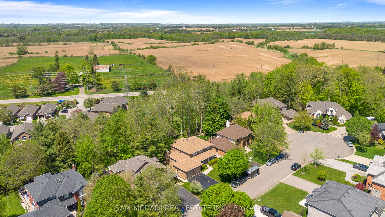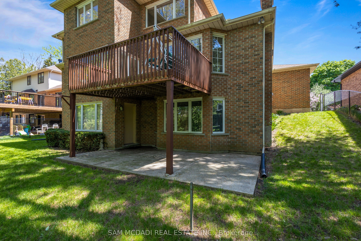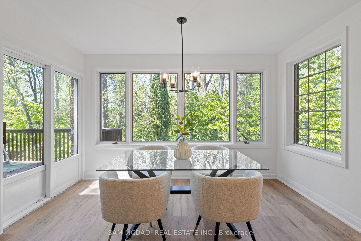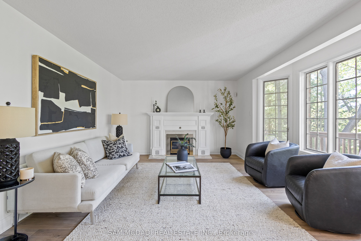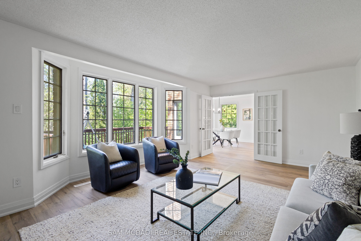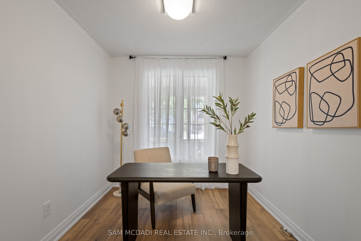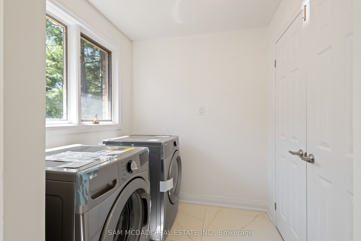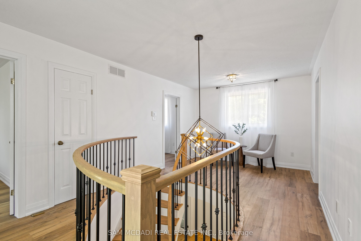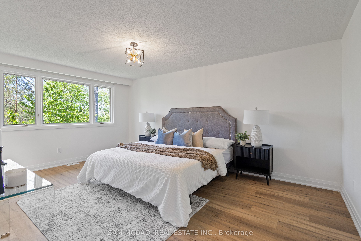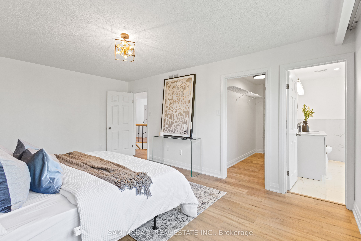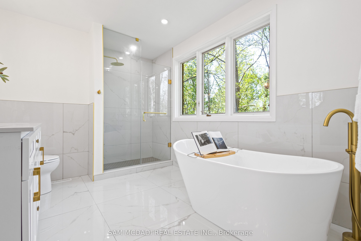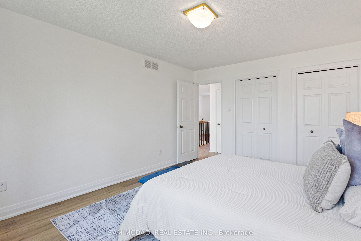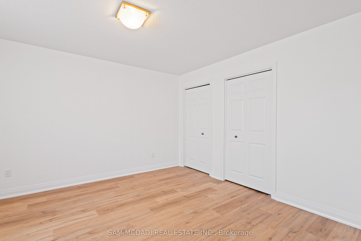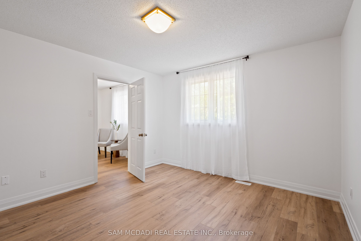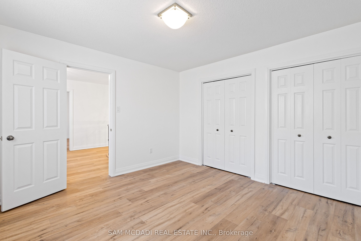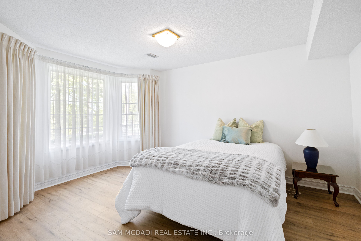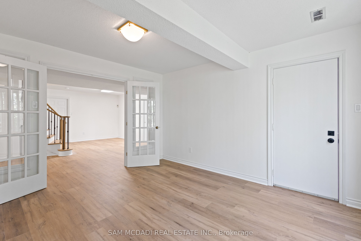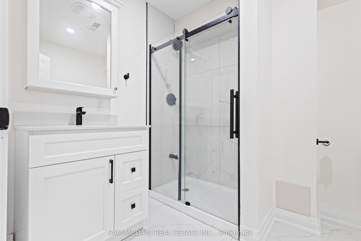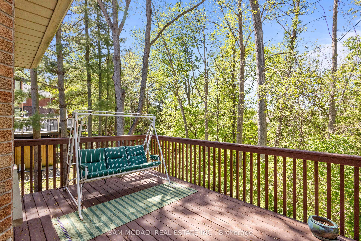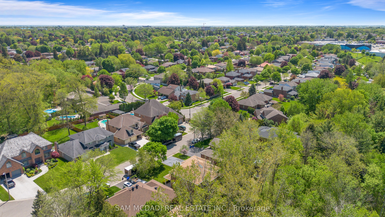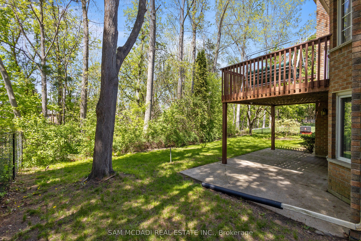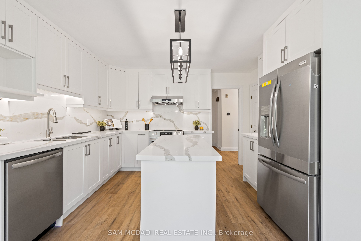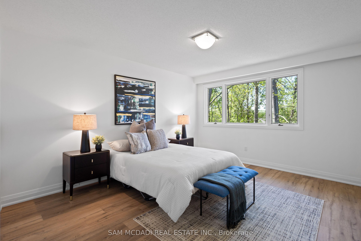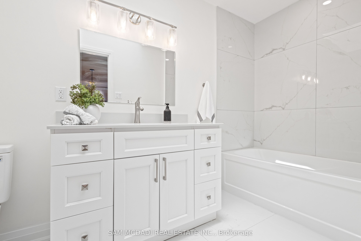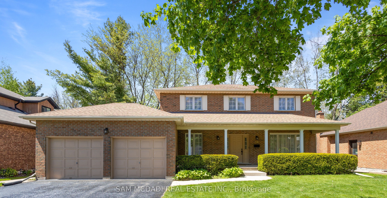
$1,349,000
Est. Payment
$5,152/mo*
*Based on 20% down, 4% interest, 30-year term
Listed by SAM MCDADI REAL ESTATE INC.
Detached•MLS #X12169349•New
Price comparison with similar homes in Brantford
Compared to 5 similar homes
11.0% Higher↑
Market Avg. of (5 similar homes)
$1,215,560
Note * Price comparison is based on the similar properties listed in the area and may not be accurate. Consult licences real estate agent for accurate comparison
Room Details
| Room | Features | Level |
|---|---|---|
Kitchen 3.79 × 3.07 m | Stainless Steel ApplQuartz CounterPantry | Main |
Dining Room 3.72 × 4.92 m | Overlooks LivingBay WindowFrench Doors | Main |
Living Room 3.71 × 5.42 m | Overlooks DiningLarge WindowVinyl Floor | Main |
Primary Bedroom 3.72 × 5.32 m | 5 Pc EnsuiteWalk-In Closet(s)Large Window | Second |
Bedroom 2 3.67 × 4.39 m | B/I ClosetLarge WindowVinyl Floor | Second |
Bedroom 3 3.63 × 4.01 m | B/I ClosetWindowVinyl Floor | Second |
Client Remarks
Welcome to 83 Royal Oak Drive, a recently re-designed residence nestled on a quiet cul-de-sac on a mature, tree-lined enclave. Situated on an expansive 71x208 foot ravine lot, this lovely residence offers a rare combination of privacy, serene nature, and elegant indoor/outdoor living. Meticulously designed with functionality and style in mind, this 2,875 square foot home above grade showcases luxury vinyl plank flooring throughout the main and upper levels complimented by porcelain tiles in all the bathrooms and laundry room. The kitchen being the heart of this home is sure to impress with durable quartz countertops, custom cabinetry, stainless steel appliances, and a generously sized centre island perfect for meal prepping and gathering around. The window wrapped breakfast area overlooks the large backyard and opens up to a raised deck for alfresco dining or tranquil mornings and evenings. Step into your cozy sun-filled family room elevated with a gas fireplace, oversized bay windows, and french doors that enable seamless flow through the main living spaces. Above, 4 spacious bedrooms with their own captivating design details await with a 4-piece shared bath providing comfort and relaxation for 3 of the bedrooms. Step into the primary suite showcasing a walk-in closet and a luxurious 5-piece ensuite with freestanding tub, glass-enclosed shower, gold accents, and refined porcelain tile. The beautifully designed lower level with oversize windows offers flexible living arrangements, including multi-generational living, with a large recreational room, a designated home office, a guest bedroom, a 3-piece bath, a cold room, a bonus room, and extra storage for all of your possessions. Encircled by beautiful mature trees and backing onto the ravine makes this home a serene retreat for residents and guests alike. A rare offering for those seeking a move-in ready family home situated on a private setting and with a total living space of 4,000+ square feet.
About This Property
83 Royal Oak Drive, Brantford, N3R 7P8
Home Overview
Basic Information
Walk around the neighborhood
83 Royal Oak Drive, Brantford, N3R 7P8
Shally Shi
Sales Representative, Dolphin Realty Inc
English, Mandarin
Residential ResaleProperty ManagementPre Construction
Mortgage Information
Estimated Payment
$0 Principal and Interest
 Walk Score for 83 Royal Oak Drive
Walk Score for 83 Royal Oak Drive

Book a Showing
Tour this home with Shally
Frequently Asked Questions
Can't find what you're looking for? Contact our support team for more information.
See the Latest Listings by Cities
1500+ home for sale in Ontario

Looking for Your Perfect Home?
Let us help you find the perfect home that matches your lifestyle

