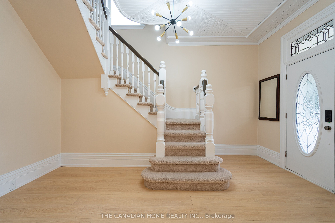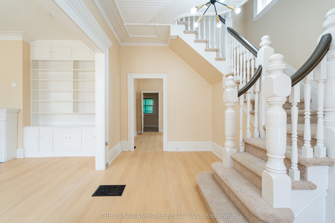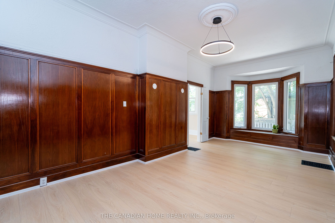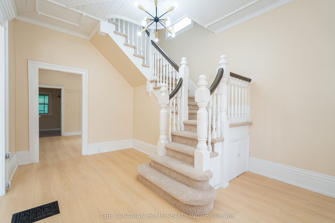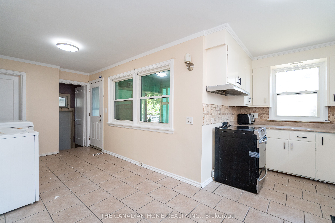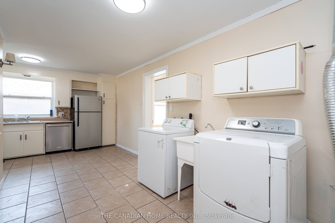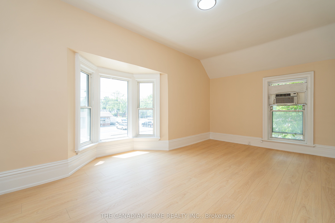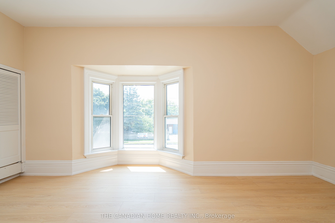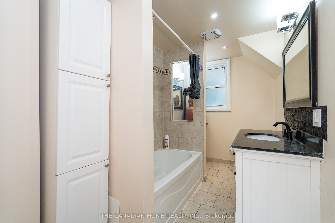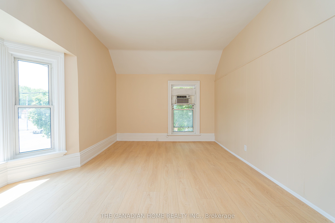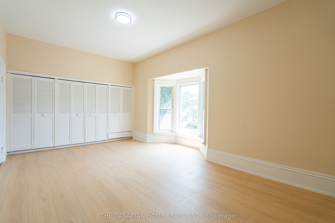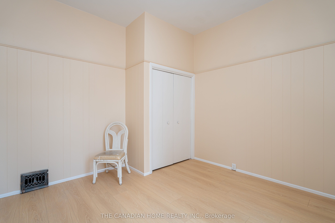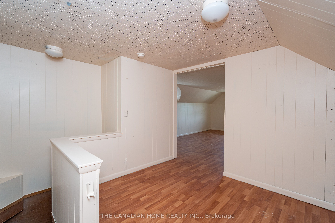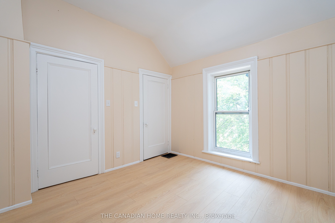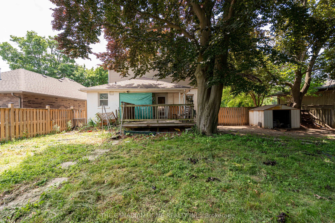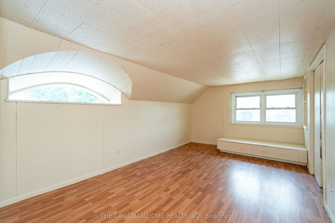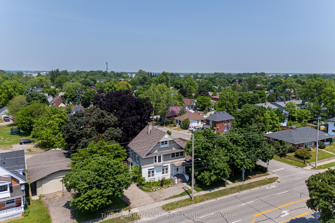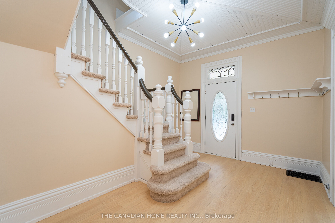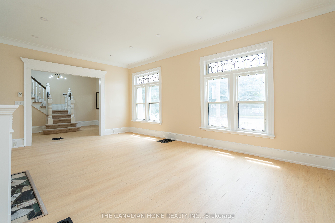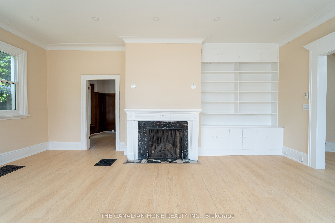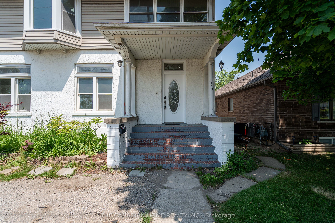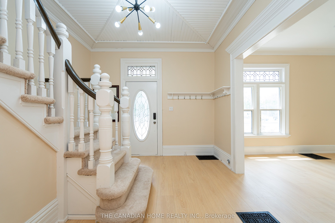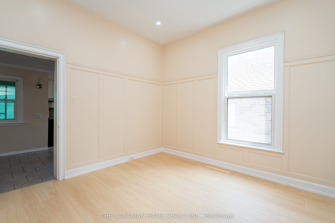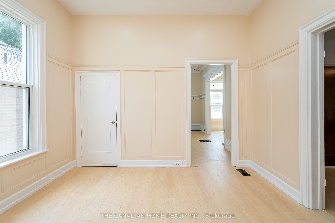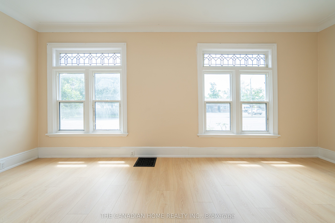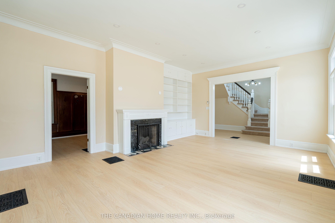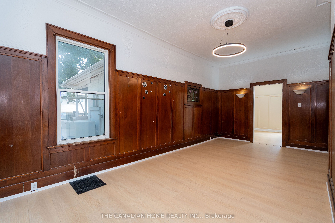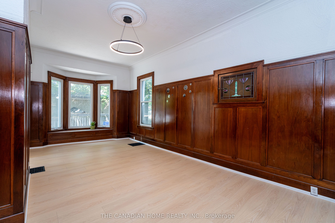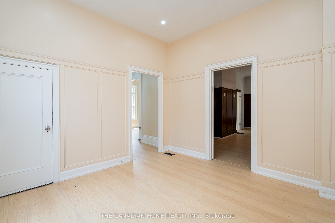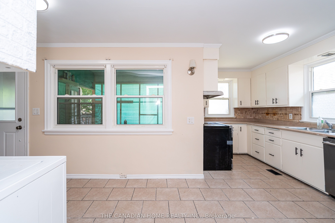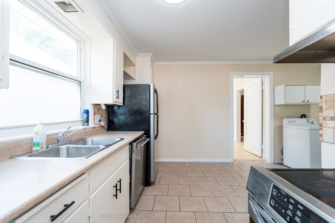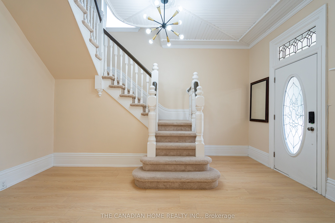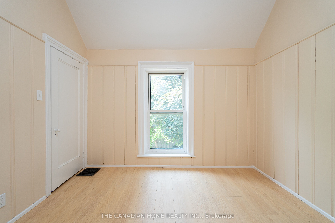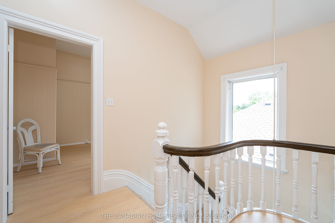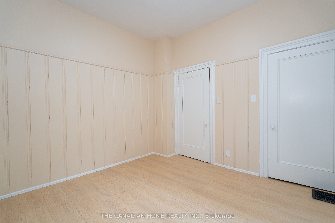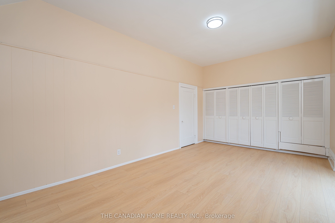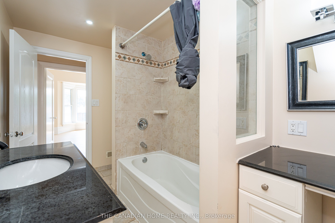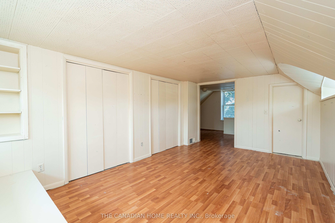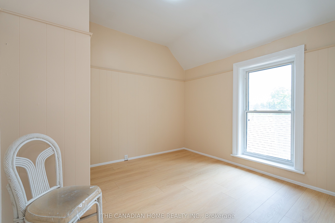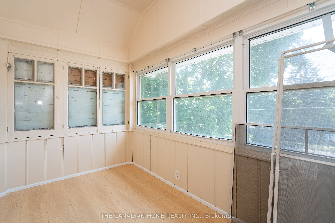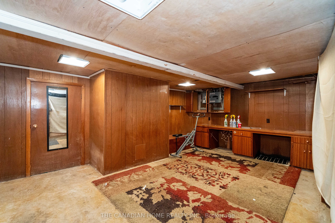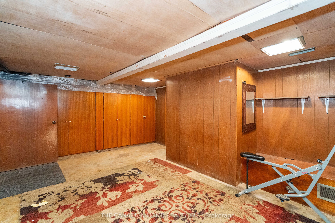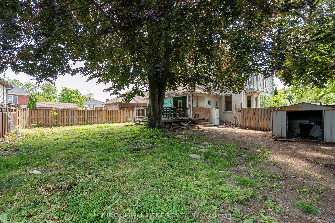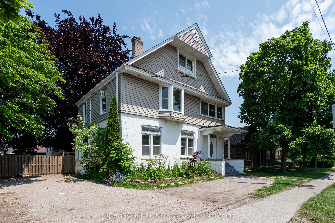
$799,000
Est. Payment
$3,052/mo*
*Based on 20% down, 4% interest, 30-year term
Listed by THE CANADIAN HOME REALTY INC.
Detached•MLS #X12220776•New
Price comparison with similar homes in Brantford
Compared to 9 similar homes
12.4% Higher↑
Market Avg. of (9 similar homes)
$710,844
Note * Price comparison is based on the similar properties listed in the area and may not be accurate. Consult licences real estate agent for accurate comparison
Room Details
| Room | Features | Level |
|---|---|---|
Living Room 6.43 × 4.84 m | Main | |
Kitchen 4.63 × 2.2 m | Main | |
Primary Bedroom 5.85 × 3.53 m | Second | |
Bedroom 3.62 × 3.44 m | Second | |
Bedroom 2 3.53 × 3.44 m | Second | |
Bedroom 3 3.44 × 1.86 m | 4 Pc Bath | Second |
Client Remarks
**Great Opportunity!** This stunning 2.5-storey century home is a rare gem, brimming with incredible potential to be restored further to its original grandeur and timeless elegance. While it retains its historic charm, the home has been thoughtfully updated with modern conveniences, including brand-new flooring, fresh paint, brand new light fictures, POT lights, energy-efficient windows, updated electrical systems, a high-efficiency furnace (2020) and stylish exterior finishes. The main floor welcomes you with a spacious living room featuring a cozy fireplace, an expansive formal dining/family room perfect for entertaining, a bright eat-in kitchen with updated appliances (stove and fridge), a convenient main-floor laundry, and a 2-piece powder room. Upstairs, the second floor boasts four generously sized bedrooms, including a luxurious primary retreat. The third-floor attic offers even more versatility with a fifth bedroom and an additional office/den spaceideal for a home workspace or guest suite. Nestled in a prime location, this property is just moments from top amenities, public transit, shopping, parks, the casino, and quick access to Highway 403. What makes this opportunity truly exceptional is its potential for future developmentmany neighboring properties on the same road have already been converted to commercial/mixed use, making this an excellent candidate for rezoning or redevelopment. Dont miss your chance to own a piece of history with endless possibilitiesschedule your private viewing today before this one-of-a-kind opportunity slips away!
About This Property
820 Colborne Street, Brantford, N3S 3S4
Home Overview
Basic Information
Walk around the neighborhood
820 Colborne Street, Brantford, N3S 3S4
Shally Shi
Sales Representative, Dolphin Realty Inc
English, Mandarin
Residential ResaleProperty ManagementPre Construction
Mortgage Information
Estimated Payment
$0 Principal and Interest
 Walk Score for 820 Colborne Street
Walk Score for 820 Colborne Street

Book a Showing
Tour this home with Shally
Frequently Asked Questions
Can't find what you're looking for? Contact our support team for more information.
See the Latest Listings by Cities
1500+ home for sale in Ontario

Looking for Your Perfect Home?
Let us help you find the perfect home that matches your lifestyle

