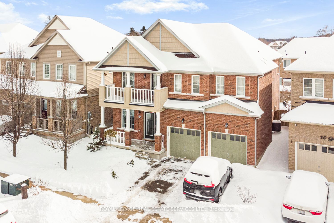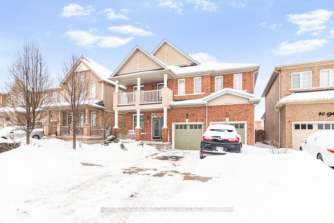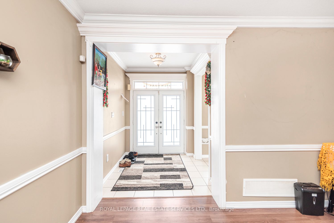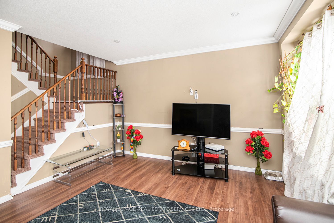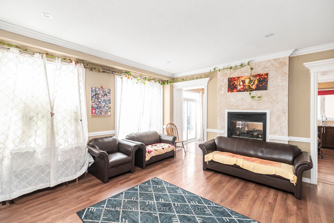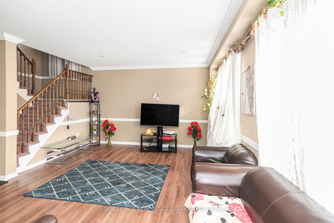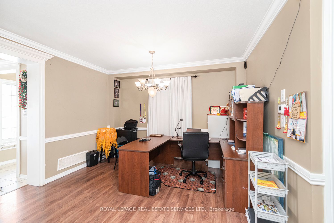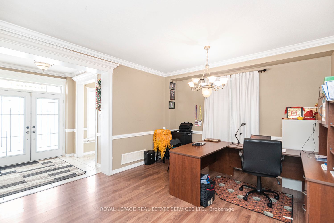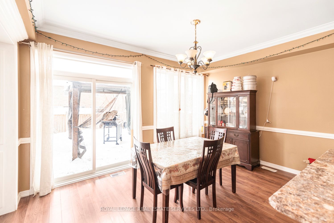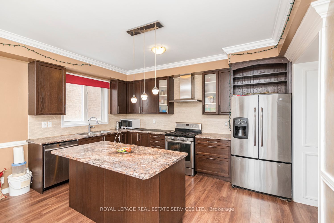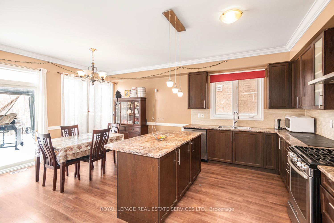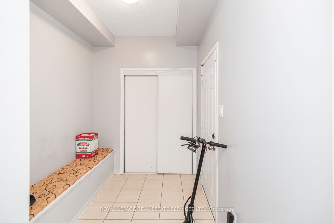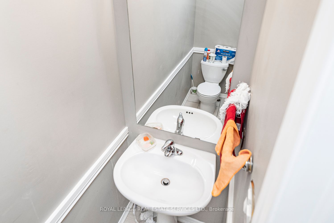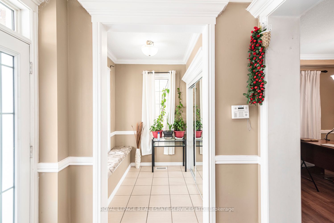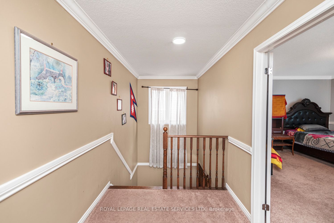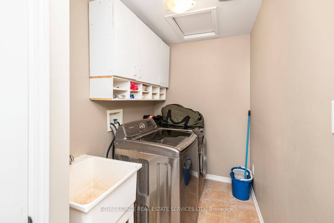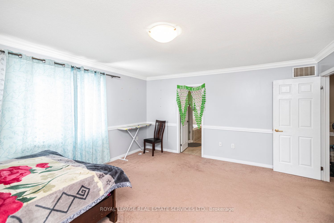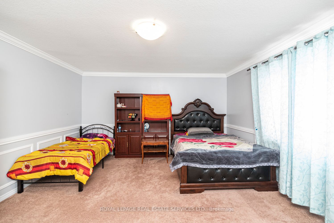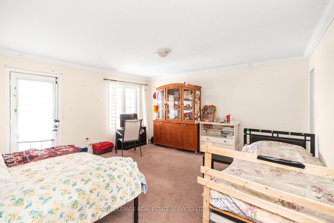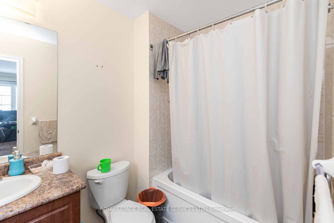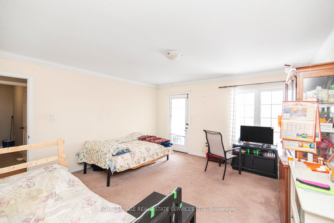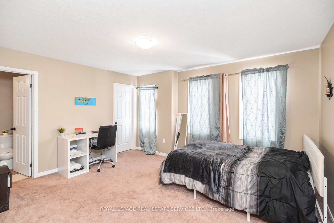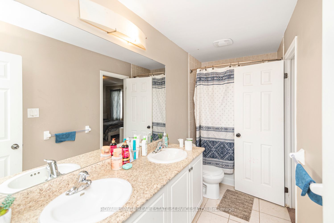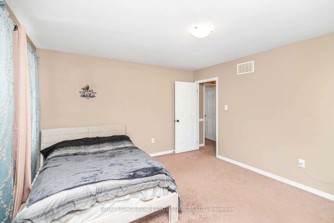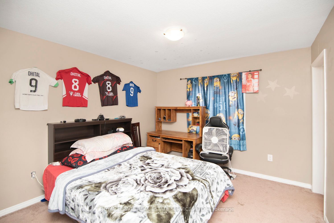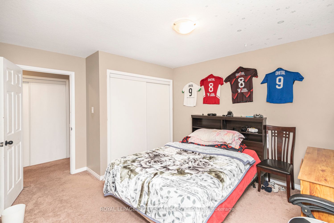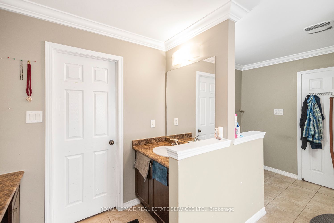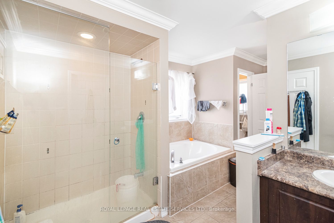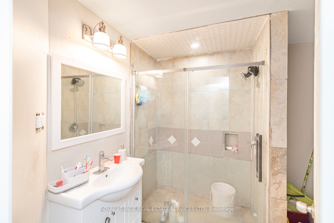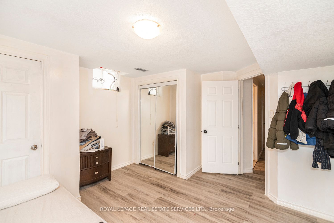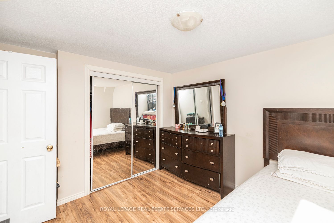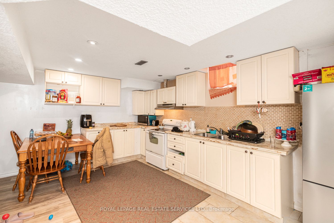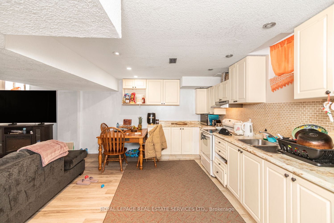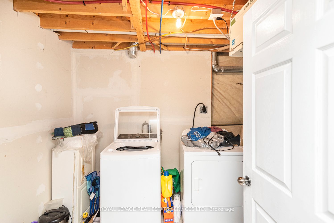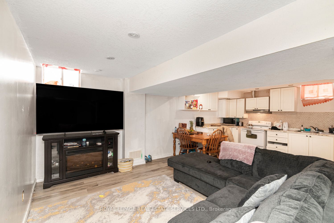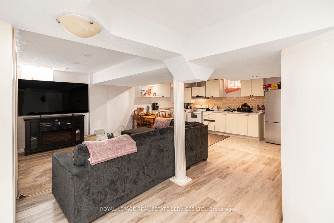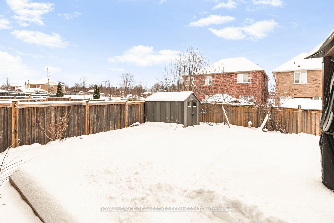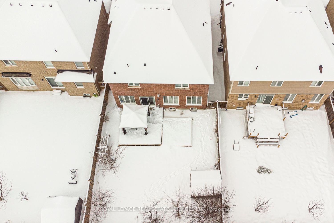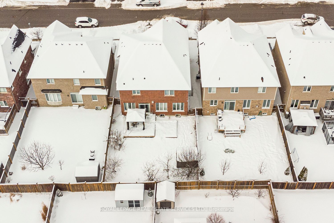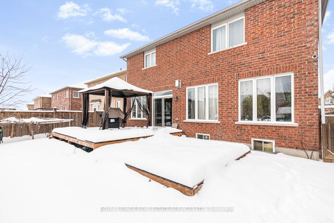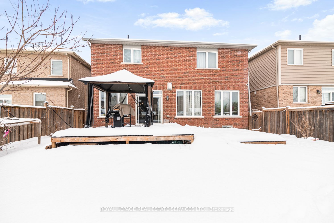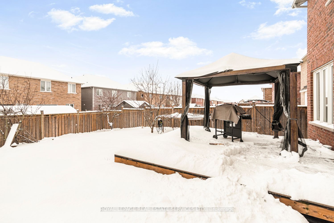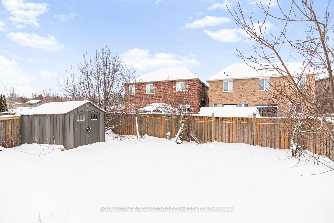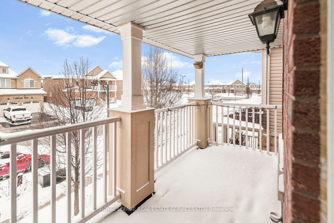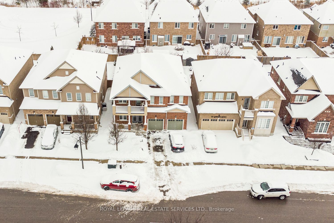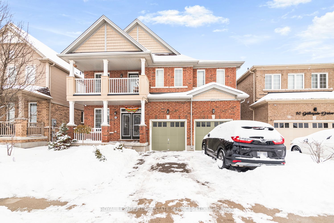
$1,039,000
Est. Payment
$3,968/mo*
*Based on 20% down, 4% interest, 30-year term
Listed by ROYAL LEPAGE REAL ESTATE SERVICES LTD.
Detached•MLS #X11980732•New
Price comparison with similar homes in Brantford
Compared to 3 similar homes
-32.2% Lower↓
Market Avg. of (3 similar homes)
$1,532,633
Note * Price comparison is based on the similar properties listed in the area and may not be accurate. Consult licences real estate agent for accurate comparison
Room Details
| Room | Features | Level |
|---|---|---|
Primary Bedroom 5.19 × 4.4 m | Ensuite BathDouble | Second |
Bedroom 2 4.4 × 4.72 m | Ensuite BathW/O To Balcony | Second |
Bedroom 3 4.4 × 3.81 m | Semi EnsuiteBroadloom | Second |
Bedroom 4 4.26 × 3.5 m | Semi EnsuiteBroadloom | Second |
Kitchen 6.4 × 4.5 m | Main | |
Living Room 6.5 × 4.5 m | W/O To YardFireplace | Main |
Client Remarks
Welcome Home To This Immaculate And Spacious 4 +2 Bedrooms, 5 Bathrooms 2-Storey, All Brick Home With Many Upgrades And Income Potential Located In The Popular West Brant Community! This approximately 2900 square foot above grade home has plenty of space for a growing family and is conveniently located near schools, parks, walking trails, shopping, and other amenities
About This Property
8 Gillespie Drive, Brantford, N3T 0K1
Home Overview
Basic Information
Walk around the neighborhood
8 Gillespie Drive, Brantford, N3T 0K1
Shally Shi
Sales Representative, Dolphin Realty Inc
English, Mandarin
Residential ResaleProperty ManagementPre Construction
Mortgage Information
Estimated Payment
$0 Principal and Interest
 Walk Score for 8 Gillespie Drive
Walk Score for 8 Gillespie Drive

Book a Showing
Tour this home with Shally
Frequently Asked Questions
Can't find what you're looking for? Contact our support team for more information.
Check out 100+ listings near this property. Listings updated daily
See the Latest Listings by Cities
1500+ home for sale in Ontario

Looking for Your Perfect Home?
Let us help you find the perfect home that matches your lifestyle
