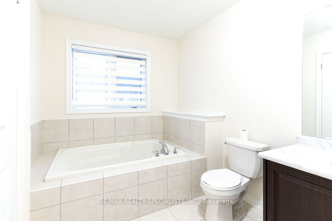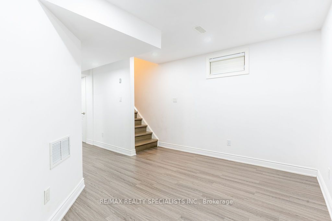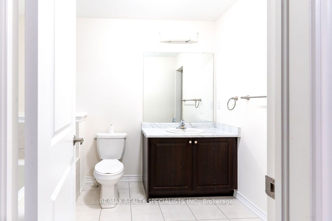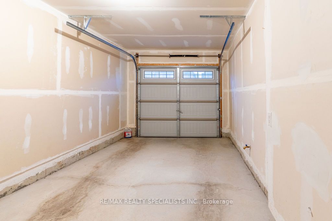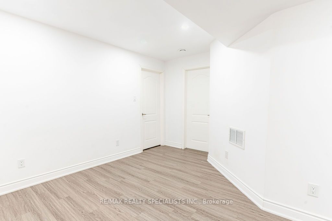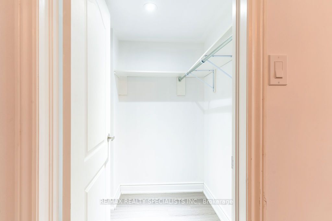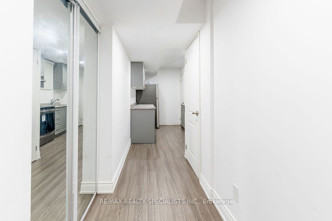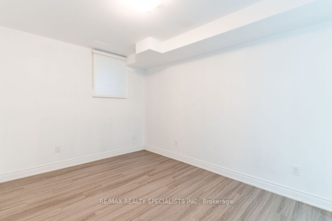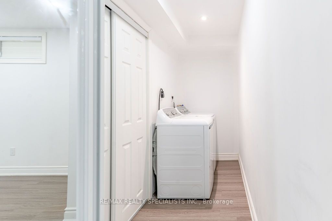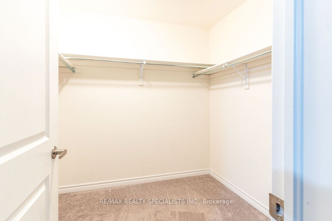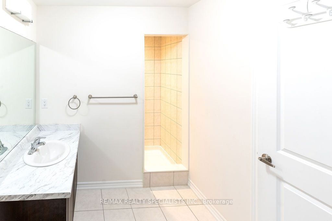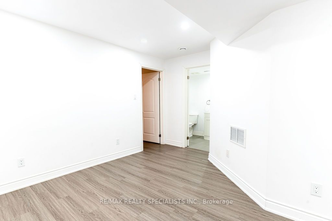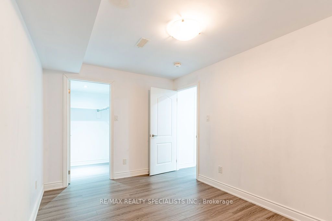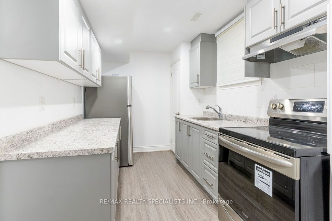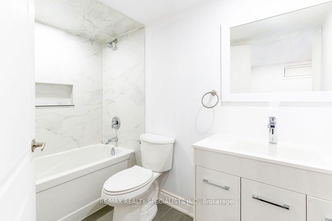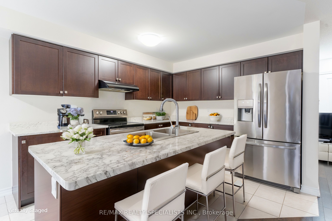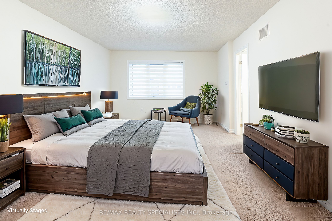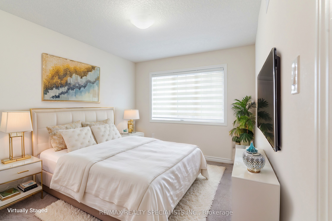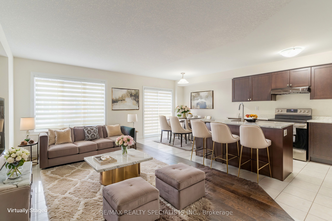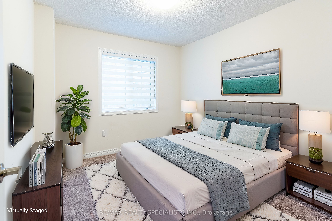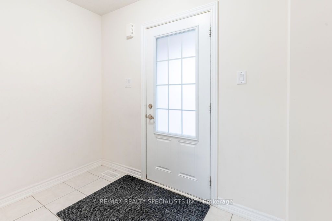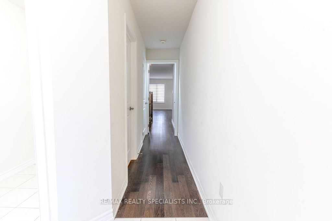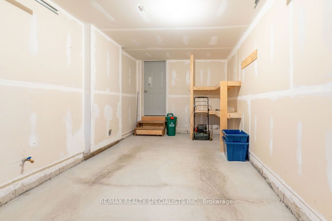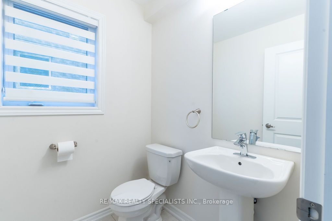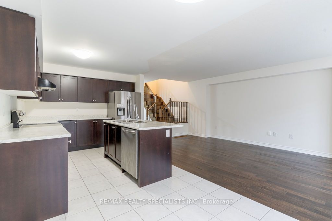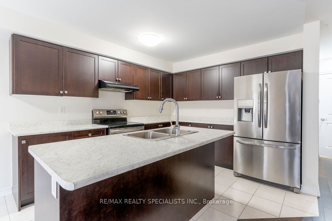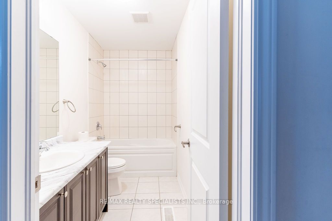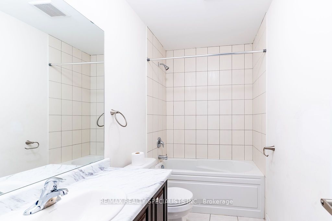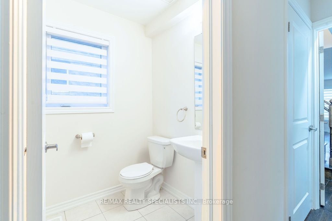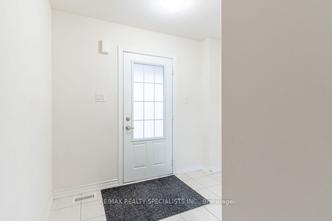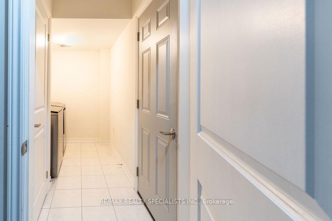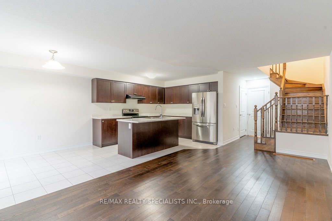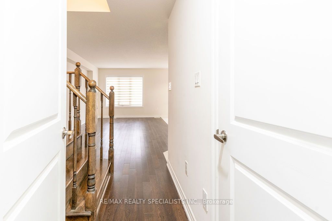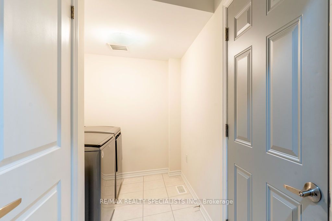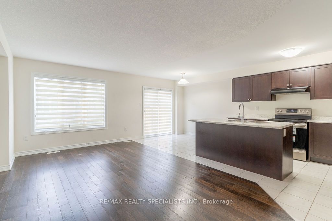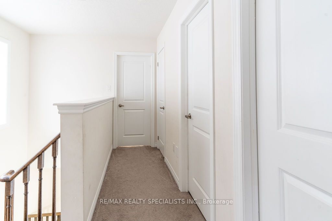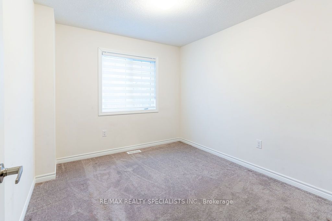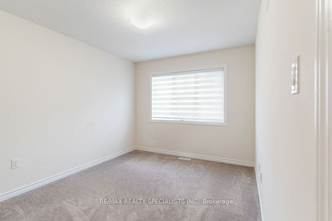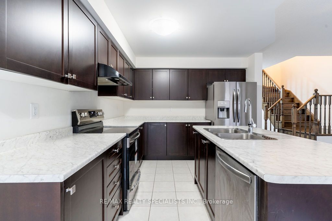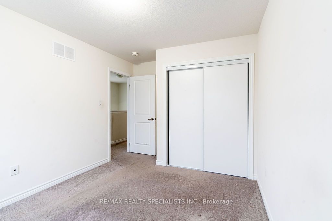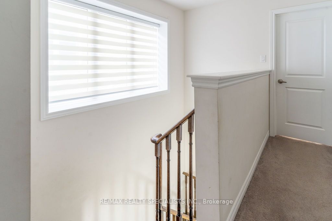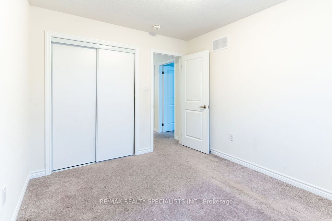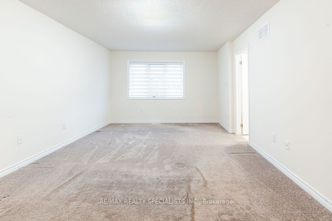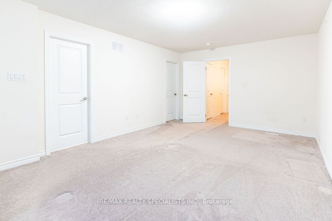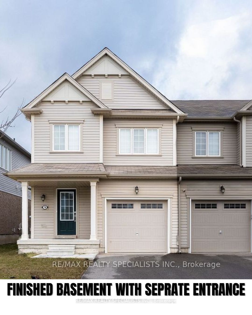
$779,000
Est. Payment
$2,975/mo*
*Based on 20% down, 4% interest, 30-year term
Listed by RE/MAX REALTY SPECIALISTS INC.
Semi-Detached •MLS #X12044573•New
Room Details
| Room | Features | Level |
|---|---|---|
Dining Room 5.56 × 2.35 m | Combined w/DiningHardwood FloorWindow | Ground |
Kitchen 3.47 × 2.43 m | BacksplashCentre IslandCeramic Floor | Ground |
Primary Bedroom 5.63 × 3.73 m | Walk-In Closet(s)Broadloom4 Pc Ensuite | Second |
Bedroom 2 3.45 × 2.98 m | Double ClosetBroadloomWindow | Second |
Bedroom 3 3.2 × 2.87 m | Double ClosetBroadloomWindow | Third |
Kitchen | Basement |
Client Remarks
Absolutely Gorgeous End Unit 2-Storey Freehold Townhouse just like a Semi! 9 Feet Ceiling On The Main Floor, open concept layout seamlessly connects the living, dining, and kitchen areas. Kitchen with Island & Backsplash, W/O To Your Backyard. Perfect for entertaining and family gatherings. Fully Equipped With Window Coverings. A Brilliant Main Floor With Tasteful Finishes Throughout, Oak Stairs. This Home Offers 3 Spacious Bedrooms, Master Bedroom Comes With 4Pc Ensuite & Walk-In Closet.2 Full Bathroom on 2nd Floor, One Pc Bathroom In Main Level. Finished basement with separate entrance. Don't miss the opportunity to own this Beautiful Home. Steps Away From Elementary And Secondary Schools, Plazas, Bus Services.
About This Property
78 Munro Circle, Brantford, N3T 0R5
Home Overview
Basic Information
Walk around the neighborhood
78 Munro Circle, Brantford, N3T 0R5
Shally Shi
Sales Representative, Dolphin Realty Inc
English, Mandarin
Residential ResaleProperty ManagementPre Construction
Mortgage Information
Estimated Payment
$0 Principal and Interest
 Walk Score for 78 Munro Circle
Walk Score for 78 Munro Circle

Book a Showing
Tour this home with Shally
Frequently Asked Questions
Can't find what you're looking for? Contact our support team for more information.
Check out 100+ listings near this property. Listings updated daily
See the Latest Listings by Cities
1500+ home for sale in Ontario

Looking for Your Perfect Home?
Let us help you find the perfect home that matches your lifestyle
