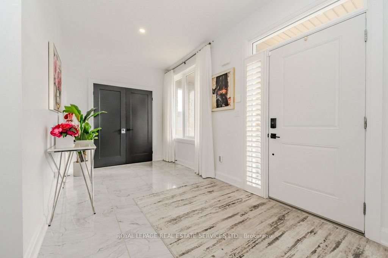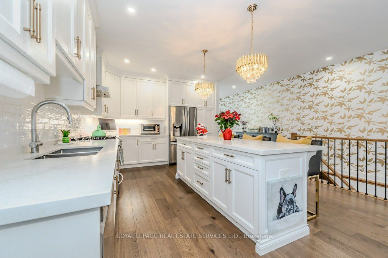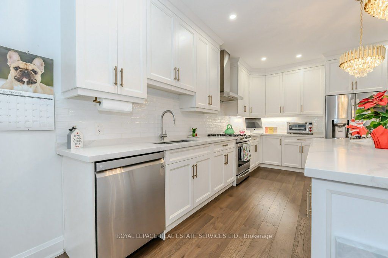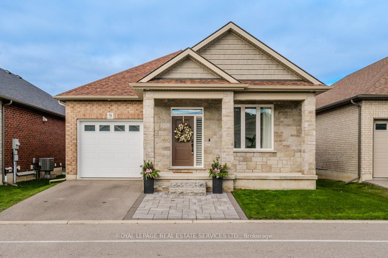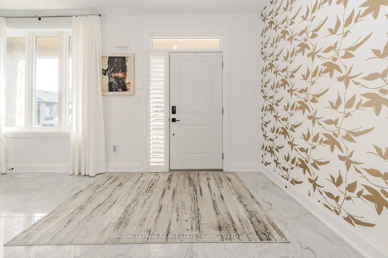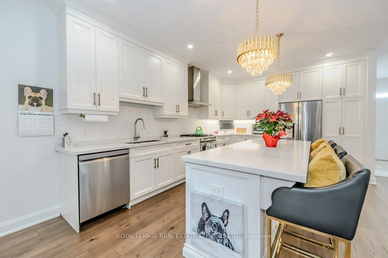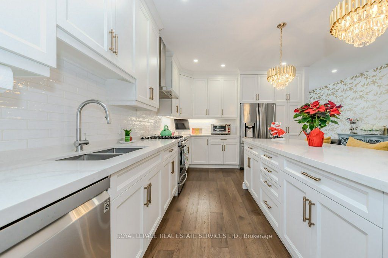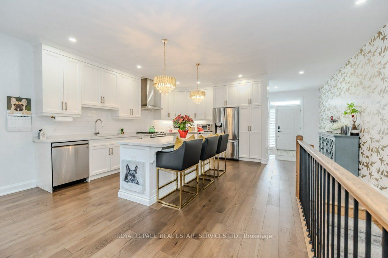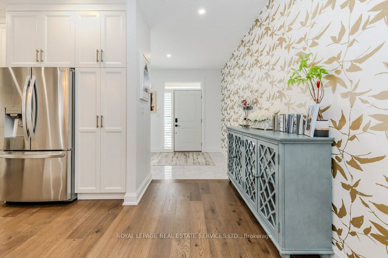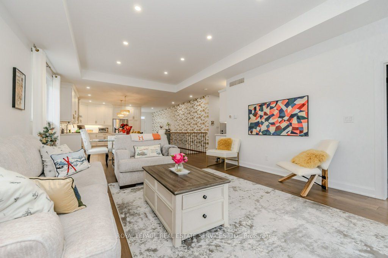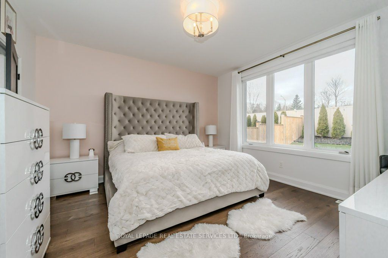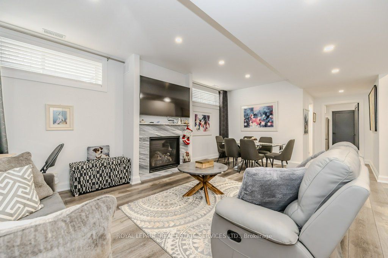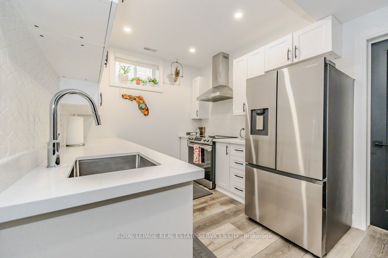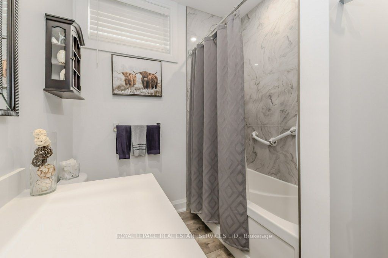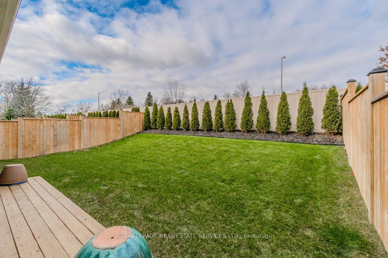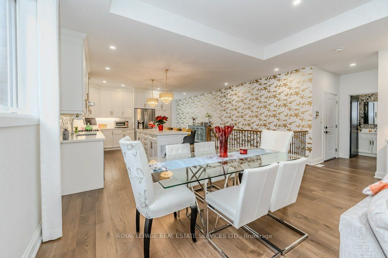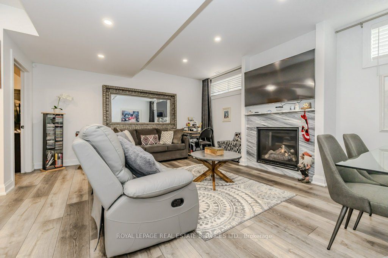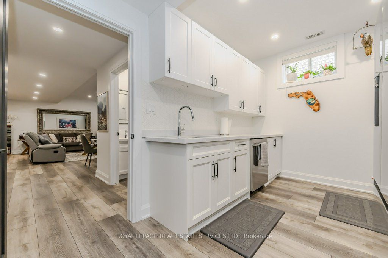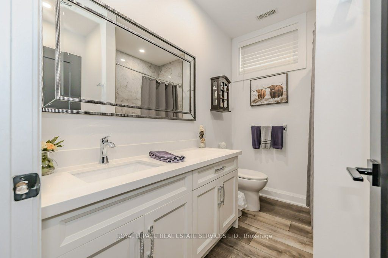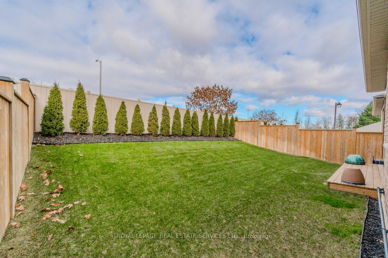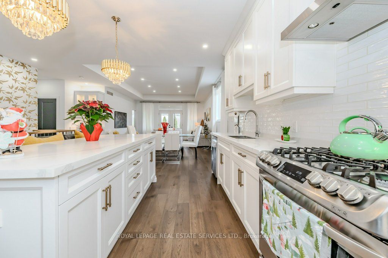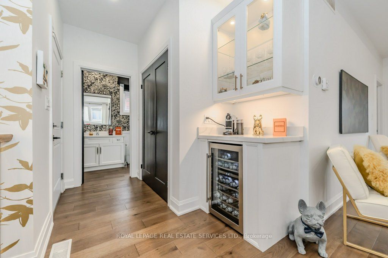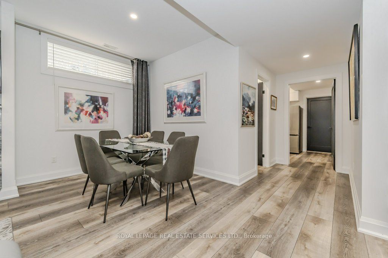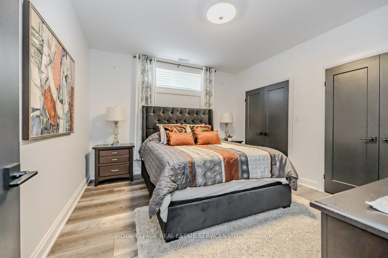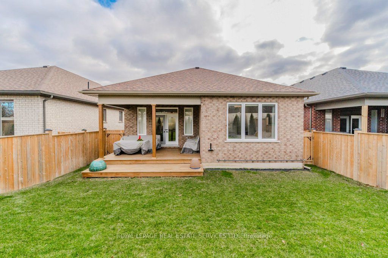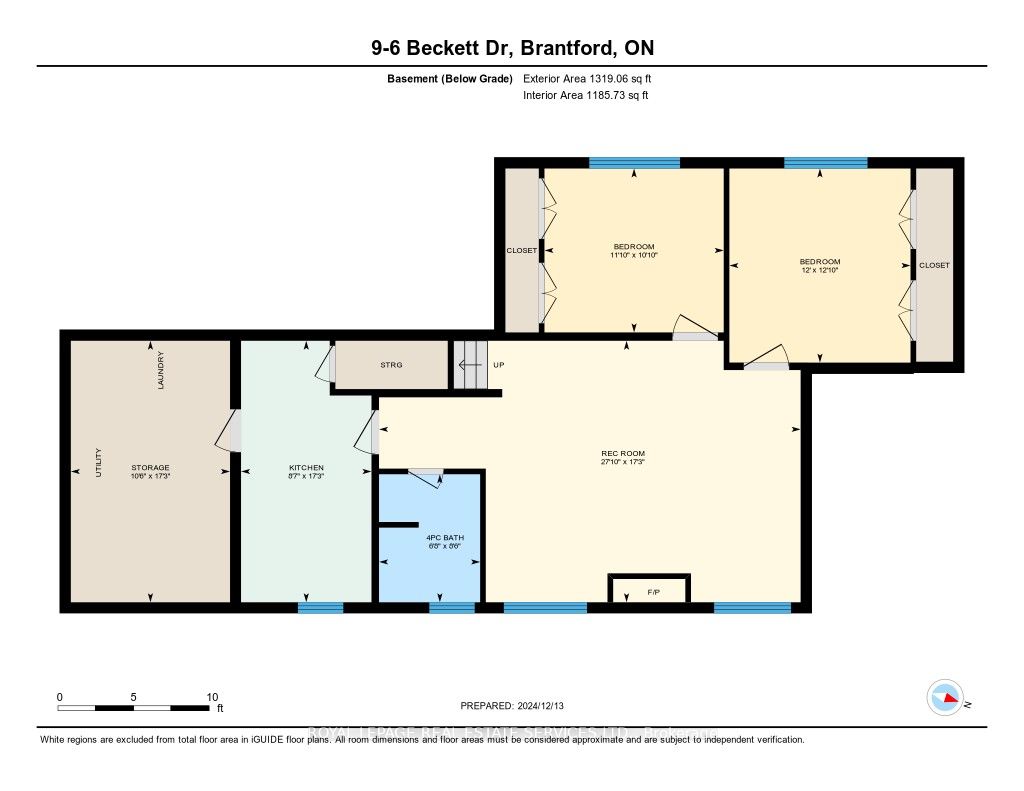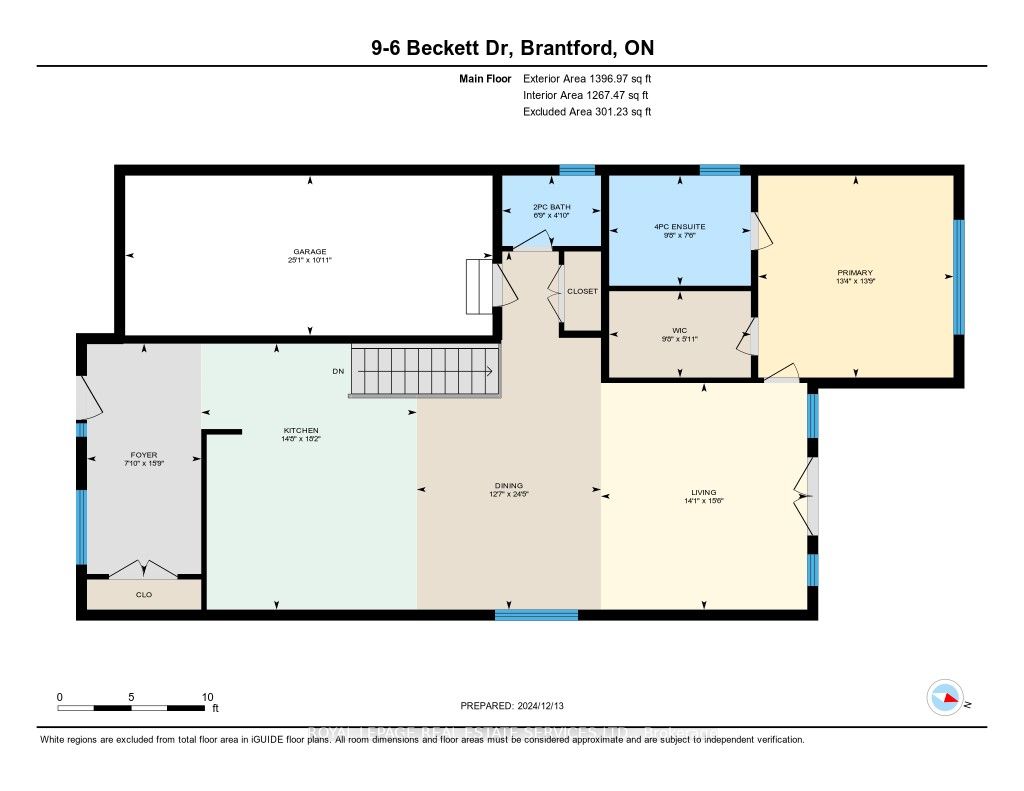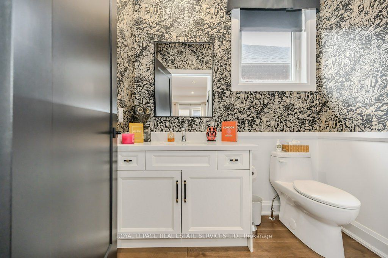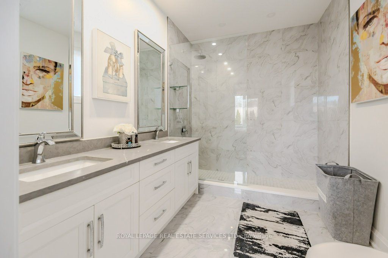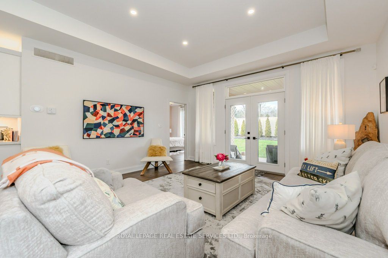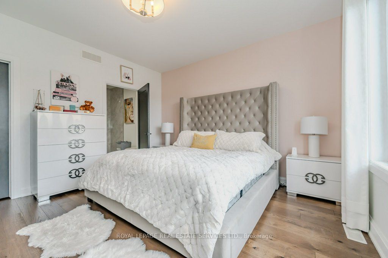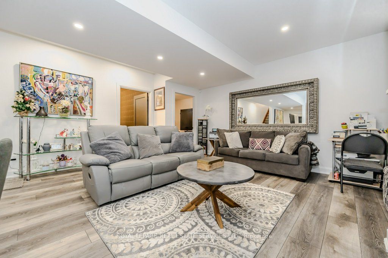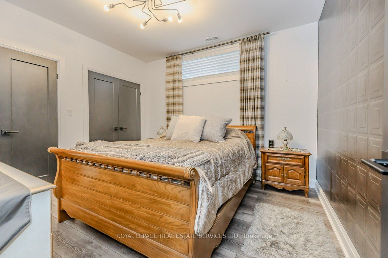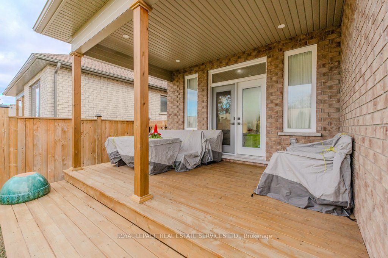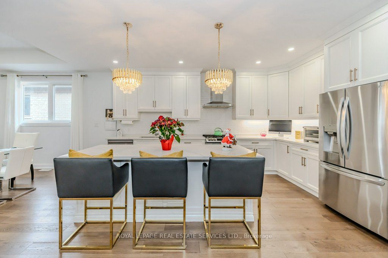
$849,999
Est. Payment
$3,246/mo*
*Based on 20% down, 4% interest, 30-year term
Listed by ROYAL LEPAGE REAL ESTATE SERVICES LTD.
Detached Condo•MLS #X11971927•New
Included in Maintenance Fee:
Common Elements
Price comparison with similar homes in Brantford
Compared to 2 similar homes
21.8% Higher↑
Market Avg. of (2 similar homes)
$697,950
Note * Price comparison is based on the similar properties listed in the area and may not be accurate. Consult licences real estate agent for accurate comparison
Room Details
| Room | Features | Level |
|---|---|---|
Kitchen 4.48 × 5.53 m | Centre IslandDouble SinkHardwood Floor | Main |
Dining Room 3.83 × 7.45 m | Hardwood Floor | Main |
Living Room 4.29 × 4.71 m | Hardwood FloorW/O To Deck | Main |
Primary Bedroom 4.06 × 4.2 m | Large Window4 Pc EnsuiteWalk-In Closet(s) | Main |
Kitchen 2.63 × 5.27 m | WindowBacksplash | Lower |
Dining Room 8.51 × 5.27 m | Combined w/LivingGas FireplaceWindow | Lower |
Client Remarks
Welcome to this private, exclusive enclave of just 10 newly built bungalows, tucked away in Brantfords desirable west end. This rarely offered 3-bedroom, 3-bathroom detached condominium bungalow was built in 2020 and has been meticulously upgraded to blend modern elegance with luxurious functionality. Step into a spacious foyer, perfect as an office or welcoming space, featuring custom touch shutters. The open-concept main floor boasts 9' ceilings, engineered hardwood floors, and large windows that flood the home with natural light. The sleek chefs kitchen is a standout, featuring custom white cabinetry, quartz countertops, stainless steel appliances, a large island, and a coffee bar, seamlessly flowing into the dining and living areasideal for hosting and entertaining. The primary bedroom is a peaceful retreat, complete with a walk-in closet and a spa-inspired ensuite with dual vanities and a walk-in shower. The fully finished lower level enhances the homes versatility, featuring a cozy family room with a gas fireplace, two additional bedrooms, a full bathroom, and a newly installed second kitchenmaking it perfect for an in-law suite or extended family living. The laundry room has been relocated for added convenience. Step outside to your private backyard oasis, where the current owners have added a gated fence, an in-ground sprinkler system, and beautifully landscaped gardens. The covered patio is perfect for alfresco dining or unwinding in a serene setting. For peace of mind, the home is equipped with a modern alarm system. Additional highlights include energy-efficient windows, ample storage, and quartz countertops throughout. Conveniently located near shopping, dining, parks, excellent schools, and easy highway access, this immaculate home is truly move-in ready. A rare opportunity in this sought-after communitydont miss your chance to call it home!
About This Property
6 Beckett Drive, Brantford, N3T 6E5
Home Overview
Basic Information
Amenities
Visitor Parking
Walk around the neighborhood
6 Beckett Drive, Brantford, N3T 6E5
Shally Shi
Sales Representative, Dolphin Realty Inc
English, Mandarin
Residential ResaleProperty ManagementPre Construction
Mortgage Information
Estimated Payment
$0 Principal and Interest
 Walk Score for 6 Beckett Drive
Walk Score for 6 Beckett Drive

Book a Showing
Tour this home with Shally
Frequently Asked Questions
Can't find what you're looking for? Contact our support team for more information.
Check out 100+ listings near this property. Listings updated daily
See the Latest Listings by Cities
1500+ home for sale in Ontario

Looking for Your Perfect Home?
Let us help you find the perfect home that matches your lifestyle
