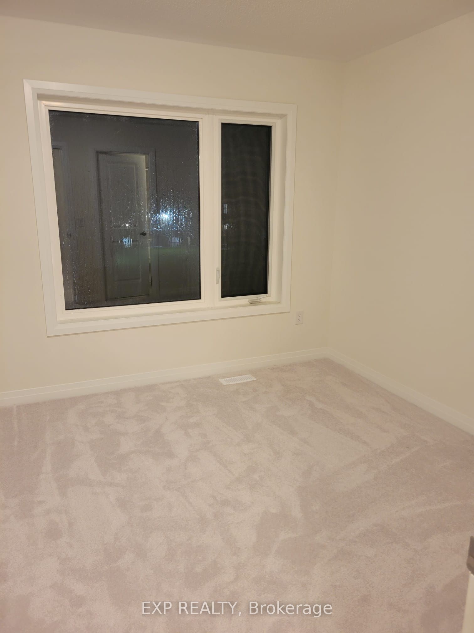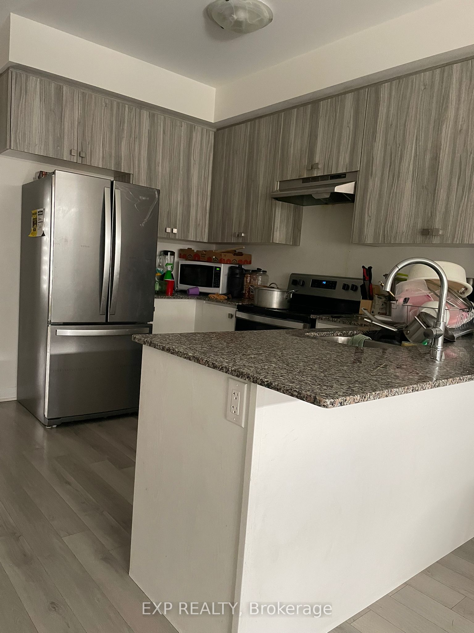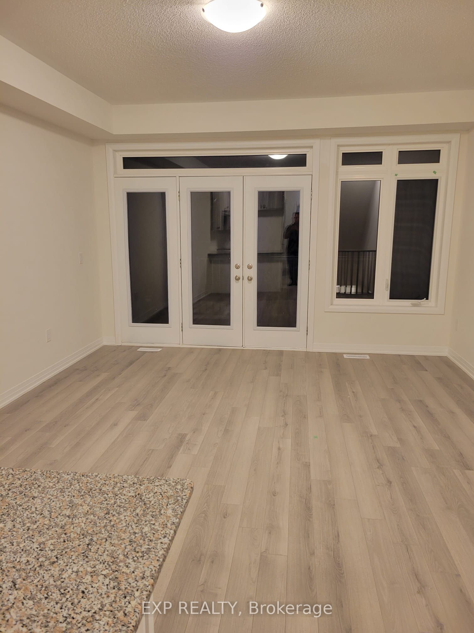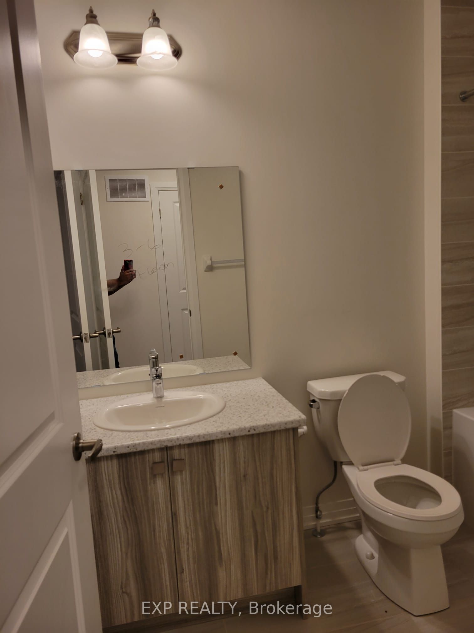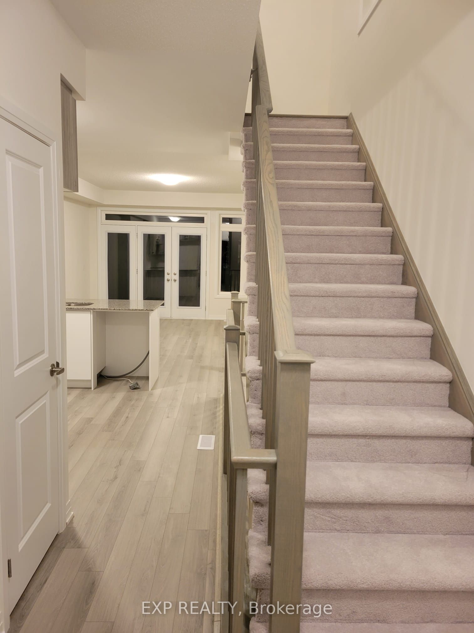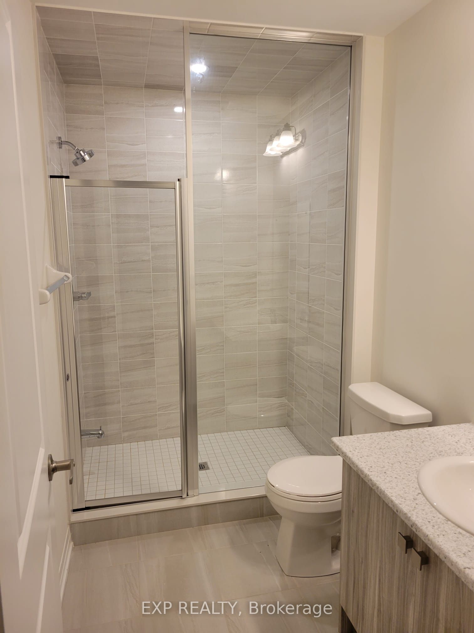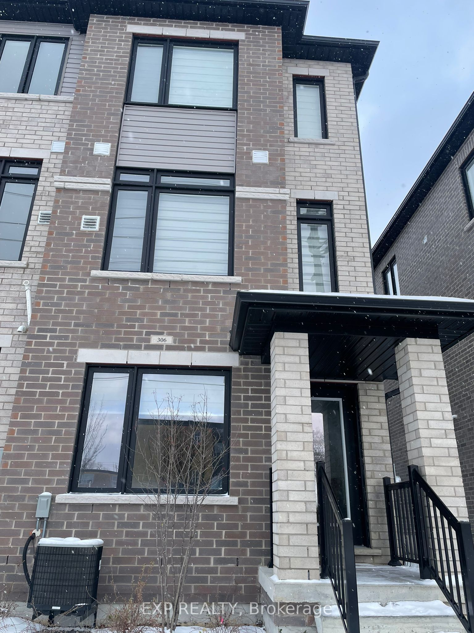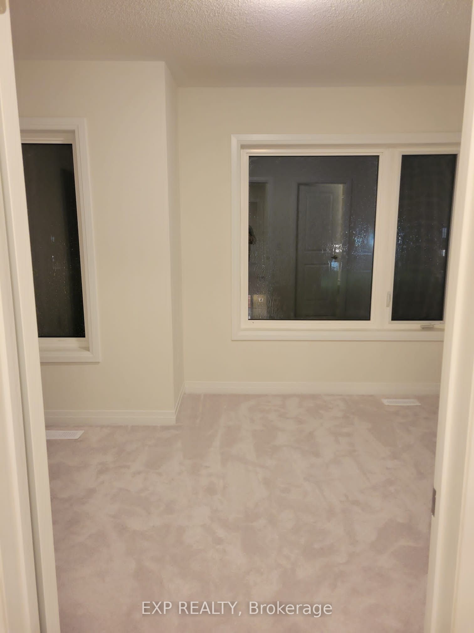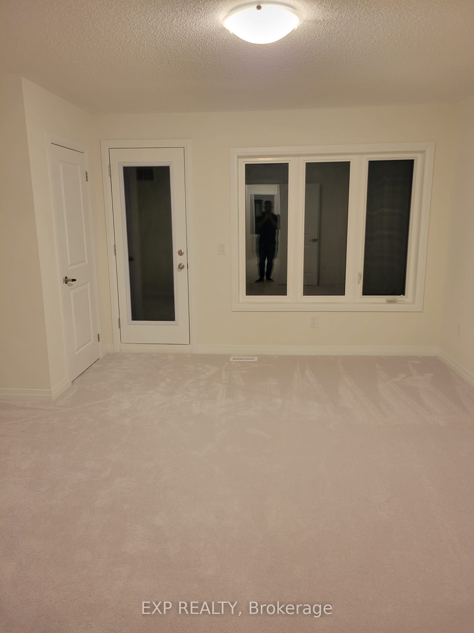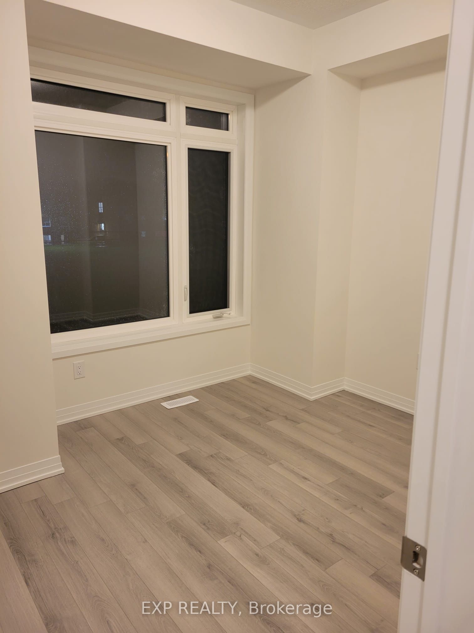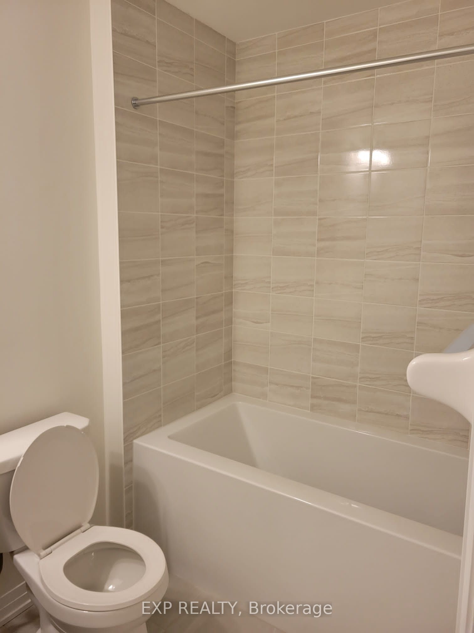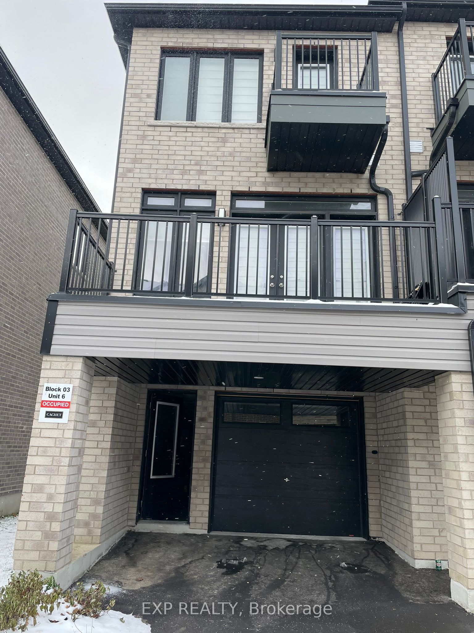
$3,000 /mo
Listed by EXP REALTY
Att/Row/Townhouse•MLS #X12033548•New
Room Details
| Room | Features | Level |
|---|---|---|
Dining Room 4.63 × 4.2 m | Main | |
Kitchen 3.13 × 3.38 m | Main | |
Bedroom 2.71 × 2.86 m | Main | |
Living Room 4.2 × 4.63 m | Main | |
Primary Bedroom 3.47 × 4.29 m | Upper | |
Bedroom 2 4.2 × 3.04 m | Upper |
Client Remarks
Stunning corner unit 1 year old built townhome nestled in Brantford's central area. Zebra blinds all over the house with its open concept design and abundant natural light, this unit offers a modern and inviting atmosphere also with two balcony. Featuring three bedrooms and a versatile den that can function as a fourth bedroom, along with 3 washrooms, this 3+1 Den townhome provides flexibility and convenience. The lower level includes a multi-purpose den, family room and a laundry room equipped with a full-sized washer and dryer. On the main level, the kitchen showcases stainless steel appliances and sleek quartz countertops. Upstairs, you'll find three well-proportioned bedrooms, one of which has a private 3-piece ensuite, along with an additional 4-piece bathroom. The property offers two parking spaces, an amenity garden, and visitor parking for guests. Enjoy the convenience of being close to amenities, parks, schools, and easy highway access.
About This Property
585 colborne Street, Brantford, N3S 3M7
Home Overview
Basic Information
Walk around the neighborhood
585 colborne Street, Brantford, N3S 3M7
Shally Shi
Sales Representative, Dolphin Realty Inc
English, Mandarin
Residential ResaleProperty ManagementPre Construction
 Walk Score for 585 colborne Street
Walk Score for 585 colborne Street

Book a Showing
Tour this home with Shally
Frequently Asked Questions
Can't find what you're looking for? Contact our support team for more information.
Check out 100+ listings near this property. Listings updated daily
See the Latest Listings by Cities
1500+ home for sale in Ontario

Looking for Your Perfect Home?
Let us help you find the perfect home that matches your lifestyle
