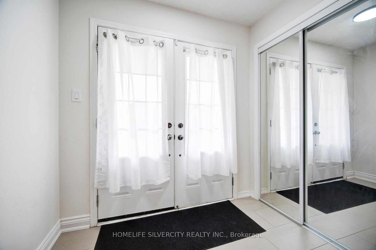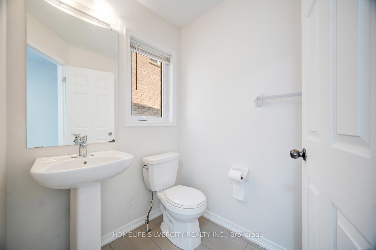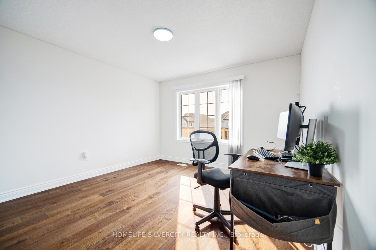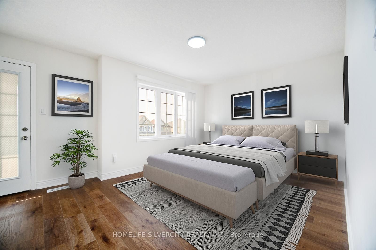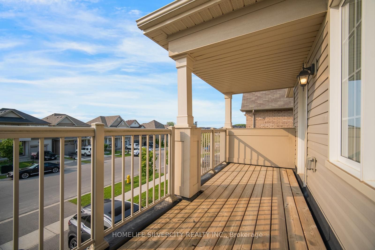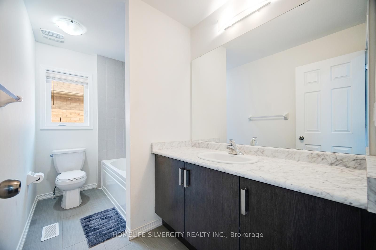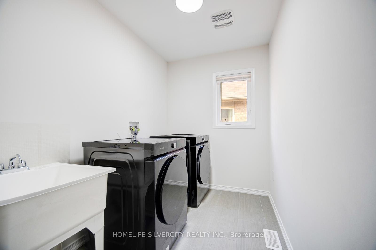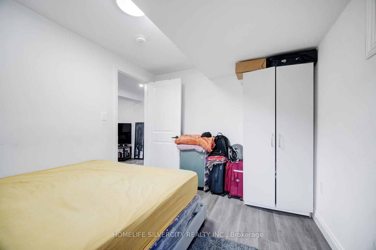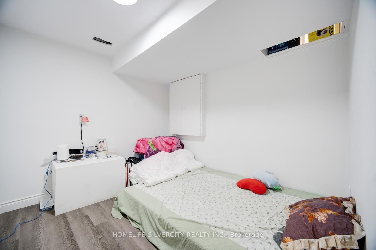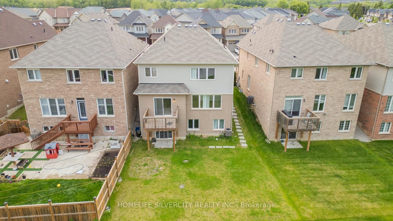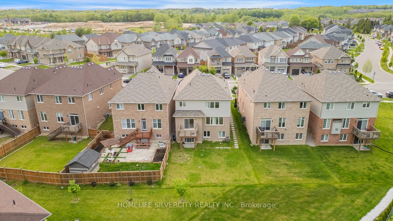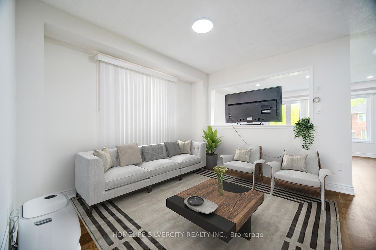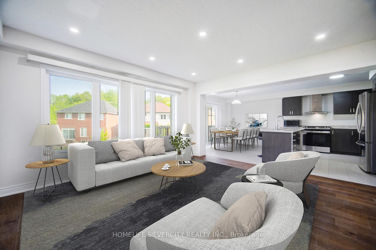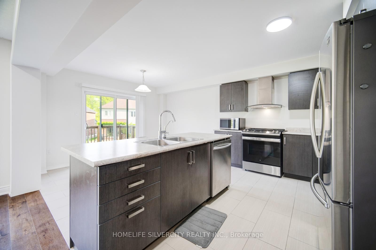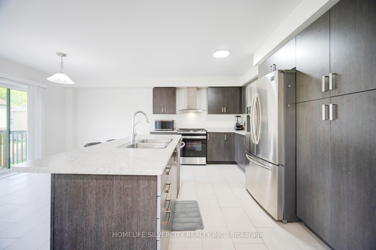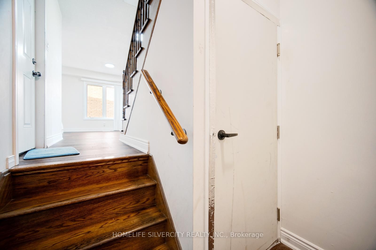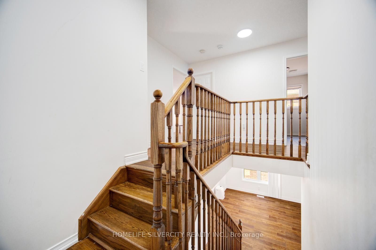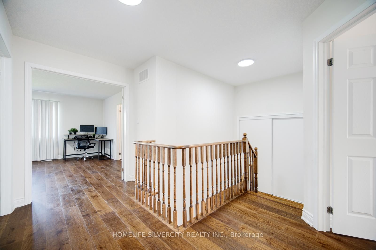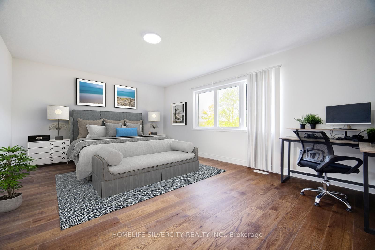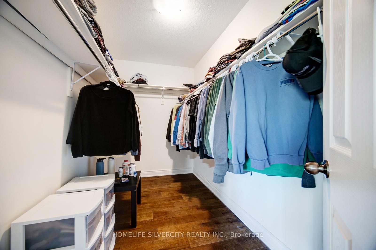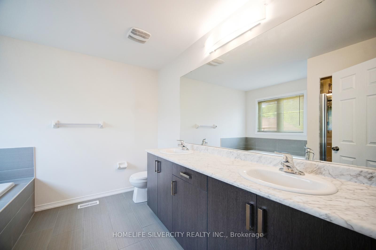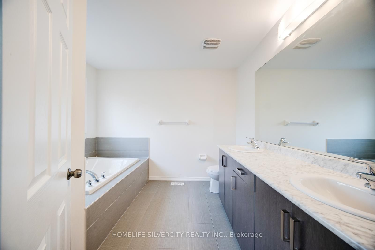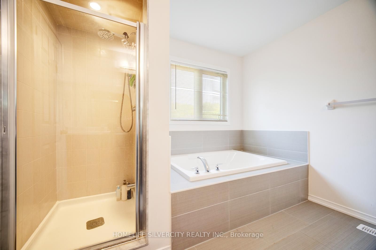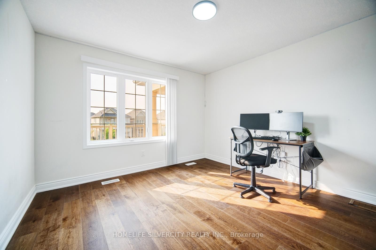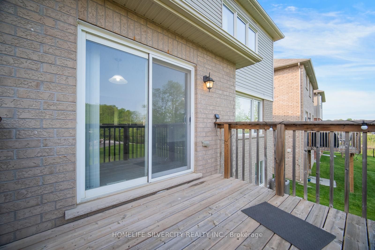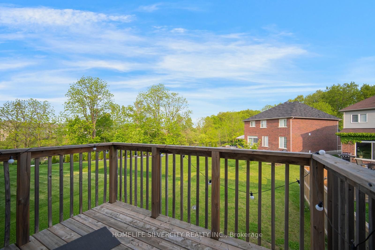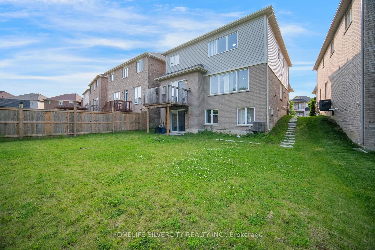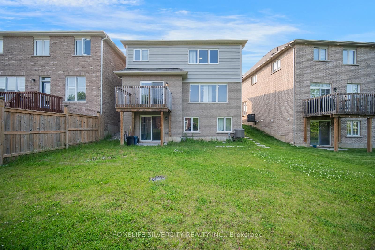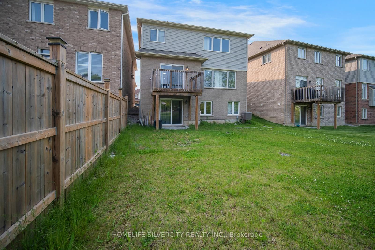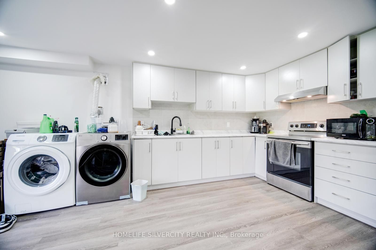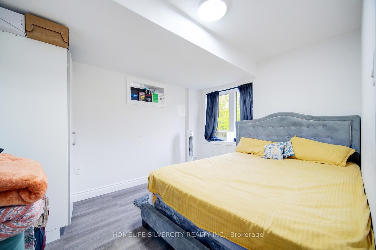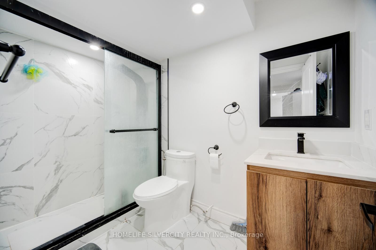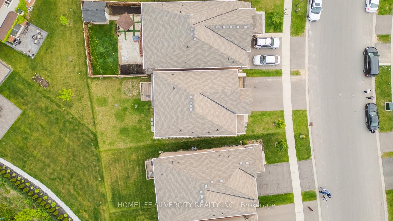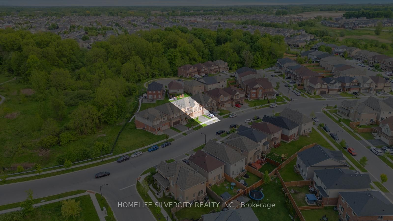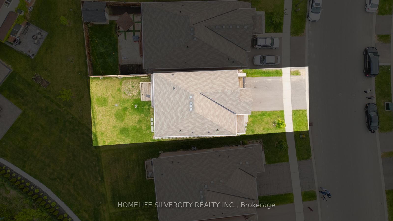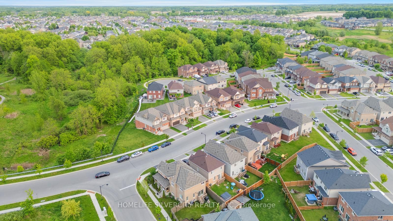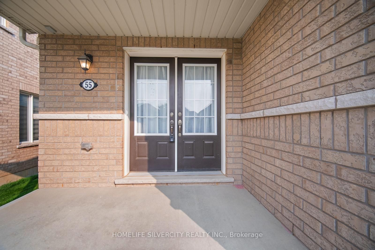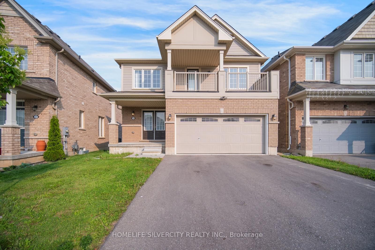
$999,000
Est. Payment
$3,816/mo*
*Based on 20% down, 4% interest, 30-year term
Listed by HOMELIFE SILVERCITY REALTY INC.
Detached•MLS #X12230076•New
Price comparison with similar homes in Brantford
Compared to 16 similar homes
-28.5% Lower↓
Market Avg. of (16 similar homes)
$1,396,269
Note * Price comparison is based on the similar properties listed in the area and may not be accurate. Consult licences real estate agent for accurate comparison
Room Details
| Room | Features | Level |
|---|---|---|
Living Room 4.75 × 3.5 m | Large WindowHardwood Floor | Main |
Dining Room 3.99 × 2.82 m | Large Window | Main |
Kitchen 3.99 × 2.84 m | Stainless Steel ApplQuartz CounterCentre Island | Main |
Primary Bedroom 5.64 × 4.04 m | 5 Pc EnsuiteHardwood FloorLarge Closet | Second |
Bedroom 2 3.58 × 3.68 m | Hardwood FloorCloset | Second |
Bedroom 3 4.4 × 3.35 m | BalconyHardwood FloorCloset | Second |
Client Remarks
Beautiful 3 Bedroom Detached Home with Legal Walkout Basement Perfect for Modern Family Living.of Welcome to this stunning upgraded detached home nestled in one Brantford's most desirable and family-friendly neighbourhood. This exceptional property offers 3 spacious bedrooms, 4 bathrooms, a double car garage and a fully legal walkout basement with separate entrance, making it ideal for extended family or income potential.Step inside to discover stunning hardwood flooring throughout both the main and upper levels, upgraded in 2024 for a fresh, modern feel. The heart of the home is a chef's delight kitchen, complete with a centre island, breakfast area, and upgraded stainless steel appliances.Upstairs, the primary bedroom serves as a luxurious retreat, including spacious layout, walk-in closet and ensuite. 2 additional spacious bedrooms offer plenty of space for kids, guests or home office. A second-floor laundry room with upgraded washer and dryer is an added bonus.Enjoy peaceful coffee in mornings on the front large balcony, and take in the wonderful ravine views from your own backyard.The legal finished walkout basement features two additional rooms, a full kitchen with appliances, a full bathroom, and walkout access perfect for guests or rental income.An attached double garage and large driveway offer ample parking, while the quiet, family-oriented community provides the perfect backdrop for everyday living.Located just steps from the top rated schools, everyday essentials and exciting new Southwest Community Park-which will soon feature a splash pad, playground, cricket pitch, artificial turf soccer field, and much more.Don't miss an opportunity to visit this amazing home and book your showing today.
About This Property
55 Longboat Run, Brantford, N3T 0P5
Home Overview
Basic Information
Walk around the neighborhood
55 Longboat Run, Brantford, N3T 0P5
Shally Shi
Sales Representative, Dolphin Realty Inc
English, Mandarin
Residential ResaleProperty ManagementPre Construction
Mortgage Information
Estimated Payment
$0 Principal and Interest
 Walk Score for 55 Longboat Run
Walk Score for 55 Longboat Run

Book a Showing
Tour this home with Shally
Frequently Asked Questions
Can't find what you're looking for? Contact our support team for more information.
See the Latest Listings by Cities
1500+ home for sale in Ontario

Looking for Your Perfect Home?
Let us help you find the perfect home that matches your lifestyle
