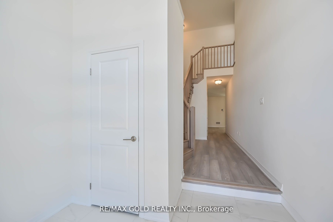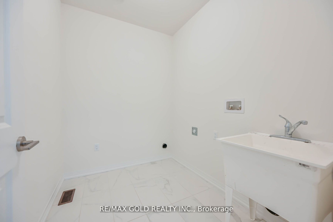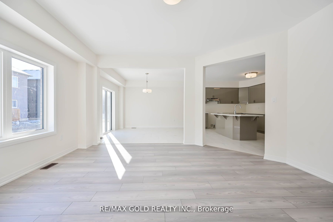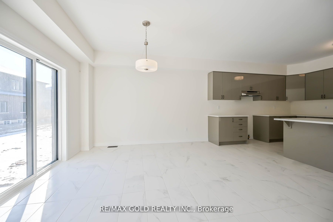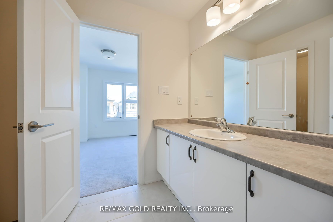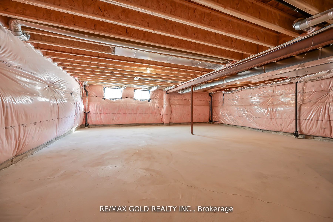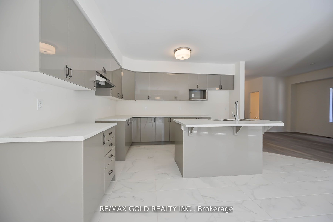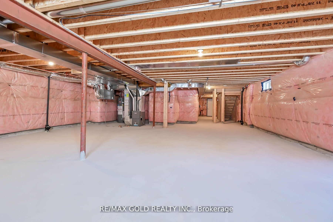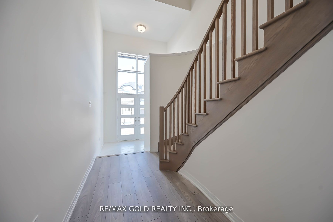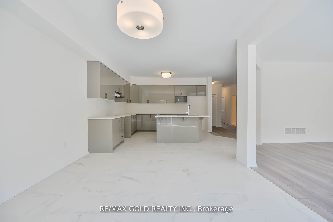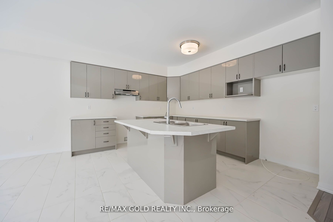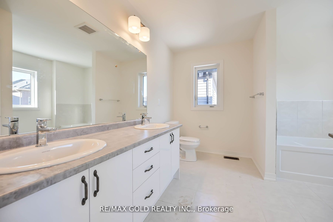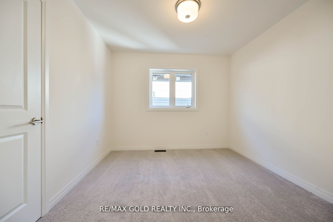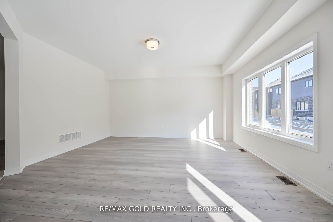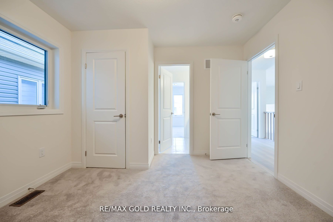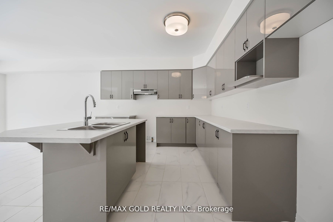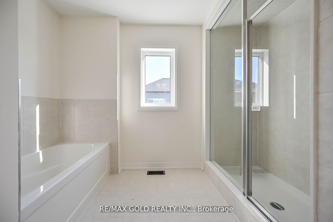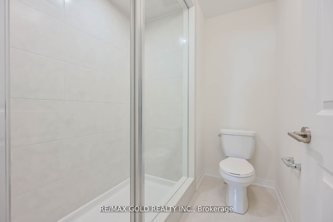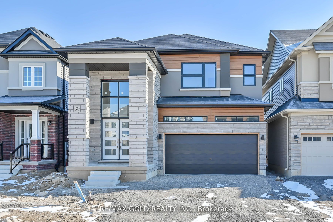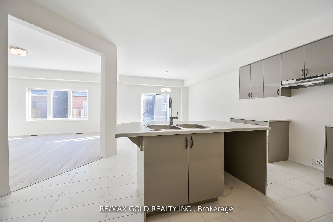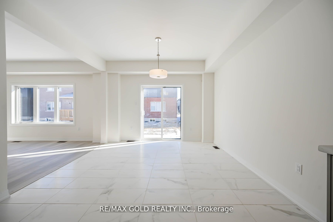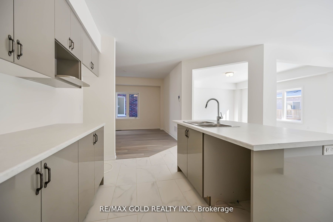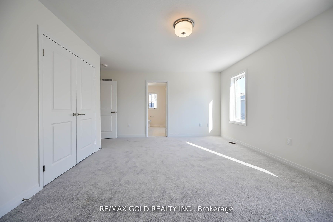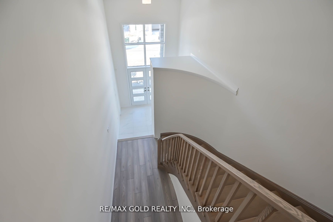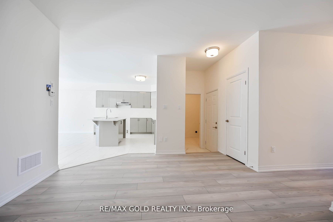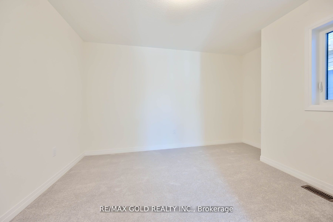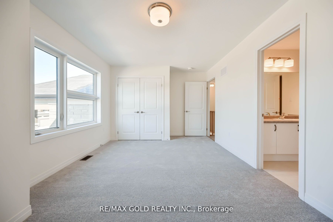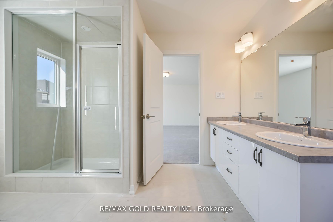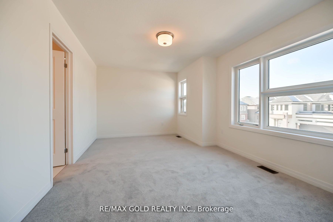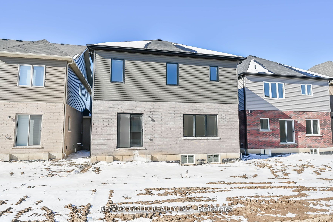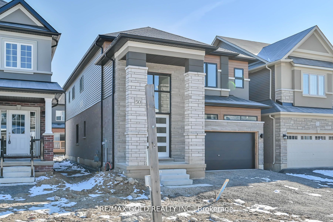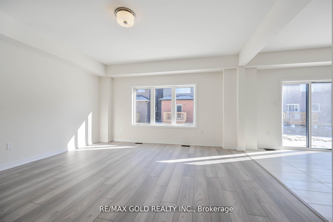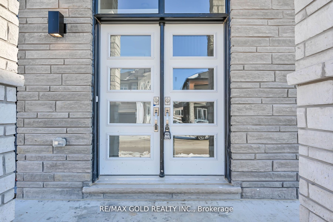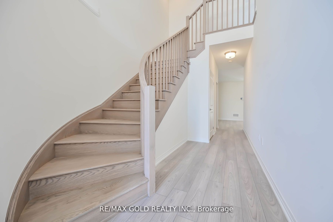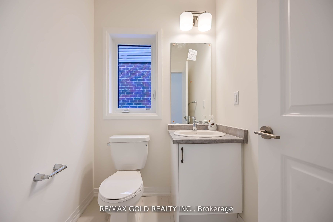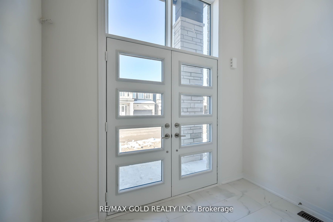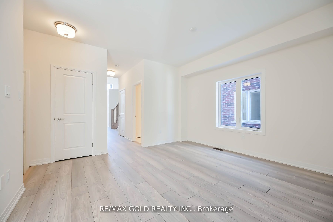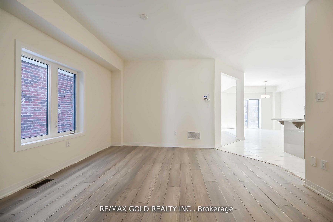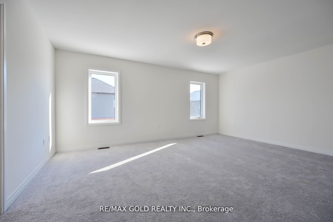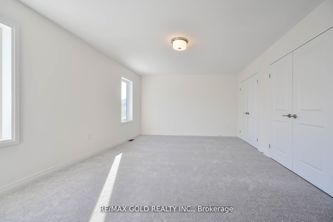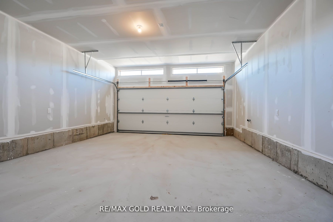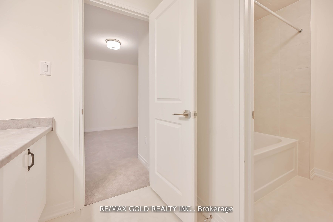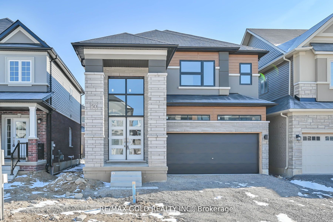
$3,500 /mo
Listed by RE/MAX GOLD REALTY INC.
Detached•MLS #X12133521•New
Room Details
| Room | Features | Level |
|---|---|---|
Living Room 14 × 12.6 m | Main | |
Dining Room 12 × 12 m | Main | |
Kitchen 13.8 × 12 m | Main | |
Primary Bedroom 18 × 12 m | Second | |
Bedroom 2 13.1 × 9.6 m | Second | |
Bedroom 3 15 × 11 m | Second |
Client Remarks
Welcome to this exceptional 2,904 sq. ft. home offering a perfect blend of luxury, comfort, and functionality. Thoughtfully designed with smooth 9-ft ceilings on the main floor, elegant oak staircase, and oversized basement windows that flood the lower level with natural light. The main floor features stylish 12" x 24" tiles, a cold cellar, and a gas line ready for your dream kitchen stove. Located just steps from the scenic Grand River and minutes to Hwy 403, this home is ideal for families seeking space, convenience, and modern living. With 5 spacious bedrooms and 4 well appointed bathrooms, there's room for everyone. Don't miss your chance to be in this rare gem in one of Brantford's most sought-after communities!
About This Property
50 Wakeling Drive, Brantford, N3T 5L8
Home Overview
Basic Information
Walk around the neighborhood
50 Wakeling Drive, Brantford, N3T 5L8
Shally Shi
Sales Representative, Dolphin Realty Inc
English, Mandarin
Residential ResaleProperty ManagementPre Construction
 Walk Score for 50 Wakeling Drive
Walk Score for 50 Wakeling Drive

Book a Showing
Tour this home with Shally
Frequently Asked Questions
Can't find what you're looking for? Contact our support team for more information.
See the Latest Listings by Cities
1500+ home for sale in Ontario

Looking for Your Perfect Home?
Let us help you find the perfect home that matches your lifestyle
