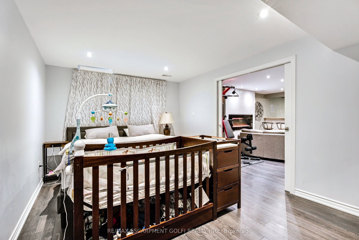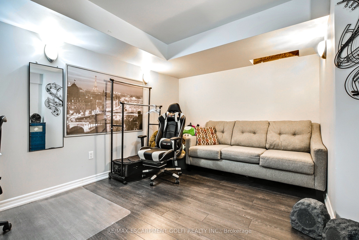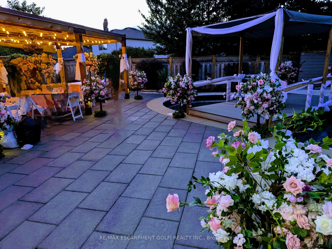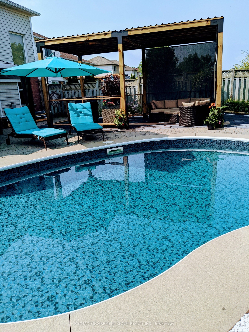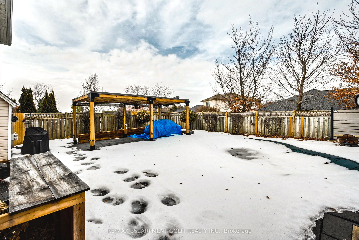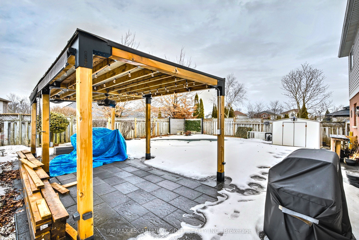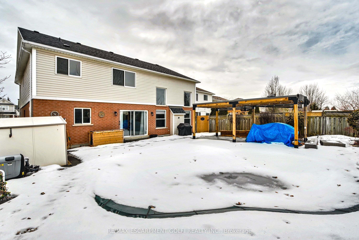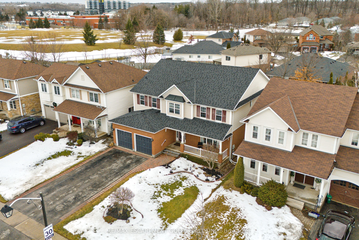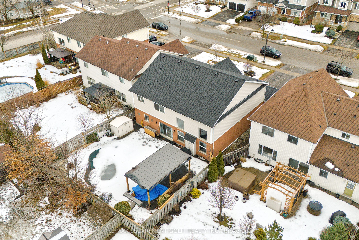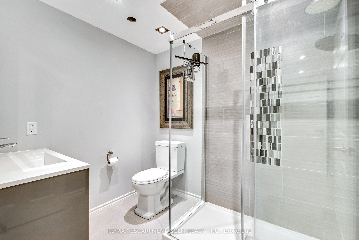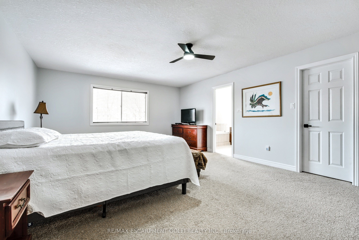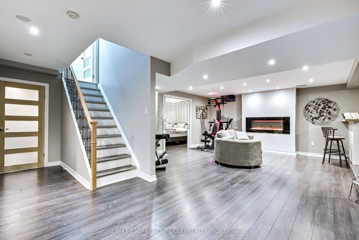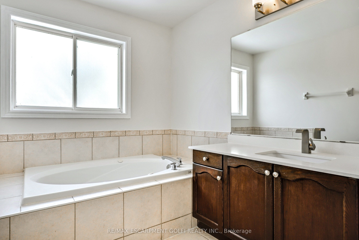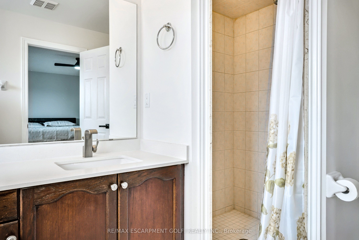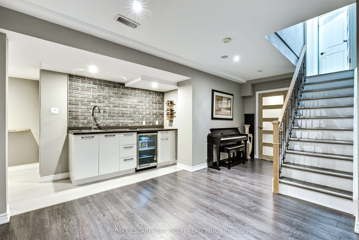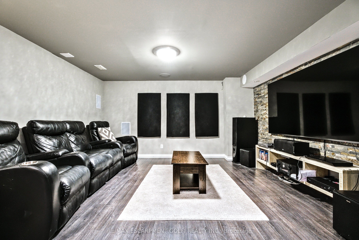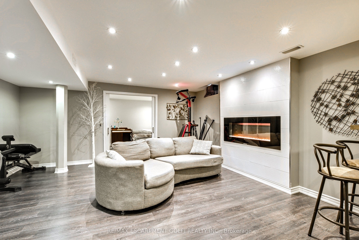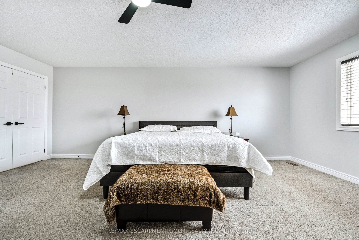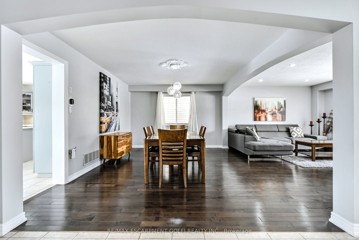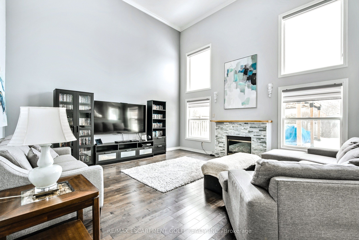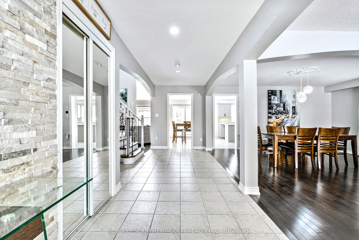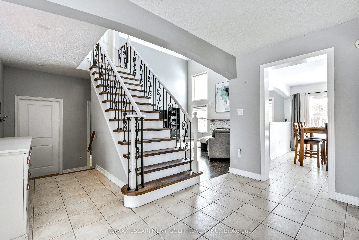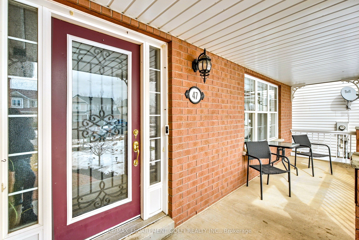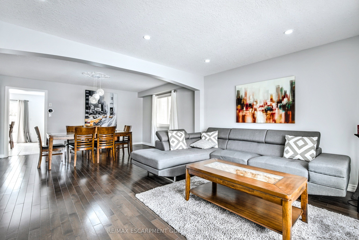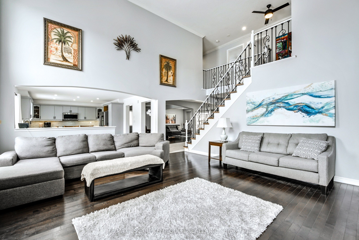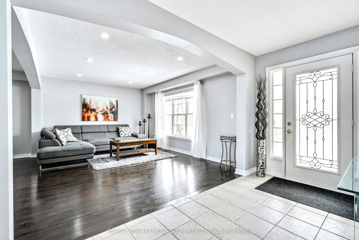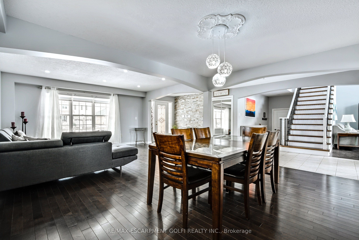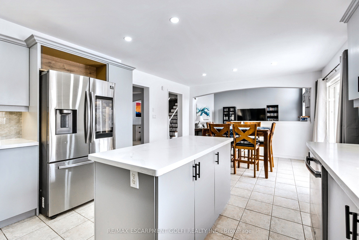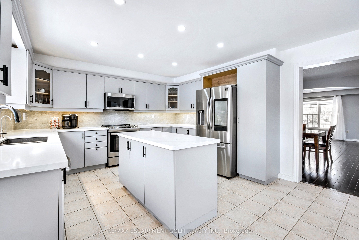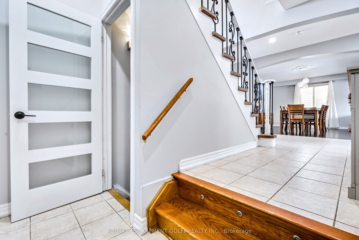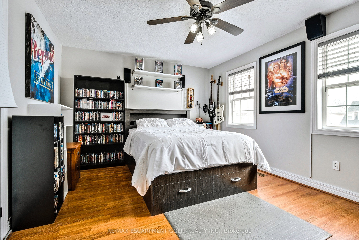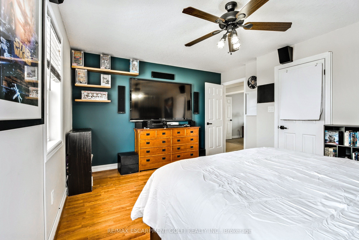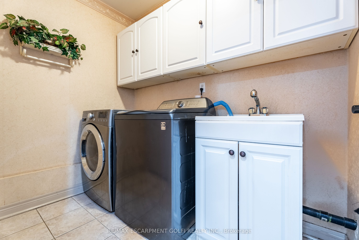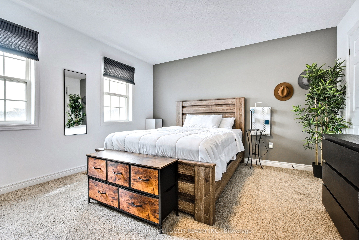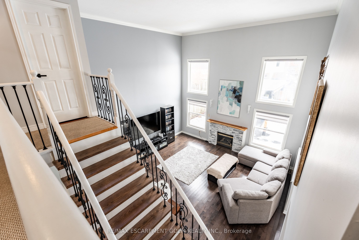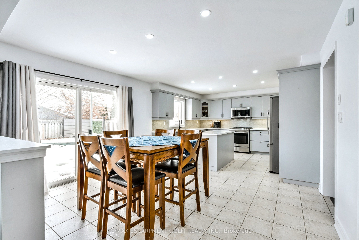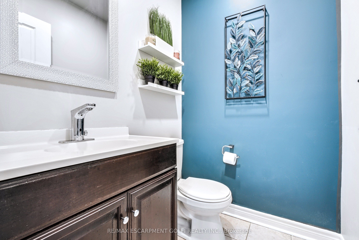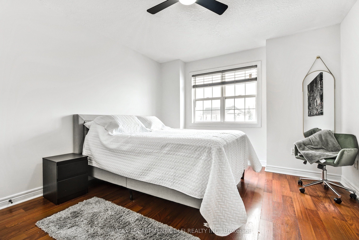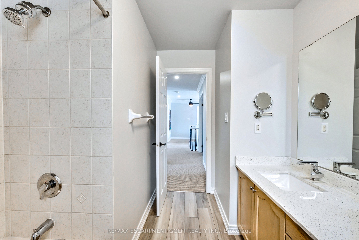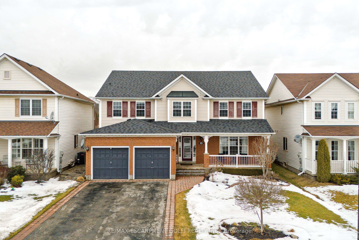
$974,900
Est. Payment
$3,723/mo*
*Based on 20% down, 4% interest, 30-year term
Listed by RE/MAX ESCARPMENT GOLFI REALTY INC.
Detached•MLS #X12007688•Terminated
Price comparison with similar homes in Brantford
Compared to 4 similar homes
-37.8% Lower↓
Market Avg. of (4 similar homes)
$1,567,475
Note * Price comparison is based on the similar properties listed in the area and may not be accurate. Consult licences real estate agent for accurate comparison
Room Details
| Room | Features | Level |
|---|---|---|
Living Room 4.62 × 7.42 m | Combined w/DiningCarpet FreeOpen Concept | Main |
Kitchen 6.73 × 4.01 m | Eat-in KitchenSliding DoorsTile Floor | Main |
Primary Bedroom 6.43 × 4.62 m | 4 Pc Ensuite | Second |
Bedroom 4.42 × 3.45 m | Second | |
Bedroom 3.84 × 4.04 m | Second | |
Bedroom 4.7 × 3.73 m | Second |
Client Remarks
Welcome to 47 Edith Monture located in the sought-after West Brant neighborhood of RBrantford. Perfect for a large family, this stunning home offers over 2,800 sq. ft. of above-ground living space with a gorgeous open-concept design. Featuring 4+2 bedrooms and 3.5 bathrooms. Some updates are New Roof Shingles in 2022, New Furnace in 2022, New AC in 2023. Basement was fully renovated in 2018. This home is equipped with a Water Softener Reverse Osmosis Water Filter System & Central Vacuum. An entertainers dream with an inground pool. Beautiful stamped concrete in the fully fenced private yard with a Beautiful Pergola to enjoy your outdoor oasis. Huge gourmet kitchen with center island and quartz countertops. Spaciously comfortable Family Room with Cathedral ceilings and fireplace. West Brant is close to excellent schools, parks, and trails. For commuters, easy highway access. Pride of ownership is evident.
About This Property
47 Edith Monture Avenue, Brantford, N3T 6M7
Home Overview
Basic Information
Walk around the neighborhood
47 Edith Monture Avenue, Brantford, N3T 6M7
Shally Shi
Sales Representative, Dolphin Realty Inc
English, Mandarin
Residential ResaleProperty ManagementPre Construction
Mortgage Information
Estimated Payment
$0 Principal and Interest
 Walk Score for 47 Edith Monture Avenue
Walk Score for 47 Edith Monture Avenue

Book a Showing
Tour this home with Shally
Frequently Asked Questions
Can't find what you're looking for? Contact our support team for more information.
Check out 100+ listings near this property. Listings updated daily
See the Latest Listings by Cities
1500+ home for sale in Ontario

Looking for Your Perfect Home?
Let us help you find the perfect home that matches your lifestyle
